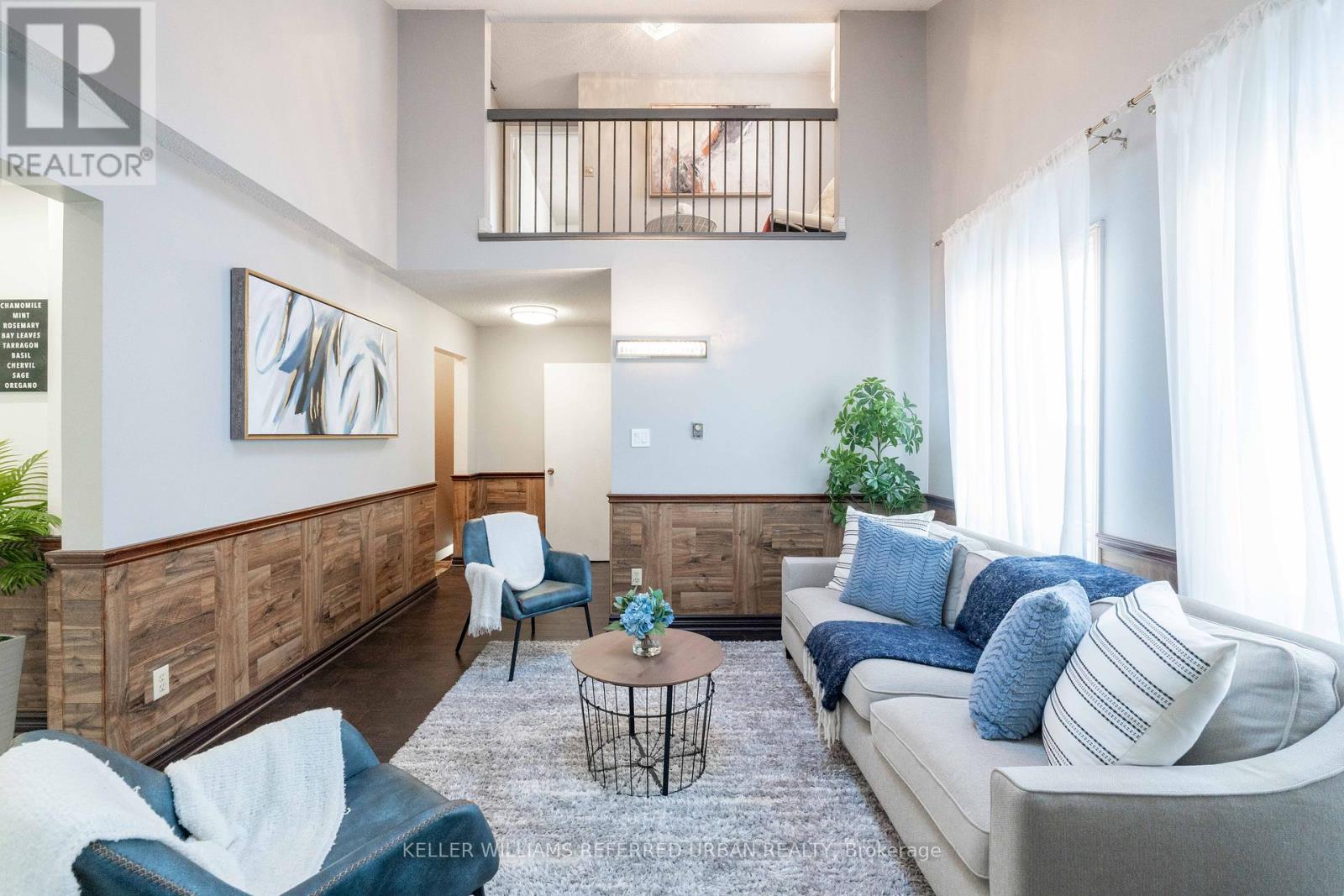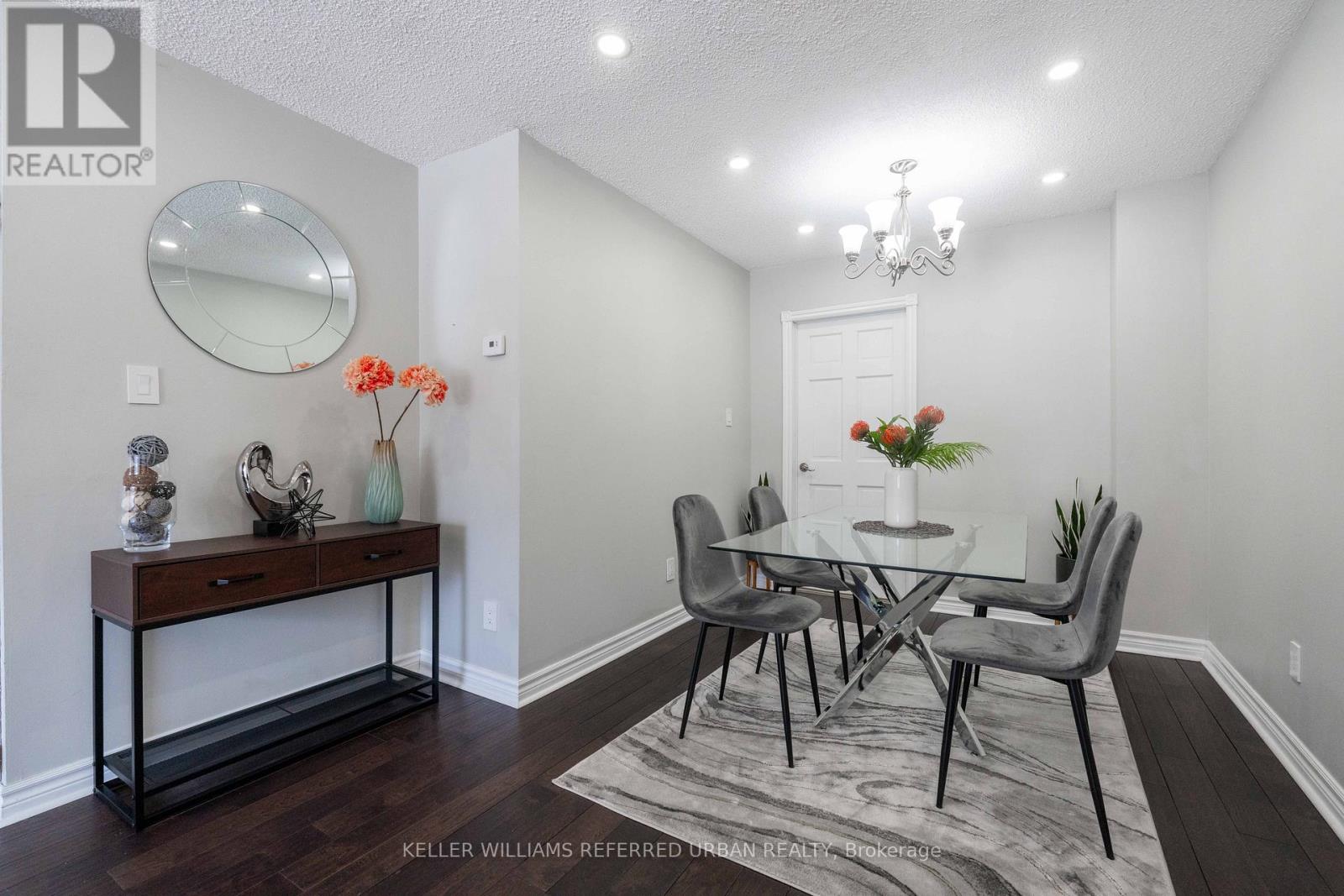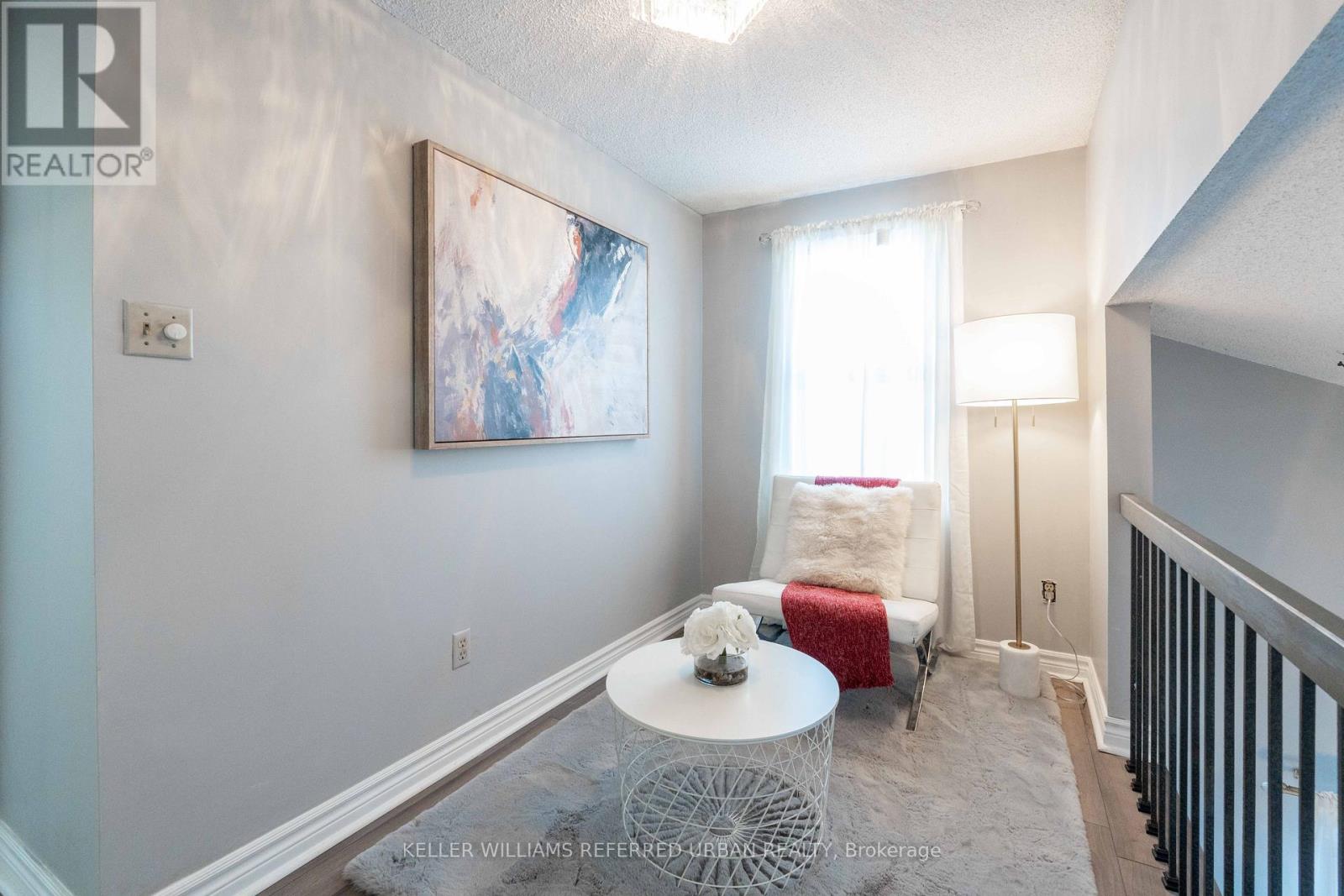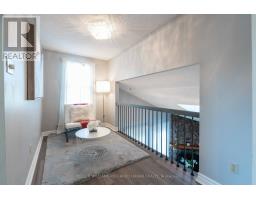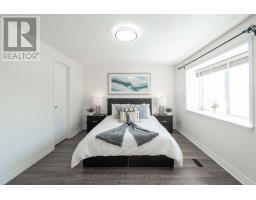15 Purvis Crescent Toronto, Ontario M1B 1H8
$899,999
ONE OF A KIND BRIGHT AMBIENT LIGHT CUSTOM CATHEDRAL CEILING FAMILY ROOM BALCONY W/ SKYLIGHT,STONEFIREPLACE FLOOR TO CEILING, 4 SPACIOUS UPGRADED BEDROOMS, POT LIGHTS, HARDWOOD, LARGE WINDOWS,CHANDELIER, POTENTIAL W/Seperate Entrance BSMT, IN HOME DIRECT ACCESS GARAGE, GRAND OFFICE SPC,LARGE GLASS CLOSETS/DOOR,GREEN TREED, SPACIOUS LIVING, EXTRA LARGE PIE SHAPED AUG 2020 DECKFLOOR,Dec 2024 Stove/fridge/Dishwasher Appliances MINUTES WALK/DRIVE TO TTC, Centennial College/401/STC/GROCERY/BANK Scarborough Subway Extension TTCs Line 2 on the way (id:50886)
Property Details
| MLS® Number | E11960887 |
| Property Type | Single Family |
| Community Name | Malvern |
| Amenities Near By | Schools, Place Of Worship |
| Community Features | Community Centre |
| Features | Wooded Area |
| Parking Space Total | 3 |
Building
| Bathroom Total | 3 |
| Bedrooms Above Ground | 4 |
| Bedrooms Total | 4 |
| Appliances | Dishwasher, Range, Refrigerator, Stove |
| Basement Development | Finished |
| Basement Type | Full (finished) |
| Construction Style Attachment | Semi-detached |
| Cooling Type | Central Air Conditioning |
| Exterior Finish | Brick, Wood |
| Fireplace Present | Yes |
| Flooring Type | Hardwood, Vinyl, Laminate |
| Foundation Type | Concrete |
| Half Bath Total | 1 |
| Heating Fuel | Natural Gas |
| Heating Type | Forced Air |
| Stories Total | 2 |
| Type | House |
| Utility Water | Municipal Water |
Parking
| Attached Garage |
Land
| Acreage | No |
| Fence Type | Fenced Yard |
| Land Amenities | Schools, Place Of Worship |
| Sewer | Sanitary Sewer |
| Size Depth | 109 Ft ,10 In |
| Size Frontage | 29 Ft |
| Size Irregular | 29.05 X 109.9 Ft |
| Size Total Text | 29.05 X 109.9 Ft |
Rooms
| Level | Type | Length | Width | Dimensions |
|---|---|---|---|---|
| Second Level | Primary Bedroom | 4.55 m | 3.38 m | 4.55 m x 3.38 m |
| Second Level | Bedroom 2 | 3.51 m | 3.48 m | 3.51 m x 3.48 m |
| Second Level | Bedroom 3 | 2.9 m | 4.06 m | 2.9 m x 4.06 m |
| Second Level | Bedroom 4 | 2.74 m | 5.16 m | 2.74 m x 5.16 m |
| Second Level | Study | 3.51 m | 2.54 m | 3.51 m x 2.54 m |
| Basement | Recreational, Games Room | 3.3 m | 4.75 m | 3.3 m x 4.75 m |
| Main Level | Living Room | 3.33 m | 4.85 m | 3.33 m x 4.85 m |
| Main Level | Dining Room | 2.62 m | 2.44 m | 2.62 m x 2.44 m |
| Main Level | Kitchen | 5.66 m | 2.5 m | 5.66 m x 2.5 m |
| Main Level | Family Room | 3.75 m | 4.5 m | 3.75 m x 4.5 m |
https://www.realtor.ca/real-estate/27887953/15-purvis-crescent-toronto-malvern-malvern
Contact Us
Contact us for more information
Calvin Xu
Salesperson
156 Duncan Mill Rd Unit 1
Toronto, Ontario M3B 3N2
(416) 572-1016
(416) 572-1017
www.whykwru.ca/


