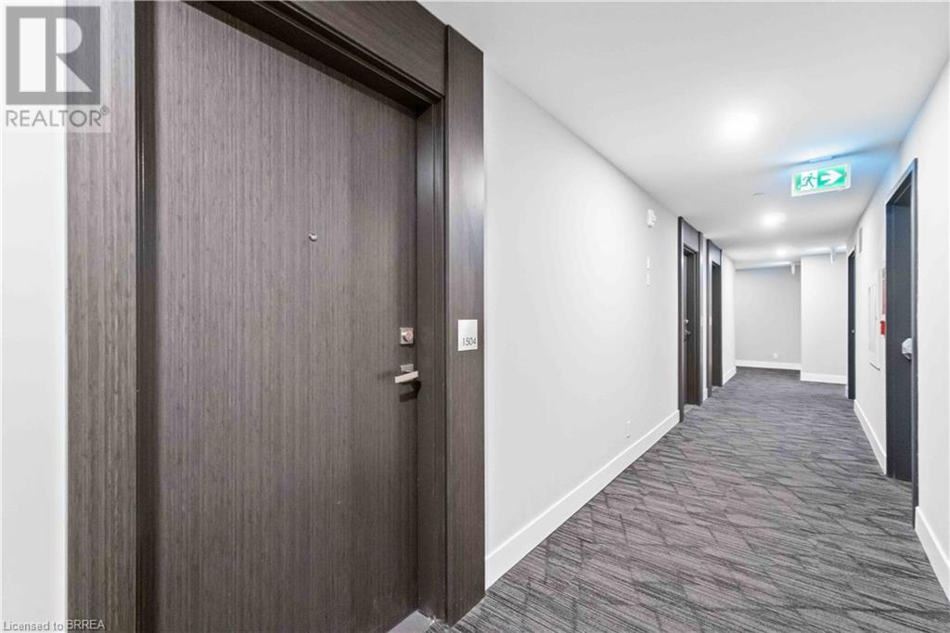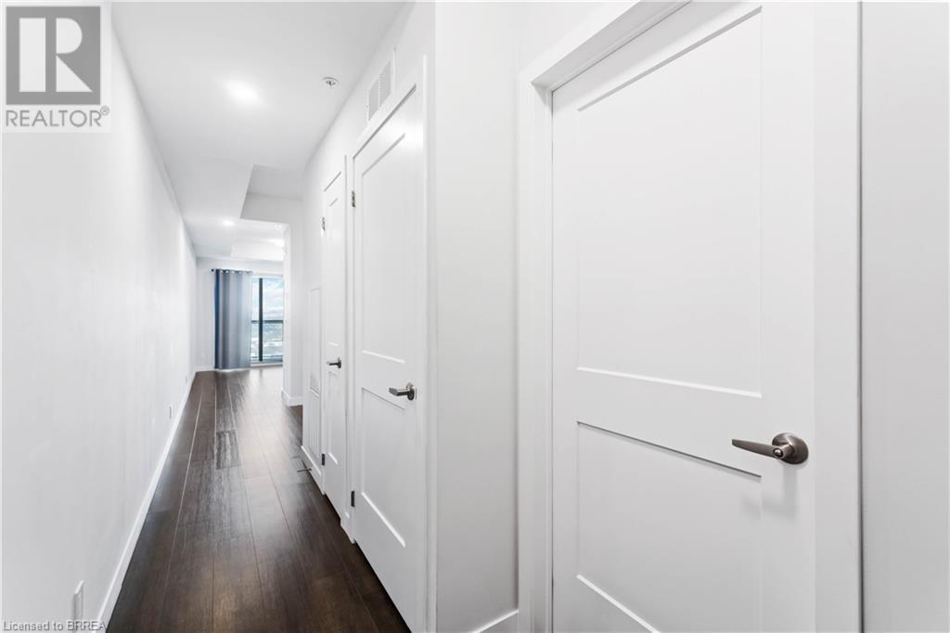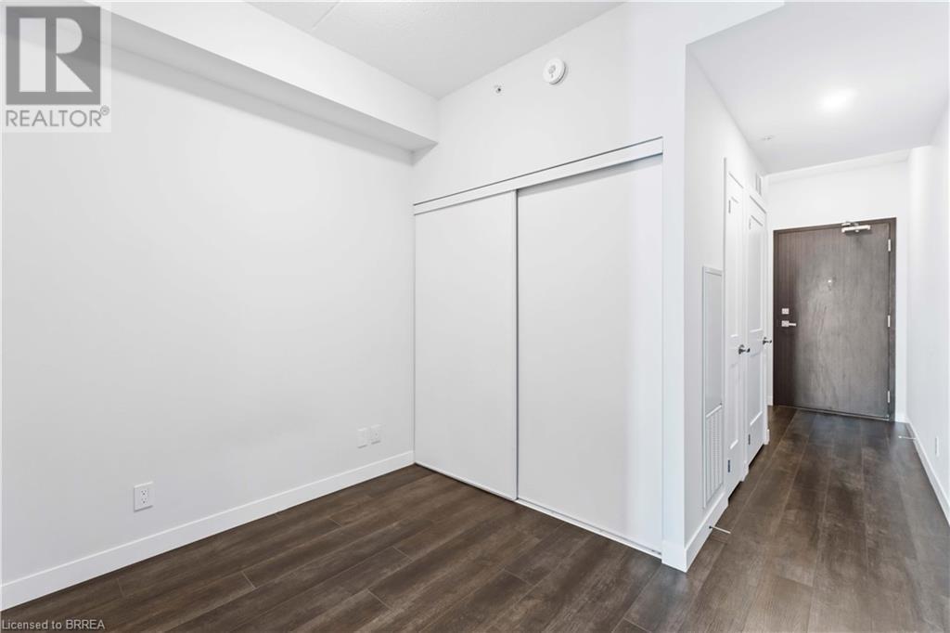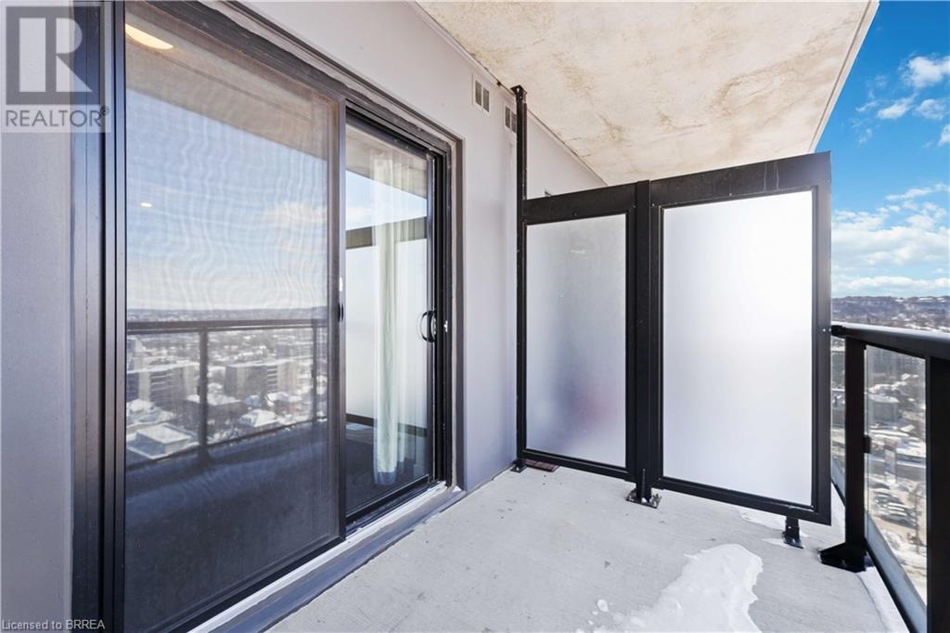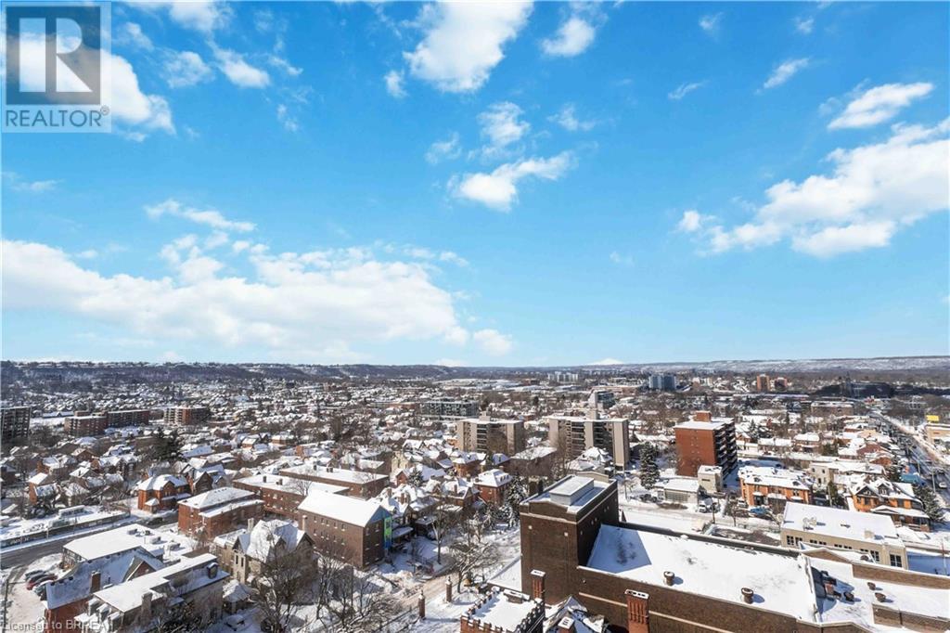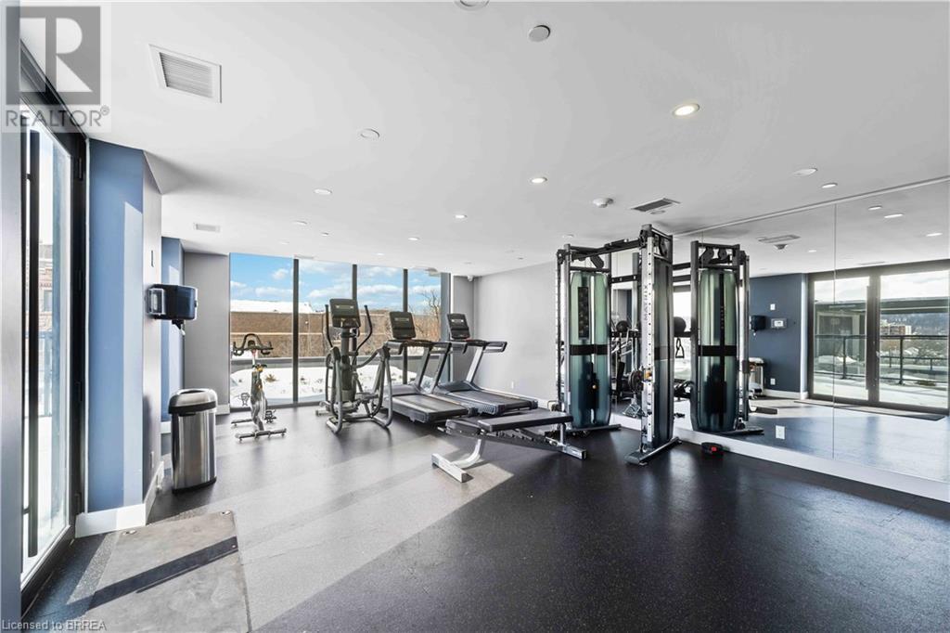15 Queen Street S Unit# 1504 Hamilton, Ontario L8P 3R4
$1,735 MonthlyInsurance
Luxurious one-bedroom studio apartment allows for an urban lifestyle with fantastic views of the city and escarpment skyline. The unit features elegant dark-toned flooring that complements the abundance of natural daylight. Enjoy a bright and spacious 3-piece bathroom designed for both comfort and style. Convenient in-suite laundry facilities provide ease and efficiency. The well-designed kitchen boasts light cabinetry, dark quartz countertops, and stainless steel appliances for a sleek, modern look. Centrally located in downtown Hamilton, this condo offers - Easy access to public transit and major highways, close proximity to a variety of restaurants and the vibrant Hess Village. Close to McMaster University and the Hamilton GO Centre (GO train and buses). Convenient storage locker unit included. Access to a fully-equipped gym with rooftop terrace conveniently located right beside the gym, ideal for relaxing on warm summer days with a grilled bbq meal. Tenant/s responsible for water and hydro, gas is included with rent. (id:50886)
Property Details
| MLS® Number | 40685308 |
| Property Type | Single Family |
| Amenities Near By | Public Transit, Schools, Shopping |
| Features | Balcony |
| Storage Type | Locker |
Building
| Bathroom Total | 1 |
| Bedrooms Above Ground | 1 |
| Bedrooms Total | 1 |
| Amenities | Exercise Centre |
| Appliances | Dishwasher, Dryer, Refrigerator, Stove, Washer, Microwave Built-in |
| Basement Type | None |
| Constructed Date | 2022 |
| Construction Material | Concrete Block, Concrete Walls |
| Construction Style Attachment | Attached |
| Cooling Type | Central Air Conditioning |
| Exterior Finish | Brick, Concrete, Metal, Stucco |
| Heating Fuel | Natural Gas |
| Stories Total | 1 |
| Size Interior | 401 Ft2 |
| Type | Apartment |
| Utility Water | Municipal Water |
Parking
| Underground | |
| None | |
| Visitor Parking |
Land
| Access Type | Highway Access |
| Acreage | No |
| Land Amenities | Public Transit, Schools, Shopping |
| Sewer | Municipal Sewage System |
| Size Total Text | Unknown |
| Zoning Description | D2 |
Rooms
| Level | Type | Length | Width | Dimensions |
|---|---|---|---|---|
| Main Level | Kitchen | 12'10'' x 9'8'' | ||
| Main Level | 3pc Bathroom | Measurements not available | ||
| Main Level | Bedroom | 6'7'' x 7'3'' | ||
| Main Level | Foyer | 4'4'' x 2'3'' |
https://www.realtor.ca/real-estate/27738790/15-queen-street-s-unit-1504-hamilton
Contact Us
Contact us for more information
Renee Marrelli
Salesperson
www.reneemarrelli.ca/
www.facebook.com/reneemarrelli/
www.instagram.com/reneemarrelli/
505 Park Rd N., Suite #216
Brantford, Ontario N3R 7K8
(519) 758-2121
heritagehouse.c21.ca/






