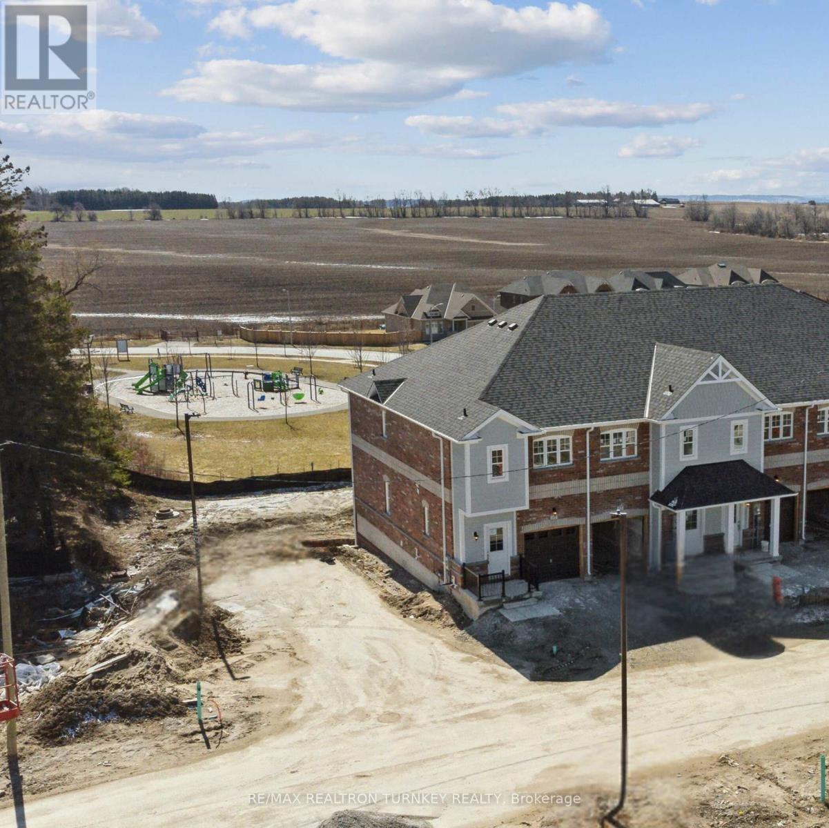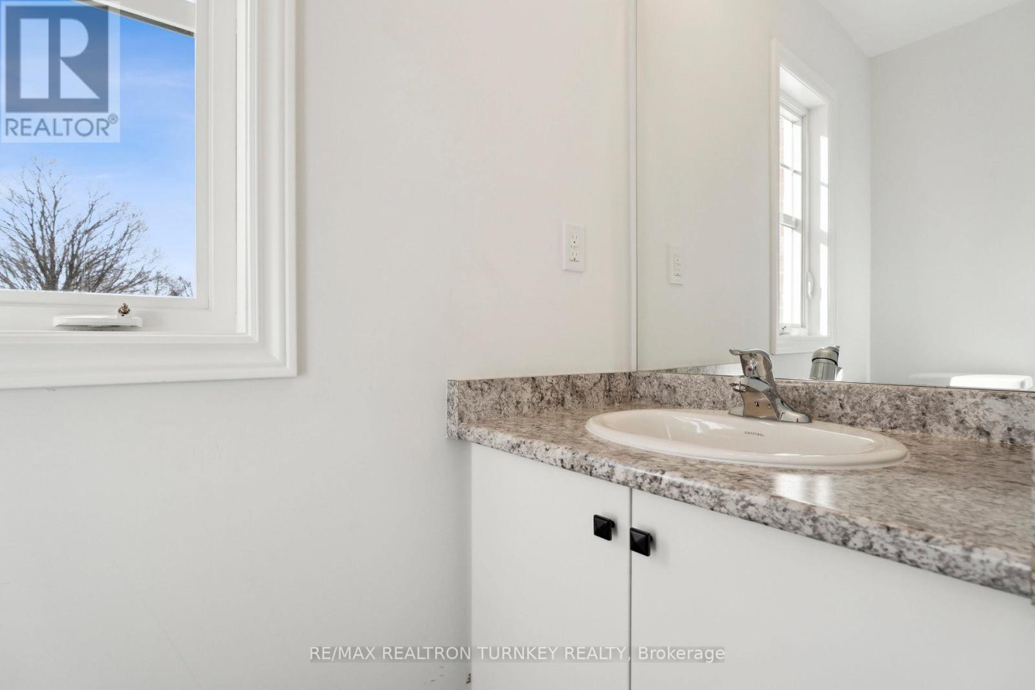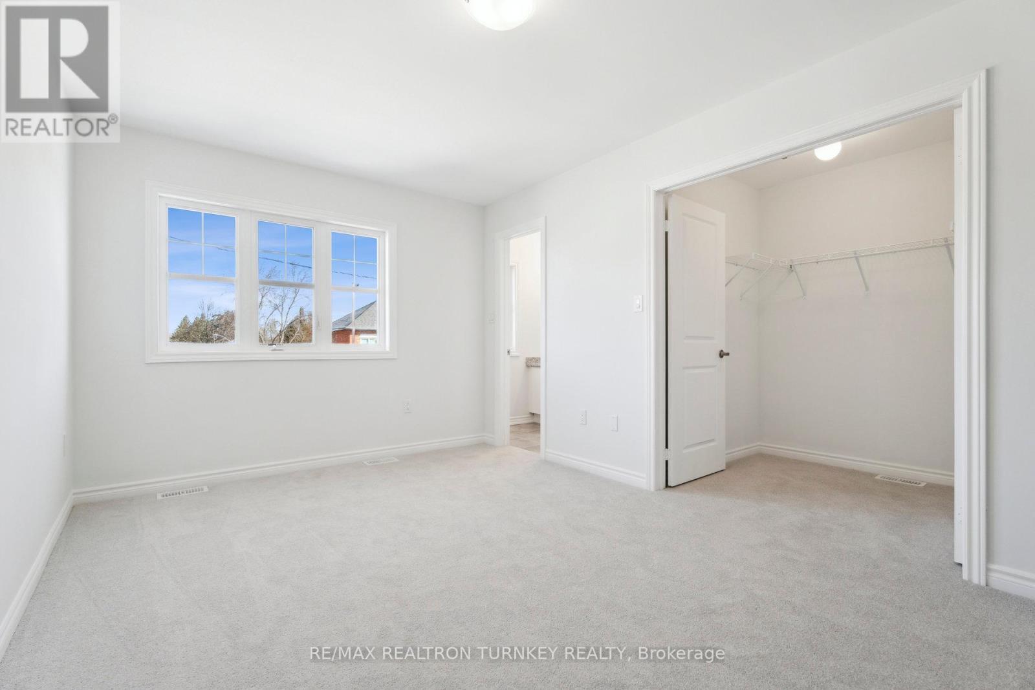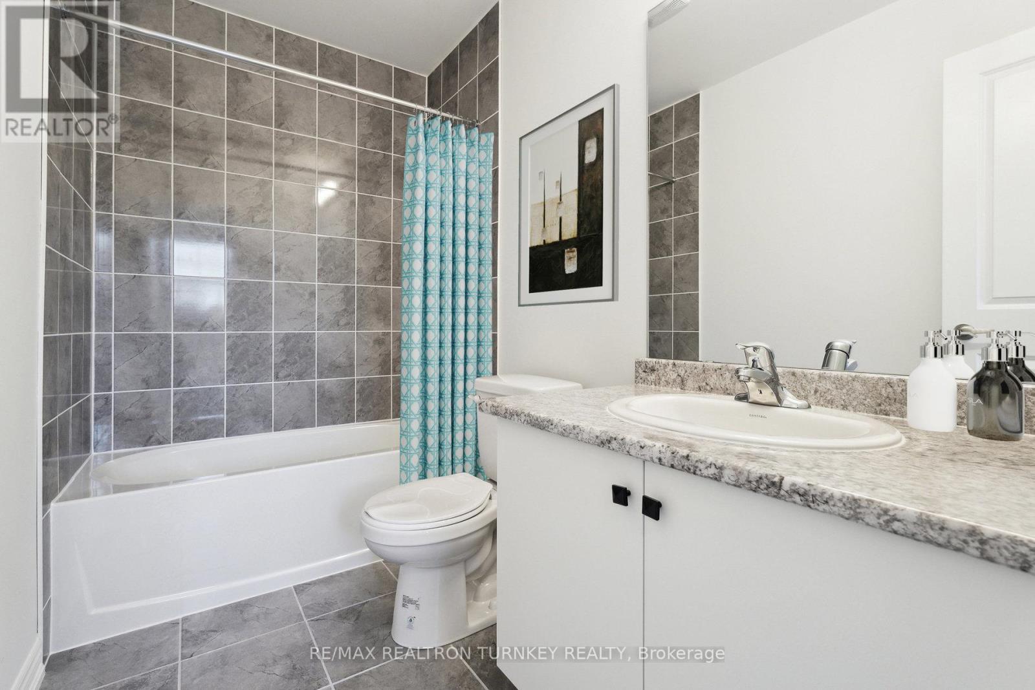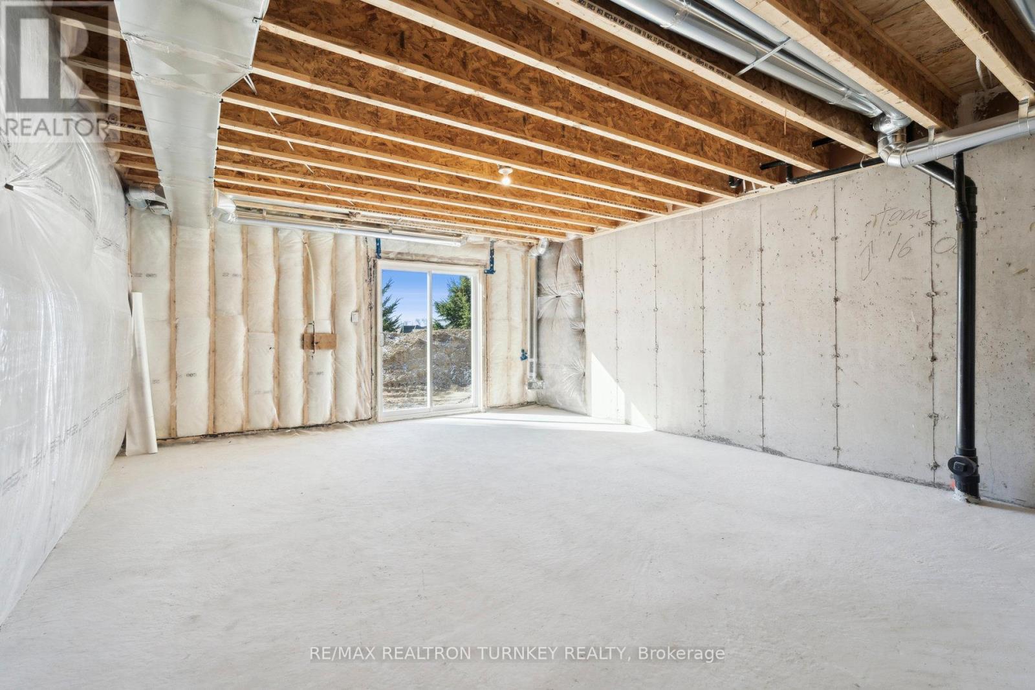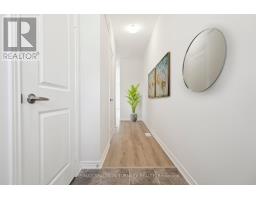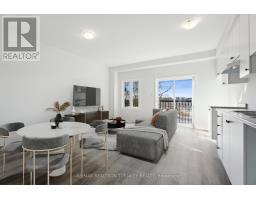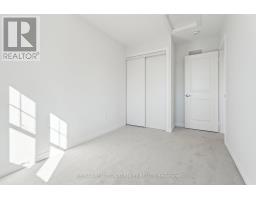15 Ravenscraig Place Innisfil, Ontario L0L 1L0
$824,999Maintenance, Parcel of Tied Land
$107.35 Monthly
Maintenance, Parcel of Tied Land
$107.35 MonthlyWelcome to 15 Ravenscraig Place, a gorgeous, brand-new end-unit townhome nestled in the heart of Cookstown, offering the perfect blend of style, comfort, and convenience. This stunning home, built in 2024, is one of the most desirable properties in this quaint and growing community! Situated on a private cul-de-sac with no neighbors behind, you'll enjoy the peace and tranquility of your own private retreat, while still being close to everything you need. The thoughtfully designed, open-concept main level is perfect for entertaining, with a spacious living and dining area that seamlessly flows into the modern kitchen! From the kitchen, step out onto your Juliet balcony and soak in the fresh air and scenic surroundings.The highlight of this townhome is the bright walk-out basement, offering direct access to your backyard, ideal for creating your own outdoor oasis or future development. The large primary suite is a true sanctuary, complete with a luxurious 4-piece ensuite and a HUGE walk-in closet plus two additional well-sized bedrooms, 4-piece bath and a convenient second-floor laundry room. The exterior boasts high-end finishes, including brick, and wood all chosen for their timeless appeal and aesthetic charm. A single-car garage and private driveway ensure that parking is always a breeze. Living at 15 Ravenscraig Place means enjoying the best of both worlds: a serene and private setting within a vibrant, growing community. Cookstown is a hidden gem, often referred to as "The Coziest Corner in Innisfil," offering a rich sense of community with quaint shops, local restaurants, schools, places of worship, a library, and a community center, all just minutes away. With easy access to HWY 400 and only a 7-minute drive to the Tanger Outlets Mall, you'll have everything you need right at your doorstep. Whether you're a first-time homebuyer, a growing family, or someone looking to downsize into a modern, low-maintenance home with low monthly fees- this home is for YOU! (id:50886)
Property Details
| MLS® Number | N12038828 |
| Property Type | Single Family |
| Community Name | Cookstown |
| Amenities Near By | Park, Schools |
| Community Features | School Bus |
| Equipment Type | Water Heater |
| Features | Cul-de-sac, Wooded Area, Ravine, Sump Pump |
| Parking Space Total | 2 |
| Rental Equipment Type | Water Heater |
Building
| Bathroom Total | 3 |
| Bedrooms Above Ground | 3 |
| Bedrooms Total | 3 |
| Age | New Building |
| Basement Development | Unfinished |
| Basement Features | Walk Out |
| Basement Type | N/a (unfinished) |
| Construction Style Attachment | Attached |
| Cooling Type | Air Exchanger |
| Exterior Finish | Vinyl Siding, Brick |
| Flooring Type | Vinyl, Carpeted, Tile |
| Foundation Type | Poured Concrete |
| Half Bath Total | 1 |
| Heating Fuel | Natural Gas |
| Heating Type | Forced Air |
| Stories Total | 2 |
| Size Interior | 1,100 - 1,500 Ft2 |
| Type | Row / Townhouse |
| Utility Water | Municipal Water |
Parking
| Garage |
Land
| Acreage | No |
| Land Amenities | Park, Schools |
| Sewer | Sanitary Sewer |
| Size Depth | 100 Ft |
| Size Frontage | 22 Ft |
| Size Irregular | 22 X 100 Ft ; Corner Lot! |
| Size Total Text | 22 X 100 Ft ; Corner Lot! |
| Zoning Description | Rt-20-h |
Rooms
| Level | Type | Length | Width | Dimensions |
|---|---|---|---|---|
| Second Level | Primary Bedroom | 5.03 m | 3.14 m | 5.03 m x 3.14 m |
| Second Level | Bedroom 2 | 3.38 m | 2.41 m | 3.38 m x 2.41 m |
| Second Level | Bedroom 3 | 2.77 m | 2.41 m | 2.77 m x 2.41 m |
| Second Level | Bathroom | Measurements not available | ||
| Main Level | Kitchen | 5.97 m | 4 m | 5.97 m x 4 m |
| Main Level | Living Room | 5.97 m | 4 m | 5.97 m x 4 m |
| Main Level | Bathroom | Measurements not available | ||
| Upper Level | Laundry Room | Measurements not available |
https://www.realtor.ca/real-estate/28067514/15-ravenscraig-place-innisfil-cookstown-cookstown
Contact Us
Contact us for more information
Taylor Toms
Salesperson
(289) 383-6431
1140 Stellar Drive #102
Newmarket, Ontario L3Y 7B7
(905) 715-6539
(905) 898-7345


