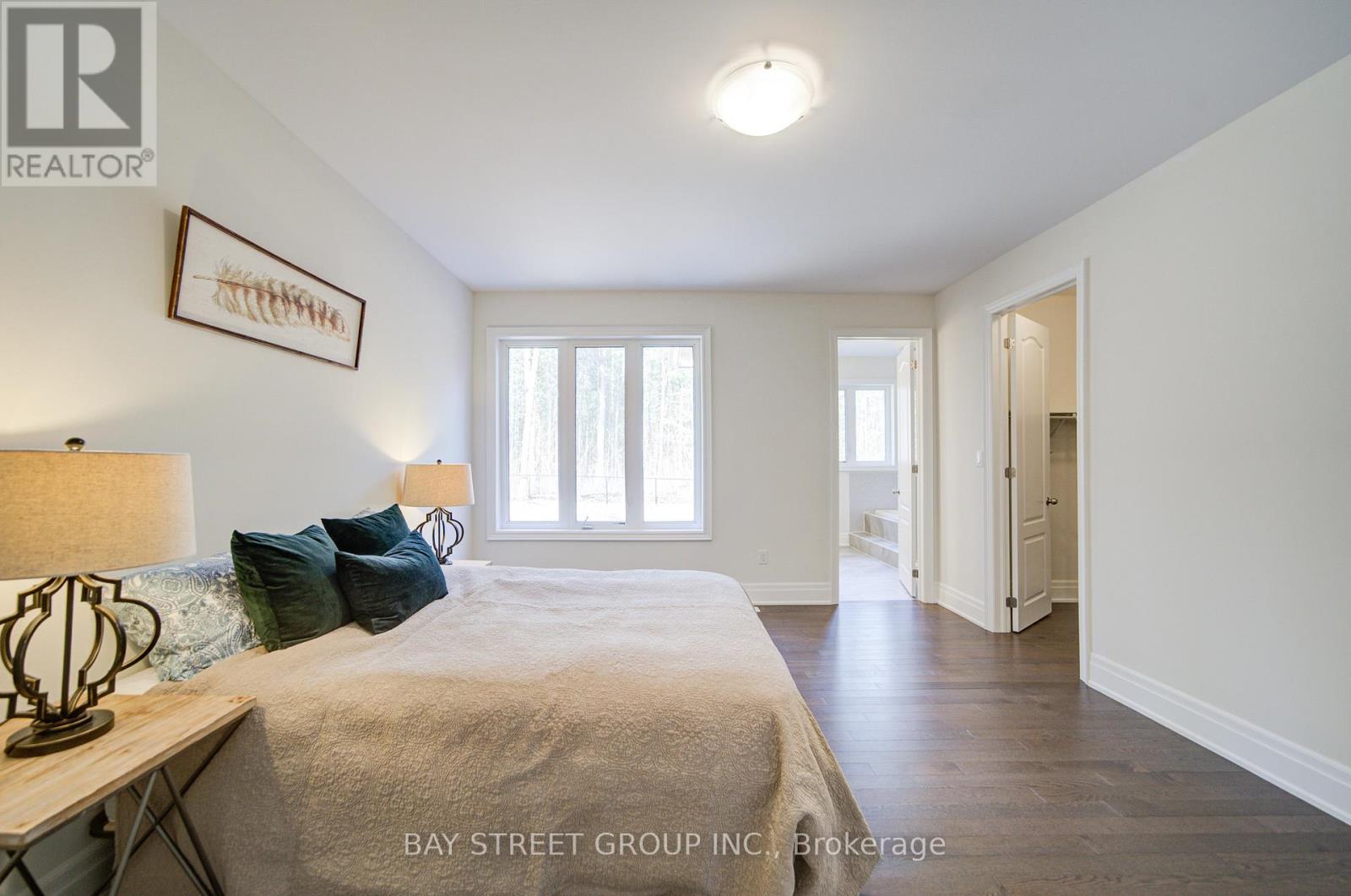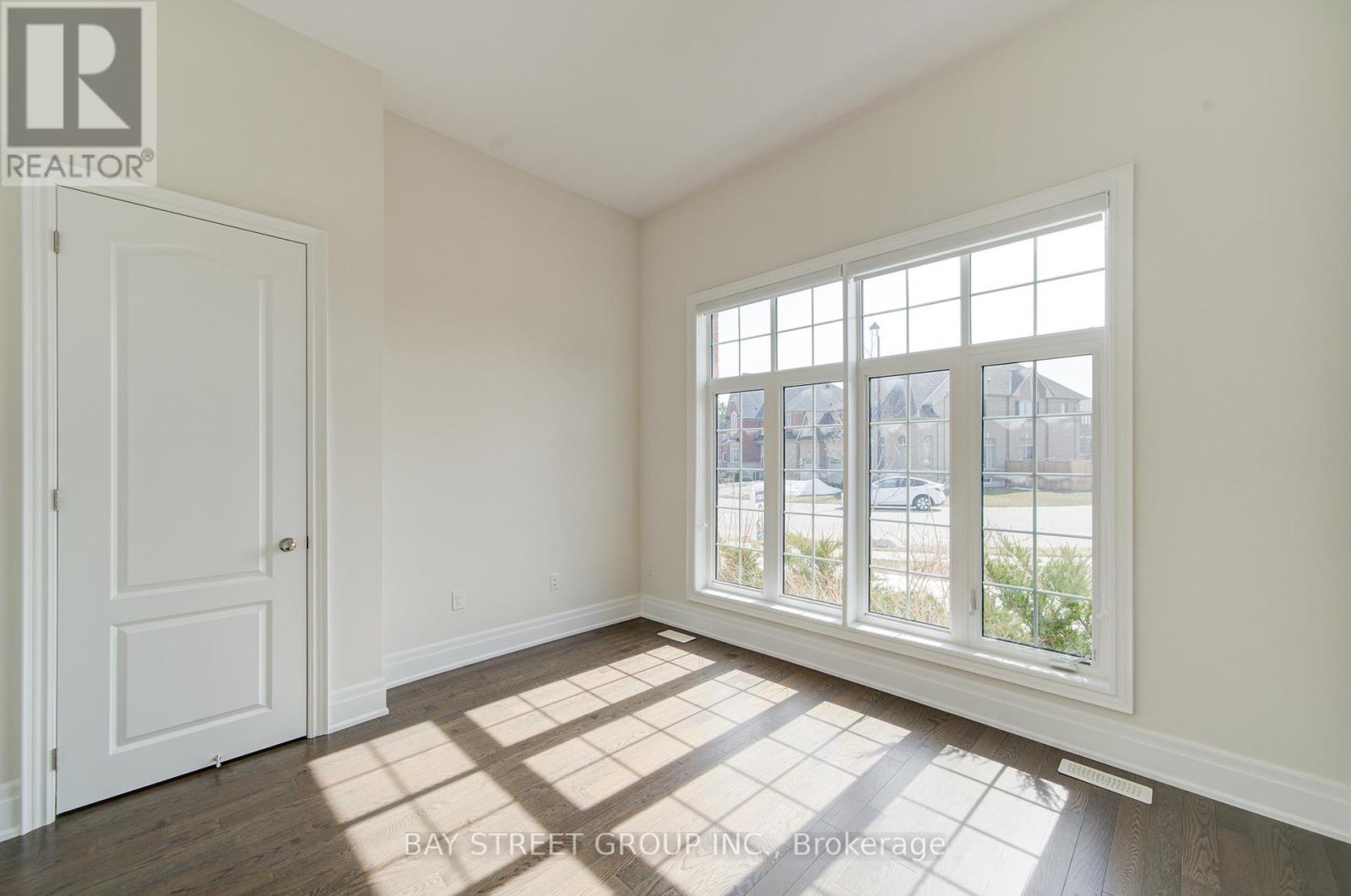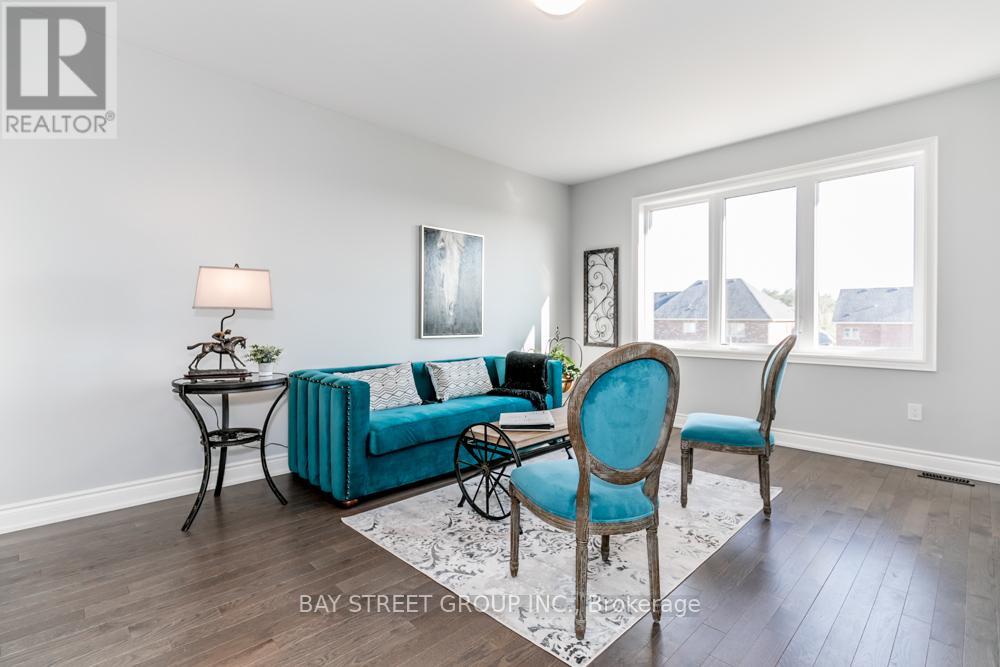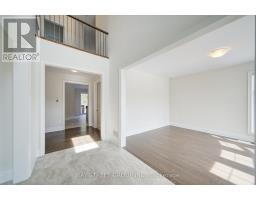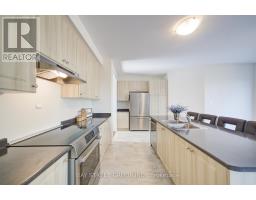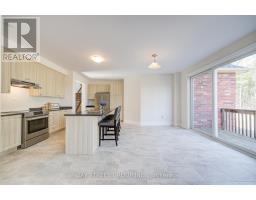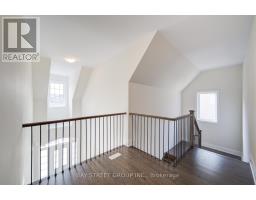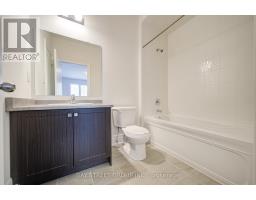15 Redmond Crescent Springwater, Ontario L9X 1Z8
$1,449,000
Welcome to Your Dream Home in Stonemanor Woods!This stunning almost brand-new home sits on a premium oversized pie-shaped lot, fully fenced and backing onto serene greenspace. Nestled in the prestigious Stonemanor Woods, this property offers both luxury and tranquility.Inside, youll find two spacious family rooms and four bedrooms, along with three full baths. The grand 18-ft ceilings in the entry foyer and great room, complemented by a skylight and a gas fireplace with breathtaking panoramic forest views, create an inviting and airy atmosphere.Premium hardwood flooring runs throughout the home, adding warmth and elegance. The designer kitchen boasts ample cabinetry and a modern, sophisticated aesthetic. Upstairs, a second family room connects the third and fourth bedrooms, with 9-ft ceilings enhancing the sense of space.The unfinished 9-ft basement features enlarged bright windows, offering endless possibilities for customization.This meticulously designed home showcases exquisite architectural detailing and spacious rooms that cater to both comfort and style. Dont miss your chance to call this exceptional property your own! (id:50886)
Open House
This property has open houses!
1:00 pm
Ends at:3:00 pm
Property Details
| MLS® Number | S12037443 |
| Property Type | Single Family |
| Community Name | Centre Vespra |
| Features | Carpet Free |
| Parking Space Total | 6 |
Building
| Bathroom Total | 3 |
| Bedrooms Above Ground | 4 |
| Bedrooms Total | 4 |
| Age | 0 To 5 Years |
| Basement Development | Unfinished |
| Basement Type | Full (unfinished) |
| Construction Style Attachment | Detached |
| Cooling Type | Central Air Conditioning |
| Exterior Finish | Stone, Brick |
| Heating Fuel | Natural Gas |
| Heating Type | Forced Air |
| Stories Total | 2 |
| Type | House |
| Utility Water | Municipal Water |
Parking
| Attached Garage | |
| Garage |
Land
| Acreage | No |
| Sewer | Sanitary Sewer |
| Size Depth | 148 Ft ,1 In |
| Size Frontage | 55 Ft |
| Size Irregular | 55 X 148.12 Ft ; Wide Backyard |
| Size Total Text | 55 X 148.12 Ft ; Wide Backyard|under 1/2 Acre |
| Zoning Description | Residential |
Rooms
| Level | Type | Length | Width | Dimensions |
|---|---|---|---|---|
| Second Level | Bathroom | 2 m | 3 m | 2 m x 3 m |
| Second Level | Family Room | 6.98 m | 4.42 m | 6.98 m x 4.42 m |
| Second Level | Bedroom | 3.35 m | 3.66 m | 3.35 m x 3.66 m |
| Second Level | Bedroom | 3.66 m | 4.57 m | 3.66 m x 4.57 m |
| Main Level | Bathroom | 2 m | 3 m | 2 m x 3 m |
| Main Level | Great Room | 3.04 m | 3.66 m | 3.04 m x 3.66 m |
| Main Level | Dining Room | 1 m | 1 m | 1 m x 1 m |
| Main Level | Kitchen | 1 m | 3.66 m | 1 m x 3.66 m |
| Main Level | Bedroom | 3.35 m | 5.06 m | 3.35 m x 5.06 m |
| Main Level | Bedroom | 5.49 m | 4.88 m | 5.49 m x 4.88 m |
| Main Level | Bathroom | 1 m | 1 m | 1 m x 1 m |
Contact Us
Contact us for more information
Julie He
Broker
(647) 649-8204
www.julieheteam.ca/
8300 Woodbine Ave Ste 500
Markham, Ontario L3R 9Y7
(905) 909-0101
(905) 909-0202























