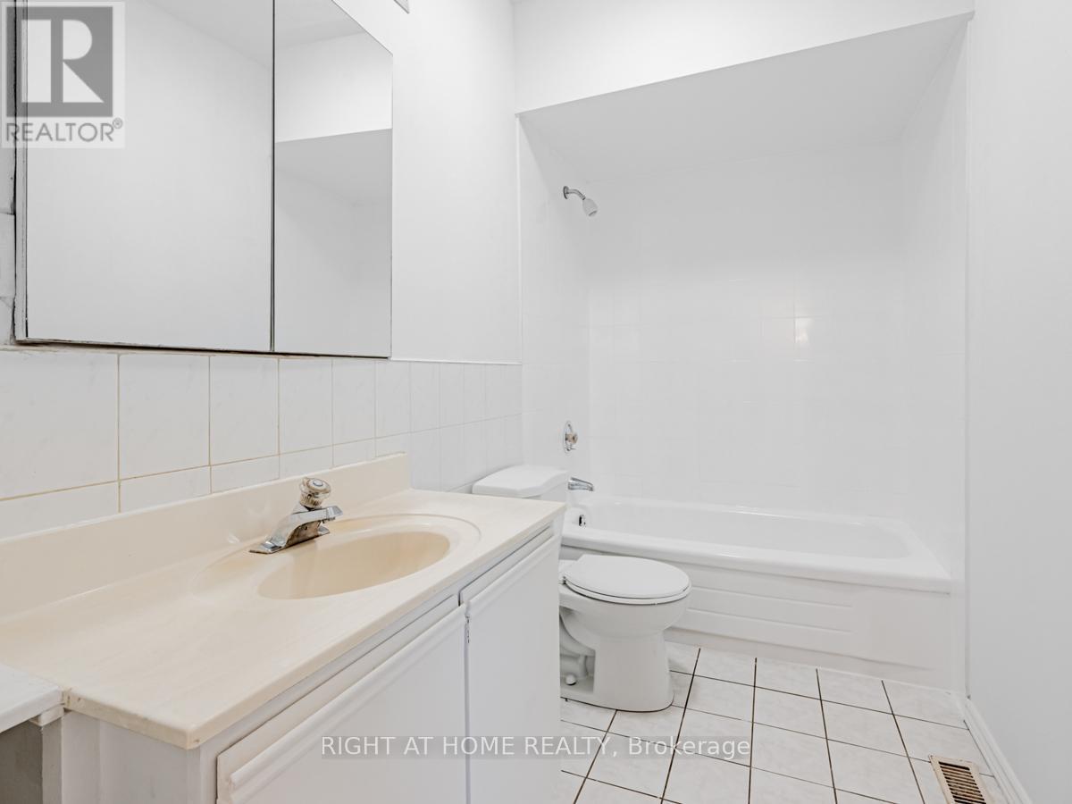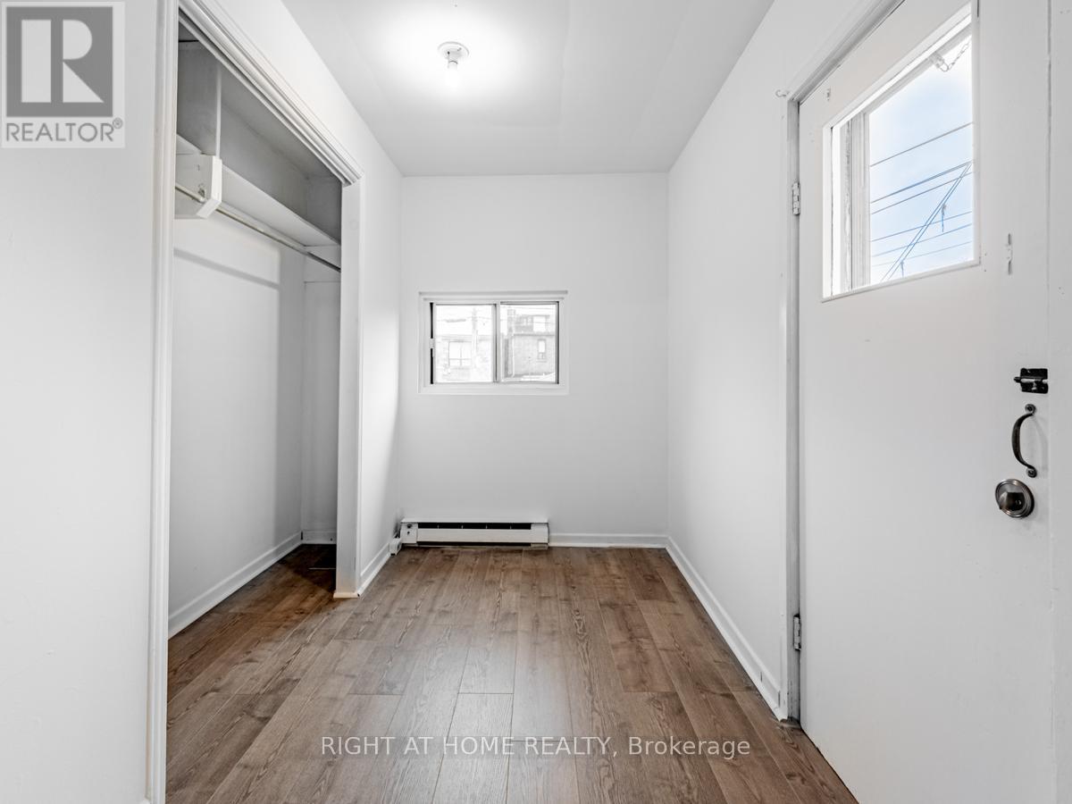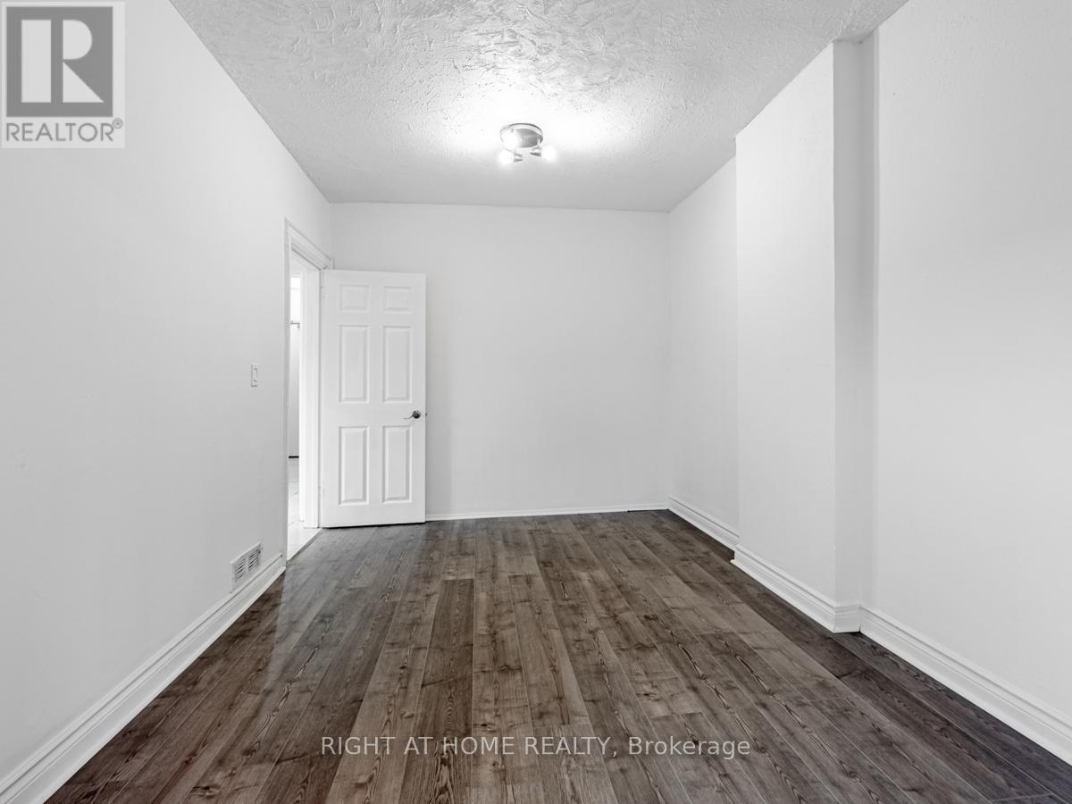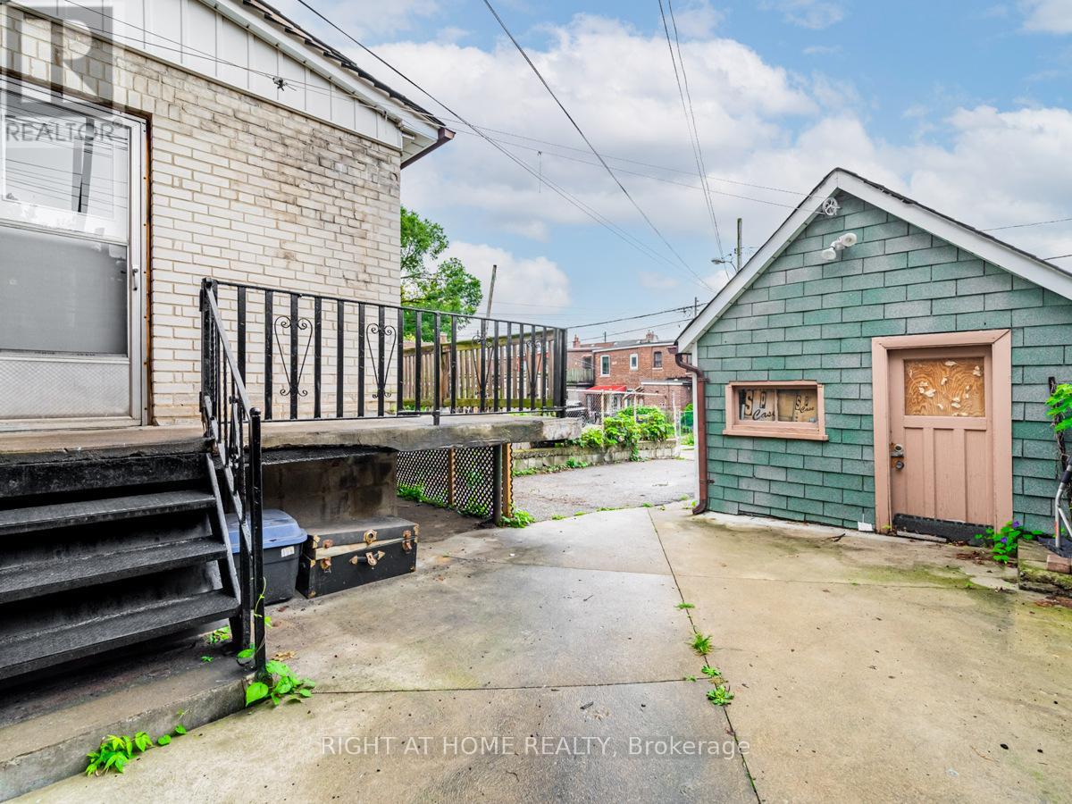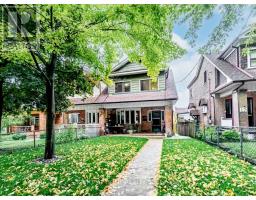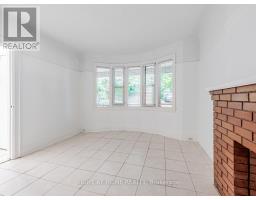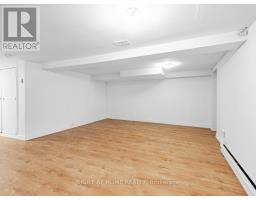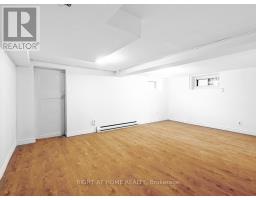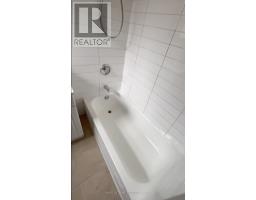15 Regal Road Toronto, Ontario M6H 2J5
$1,100,000
Welcome to 15 Regal Rd, where charm meets modern living in one of Toronto's most sought-after neighbourhoods Regal Heights. This stunning and spacious semi-detached home is nestled on a tranquil, tree-lined street, offering an unbeatable combination of convenience, community, and comfort.With an expansive, sun-drenched interior, this home is perfect for growing families or savvy buyers looking to invest in a high-demand area. The versatile layout offers income potential with a separate suite, making it ideal for first-time homeowners or those seeking additional revenue streams.Located just steps away from top-rated schools, vibrant local shops, trendy cafes, and the TTC, your family will enjoy the best that the Wychwood community has to offer. Embrace the charm of this vibrant area and experience the perfect mix of urban lifestyle and peaceful surroundings at 15 Regal Rdyour forever home awaits! **** EXTRAS **** Legal Duplex: Included 1x Fridge, 1 Stove (id:50886)
Property Details
| MLS® Number | C9366059 |
| Property Type | Single Family |
| Community Name | Wychwood |
| ParkingSpaceTotal | 3 |
Building
| BathroomTotal | 3 |
| BedroomsAboveGround | 4 |
| BedroomsTotal | 4 |
| Amenities | Separate Electricity Meters |
| Appliances | Water Heater |
| BasementDevelopment | Finished |
| BasementType | N/a (finished) |
| ConstructionStyleAttachment | Semi-detached |
| CoolingType | Wall Unit |
| ExteriorFinish | Brick |
| FlooringType | Ceramic, Laminate |
| FoundationType | Concrete |
| HeatingFuel | Natural Gas |
| HeatingType | Forced Air |
| StoriesTotal | 2 |
| SizeInterior | 1499.9875 - 1999.983 Sqft |
| Type | House |
| UtilityWater | Municipal Water |
Parking
| Detached Garage |
Land
| Acreage | No |
| Sewer | Sanitary Sewer |
| SizeDepth | 98 Ft ,9 In |
| SizeFrontage | 23 Ft ,2 In |
| SizeIrregular | 23.2 X 98.8 Ft |
| SizeTotalText | 23.2 X 98.8 Ft |
Rooms
| Level | Type | Length | Width | Dimensions |
|---|---|---|---|---|
| Second Level | Kitchen | Measurements not available | ||
| Second Level | Bedroom | Measurements not available | ||
| Second Level | Bedroom 2 | Measurements not available | ||
| Second Level | Bedroom 3 | Measurements not available | ||
| Second Level | Bedroom 4 | Measurements not available | ||
| Second Level | Bathroom | Measurements not available | ||
| Second Level | Laundry Room | Measurements not available | ||
| Main Level | Family Room | Measurements not available | ||
| Main Level | Kitchen | Measurements not available | ||
| Main Level | Dining Room | Measurements not available |
https://www.realtor.ca/real-estate/27462010/15-regal-road-toronto-wychwood-wychwood
Interested?
Contact us for more information
Franco Dinatale
Salesperson
1396 Don Mills Rd Unit B-121
Toronto, Ontario M3B 0A7






