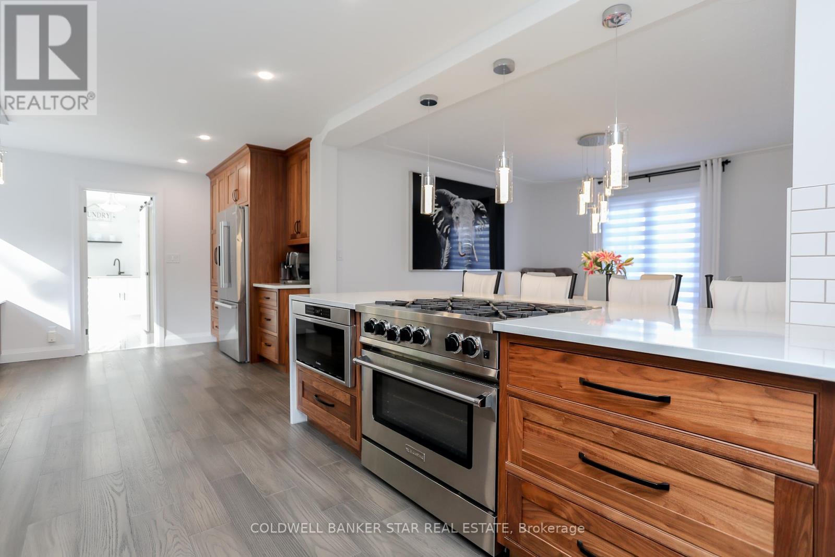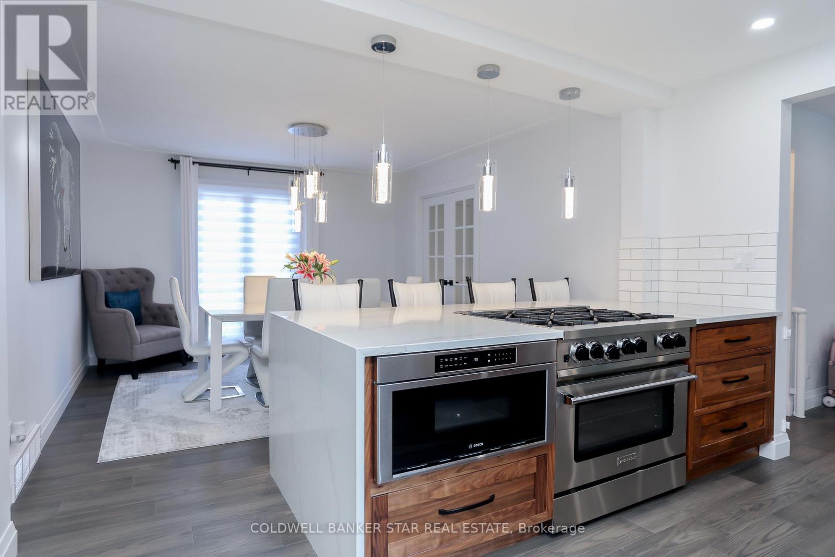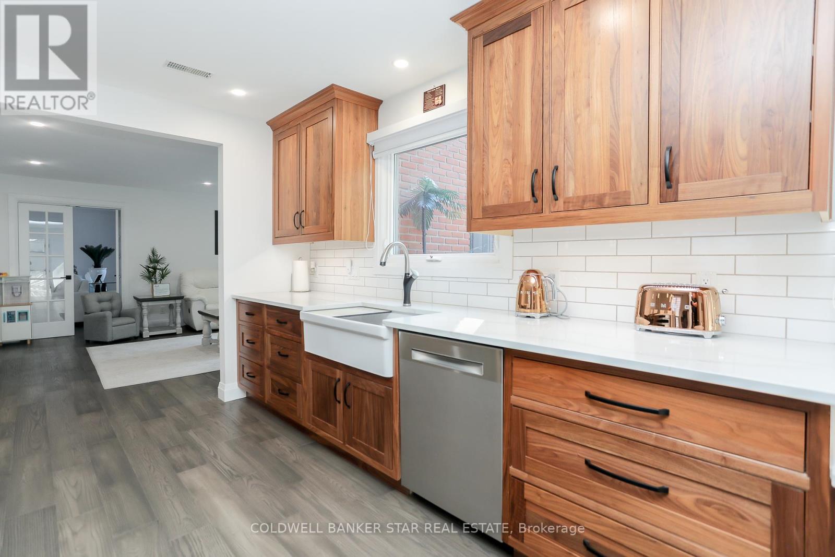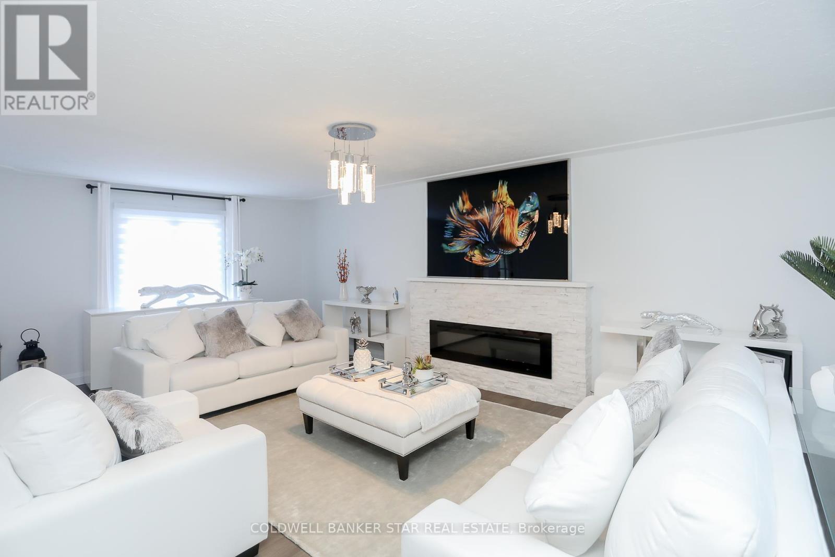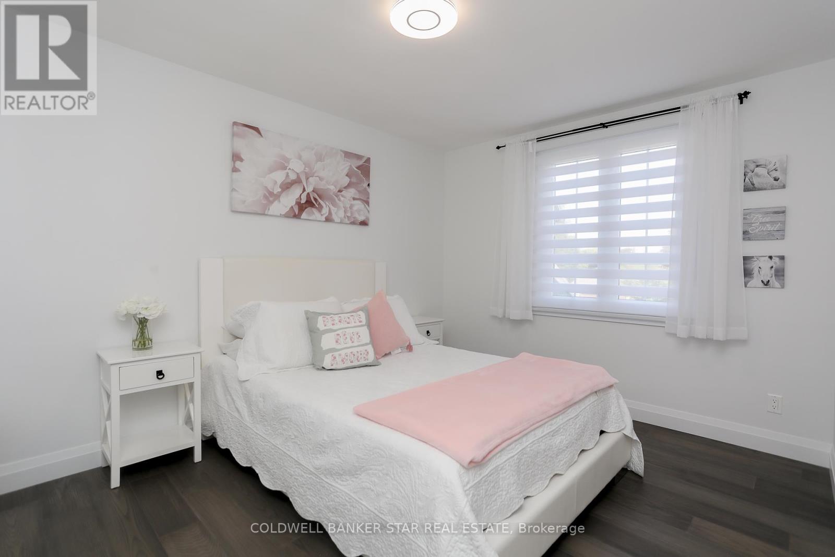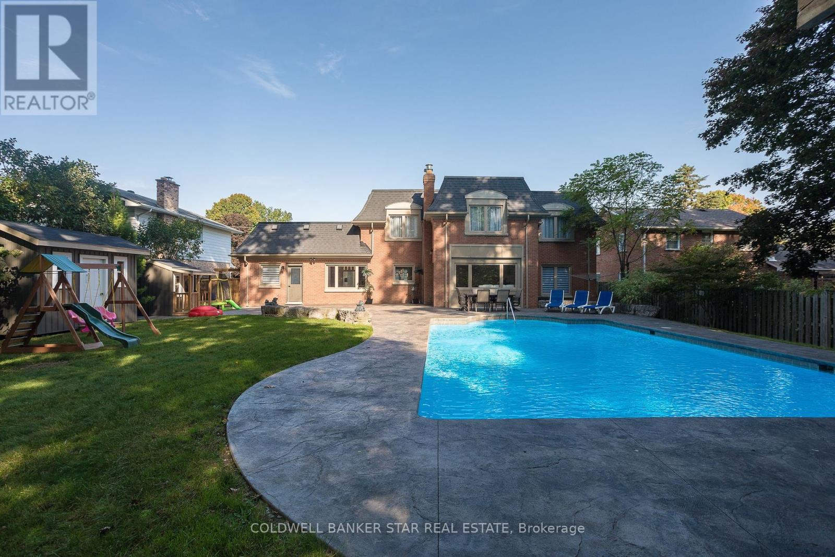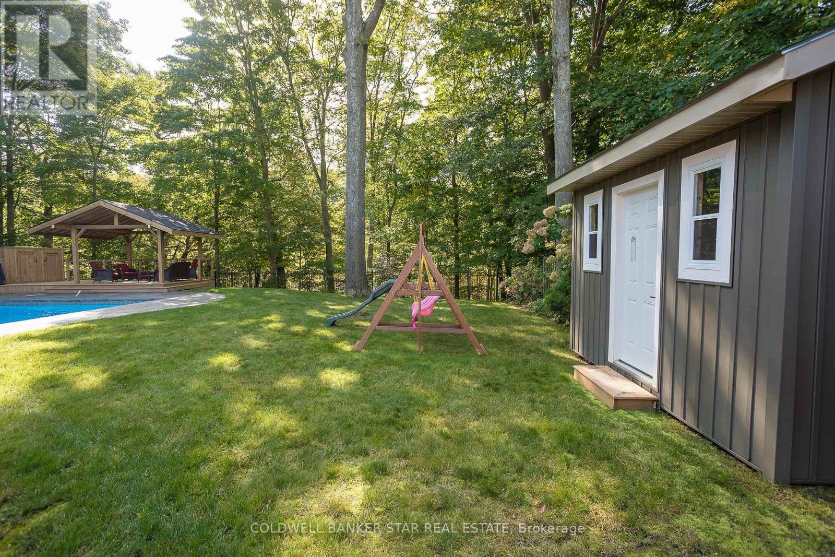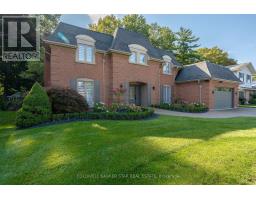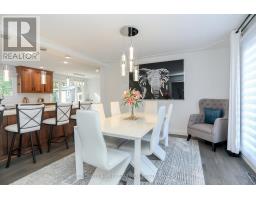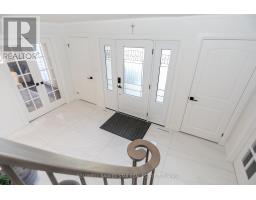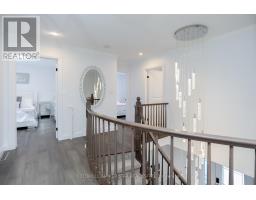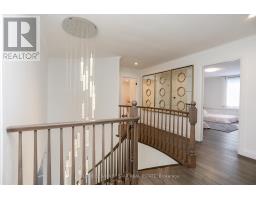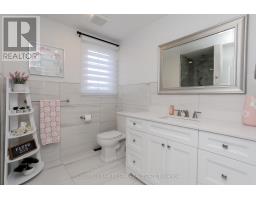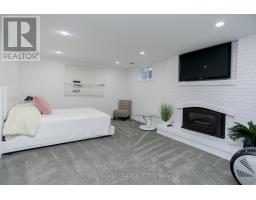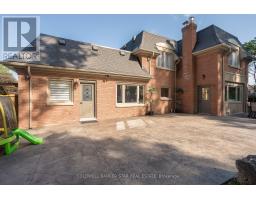15 Ridge Boulevard Tillsonburg, Ontario N4G 2S6
$1,425,000
Welcome to 15 Ridge Blvd, an elegant stately home on a beautifully treed and landscaped lot in southwest Tillsonburg. Backing onto a peaceful ravined greenbelt, this meticulously renovated property features a private backyard oasis. Combining luxury, comfort, and style, it offers an idyllic living experience. Upon entering, you're greeted by a bright foyer with porcelain tiled flooring and a striking curved staircase. The main floor family room, featuring a cozy gas fireplace and large south-facing windows, seamlessly connects to the outdoor area, overlooking the stunning pool. The chef's kitchen, fully redesigned with quartz countertops, a breakfast bar, and a professional-grade 48" six-burner gas stove with an automatic downdraft vent, makes meal preparation and hosting effortless. A private living room with an electric fireplace provides a cozy retreat, while the convenient laundry room doubles as a garage entrance and poolside exit, complete with a three-piece bath for pool guests. You'll love the wood staircase, with its plush carpet runner and two-story lighting fixture. It leads to four spacious bedrooms with new hardwood floors. The luxurious primary bedroom boasts an ensuite bath with a tiled shower, soaker tub, heated floors, and a walk-in closet. Plus there's a centrally located fully updated 4 piece Bath. The fully finished lower level offers versatile living space, including a recreation room with a gas fireplace, a den, playroom, 3 piece bath, cold room, utility room, and a second access to the garage. Outside, the newly installed 2023 textured concrete driveway and walkway enhance the homes curb appeal. The fully fenced and landscaped backyard, with a 20 x 40 heated saltwater pool and covered sundeck, offers a "staycation" paradise for gatherings or quiet relaxation with views of the treed ravine. 15 Ridge Blvd is a rare opportunity to enjoy modern luxury living experience in a truly tranquil setting. Its a truly exceptional place to call ho (id:50886)
Open House
This property has open houses!
1:00 pm
Ends at:3:00 pm
Property Details
| MLS® Number | X11918774 |
| Property Type | Single Family |
| Community Name | Tillsonburg |
| Features | Wooded Area, Irregular Lot Size, Backs On Greenbelt, Flat Site |
| Parking Space Total | 6 |
| Pool Type | Inground Pool |
| Structure | Patio(s), Shed |
| View Type | Valley View |
Building
| Bathroom Total | 4 |
| Bedrooms Above Ground | 4 |
| Bedrooms Total | 4 |
| Age | 51 To 99 Years |
| Amenities | Fireplace(s) |
| Appliances | Garage Door Opener Remote(s), Water Heater - Tankless, Water Heater, Water Softener, Dishwasher, Dryer, Garage Door Opener, Stove, Washer, Refrigerator |
| Basement Development | Finished |
| Basement Type | Full (finished) |
| Construction Style Attachment | Detached |
| Cooling Type | Central Air Conditioning |
| Exterior Finish | Brick |
| Fire Protection | Smoke Detectors |
| Fireplace Present | Yes |
| Fireplace Total | 3 |
| Foundation Type | Concrete |
| Heating Fuel | Natural Gas |
| Heating Type | Forced Air |
| Stories Total | 2 |
| Size Interior | 2,500 - 3,000 Ft2 |
| Type | House |
| Utility Water | Municipal Water |
Parking
| Attached Garage | |
| Inside Entry |
Land
| Acreage | No |
| Fence Type | Fenced Yard |
| Landscape Features | Landscaped |
| Sewer | Sanitary Sewer |
| Size Depth | 233 Ft ,7 In |
| Size Frontage | 80 Ft ,6 In |
| Size Irregular | 80.5 X 233.6 Ft |
| Size Total Text | 80.5 X 233.6 Ft|under 1/2 Acre |
| Zoning Description | R1 |
Rooms
| Level | Type | Length | Width | Dimensions |
|---|---|---|---|---|
| Second Level | Primary Bedroom | 4.19 m | 4.89 m | 4.19 m x 4.89 m |
| Second Level | Bedroom 2 | 3.73 m | 3.39 m | 3.73 m x 3.39 m |
| Second Level | Bedroom 3 | 3.75 m | 3.39 m | 3.75 m x 3.39 m |
| Second Level | Bedroom 4 | 3.05 m | 3.98 m | 3.05 m x 3.98 m |
| Lower Level | Recreational, Games Room | 3.97 m | 7.21 m | 3.97 m x 7.21 m |
| Lower Level | Den | 4.63 m | 2.85 m | 4.63 m x 2.85 m |
| Main Level | Living Room | 4.14 m | 7.5 m | 4.14 m x 7.5 m |
| Main Level | Kitchen | 6.39 m | 3.79 m | 6.39 m x 3.79 m |
| Main Level | Dining Room | 3.77 m | 372 m | 3.77 m x 372 m |
| Main Level | Family Room | 4.61 m | 6.02 m | 4.61 m x 6.02 m |
| Main Level | Laundry Room | 4.1 m | 3.72 m | 4.1 m x 3.72 m |
| Main Level | Foyer | 4.61 m | 3.09 m | 4.61 m x 3.09 m |
Utilities
| Cable | Available |
| Sewer | Installed |
https://www.realtor.ca/real-estate/27791753/15-ridge-boulevard-tillsonburg-tillsonburg
Contact Us
Contact us for more information
Earl Taylor
Broker
realestateinstthomas.ca/
www.facebook.com/earltaylorcb
twitter.com/earltaylorcb
www.linkedin.com/in/earltaylorcoldwellbanker/
(519) 633-5570




