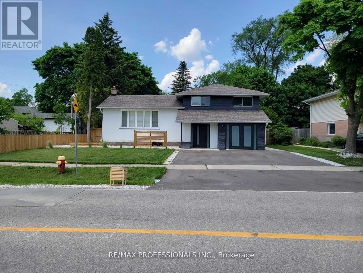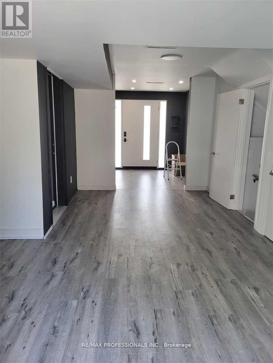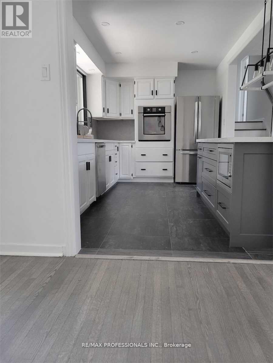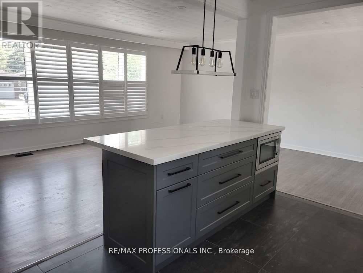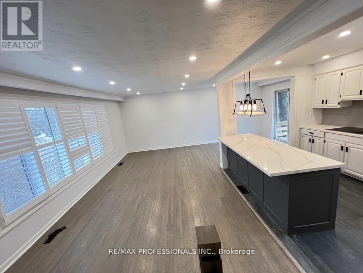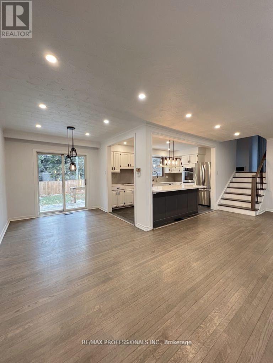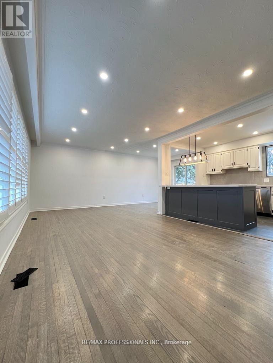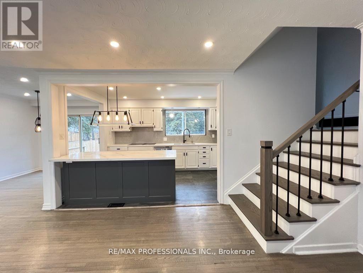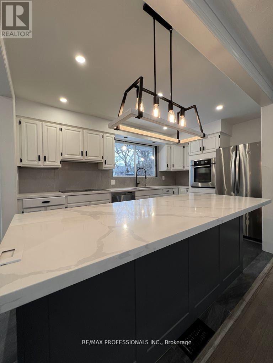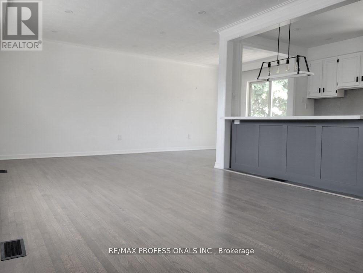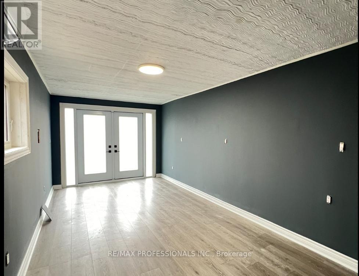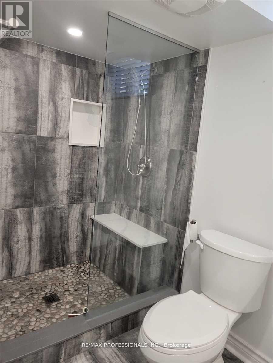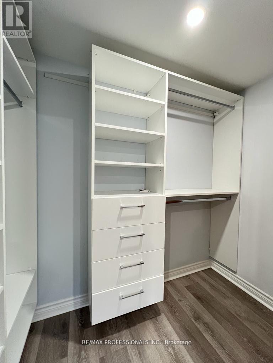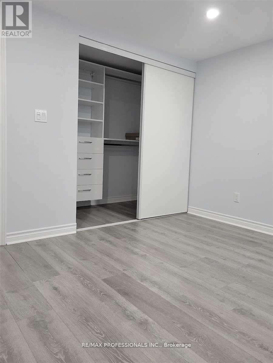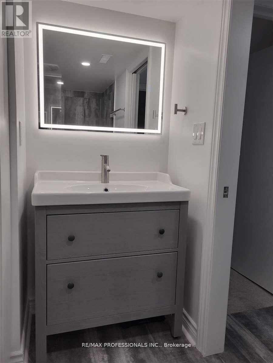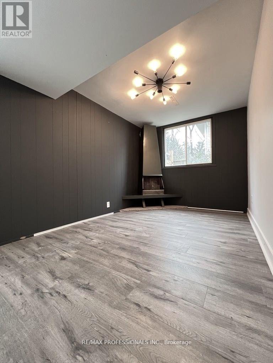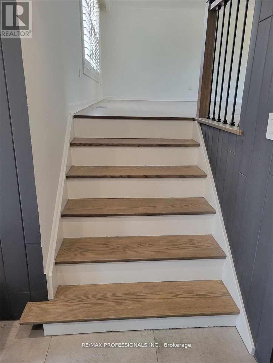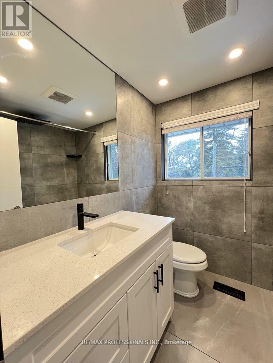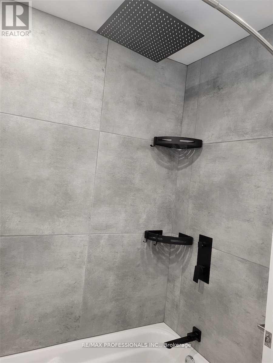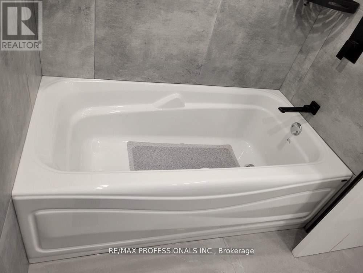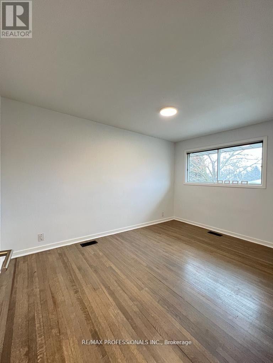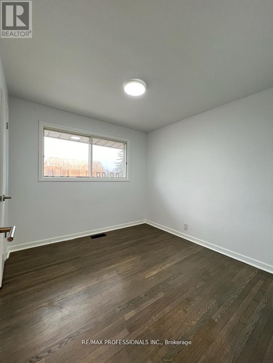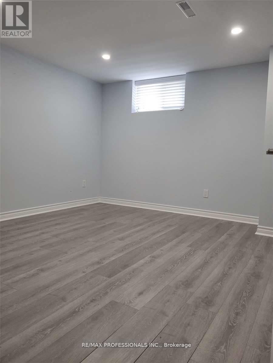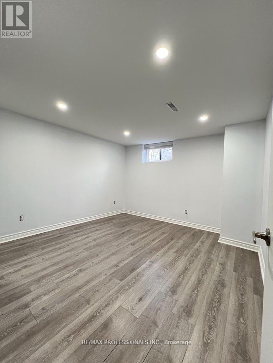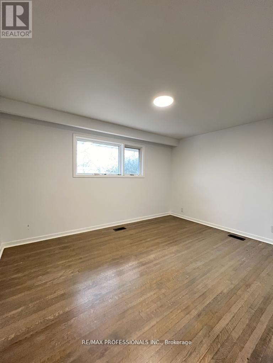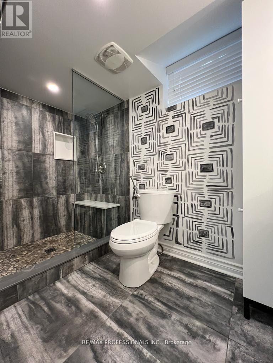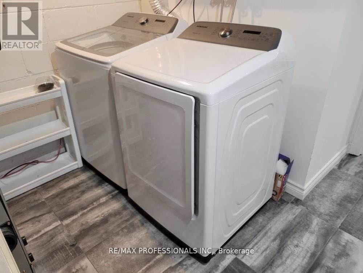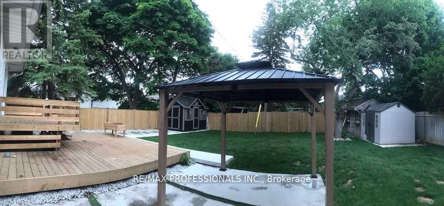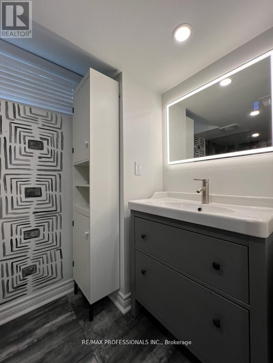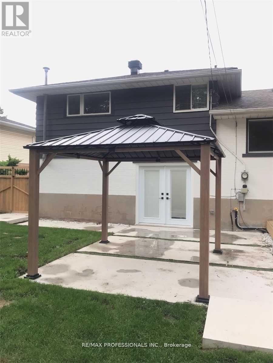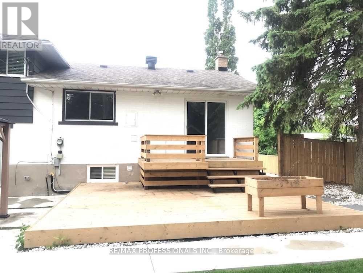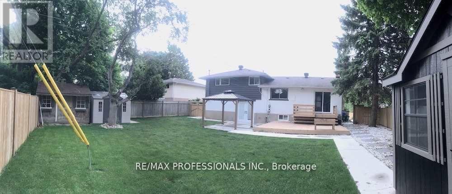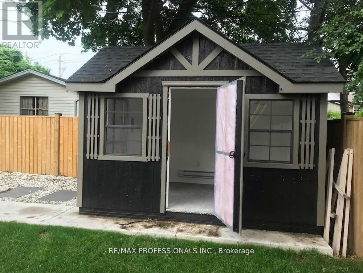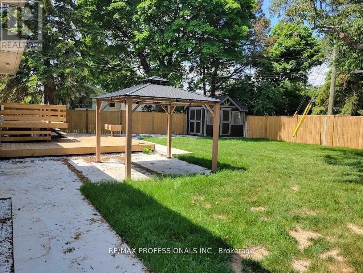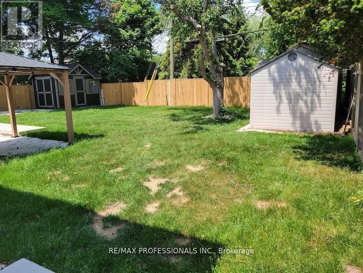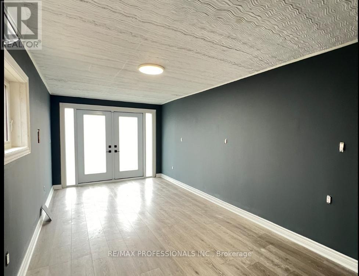15 Ridge Drive Oakville, Ontario L6H 1B7
$1,379,000
Totally Renovated! 75X115 Ft Lot In College Park. This 5 Bdrm Home Offers Open Concept Liv/Din Rooms With Walk Out To Yard, Lrage Kitchen W/ Quartz Countertop, S/S Appls, Centre Island W/ Brkfst Bar. Upper Floor Has 3 Large Bdrms & Updated 4-Piece Bath. Newly Completed Lower Lvl Has Large Bedroom With W/I Closet, Laundry & 3-Piece Bath. Exterior Painted & Landscaped, Garage Converted To 5th Bedroom W/ Hvac Could Be Converted Back. 3 Garden Sheds & 3rd Fully Insulated W/ Heat & Electrical. Driveway Fits 6 Cars. Close To Schools, Golf Course, Oakville Place, Go Station, QEW, Sheridan College. Current Tenant is leaving December 3. There are architectural drawings and plans and a legal survey to build a new house, or extension or renovations on the lot, 4000 SF traditional layout and 5000 SF modern layout, both with 2 bedrooms in basement , will provide with an accepted offer.* (id:50886)
Property Details
| MLS® Number | W12260089 |
| Property Type | Single Family |
| Community Name | 1003 - CP College Park |
| Parking Space Total | 6 |
Building
| Bathroom Total | 2 |
| Bedrooms Above Ground | 4 |
| Bedrooms Below Ground | 1 |
| Bedrooms Total | 5 |
| Basement Development | Finished |
| Basement Type | N/a (finished) |
| Construction Style Attachment | Detached |
| Construction Style Split Level | Sidesplit |
| Cooling Type | Central Air Conditioning |
| Exterior Finish | Aluminum Siding, Brick |
| Fireplace Present | Yes |
| Flooring Type | Hardwood, Laminate |
| Foundation Type | Unknown |
| Heating Fuel | Natural Gas |
| Heating Type | Forced Air |
| Size Interior | 1,500 - 2,000 Ft2 |
| Type | House |
| Utility Water | Municipal Water |
Parking
| Garage |
Land
| Acreage | No |
| Sewer | Sanitary Sewer |
| Size Depth | 115 Ft |
| Size Frontage | 75 Ft |
| Size Irregular | 75 X 115 Ft |
| Size Total Text | 75 X 115 Ft|under 1/2 Acre |
| Zoning Description | Res |
Rooms
| Level | Type | Length | Width | Dimensions |
|---|---|---|---|---|
| Second Level | Primary Bedroom | 4.04 m | 3.07 m | 4.04 m x 3.07 m |
| Second Level | Bedroom 2 | 3.84 m | 2.72 m | 3.84 m x 2.72 m |
| Second Level | Bedroom 3 | 2.77 m | 2.67 m | 2.77 m x 2.67 m |
| Basement | Utility Room | 2.9 m | 2.72 m | 2.9 m x 2.72 m |
| Basement | Bedroom 5 | 3.6 m | 3.45 m | 3.6 m x 3.45 m |
| Main Level | Kitchen | 4.32 m | 2.69 m | 4.32 m x 2.69 m |
| Main Level | Living Room | 7.1 m | 3.56 m | 7.1 m x 3.56 m |
| Main Level | Dining Room | 2.82 m | 2.7 m | 2.82 m x 2.7 m |
| In Between | Family Room | 5.95 m | 2.57 m | 5.95 m x 2.57 m |
| In Between | Bedroom 4 | 6 m | 2.93 m | 6 m x 2.93 m |
Contact Us
Contact us for more information
Marco Ottino
Salesperson
(416) 432-0812
www.marcoottinoteam.com/
1 East Mall Cres Unit D-3-C
Toronto, Ontario M9B 6G8
(416) 232-9000
(416) 232-1281
Tony Guerreiro Bentes
Salesperson
(647) 221-5801
www.marcoottinoteam.com/
1 East Mall Cres Unit D-3-C
Toronto, Ontario M9B 6G8
(416) 232-9000
(416) 232-1281

