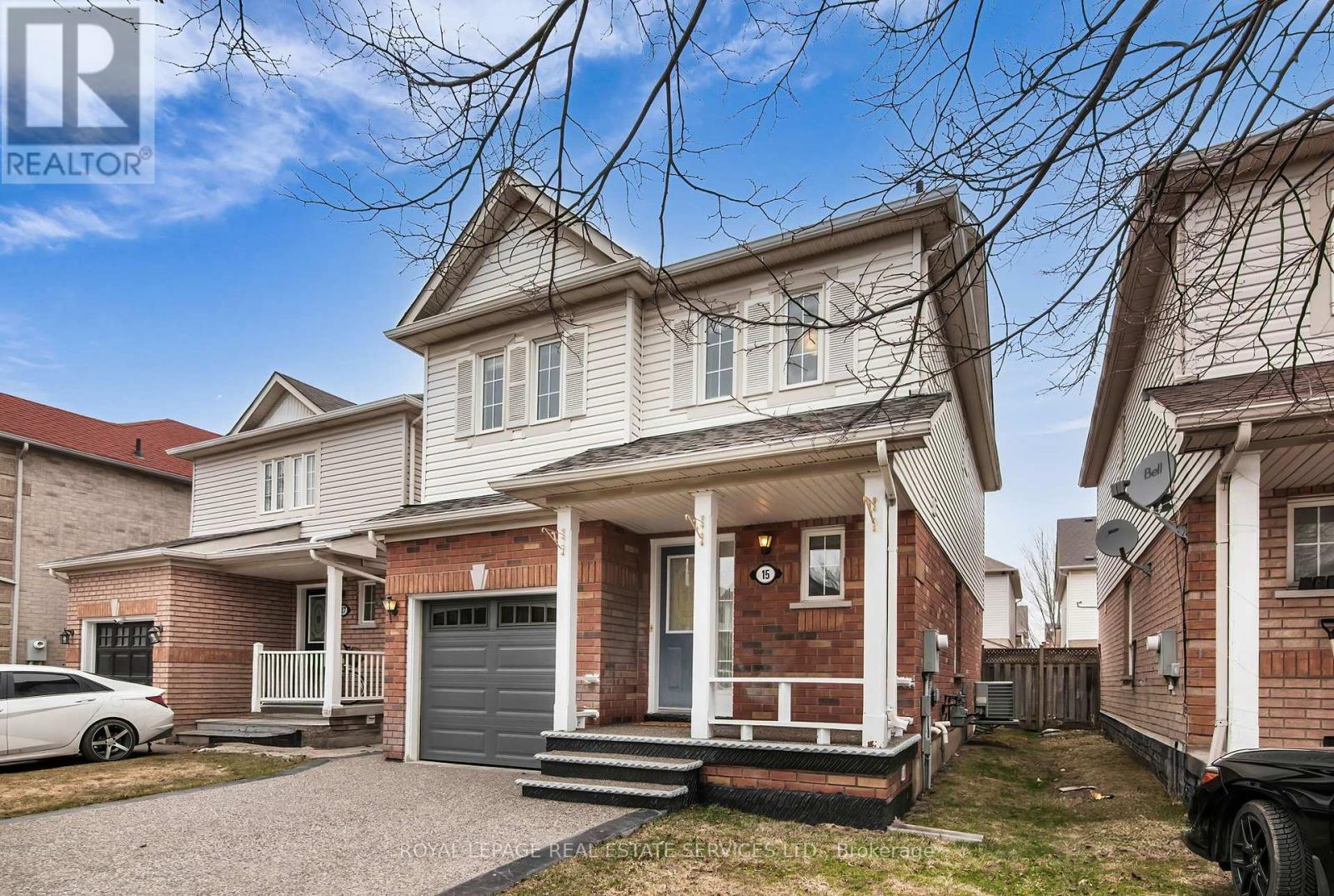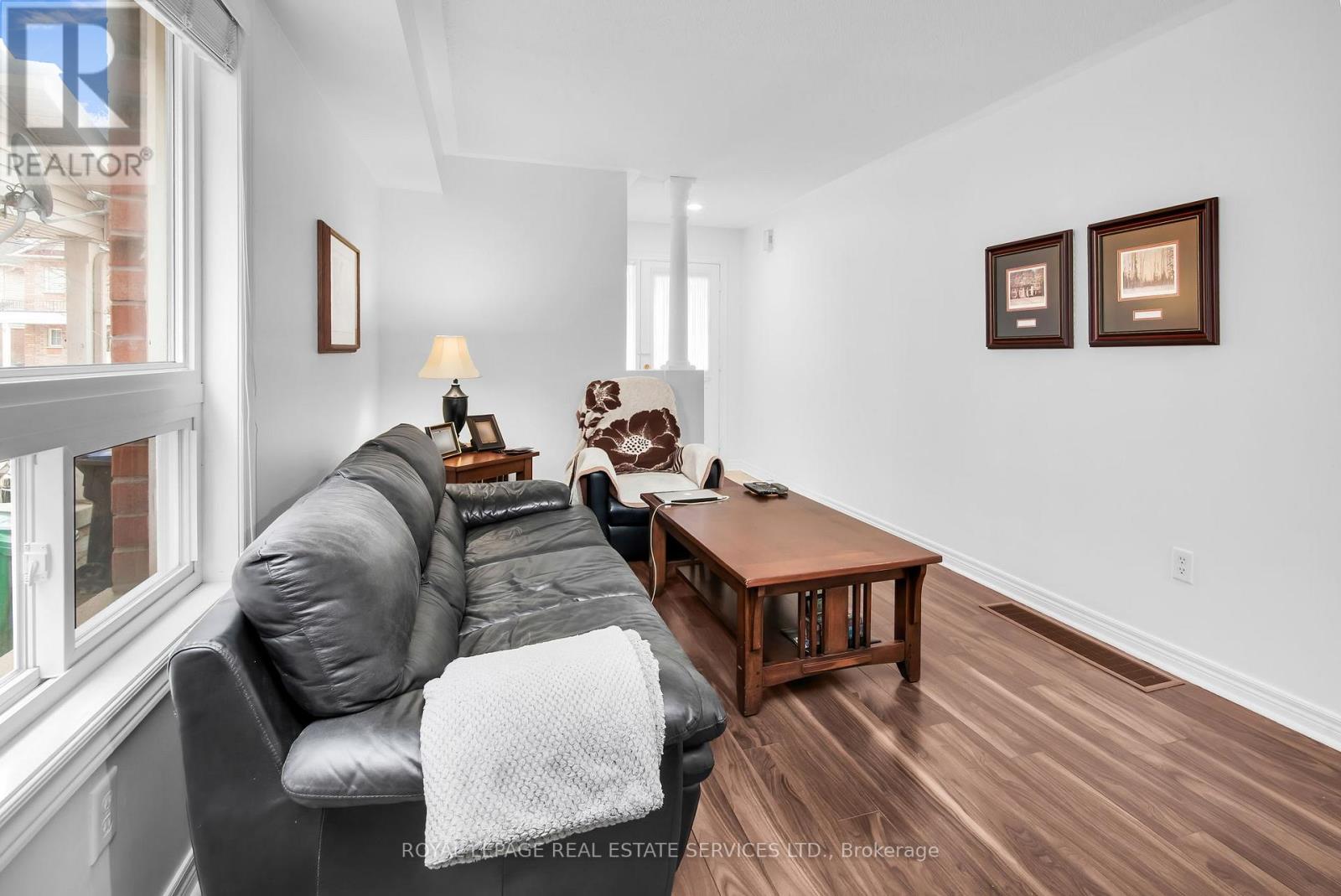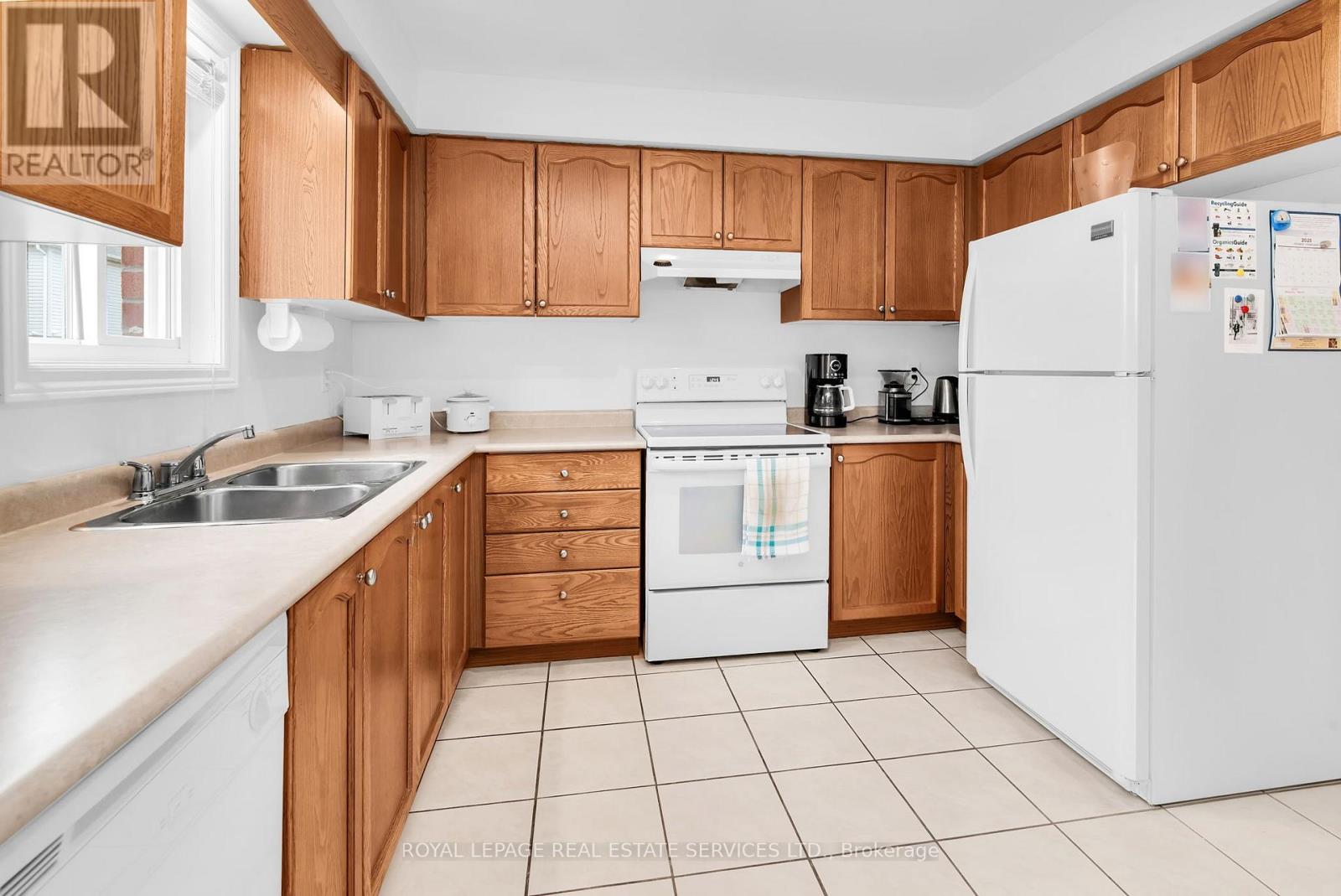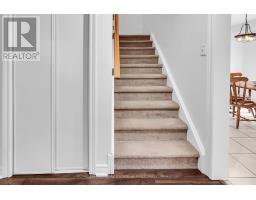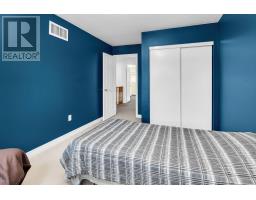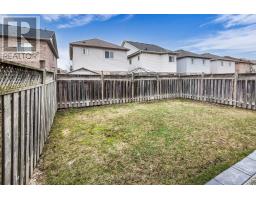15 Ridgemore Crescent Brampton, Ontario L7A 2L6
$888,000
Welcome to 15 Ridgemore Crescent, a freshly painted 3-bedroom, 3-bathroom detached home located in a quiet, family-friendly Brampton neighborhood. This well-maintained property features great curb appeal with a classic red-brick exterior, a brand new driveway, updated walkway to the backyard, and a new garage door that adds to the polished look. A separate side door entrance offers potential for future basement access or in-law suite possibilities. Inside, enjoy a bright and functional layout with large windows, neutral tones, and modern flooring throughout. The spacious living room flows into a warm and inviting eat-in kitchen with ample cabinet space, clean countertops, and a walkout to the private, fully fenced backyard perfect for entertaining or relaxing. Upstairs, you'll find three generously sized bedrooms, including a primary suite with a private 4-piece ensuite, plus another full 4-piece bathroom for the family. A convenient powder room is located on the main floor for guests. Additional features include large closets, a private driveway, an attached garage, and a clean, well-kept basement offering future potential. Ideally located close to schools, parks, shopping, public transit, and major highways, this move-in-ready home is perfect for families, first-time buyers, or investors looking for a turnkey property in a desirable location. Don't miss your chance to make this beautiful house your next home! (id:50886)
Property Details
| MLS® Number | W12054995 |
| Property Type | Single Family |
| Community Name | Fletcher's Meadow |
| Amenities Near By | Park, Public Transit, Schools |
| Features | Level Lot |
| Parking Space Total | 4 |
Building
| Bathroom Total | 3 |
| Bedrooms Above Ground | 3 |
| Bedrooms Total | 3 |
| Appliances | Water Heater, Dishwasher, Dryer, Hood Fan, Stove, Washer, Window Coverings, Refrigerator |
| Basement Development | Unfinished |
| Basement Features | Separate Entrance |
| Basement Type | N/a (unfinished) |
| Construction Style Attachment | Detached |
| Cooling Type | Central Air Conditioning |
| Exterior Finish | Aluminum Siding, Brick |
| Foundation Type | Concrete |
| Half Bath Total | 1 |
| Heating Fuel | Natural Gas |
| Heating Type | Forced Air |
| Stories Total | 2 |
| Size Interior | 1,500 - 2,000 Ft2 |
| Type | House |
| Utility Water | Municipal Water |
Parking
| Attached Garage | |
| Garage |
Land
| Acreage | No |
| Fence Type | Fenced Yard |
| Land Amenities | Park, Public Transit, Schools |
| Sewer | Sanitary Sewer |
| Size Depth | 85 Ft ,3 In |
| Size Frontage | 30 Ft |
| Size Irregular | 30 X 85.3 Ft |
| Size Total Text | 30 X 85.3 Ft |
Contact Us
Contact us for more information
Myles Jacob Meshorer
Salesperson
(800) 622-9536
55 St.clair Avenue West #255
Toronto, Ontario M4V 2Y7
(416) 921-1112
(416) 921-7424
www.centraltoronto.net/



