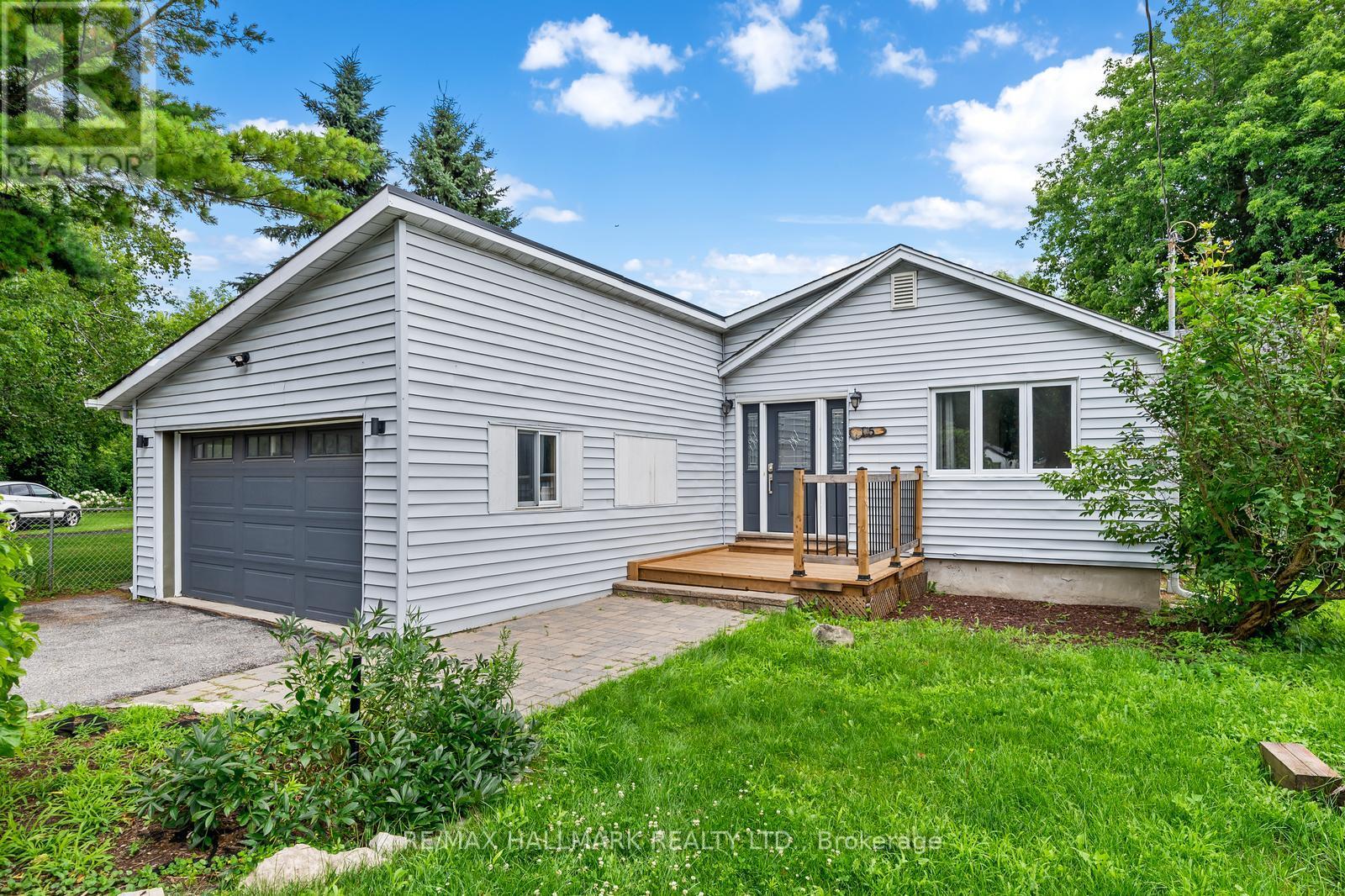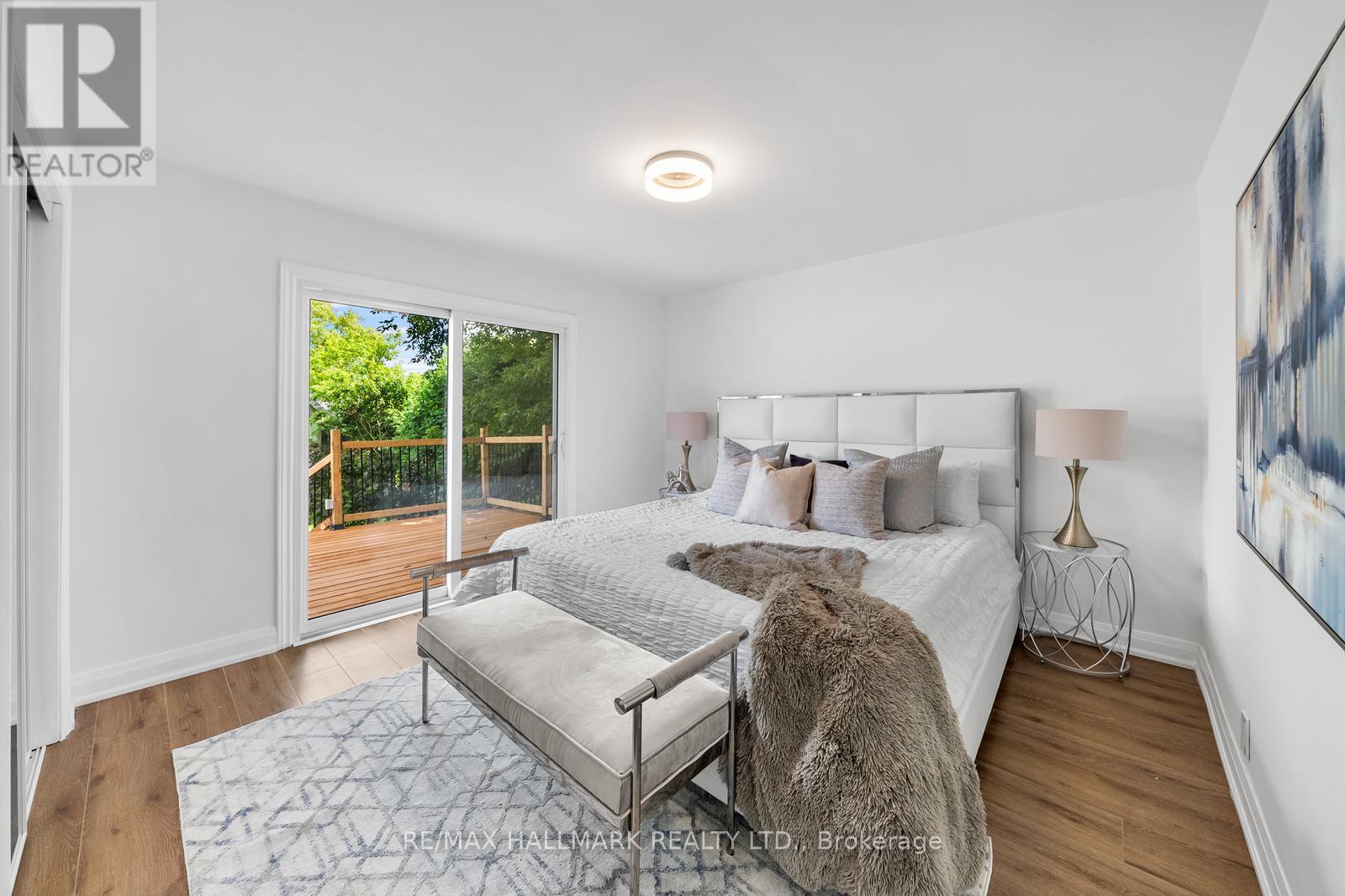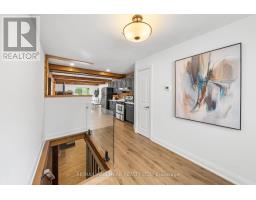15 River Drive East Gwillimbury, Ontario L9N 1A6
$1,398,888
Gorgeous Waterfront Bungalow Available on the Holland River, Practical Floorplan with Functional Generous Room Sizes For Your Family. Open Concept Living and Dining Room, Walk Out To Three Tier Deck & Back Yard. Laminate Flooring Throughout, Modern Kitchen, Granite Countertop. Stunning Water Views Visible From Living, Dining, Master, Kitchen and Breakfast Area. Some Newer Windows, Newer 3pc Washroom, New Glass Railing, New Pot Lights On Main Floor & Rec Room, New Stair Case To Basement, New Flooring In Basement. Access From The Foam Insulated Double Car Garage To The House. The Gorgeous Backyard Features Mature Trees, A Dock & A Boat House (Both As Is) Ready to Be Yours. **** EXTRAS **** Almost 30 min to Toronto, 10 Minutes to Newmarket & All Amenities | Minutes to Highways 404, 400 & Future Bradford Bypass (404-400 Link), Schools, Walking Trails, Parks, Shopping, Restaurants, East Gwillimbury Go Station & More (id:50886)
Property Details
| MLS® Number | N9345341 |
| Property Type | Single Family |
| Community Name | Holland Landing |
| Features | Carpet Free |
| ParkingSpaceTotal | 6 |
| Structure | Boathouse |
| ViewType | Direct Water View |
| WaterFrontType | Waterfront |
Building
| BathroomTotal | 2 |
| BedroomsAboveGround | 3 |
| BedroomsBelowGround | 1 |
| BedroomsTotal | 4 |
| Amenities | Fireplace(s) |
| Appliances | Dishwasher, Dryer, Garage Door Opener, Refrigerator, Stove, Washer |
| ArchitecturalStyle | Bungalow |
| BasementDevelopment | Finished |
| BasementType | Full (finished) |
| ConstructionStyleAttachment | Detached |
| CoolingType | Central Air Conditioning |
| ExteriorFinish | Aluminum Siding |
| FireplacePresent | Yes |
| FireplaceTotal | 2 |
| FlooringType | Laminate |
| FoundationType | Block |
| HeatingFuel | Natural Gas |
| HeatingType | Forced Air |
| StoriesTotal | 1 |
| Type | House |
| UtilityWater | Municipal Water |
Parking
| Attached Garage |
Land
| AccessType | Private Docking |
| Acreage | No |
| Sewer | Septic System |
| SizeDepth | 336 Ft |
| SizeFrontage | 60 Ft |
| SizeIrregular | 60 X 336 Ft |
| SizeTotalText | 60 X 336 Ft |
Rooms
| Level | Type | Length | Width | Dimensions |
|---|---|---|---|---|
| Basement | Recreational, Games Room | 7.96 m | 5.6 m | 7.96 m x 5.6 m |
| Main Level | Living Room | 5.12 m | 3.8 m | 5.12 m x 3.8 m |
| Main Level | Dining Room | 4.62 m | 4.27 m | 4.62 m x 4.27 m |
| Main Level | Kitchen | 4.05 m | 2.79 m | 4.05 m x 2.79 m |
| Main Level | Primary Bedroom | 4.32 m | 3.47 m | 4.32 m x 3.47 m |
| Main Level | Bedroom 2 | 4.1 m | 2.93 m | 4.1 m x 2.93 m |
| Main Level | Bedroom 3 | 3.39 m | 2.94 m | 3.39 m x 2.94 m |
Interested?
Contact us for more information
Nooshin Barakhshan
Broker
685 Sheppard Ave E #401
Toronto, Ontario M2K 1B6

















































































