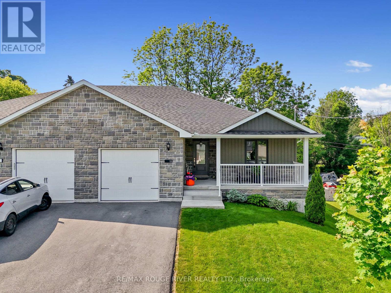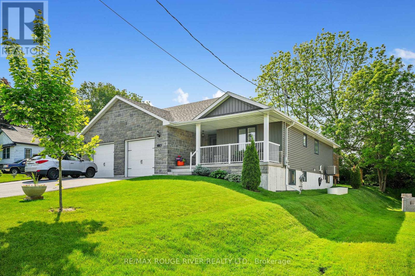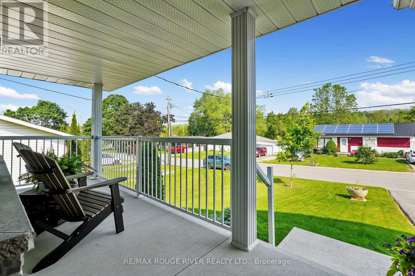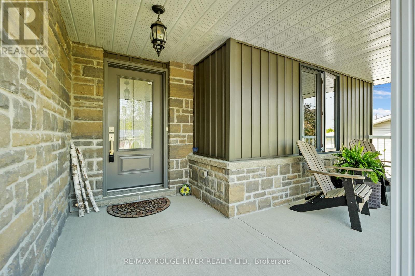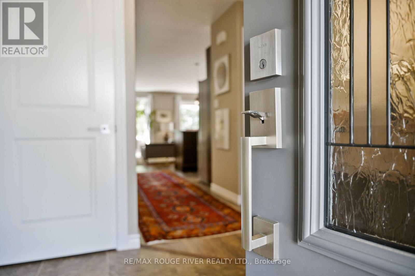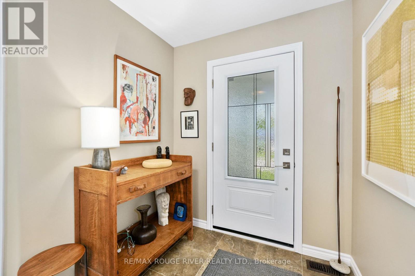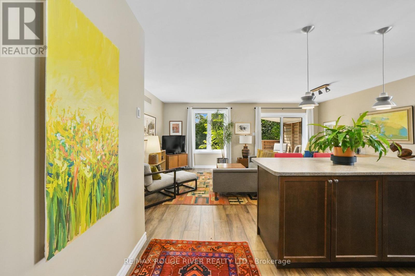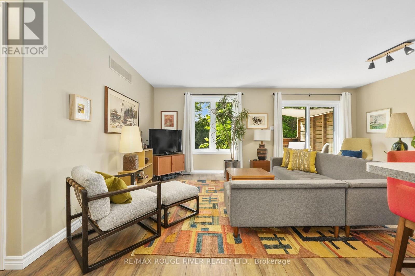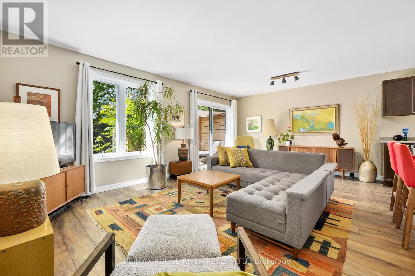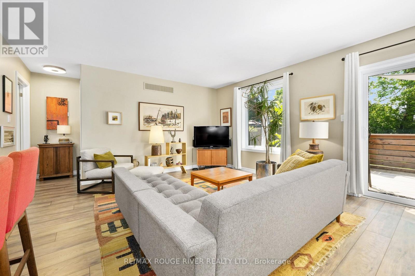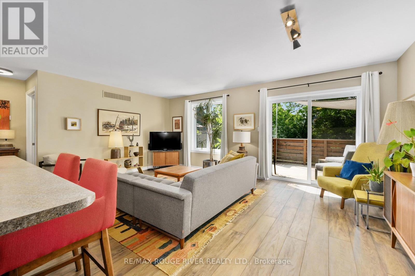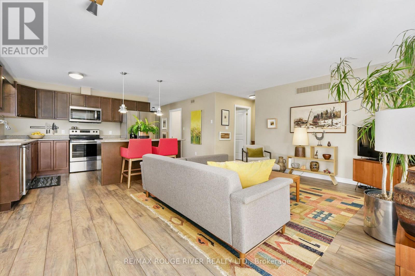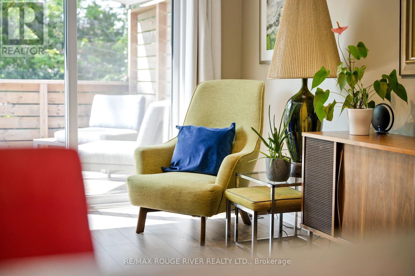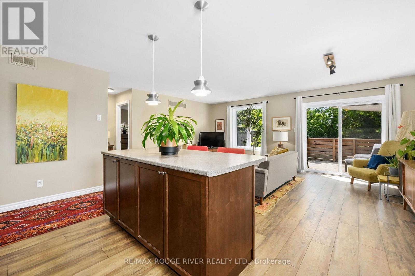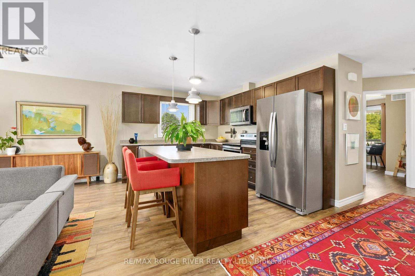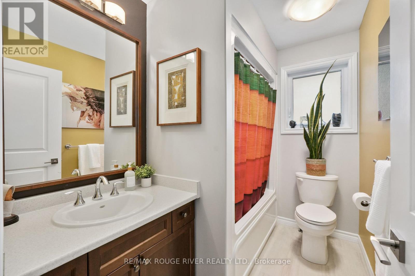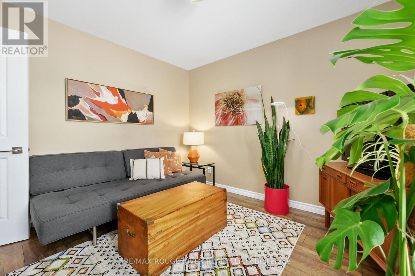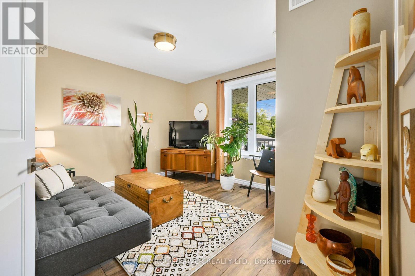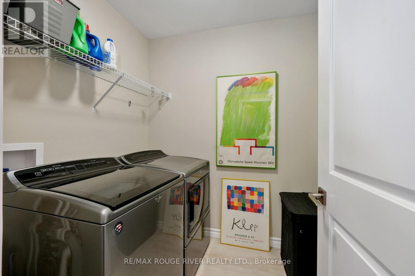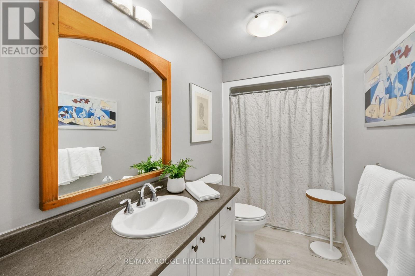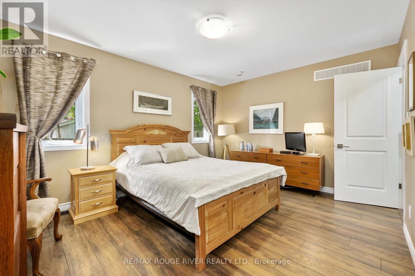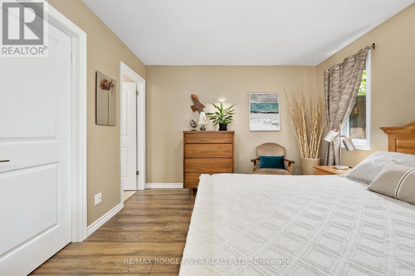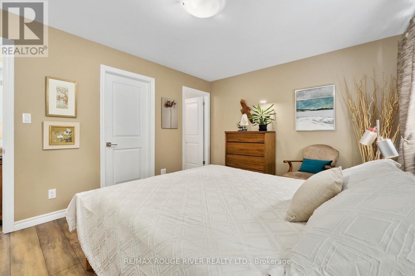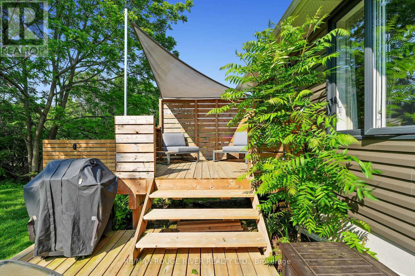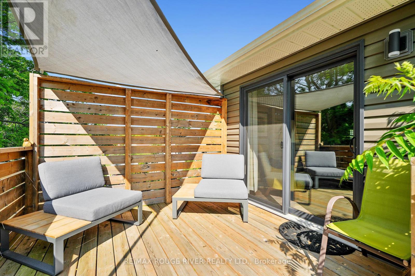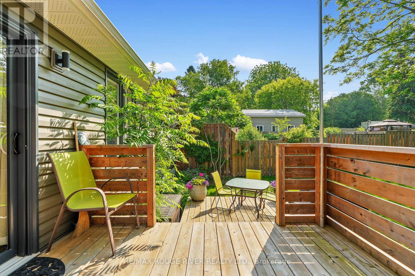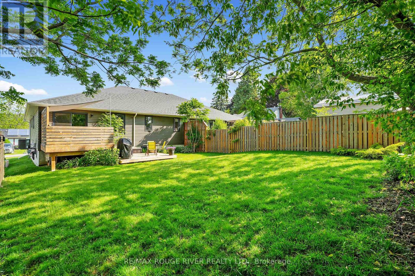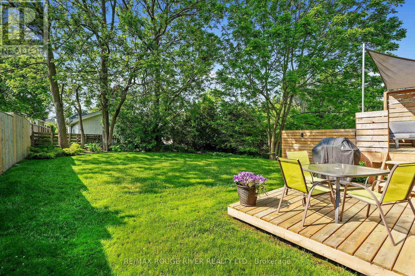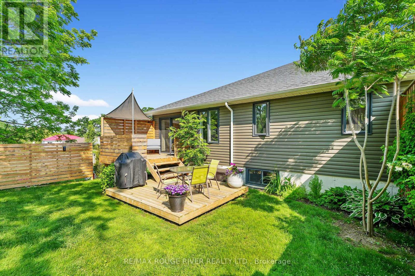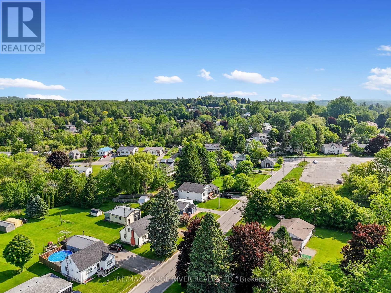15 Robertson Street Cramahe, Ontario K0K 1S0
$559,000
This worry-free, easy living semi-detached home is tucked away on a mature, quiet street in the historic village of Colborne, just steps from downtown and all amenities. Thoughtfully crafted by local builder Mike Voskamp, 1231 sq ft of one-floor living space, a perfectly sized and private backyard, and a layout that is as functional as it is stylish. Inside, a spacious foyer with ceramic tile, an open-concept kitchen with a central island and stainless steel appliances, and a generous living area. The primary bedroom is a true retreat, complete with a walk-in closet and ensuite. A sunny second bedroom and main floor laundry offer everything you need on one floor. The shady back deck is the perfect spot to enjoy morning coffee and the gardens in your grassy backyard. The basement offers additional opportunity, roughed-in and ready for your plans for additional living space. Move-in and make this beautiful home your own-don't wait to take a closer look! (id:50886)
Property Details
| MLS® Number | X12216205 |
| Property Type | Single Family |
| Community Name | Colborne |
| Amenities Near By | Park |
| Equipment Type | Water Heater - Gas |
| Parking Space Total | 3 |
| Rental Equipment Type | Water Heater - Gas |
| Structure | Porch |
Building
| Bathroom Total | 2 |
| Bedrooms Above Ground | 2 |
| Bedrooms Total | 2 |
| Amenities | Canopy |
| Appliances | Dishwasher, Dryer, Garage Door Opener, Microwave, Stove, Washer, Window Coverings, Refrigerator |
| Architectural Style | Bungalow |
| Basement Development | Unfinished |
| Basement Type | N/a (unfinished) |
| Construction Style Attachment | Semi-detached |
| Cooling Type | Central Air Conditioning |
| Exterior Finish | Brick, Vinyl Siding |
| Foundation Type | Poured Concrete |
| Heating Fuel | Natural Gas |
| Heating Type | Forced Air |
| Stories Total | 1 |
| Size Interior | 1,100 - 1,500 Ft2 |
| Type | House |
| Utility Water | Municipal Water |
Parking
| Attached Garage | |
| Garage |
Land
| Acreage | No |
| Land Amenities | Park |
| Sewer | Sanitary Sewer |
| Size Depth | 137 Ft ,1 In |
| Size Frontage | 44 Ft ,3 In |
| Size Irregular | 44.3 X 137.1 Ft |
| Size Total Text | 44.3 X 137.1 Ft |
Rooms
| Level | Type | Length | Width | Dimensions |
|---|---|---|---|---|
| Main Level | Bedroom 2 | 3.72 m | 3.39 m | 3.72 m x 3.39 m |
| Main Level | Foyer | 3.3 m | 3.13 m | 3.3 m x 3.13 m |
| Main Level | Bathroom | 2.5 m | 1.81 m | 2.5 m x 1.81 m |
| Main Level | Kitchen | 3.54 m | 3.28 m | 3.54 m x 3.28 m |
| Main Level | Living Room | 5.72 m | 3.45 m | 5.72 m x 3.45 m |
| Main Level | Laundry Room | 1.96 m | 1.79 m | 1.96 m x 1.79 m |
| Main Level | Primary Bedroom | 4.32 m | 3.36 m | 4.32 m x 3.36 m |
| Main Level | Bathroom | 1.49 m | 4.19 m | 1.49 m x 4.19 m |
https://www.realtor.ca/real-estate/28458662/15-robertson-street-cramahe-colborne-colborne
Contact Us
Contact us for more information
Elizabeth Betancourt
Salesperson
66 King Street East
Cobourg, Ontario K9A 1K9
(905) 372-2552
www.remaxrougeriver.com/

