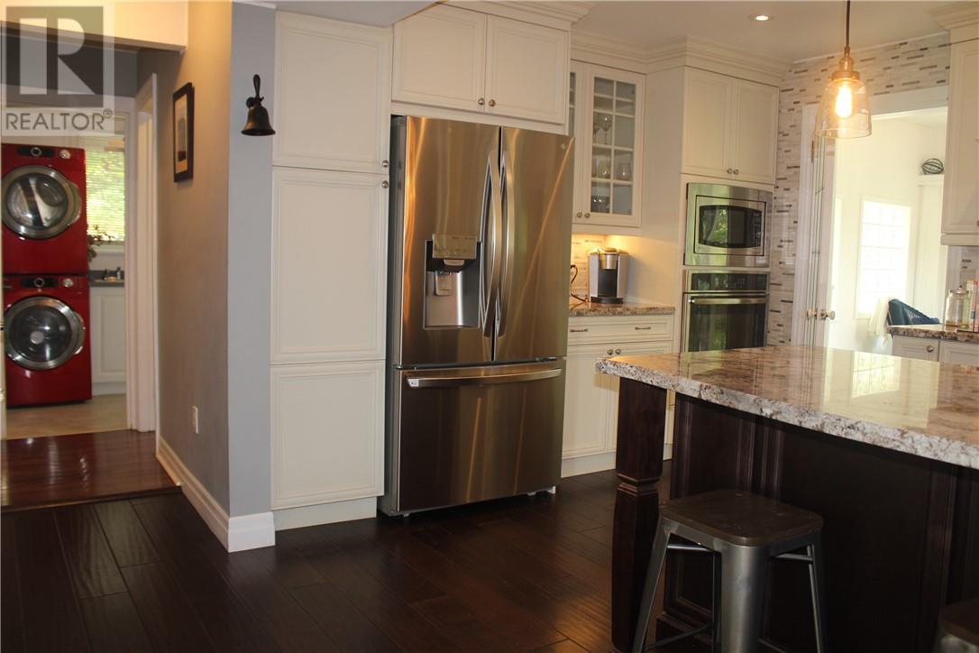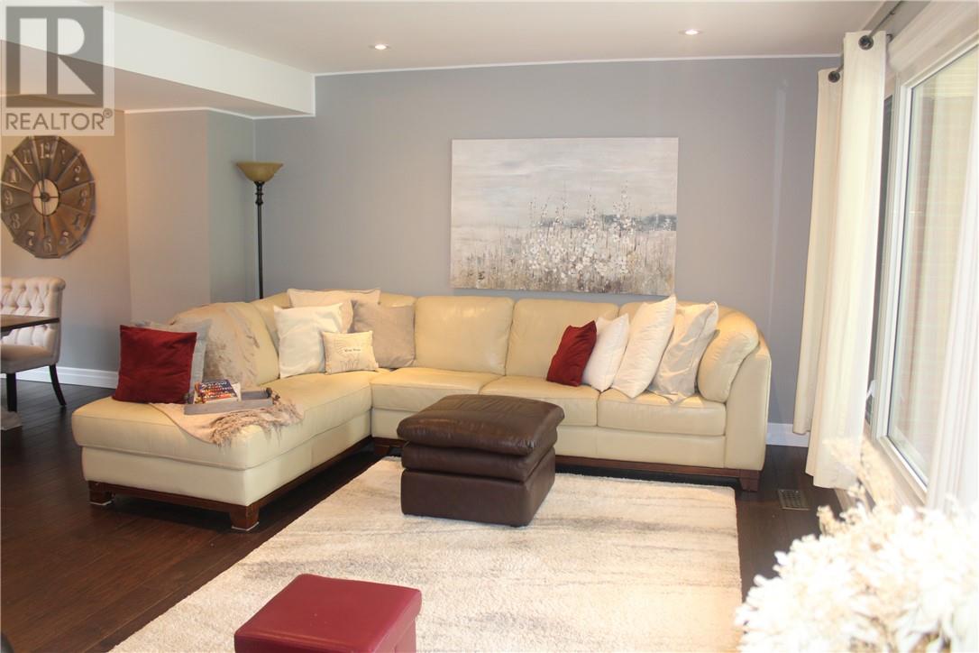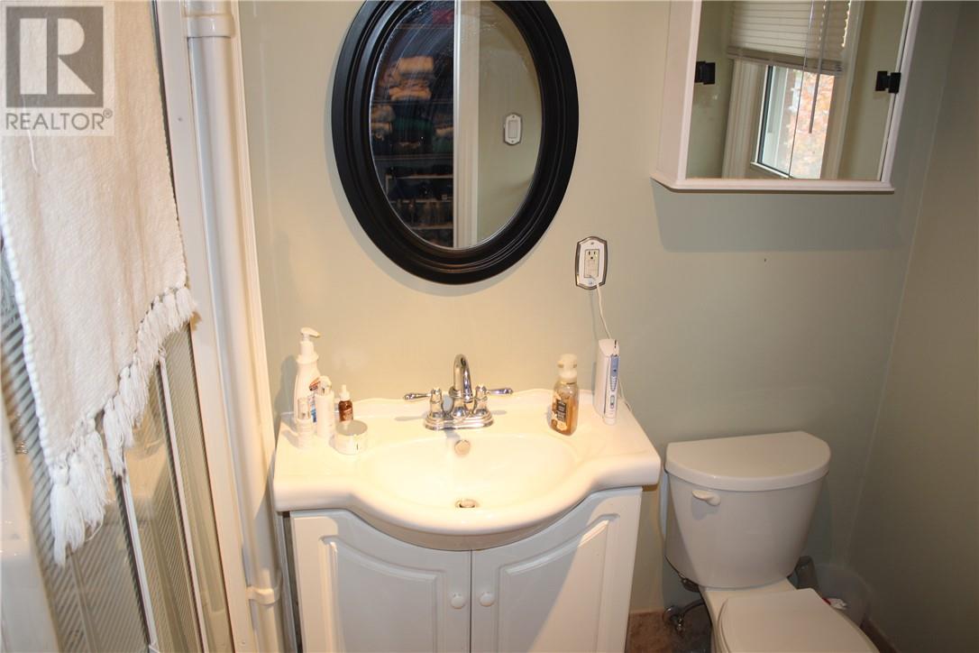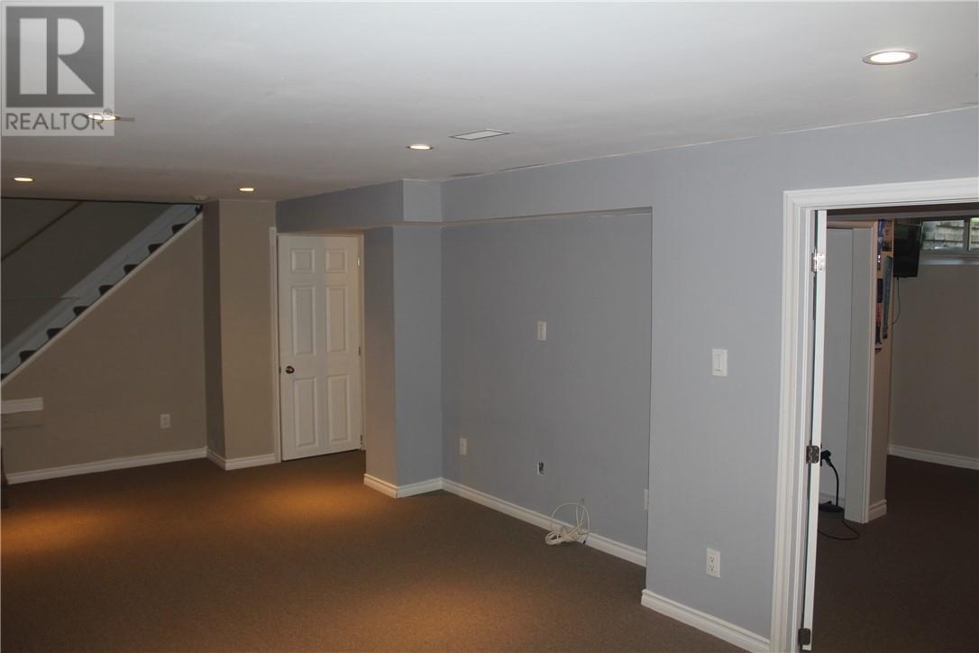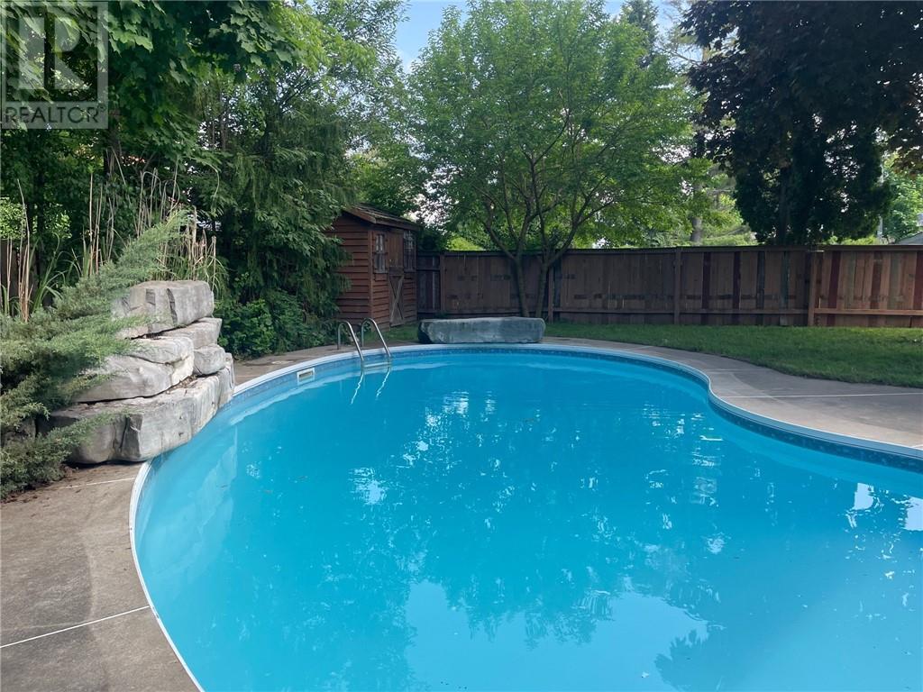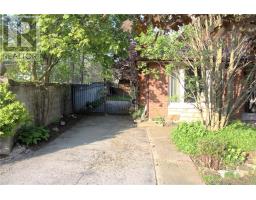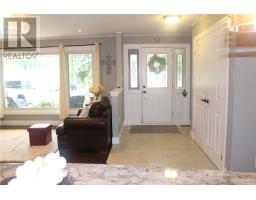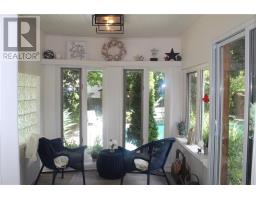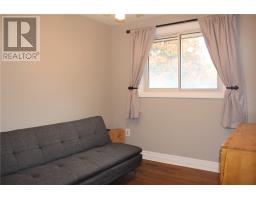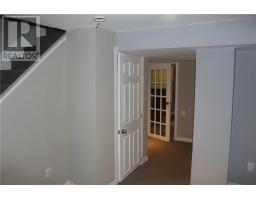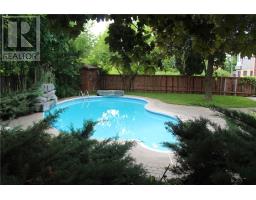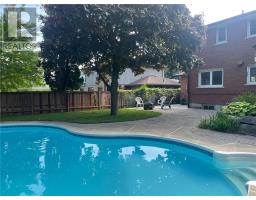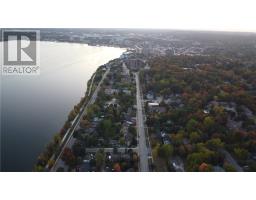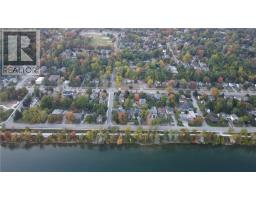15 Rodney Street Barrie, Ontario L4M 4B5
$1,225,000
Lake Simcoe City Living! 15 Rodney Street, in Barrie is exactly that! Located steps to the shores of Lake Simcoe, and a few blocks from the Barrie Waterfront this spacious home is a must-see. The property features 4 bedrooms, 4 bathrooms, and a generous finished living area of nearly 2000 square feet. Upon entering this home you walk into an entertainers dream. Wide open concept including the Living / Dining / and Kitchen area. The main focal area of the main floor living area. Down the hallway of the side of the kitchen,you find a large warm living room with a gas fireplace, powder room across the hall and the main floor laundry room. Off the back of the kitchen you enter the 4 season solarium that is the perfect area to enjoy your morning coffee. Through the Solarium you enter into the backyard oasis. A deep salt water heated inground pool with a waterfall feature and diving rock and outdoor shower. The interlock patio area serves for the perfect summertime getaway area that's private and perfectly landscaped. Upstairs you will find 3 nicely appointed bedrooms, a full 4 piece main bath and a 3 piece ensuite off the Primary Bedroom. The basement has just been renovated and is awaiting your ideas! In the basement you will also find another 3 pce bath, a bedroom or gym area, the furnace room and ample storage with a room running the length of the living room. The location of this property is the best part of this stunning home! Convenient, with nearby amenities and attractions just a short walk or bike ride distance away. Situated in a quiet neighborhood,residents can enjoy a peaceful and serene environment. Don't miss out on this fantastic property. Contact us today for more information or to schedule a viewing. (id:50886)
Open House
This property has open houses!
11:00 am
Ends at:1:00 pm
Property Details
| MLS® Number | 2118640 |
| Property Type | Single Family |
| AmenitiesNearBy | Hospital, Playground, Public Transit, Shopping |
| EquipmentType | Water Heater - Gas |
| PoolType | Pool, Inground Pool |
| RentalEquipmentType | Water Heater - Gas |
| RoadType | Paved Road |
| StorageType | Storage In Basement, Storage Shed |
| Structure | Shed |
Building
| BathroomTotal | 4 |
| BedroomsTotal | 4 |
| Appliances | Blinds, Central Vacuum, Cooktop, Dishwasher, Drapes/curtains, Dryer - Electric, Garage Door Opener Remote(s), Microwave, Oven - Built-in, Refrigerator, Storage Shed, Washer, Water Treatment, Window Coverings |
| ArchitecturalStyle | 2 Level |
| BasementType | Full |
| CoolingType | Central Air Conditioning |
| ExteriorFinish | Brick, Stone |
| FireProtection | Smoke Detectors |
| FlooringType | Hardwood, Laminate, Tile |
| FoundationType | Block, Concrete |
| HalfBathTotal | 1 |
| HeatingType | Forced Air, High-efficiency Furnace |
| RoofMaterial | Asphalt Shingle |
| RoofStyle | Unknown |
| Type | House |
| UtilityWater | Municipal Water |
Parking
| Attached Garage |
Land
| Acreage | No |
| FenceType | Fenced Yard, Privacy |
| LandAmenities | Hospital, Playground, Public Transit, Shopping |
| LandscapeFeatures | Sprinkler System |
| Sewer | Municipal Sewage System |
| SizeTotalText | 7,251 - 10,889 Sqft |
| ZoningDescription | Res |
Rooms
| Level | Type | Length | Width | Dimensions |
|---|---|---|---|---|
| Second Level | 3pc Ensuite Bath | Measurements not available | ||
| Second Level | Primary Bedroom | 12'11"" x 16'0"" | ||
| Second Level | Bedroom | 10'6"" x 10'8"" | ||
| Second Level | Bedroom | 8'10"" x 9'10"" | ||
| Second Level | 4pc Bathroom | Measurements not available | ||
| Basement | Storage | 27'4"" x 4'3"" | ||
| Basement | 3pc Bathroom | Measurements not available | ||
| Basement | Recreational, Games Room | 11'0"" x 24'0"" | ||
| Basement | Bedroom | 12'0"" x 13'0"" | ||
| Main Level | Den | 16'3"" x 13'5"" | ||
| Main Level | Other | 10'4"" x 7'11"" | ||
| Main Level | 2pc Bathroom | Measurements not available | ||
| Main Level | Laundry Room | 6'2"" x 8'2"" | ||
| Main Level | Living Room | 13'0"" x 17'0"" | ||
| Main Level | Dining Room | 13'0"" x 11'0"" | ||
| Main Level | Kitchen | 14'0"" x 15'0"" |
https://www.realtor.ca/real-estate/27309528/15-rodney-street-barrie
Interested?
Contact us for more information
William Caldwell
Salesperson
1107 Auger Ave
Sudbury, Ontario P3A 4B1




