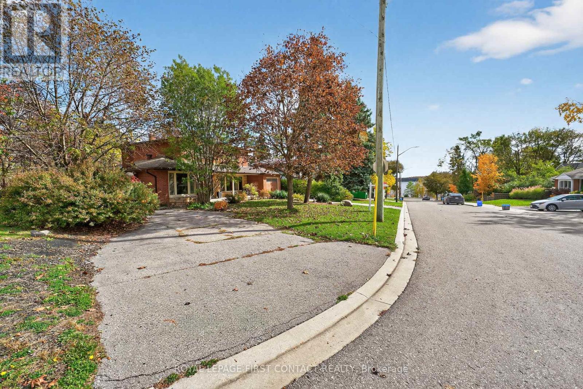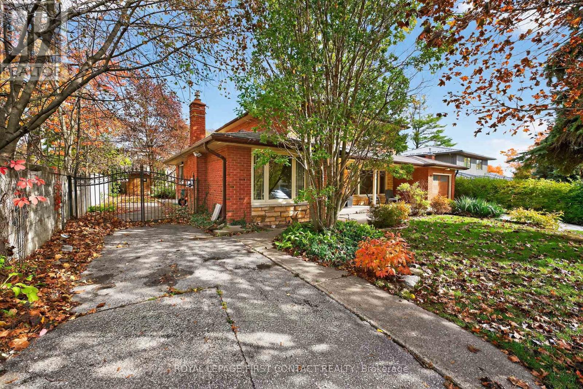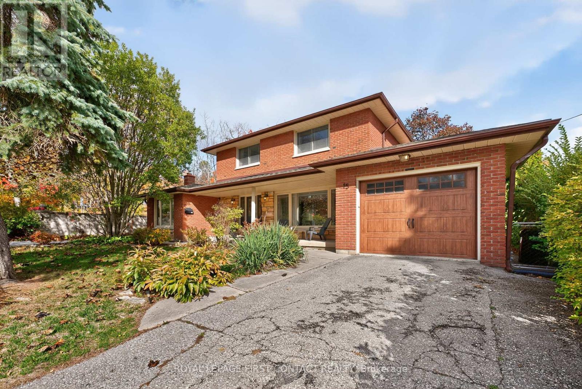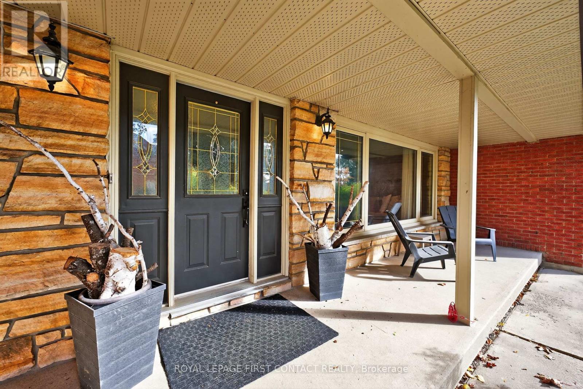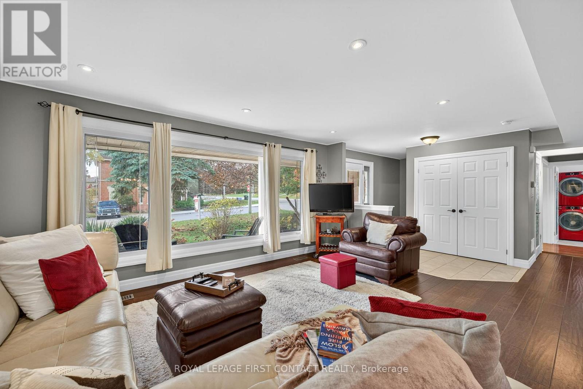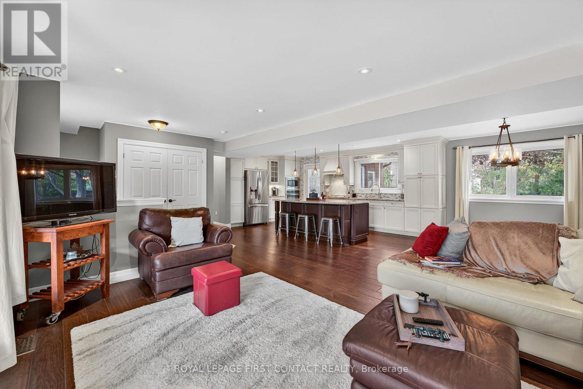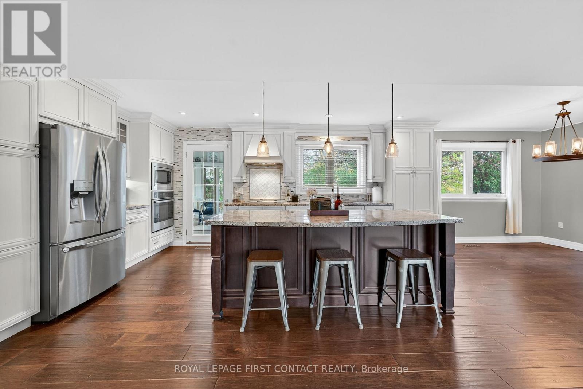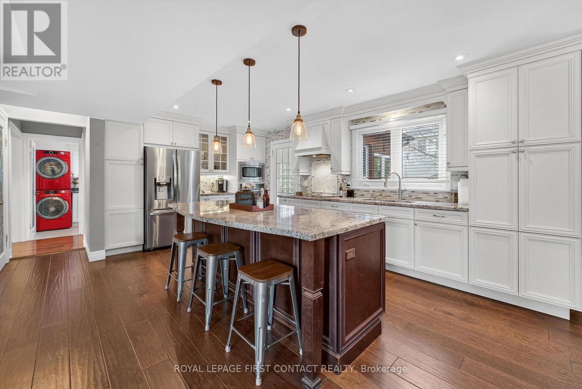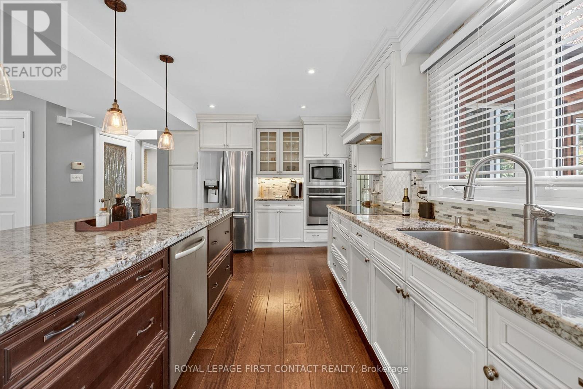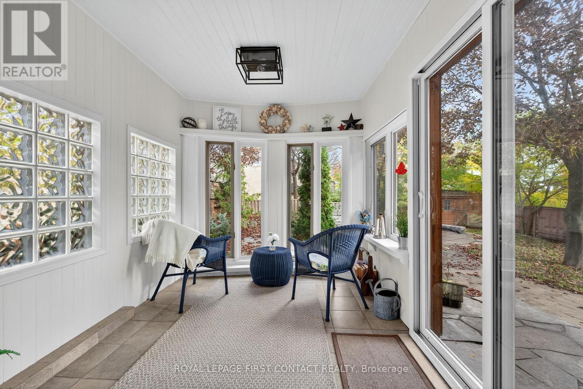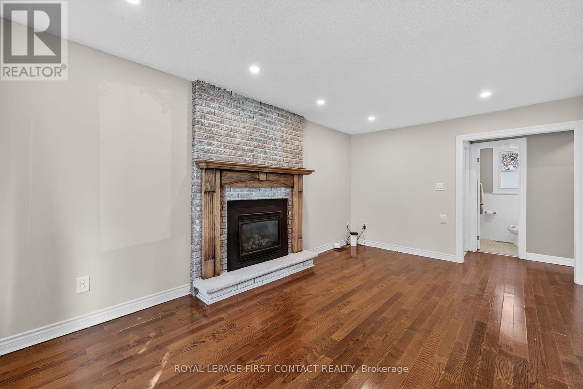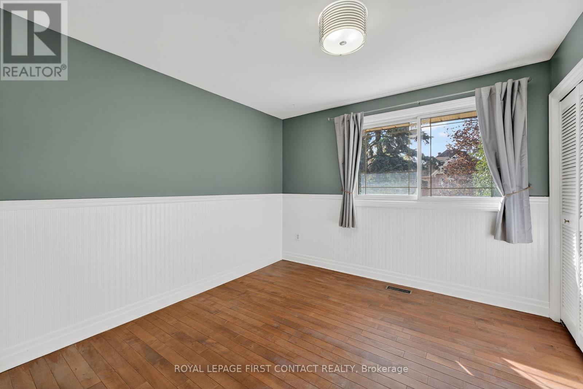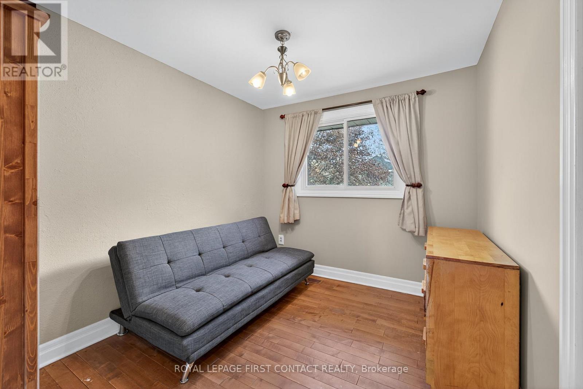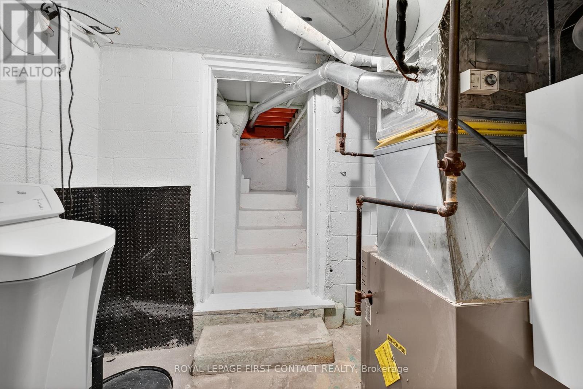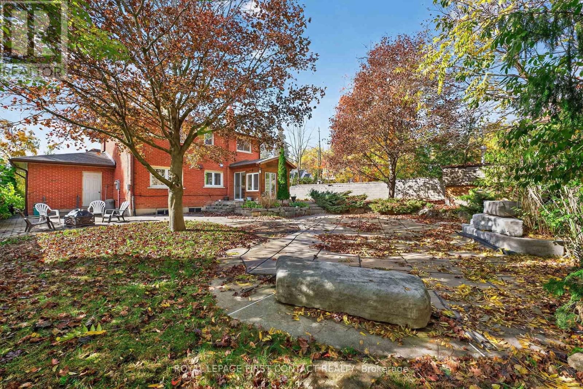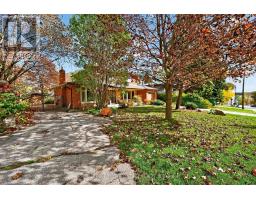15 Rodney Street Barrie, Ontario L4M 4B5
$950,000
A Bayside location, a backyard oasis - This home is a must see! Located in an upscale neihbourhood, steps to the shores of Kempenfelt Bay, and a few blocks from Barrie's Waterfront. You don't get many opportunities to buy at this price here! The property features 4 bedrooms, 4 bathrooms, and a generous finished living area of almost 2000 square feet. Step through the front door into the open concept Livingroom, Diningroom and Kitchen area. The chef's kitchen is the focal point of the main floor living area. Steps away you will find a comfortable familyroom with a gas fireplace and a convenient powder room. The main floor laundry room offers access to the back yard. Just off the kitchen you can access the 4 season solarium. This is the perfect area to enjoy your morning coffee. Step from the solarium into a backyard oasis with a deep, heated, inground salt water pool with a diving rock and waterfall feature. An outdoor shower completes the picture. The interlocking brick patio and perfectly landscaped back yard provides private space for summertime entertaining. Upstairs you will find 3 nicely sized bedrooms and a 4 piece main bath. The primary bedroom offers a 3 piece ensuite and walk-in closet for convenience. The basement has just been renovated and offers additional living space! Here you will find another 3 pc bath, a bedroom or gym area, the furnace room, ample storage, and a large recreation room. Two driveways provide lots of parking for guests, or for additional vehicles. Make an appointment to view this wonderful opportunity while you can. (id:50886)
Open House
This property has open houses!
2:00 pm
Ends at:4:00 pm
Property Details
| MLS® Number | S12568646 |
| Property Type | Single Family |
| Community Name | North Shore |
| Amenities Near By | Park, Public Transit |
| Equipment Type | Water Heater |
| Features | Lighting, Sump Pump |
| Parking Space Total | 5 |
| Pool Features | Salt Water Pool |
| Pool Type | Inground Pool |
| Rental Equipment Type | Water Heater |
Building
| Bathroom Total | 4 |
| Bedrooms Above Ground | 3 |
| Bedrooms Below Ground | 1 |
| Bedrooms Total | 4 |
| Age | 31 To 50 Years |
| Amenities | Fireplace(s) |
| Appliances | Garage Door Opener Remote(s), Oven - Built-in, Range, Water Softener, Cooktop, Dishwasher, Dryer, Garage Door Opener, Microwave, Oven, Washer, Window Coverings, Refrigerator |
| Basement Development | Partially Finished |
| Basement Type | Full (partially Finished) |
| Construction Style Attachment | Detached |
| Cooling Type | Central Air Conditioning, Air Exchanger |
| Exterior Finish | Brick |
| Fire Protection | Smoke Detectors |
| Fireplace Present | Yes |
| Fireplace Total | 1 |
| Fireplace Type | Insert |
| Flooring Type | Carpeted |
| Foundation Type | Block |
| Half Bath Total | 1 |
| Heating Fuel | Natural Gas |
| Heating Type | Forced Air |
| Stories Total | 2 |
| Size Interior | 1,500 - 2,000 Ft2 |
| Type | House |
| Utility Water | Municipal Water |
Parking
| Attached Garage | |
| Garage |
Land
| Acreage | No |
| Fence Type | Fenced Yard |
| Land Amenities | Park, Public Transit |
| Landscape Features | Lawn Sprinkler, Landscaped |
| Sewer | Sanitary Sewer |
| Size Depth | 116 Ft |
| Size Frontage | 70 Ft |
| Size Irregular | 70 X 116 Ft |
| Size Total Text | 70 X 116 Ft|under 1/2 Acre |
| Surface Water | Lake/pond |
| Zoning Description | R2 |
Rooms
| Level | Type | Length | Width | Dimensions |
|---|---|---|---|---|
| Second Level | Bedroom 2 | 2.69 m | 3 m | 2.69 m x 3 m |
| Second Level | Bedroom 3 | 3.2 m | 3.25 m | 3.2 m x 3.25 m |
| Second Level | Primary Bedroom | 3.94 m | 4.88 m | 3.94 m x 4.88 m |
| Second Level | Bathroom | Measurements not available | ||
| Second Level | Bathroom | Measurements not available | ||
| Basement | Bedroom | 3.66 m | 3.96 m | 3.66 m x 3.96 m |
| Basement | Living Room | 3.35 m | 7.31 m | 3.35 m x 7.31 m |
| Basement | Bathroom | 3.25 m | 2.08 m | 3.25 m x 2.08 m |
| Ground Level | Kitchen | 4.26 m | 4.57 m | 4.26 m x 4.57 m |
| Ground Level | Dining Room | 3.9 m | 3.35 m | 3.9 m x 3.35 m |
| Ground Level | Family Room | 3.9 m | 5.18 m | 3.9 m x 5.18 m |
| Ground Level | Laundry Room | 2.48 m | 1.88 m | 2.48 m x 1.88 m |
| Ground Level | Solarium | 3.15 m | 2.41 m | 3.15 m x 2.41 m |
| Ground Level | Living Room | 4.95 m | 4.09 m | 4.95 m x 4.09 m |
| Ground Level | Bathroom | 1.5 m | 1.32 m | 1.5 m x 1.32 m |
Utilities
| Cable | Available |
| Electricity | Installed |
| Sewer | Installed |
https://www.realtor.ca/real-estate/29128780/15-rodney-street-barrie-north-shore-north-shore
Contact Us
Contact us for more information
Lindsay Percy
Broker
(877) 728-4067
www.lindsaypercy.royallepage.ca/
www.facebook.com/lindsaypercyrealtor
x.com/lpercy
www.linkedin.com/in/lindsaypercy/
299 Lakeshore Drive #100, 100142 &100423
Barrie, Ontario L4N 7Y9
(705) 728-8800
(705) 722-5684


