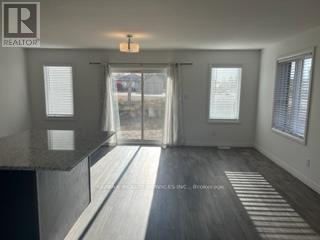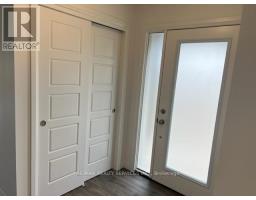15 Roper Place Kitchener, Ontario N2R 1R2
4 Bedroom
3 Bathroom
1,500 - 2,000 ft2
Central Air Conditioning, Air Exchanger
Forced Air
$3,300 Monthly
Gorgeous Corner-Town Unit includes 4 beds, 2.5 baths, and is available for rent immediately with plenty of space for growing family. This property is welcoming you home! The main floor includes a powder room, living room/dining room area that leads you into the large kitchen. Unfinished basement plenty of additional storage. The second floor includes the primary bedroom with a walk in closet and a 4 piece Ensuite. (id:50886)
Property Details
| MLS® Number | X12102905 |
| Property Type | Single Family |
| Amenities Near By | Hospital, Park, Public Transit, Schools |
| Features | Sump Pump |
| Parking Space Total | 2 |
| Structure | Deck, Porch |
Building
| Bathroom Total | 3 |
| Bedrooms Above Ground | 4 |
| Bedrooms Total | 4 |
| Age | 0 To 5 Years |
| Appliances | Dishwasher, Dryer, Stove, Washer, Refrigerator |
| Basement Development | Unfinished |
| Basement Type | N/a (unfinished) |
| Construction Style Attachment | Attached |
| Cooling Type | Central Air Conditioning, Air Exchanger |
| Exterior Finish | Aluminum Siding, Brick |
| Fire Protection | Smoke Detectors |
| Flooring Type | Vinyl, Carpeted |
| Foundation Type | Concrete |
| Half Bath Total | 1 |
| Heating Fuel | Natural Gas |
| Heating Type | Forced Air |
| Stories Total | 2 |
| Size Interior | 1,500 - 2,000 Ft2 |
| Type | Row / Townhouse |
| Utility Water | Municipal Water |
Parking
| Attached Garage | |
| Garage |
Land
| Acreage | No |
| Land Amenities | Hospital, Park, Public Transit, Schools |
| Sewer | Sanitary Sewer |
Rooms
| Level | Type | Length | Width | Dimensions |
|---|---|---|---|---|
| Main Level | Kitchen | 3.16 m | 3.07 m | 3.16 m x 3.07 m |
| Main Level | Dining Room | 3.47 m | 2.65 m | 3.47 m x 2.65 m |
| Main Level | Living Room | 5.94 m | 3.2 m | 5.94 m x 3.2 m |
| Main Level | Family Room | 3.44 m | 3.26 m | 3.44 m x 3.26 m |
| Upper Level | Primary Bedroom | 4.41 m | 3.53 m | 4.41 m x 3.53 m |
| Upper Level | Bedroom 2 | 3.41 m | 3.07 m | 3.41 m x 3.07 m |
| Upper Level | Bedroom 3 | 3.04 m | 3.47 m | 3.04 m x 3.47 m |
| Upper Level | Bedroom 4 | 3.04 m | 3.04 m | 3.04 m x 3.04 m |
Utilities
| Sewer | Available |
https://www.realtor.ca/real-estate/28212822/15-roper-place-kitchener
Contact Us
Contact us for more information
Kiran Brar
Broker
(416) 508-9940
www.homesbykiranbrar.ca/
www.facebook.com/profile.php?id=100008411802473
www.linkedin.com/in/kiran-brar-~-re-max-realtor-933431104/
RE/MAX Realty Services Inc.
295 Queen Street East
Brampton, Ontario L6W 3R1
295 Queen Street East
Brampton, Ontario L6W 3R1
(905) 456-1000
(905) 456-1924





























