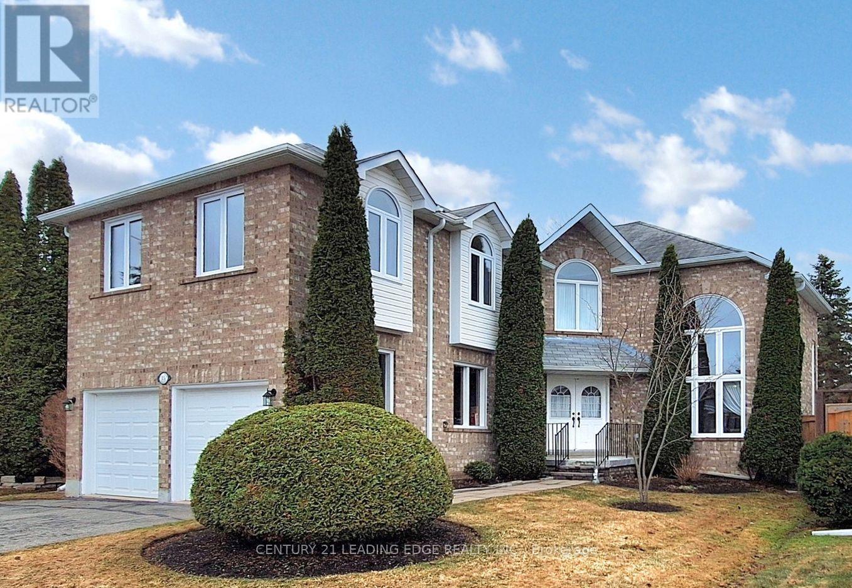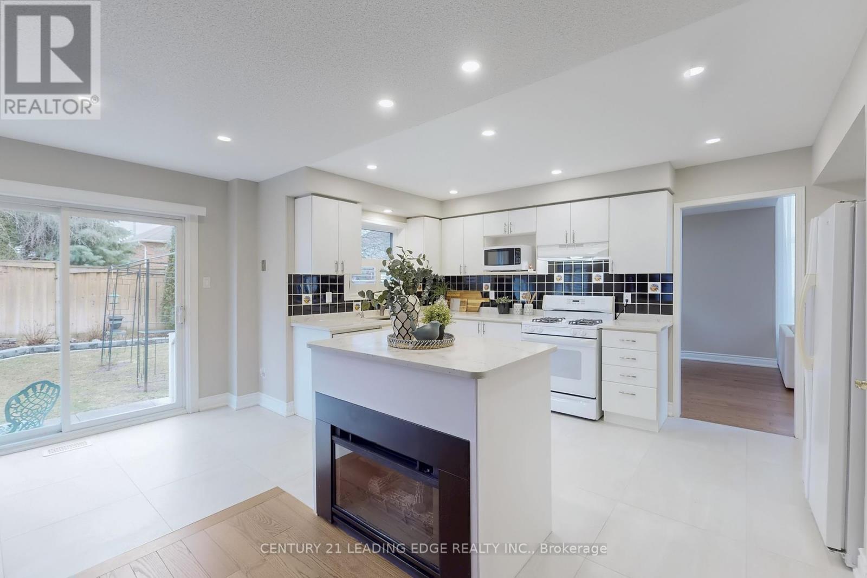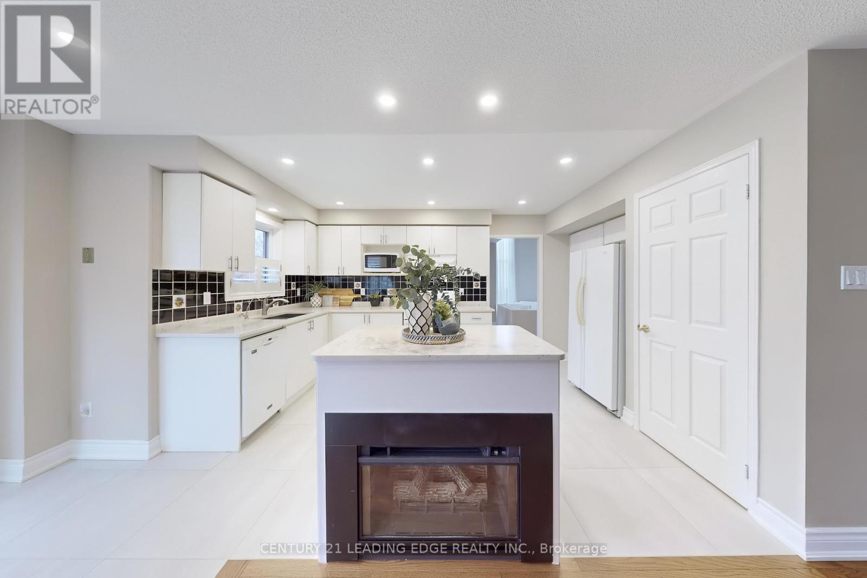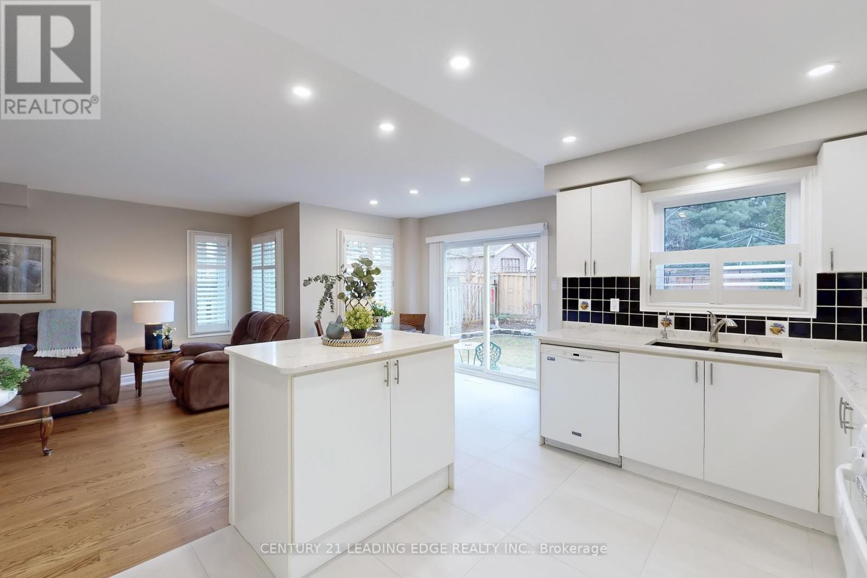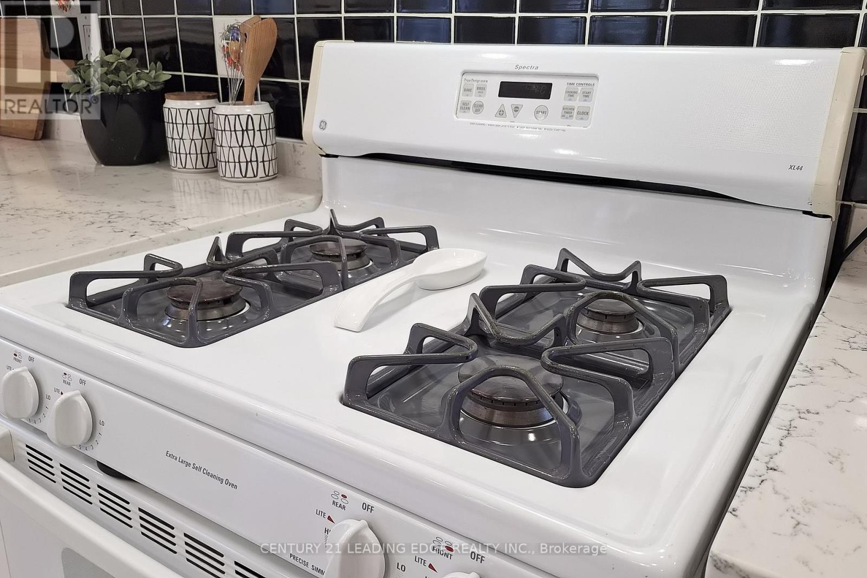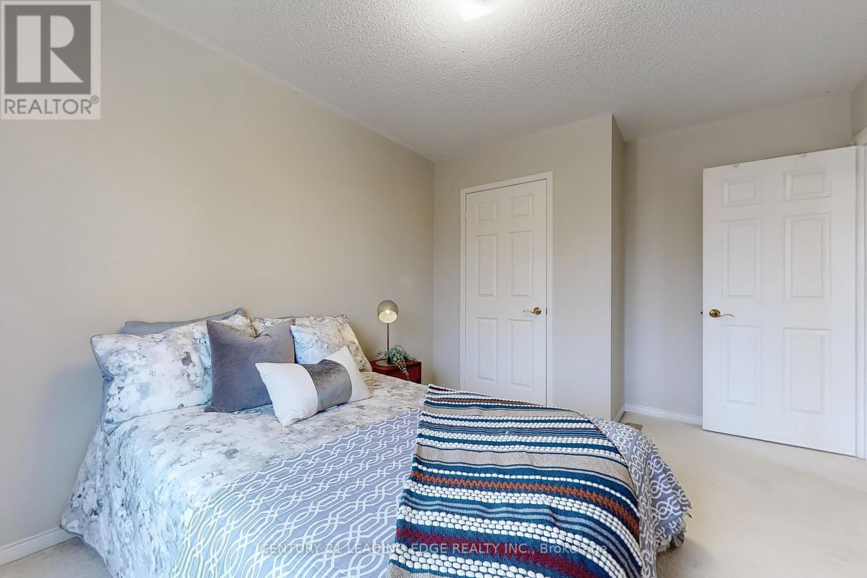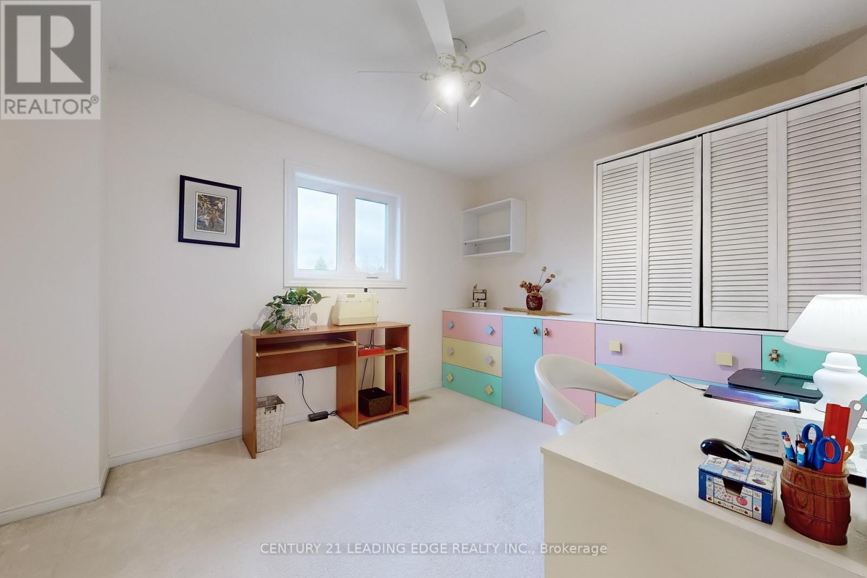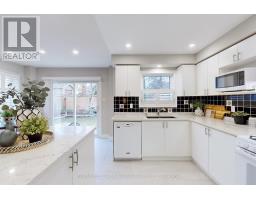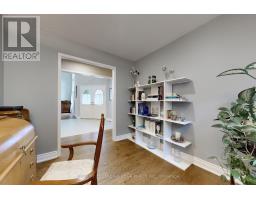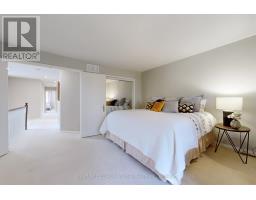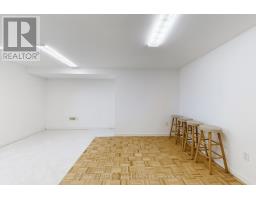15 Royal Amber Crescent East Gwillimbury, Ontario L0G 1M0
$999,000
This GORGEOUS home is a true sanctuary, tucked away on a serene street. As you step inside, you're welcomed by a bright, airy, and spacious two-storey layout that exudes warmth and charm. The double-height living room instantly puts you at ease, with an abundance of natural light pouring in through expansive windows. The generous dining room offers stunning views of the beautifully landscaped backyard, which basks in sunlight throughout the day-an ideal setting for cultivating your own vegetable garden or hosting unforgettable outdoor gatherings. The sleek white kitchen is a chefs dream, featuring elegant quartz countertops and a striking tile floor that combines style and durability. Upstairs, the home boasts four generously sized bedrooms and a spacious den, perfect for a home office or quiet retreat. Every corner of this home has been thoughtfully designed for both comfort and functionality. The finished basement offers even more space, with two additional bedrooms, a large kitchen, and a three-piece bathroom, perfect for guests or extended family. Whether you're looking to move right in and enjoy or add your personal touch, this home is ready to welcome you. (id:50886)
Property Details
| MLS® Number | N12058520 |
| Property Type | Single Family |
| Community Name | Mt Albert |
| Parking Space Total | 4 |
Building
| Bathroom Total | 4 |
| Bedrooms Above Ground | 4 |
| Bedrooms Below Ground | 2 |
| Bedrooms Total | 6 |
| Appliances | Water Heater, Water Softener, Dishwasher, Freezer, Hood Fan, Stove, Refrigerator |
| Basement Development | Finished |
| Basement Type | N/a (finished) |
| Construction Style Attachment | Detached |
| Cooling Type | Central Air Conditioning |
| Exterior Finish | Brick |
| Flooring Type | Tile, Carpeted, Hardwood |
| Foundation Type | Poured Concrete |
| Half Bath Total | 1 |
| Heating Fuel | Natural Gas |
| Heating Type | Forced Air |
| Stories Total | 2 |
| Size Interior | 2,500 - 3,000 Ft2 |
| Type | House |
| Utility Water | Municipal Water |
Parking
| Garage |
Land
| Acreage | No |
| Sewer | Sanitary Sewer |
| Size Depth | 114 Ft ,1 In |
| Size Frontage | 50 Ft |
| Size Irregular | 50 X 114.1 Ft |
| Size Total Text | 50 X 114.1 Ft |
Rooms
| Level | Type | Length | Width | Dimensions |
|---|---|---|---|---|
| Second Level | Bedroom 4 | 2.21 m | 2.41 m | 2.21 m x 2.41 m |
| Second Level | Den | 2.95 m | 2.64 m | 2.95 m x 2.64 m |
| Second Level | Primary Bedroom | 4.57 m | 4.04 m | 4.57 m x 4.04 m |
| Second Level | Bedroom 2 | 2.21 m | 2.69 m | 2.21 m x 2.69 m |
| Second Level | Bedroom 3 | 2.13 m | 3.2 m | 2.13 m x 3.2 m |
| Basement | Bedroom 5 | 3.89 m | 3.1 m | 3.89 m x 3.1 m |
| Basement | Bedroom | 2.67 m | 3.78 m | 2.67 m x 3.78 m |
| Basement | Kitchen | 3.89 m | 2.44 m | 3.89 m x 2.44 m |
| Basement | Recreational, Games Room | 7.16 m | 3.81 m | 7.16 m x 3.81 m |
| Main Level | Kitchen | 3.25 m | 4.72 m | 3.25 m x 4.72 m |
| Main Level | Family Room | 3.94 m | 5.03 m | 3.94 m x 5.03 m |
| Main Level | Dining Room | 3.15 m | 3.81 m | 3.15 m x 3.81 m |
| Main Level | Living Room | 4.19 m | 4.11 m | 4.19 m x 4.11 m |
| Main Level | Study | 2.95 m | 2.69 m | 2.95 m x 2.69 m |
| Main Level | Laundry Room | 4.01 m | 1.78 m | 4.01 m x 1.78 m |
Contact Us
Contact us for more information
Jessica Ayanoglou
Salesperson
165 Main Street North
Markham, Ontario L3P 1Y2
(905) 471-2121
(905) 471-0832
leadingedgerealty.c21.ca
David Timothy Ayanoglou
Salesperson
165 Main Street North
Markham, Ontario L3P 1Y2
(905) 471-2121
(905) 471-0832
leadingedgerealty.c21.ca

