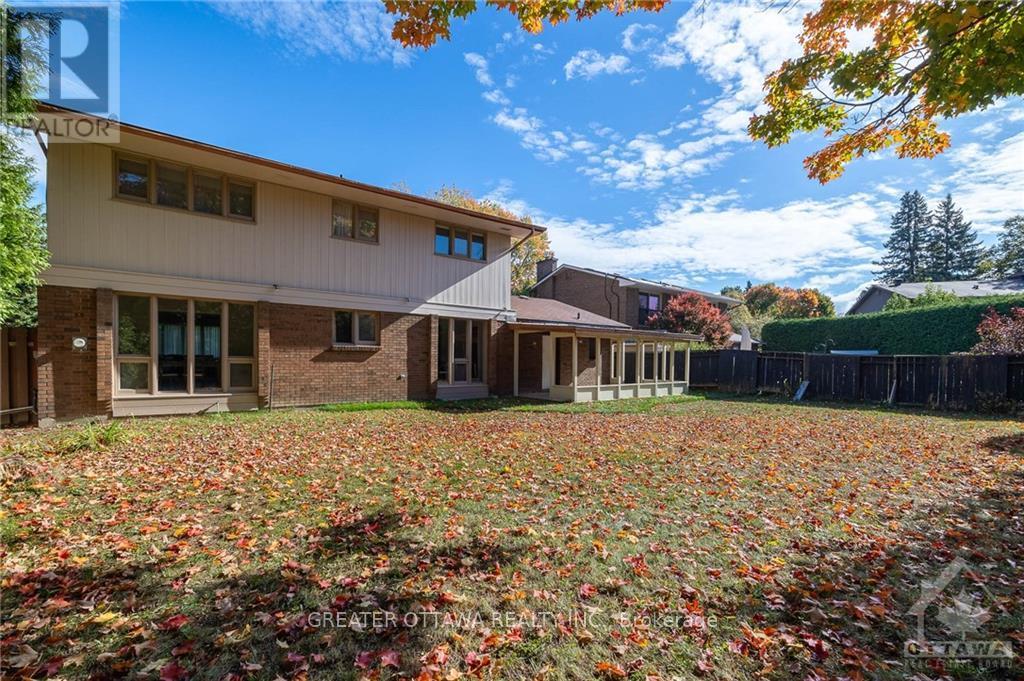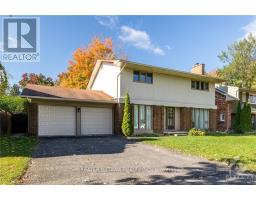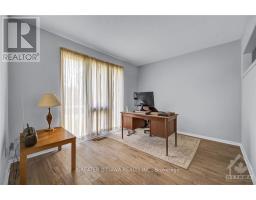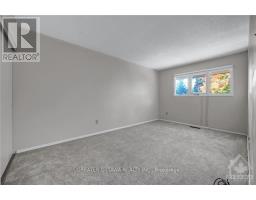15 Rutherford Crescent Ottawa, Ontario K2K 1N1
$909,900
Flooring: Carpet Over & Wood, Flooring: Tile, Here's and outstanding 2460 sq. ft. Beaverbrook home in one of Kanata's most iconic location's. Sitting on a 120' lot deep mature lot, that is 7800sq. ft. in size., in a tranquil location with mature trees. This home has a Centre Hall plan with great flow and a main floor Den. It features HUGE rooms and four beautiful extra large Bedrooms. Ready to move-in - upgrades include flooring and Carpeting (23), Central Air and Paint (23), and a Premium Alarm System (fully wired & pet-friendly). Backyard has South-Western exposure with lots of sunshine, or enjoy working from home on a covered patio. Incredible location, seconds to shopping, transit, and Ottawa's top-rated Schools!!!! Remember it's all about size - Large private lot -Large Driveway -Large Rooms and an amazing location!, Flooring: Laminate (id:50886)
Property Details
| MLS® Number | X9523421 |
| Property Type | Single Family |
| Neigbourhood | Beaverbrook |
| Community Name | 9001 - Kanata - Beaverbrook |
| ParkingSpaceTotal | 8 |
Building
| BathroomTotal | 3 |
| BedroomsAboveGround | 4 |
| BedroomsTotal | 4 |
| Amenities | Fireplace(s) |
| Appliances | Water Heater, Dishwasher, Microwave |
| BasementDevelopment | Partially Finished |
| BasementType | Full (partially Finished) |
| ConstructionStyleAttachment | Detached |
| CoolingType | Central Air Conditioning |
| ExteriorFinish | Brick |
| FireplacePresent | Yes |
| FireplaceTotal | 1 |
| FoundationType | Concrete |
| HeatingFuel | Natural Gas |
| HeatingType | Forced Air |
| StoriesTotal | 2 |
| Type | House |
| UtilityWater | Municipal Water |
Parking
| Attached Garage |
Land
| Acreage | No |
| Sewer | Sanitary Sewer |
| SizeDepth | 119 Ft ,10 In |
| SizeFrontage | 65 Ft |
| SizeIrregular | 65.01 X 119.86 Ft ; 1 |
| SizeTotalText | 65.01 X 119.86 Ft ; 1 |
| ZoningDescription | Residential |
Rooms
| Level | Type | Length | Width | Dimensions |
|---|---|---|---|---|
| Second Level | Bathroom | 3.12 m | 1.52 m | 3.12 m x 1.52 m |
| Second Level | Bedroom | 2.92 m | 5.96 m | 2.92 m x 5.96 m |
| Second Level | Bedroom | 2.92 m | 4.14 m | 2.92 m x 4.14 m |
| Second Level | Bedroom | 2.92 m | 4.74 m | 2.92 m x 4.74 m |
| Second Level | Bathroom | 3.12 m | 1.52 m | 3.12 m x 1.52 m |
| Second Level | Primary Bedroom | 3.96 m | 6.6 m | 3.96 m x 6.6 m |
| Main Level | Living Room | 3.96 m | 6.7 m | 3.96 m x 6.7 m |
| Main Level | Dining Room | 3.96 m | 3.12 m | 3.96 m x 3.12 m |
| Main Level | Kitchen | 3.12 m | 3.3 m | 3.12 m x 3.3 m |
| Main Level | Dining Room | 2.92 m | 3.12 m | 2.92 m x 3.12 m |
| Main Level | Family Room | 3.35 m | 4.14 m | 3.35 m x 4.14 m |
| Main Level | Den | 2.92 m | 3.55 m | 2.92 m x 3.55 m |
| Main Level | Bathroom | 2.74 m | 1.6 m | 2.74 m x 1.6 m |
| Main Level | Mud Room | 2.92 m | 1.6 m | 2.92 m x 1.6 m |
https://www.realtor.ca/real-estate/27553719/15-rutherford-crescent-ottawa-9001-kanata-beaverbrook
Interested?
Contact us for more information
Robert Taylor
Salesperson
4676 Darks Side Rd Unit: 25
Pakenham, Ontario K0A 2X0













































