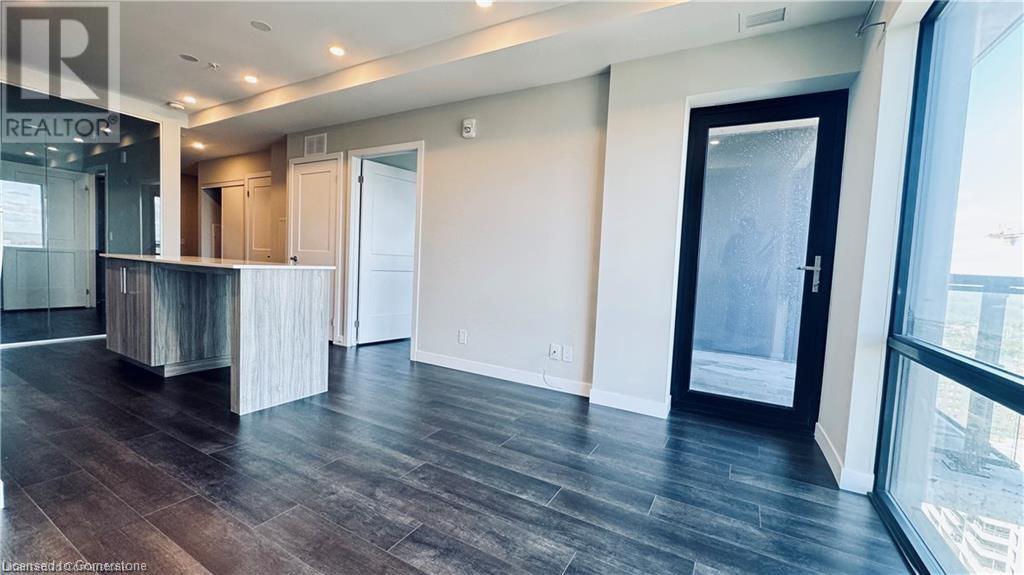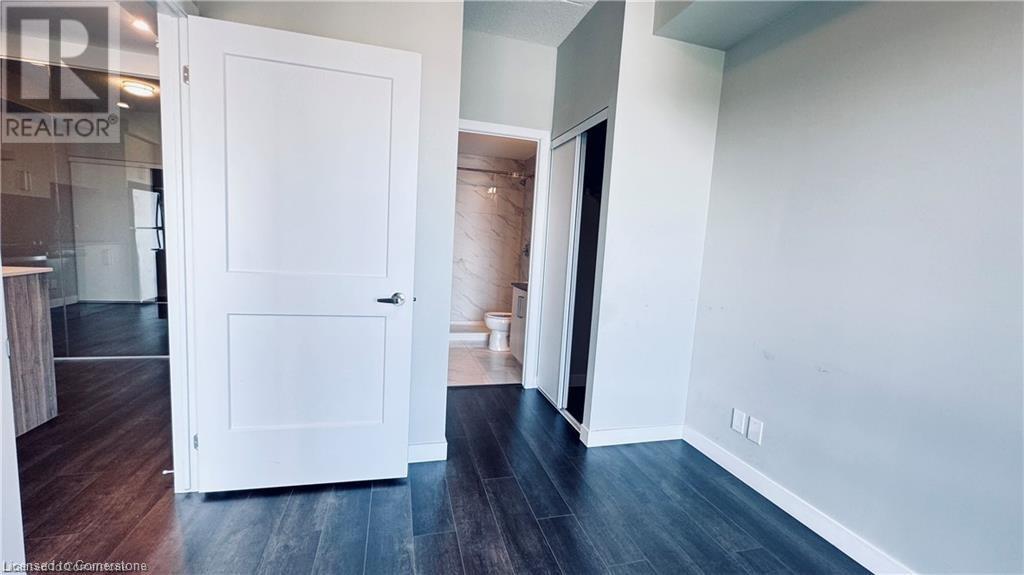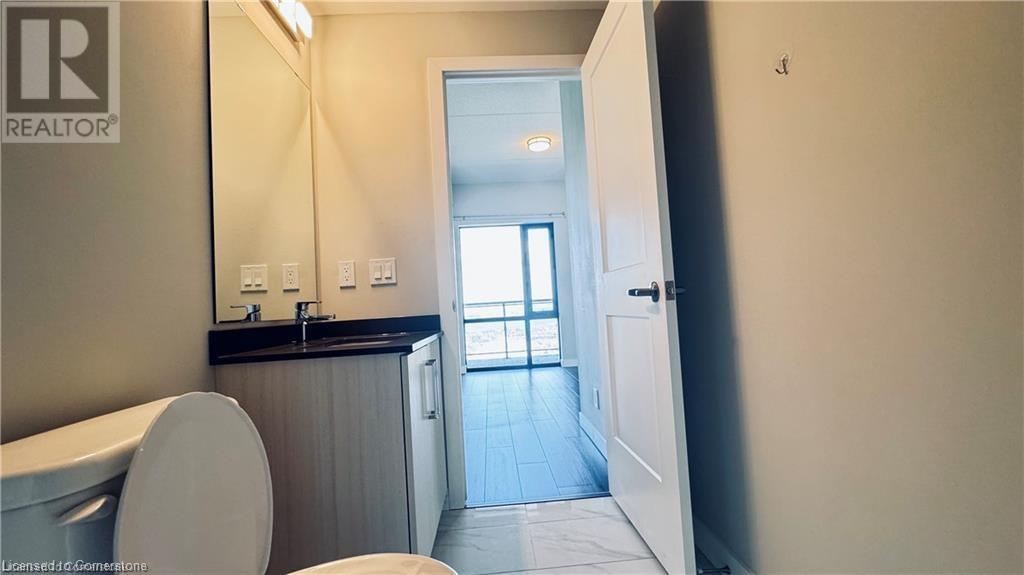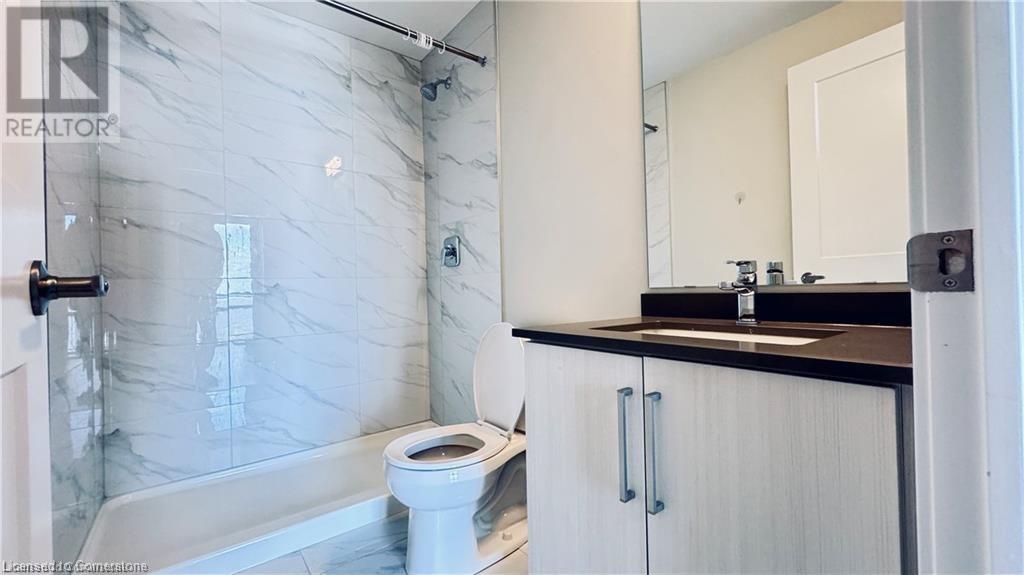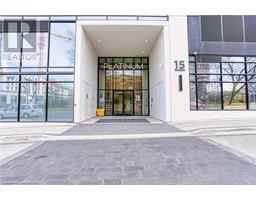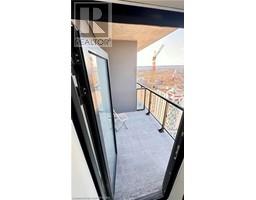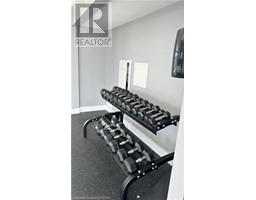15 S Queen Street S Unit# 1909 Hamilton, Ontario L8P 3R6
$2,500 MonthlyHeat, Property Management, ParkingMaintenance, Heat, Property Management, Parking
$414.60 Monthly
Maintenance, Heat, Property Management, Parking
$414.60 MonthlyExperience upscale living on the 19th floor at Platinum, a standout building in downtown Hamilton. This 728 sq. ft. Paris suite features 02 bedrooms, 02 bathrooms, and a balcony, offering a blend of elegance and functionality with quartz countertops, wood laminate flooring, and 9-foot ceilings. The open layout maximizes light, ideal for entertaining and relaxation. The kitchen includes ample cabinetry, stainless steel appliances, quartz counters, and an island seating four, leading to a spacious living room with a balcony. The primary bedroom boasts a luxurious ensuite with a large shower, while the second bedroom has ample closet space near a full bathroom. Located in the bustling downtown area, you are just steps from pubs, cafes, restaurants, and essential services, as well as the Hamilton GO Centre and the upcoming LRT. The location is also minutes from McMaster University, Mohawk College, St. Joseph’s Health Centre, and the 403 highway. Please note that pets are not preferred and smoking is prohibited. A credit check and references are required. (id:50886)
Property Details
| MLS® Number | 40688660 |
| Property Type | Single Family |
| Amenities Near By | Place Of Worship, Public Transit |
| Equipment Type | None |
| Features | Balcony |
| Parking Space Total | 1 |
| Rental Equipment Type | None |
| Storage Type | Locker |
Building
| Bathroom Total | 2 |
| Bedrooms Above Ground | 2 |
| Bedrooms Total | 2 |
| Amenities | Exercise Centre, Party Room |
| Appliances | Dishwasher, Dryer, Freezer, Gas Stove(s) |
| Basement Type | None |
| Constructed Date | 2022 |
| Construction Material | Concrete Block, Concrete Walls |
| Construction Style Attachment | Attached |
| Cooling Type | Central Air Conditioning |
| Exterior Finish | Concrete |
| Fire Protection | Smoke Detectors |
| Heating Fuel | Electric |
| Heating Type | Forced Air |
| Stories Total | 1 |
| Size Interior | 728 Ft2 |
| Type | Apartment |
| Utility Water | Municipal Water |
Parking
| Underground | |
| Visitor Parking |
Land
| Acreage | No |
| Land Amenities | Place Of Worship, Public Transit |
| Sewer | Municipal Sewage System |
| Size Total Text | Unknown |
| Zoning Description | Residential |
Rooms
| Level | Type | Length | Width | Dimensions |
|---|---|---|---|---|
| Main Level | Foyer | 15'9'' x 3'2'' | ||
| Main Level | 3pc Bathroom | Measurements not available | ||
| Main Level | 4pc Bathroom | Measurements not available | ||
| Main Level | Dining Room | 11'5'' x 20'8'' | ||
| Main Level | Bedroom | 9'1'' x 9'4'' | ||
| Main Level | Bedroom | 9'6'' x 8'9'' | ||
| Main Level | Kitchen | 11'4'' x 20'7'' | ||
| Main Level | Living Room | 11'4'' x 20'7'' |
https://www.realtor.ca/real-estate/28016209/15-s-queen-street-s-unit-1909-hamilton
Contact Us
Contact us for more information
Muhammad Arif Minhas
Salesperson
8300 Woodbine Avenue Suite 500c
Markham, Ontario L3R 9Y7
(905) 909-0101













