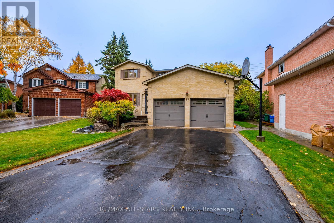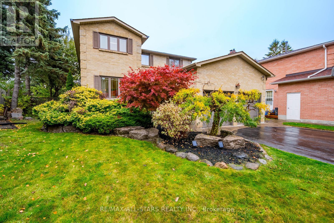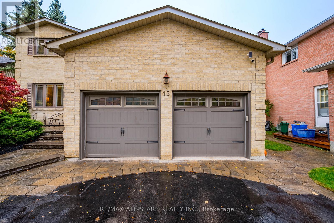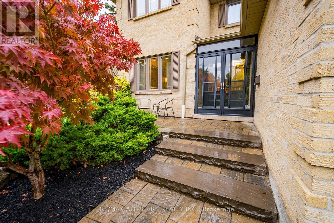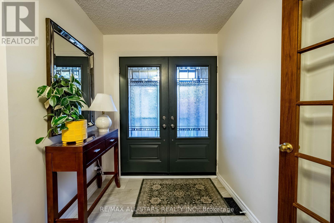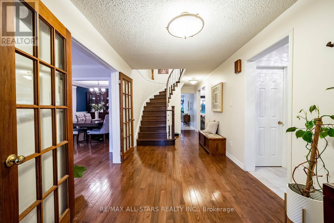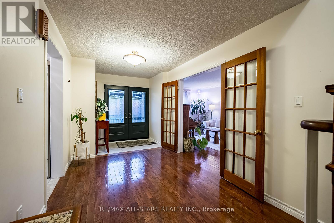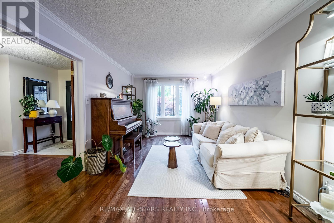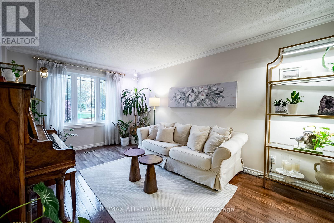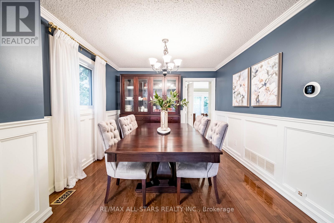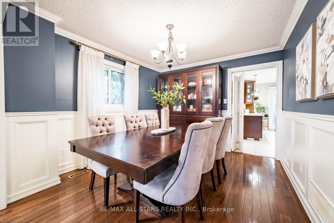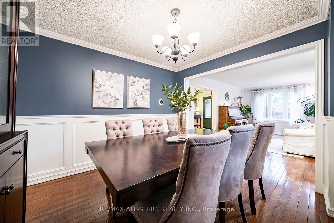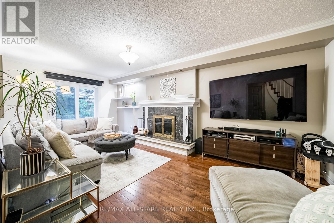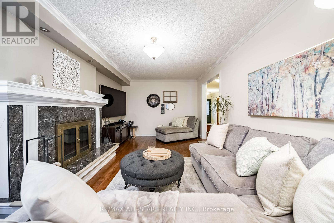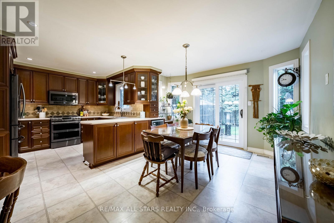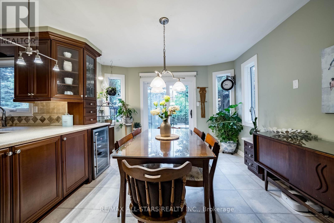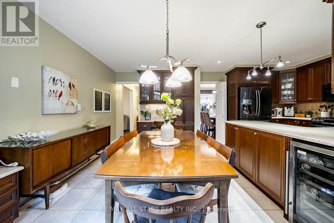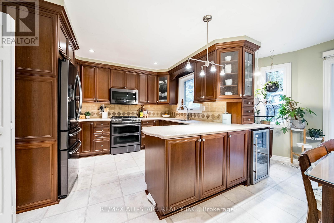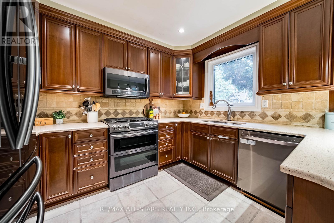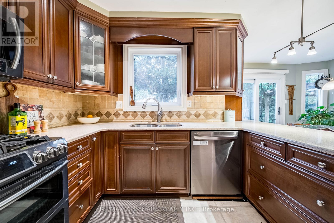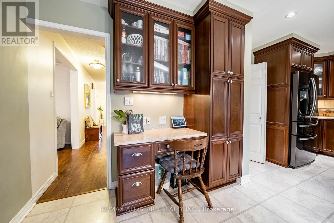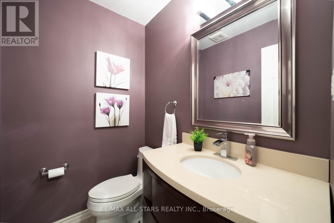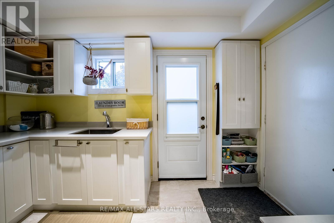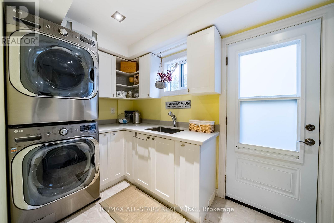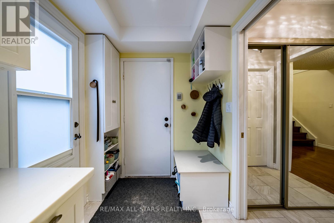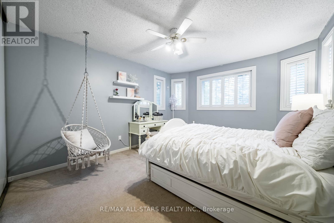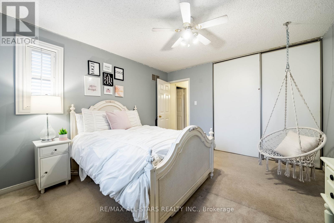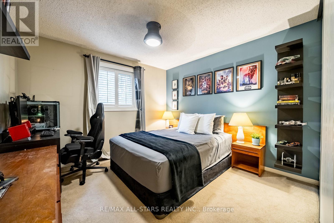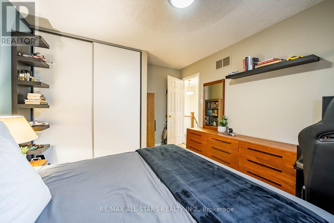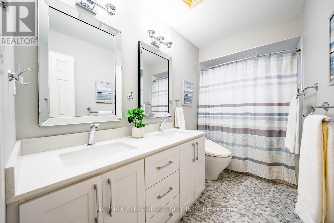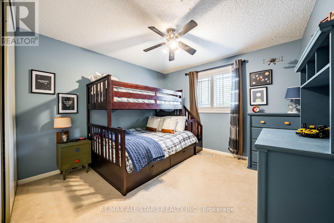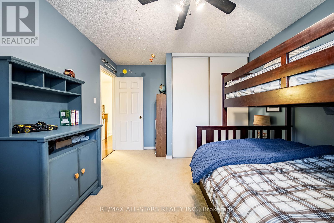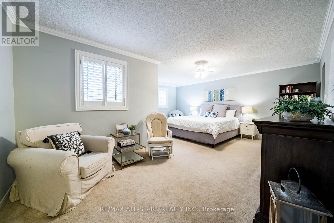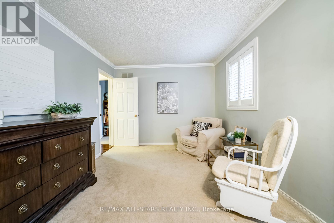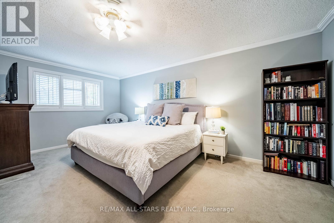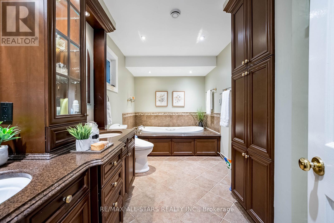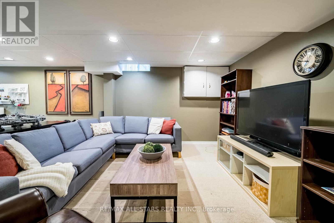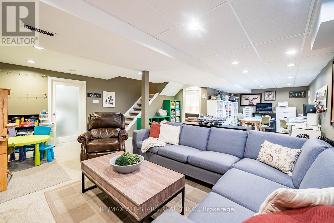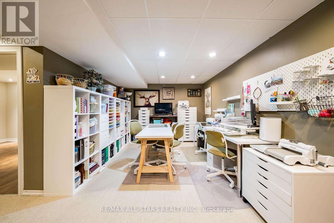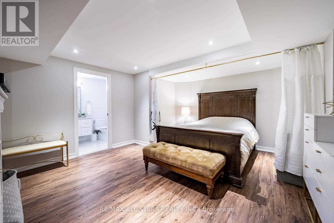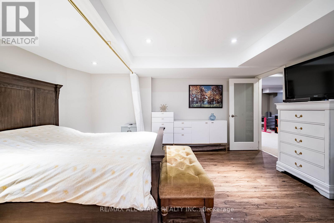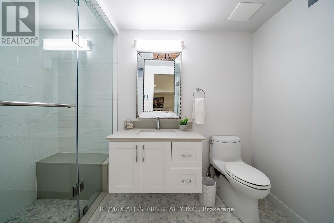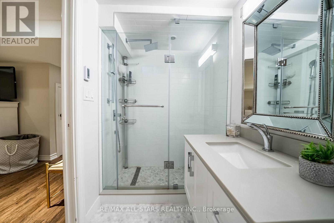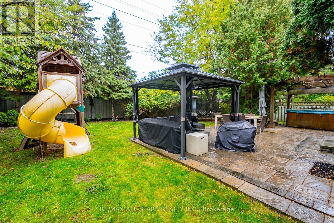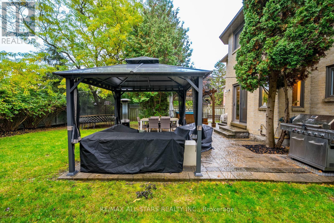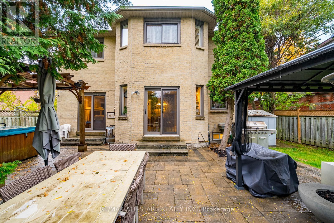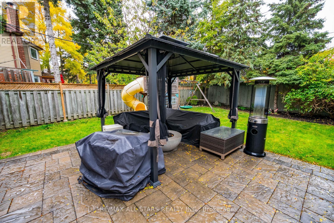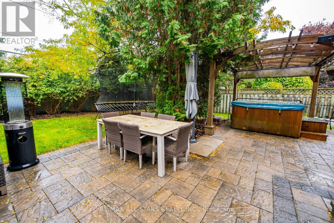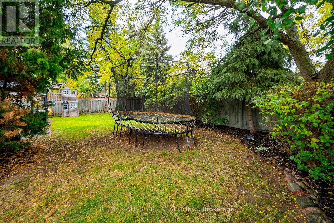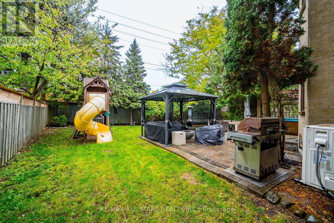15 Sawyer Crescent Markham, Ontario L3P 5V2
$1,299,000
Nestled on a quiet, tree-lined street in one of Markham's most sought-after neighbourhoods, this exceptional family home combines timeless charm, comfort, and convenience. Set on a beautifully landscaped expansive lot, the property features stunning curb appeal with a long driveway and double-car garage. Inside, a grand spiral staircase makes a memorable first impression. The main floor offers a classic, functional layout with bright, spacious principal rooms that flow seamlessly-perfect for everyday living and entertaining. The elegant living and dining rooms are filled with natural light, while the cozy family room overlooks the backyard. The large kitchen provides ample counter space, abundant cabinetry, a built-in desk, and a generous breakfast area with walkout to the expansive yard. Upstairs features four spacious bedrooms and two full bathrooms, including a primary suite with walk-in closet and 5-piece ensuite. The finished basement adds valuable living space with a large recreation area, additional bedroom, 3-piece bath, and plenty of storage-ideal for extended family or guests. The oversized backyard is a private retreat offering endless possibilities for play, gardening, or future pool plans. Located minutes from Markville Mall, Hwy 407, schools, parks, restaurants, hospital, and transit-this is family living at its finest. A home that truly has it all! (id:50886)
Open House
This property has open houses!
2:00 pm
Ends at:4:00 pm
2:00 pm
Ends at:4:00 pm
Property Details
| MLS® Number | N12497998 |
| Property Type | Single Family |
| Community Name | Markham Village |
| Equipment Type | Water Heater |
| Features | In-law Suite |
| Parking Space Total | 6 |
| Rental Equipment Type | Water Heater |
Building
| Bathroom Total | 4 |
| Bedrooms Above Ground | 4 |
| Bedrooms Below Ground | 1 |
| Bedrooms Total | 5 |
| Amenities | Fireplace(s) |
| Appliances | Garage Door Opener Remote(s), Central Vacuum, Dishwasher, Dryer, Freezer, Garage Door Opener, Hood Fan, Microwave, Play Structure, Stove, Washer, Water Softener, Window Coverings, Refrigerator |
| Basement Development | Finished |
| Basement Type | N/a (finished) |
| Construction Style Attachment | Detached |
| Exterior Finish | Brick |
| Fireplace Present | Yes |
| Flooring Type | Hardwood, Carpeted |
| Foundation Type | Concrete |
| Half Bath Total | 1 |
| Heating Fuel | Natural Gas |
| Heating Type | Forced Air |
| Stories Total | 2 |
| Size Interior | 2,500 - 3,000 Ft2 |
| Type | House |
| Utility Water | Municipal Water |
Parking
| Attached Garage | |
| Garage |
Land
| Acreage | No |
| Sewer | Sanitary Sewer |
| Size Depth | 140 Ft ,6 In |
| Size Frontage | 52 Ft ,2 In |
| Size Irregular | 52.2 X 140.5 Ft ; 69.21ft X 128.84ft X 52.22ft X 140.58ft |
| Size Total Text | 52.2 X 140.5 Ft ; 69.21ft X 128.84ft X 52.22ft X 140.58ft |
Rooms
| Level | Type | Length | Width | Dimensions |
|---|---|---|---|---|
| Second Level | Primary Bedroom | 5.95 m | 5.52 m | 5.95 m x 5.52 m |
| Second Level | Bedroom 2 | 4.14 m | 3.58 m | 4.14 m x 3.58 m |
| Second Level | Bedroom 3 | 3.98 m | 3.35 m | 3.98 m x 3.35 m |
| Second Level | Bedroom 4 | 4.12 m | 3.35 m | 4.12 m x 3.35 m |
| Basement | Pantry | 5.17 m | 3.19 m | 5.17 m x 3.19 m |
| Basement | Recreational, Games Room | 9.67 m | 5.86 m | 9.67 m x 5.86 m |
| Basement | Bedroom 5 | 4.72 m | 4.29 m | 4.72 m x 4.29 m |
| Ground Level | Living Room | 5.27 m | 3.18 m | 5.27 m x 3.18 m |
| Ground Level | Dining Room | 3.38 m | 3.28 m | 3.38 m x 3.28 m |
| Ground Level | Kitchen | 5.96 m | 4.85 m | 5.96 m x 4.85 m |
| Ground Level | Family Room | 6.13 m | 3.28 m | 6.13 m x 3.28 m |
Contact Us
Contact us for more information
Dolores Trentadue
Salesperson
www.trentaduetorresteam.com/
www.facebook.com/Trentadue.Torres.Real.Estate.Team
twitter.com/TrentadueTorres
155 Mostar St #1-2
Stouffville, Ontario L4A 0G2
(905) 640-3131
Sonya Torres
Salesperson
trentaduetorresteam.com/
www.facebook.com/Trentadue.Torres.Real.Estate.Team
twitter.com/TrentadueTorres
www.linkedin.com/in/sonya-torres-847a55a5/
155 Mostar St #1-2
Stouffville, Ontario L4A 0G2
(905) 640-3131
Kristy Karkanas
Salesperson
linktr.ee/kristy.karkanas.realtor
www.facebook.com/kristy.karkanas
155 Mostar St #1-2
Stouffville, Ontario L4A 0G2
(905) 640-3131
Sandra Rima Kubursy
Salesperson
155 Mostar St #1-2
Stouffville, Ontario L4A 0G2
(905) 640-3131

