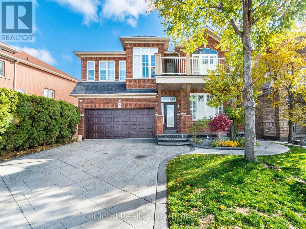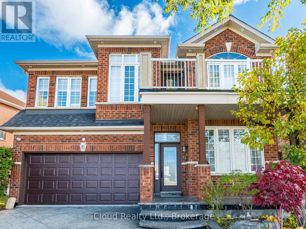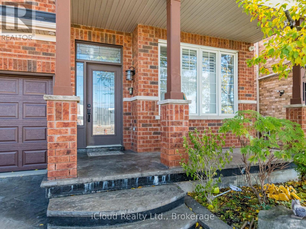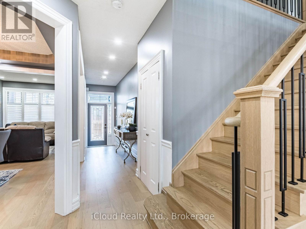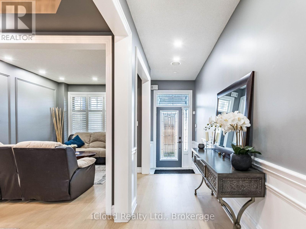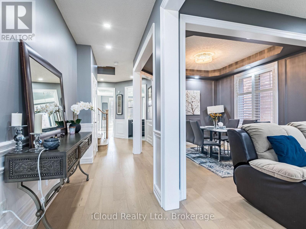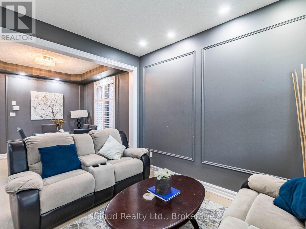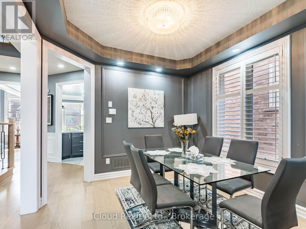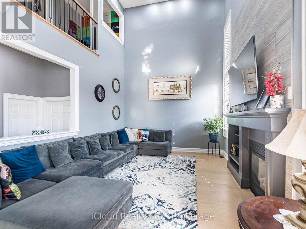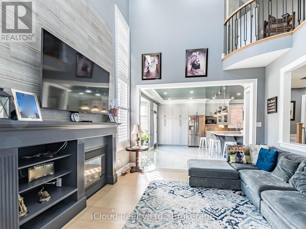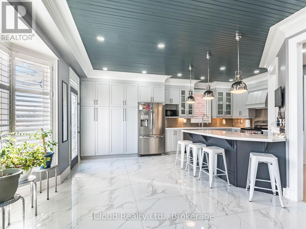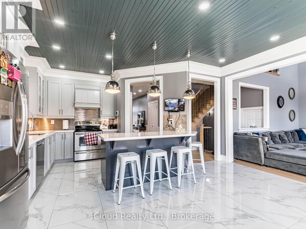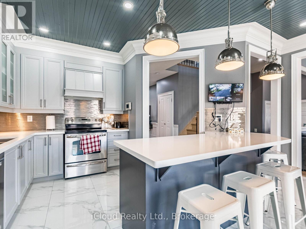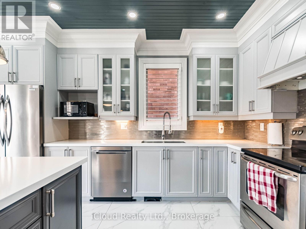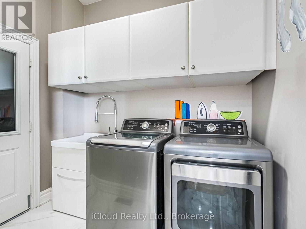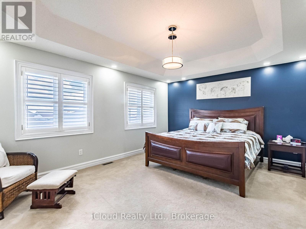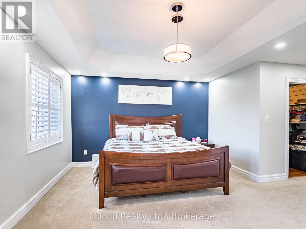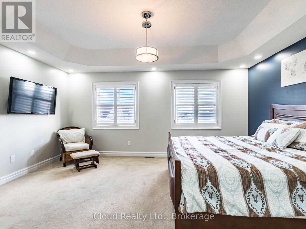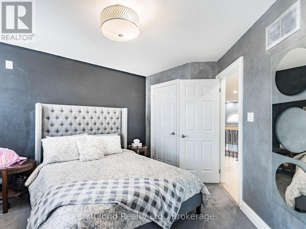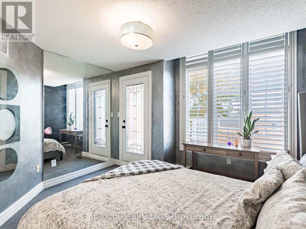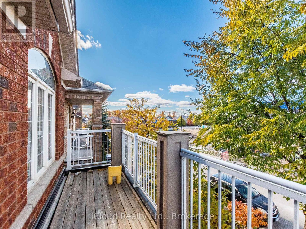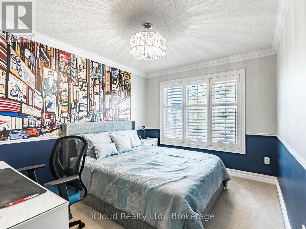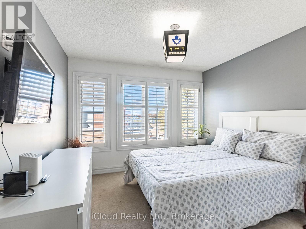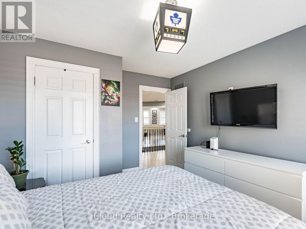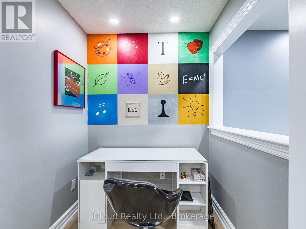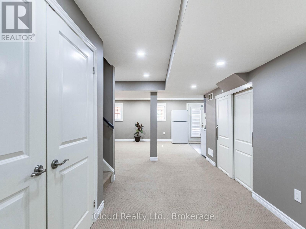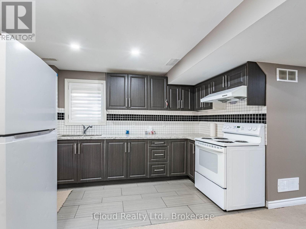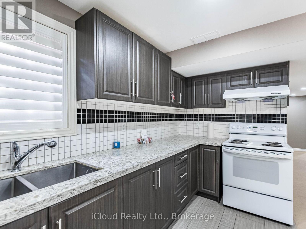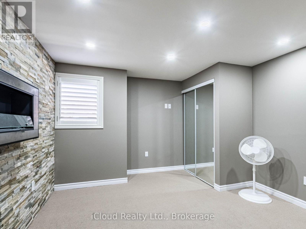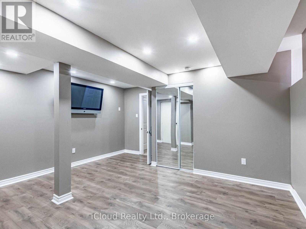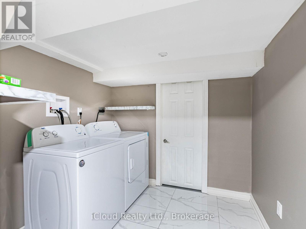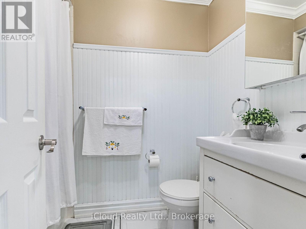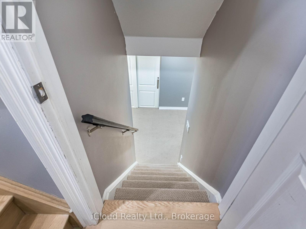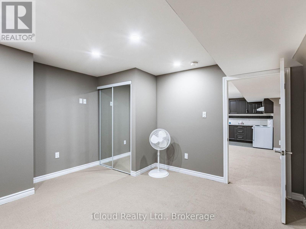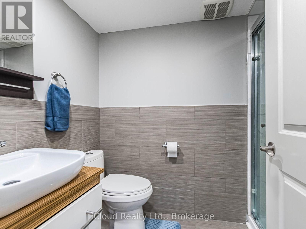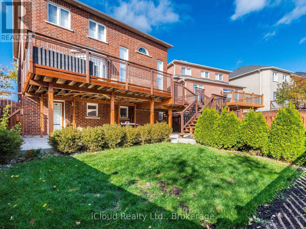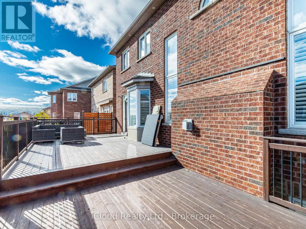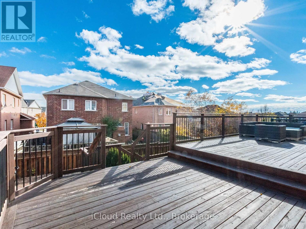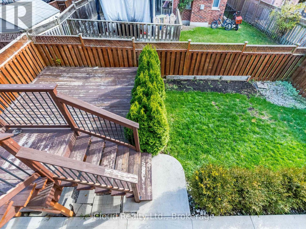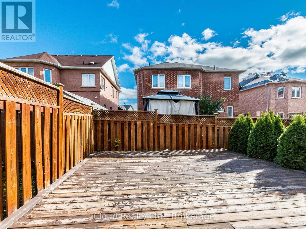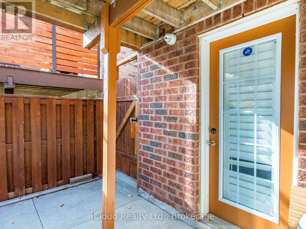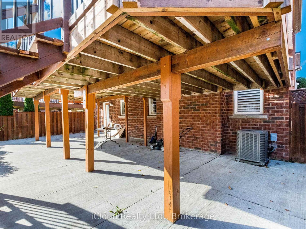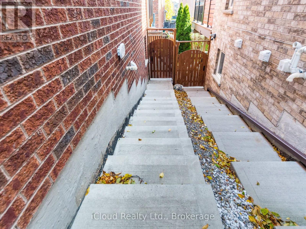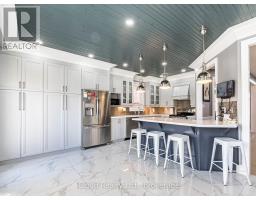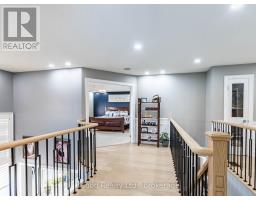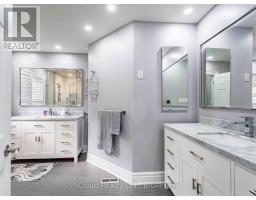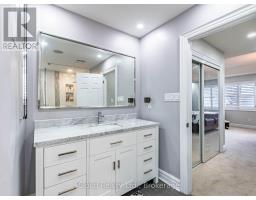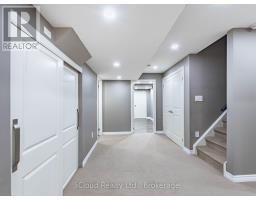15 Sea Lion Road Brampton, Ontario L6V 4P8
$1,195,000
Discover this beautiful detached 4-bedroom home featuring an inviting open-concept layout and a stunning open-to-above family room that fills the space with natural light and fireplace that adds warmth and charm to the spacious living areas. The main floor has been upgraded with brand-new flooring, creating a fresh and modern feel throughout. The walk-out basement offers 2 additional bedrooms, a cozy fireplace, and its own separate laundry as well as one upstairs laundry - perfect for extended family or income potential. New carpeting in the basement enhances comfort and style. Ideally located, this home offers excellent connectivity to major highways, schools, shopping, and other amenities. A rare opportunity to own a versatile, move-in-ready home in a great neighborhood! (id:50886)
Property Details
| MLS® Number | W12531864 |
| Property Type | Single Family |
| Community Name | Madoc |
| Amenities Near By | Hospital, Park, Public Transit |
| Community Features | School Bus |
| Equipment Type | Water Heater |
| Parking Space Total | 4 |
| Rental Equipment Type | Water Heater |
Building
| Bathroom Total | 5 |
| Bedrooms Above Ground | 4 |
| Bedrooms Below Ground | 2 |
| Bedrooms Total | 6 |
| Appliances | All, Dryer, Washer |
| Basement Features | Apartment In Basement, Separate Entrance, Walk Out |
| Basement Type | N/a, N/a, N/a |
| Construction Style Attachment | Detached |
| Cooling Type | Central Air Conditioning |
| Exterior Finish | Brick |
| Fireplace Present | Yes |
| Flooring Type | Carpeted, Hardwood, Tile |
| Half Bath Total | 1 |
| Heating Fuel | Natural Gas |
| Heating Type | Forced Air |
| Stories Total | 2 |
| Size Interior | 2,500 - 3,000 Ft2 |
| Type | House |
| Utility Water | Municipal Water |
Parking
| Attached Garage | |
| Garage |
Land
| Acreage | No |
| Land Amenities | Hospital, Park, Public Transit |
| Sewer | Sanitary Sewer |
| Size Depth | 101 Ft ,8 In |
| Size Frontage | 41 Ft |
| Size Irregular | 41 X 101.7 Ft |
| Size Total Text | 41 X 101.7 Ft |
Rooms
| Level | Type | Length | Width | Dimensions |
|---|---|---|---|---|
| Second Level | Primary Bedroom | Measurements not available | ||
| Second Level | Bedroom 2 | Measurements not available | ||
| Second Level | Bedroom 3 | Measurements not available | ||
| Second Level | Bedroom 4 | Measurements not available | ||
| Basement | Bedroom | Measurements not available | ||
| Basement | Bedroom 2 | Measurements not available | ||
| Main Level | Living Room | Measurements not available | ||
| Main Level | Dining Room | Measurements not available | ||
| Main Level | Kitchen | Measurements not available | ||
| Main Level | Eating Area | Measurements not available | ||
| Main Level | Family Room | Measurements not available |
Utilities
| Cable | Installed |
| Electricity | Installed |
| Sewer | Installed |
https://www.realtor.ca/real-estate/29090744/15-sea-lion-road-brampton-madoc-madoc
Contact Us
Contact us for more information
Ritu Anand
Broker
1396 Don Mills Road Unit E101
Toronto, Ontario M3B 0A7
(416) 364-4776

