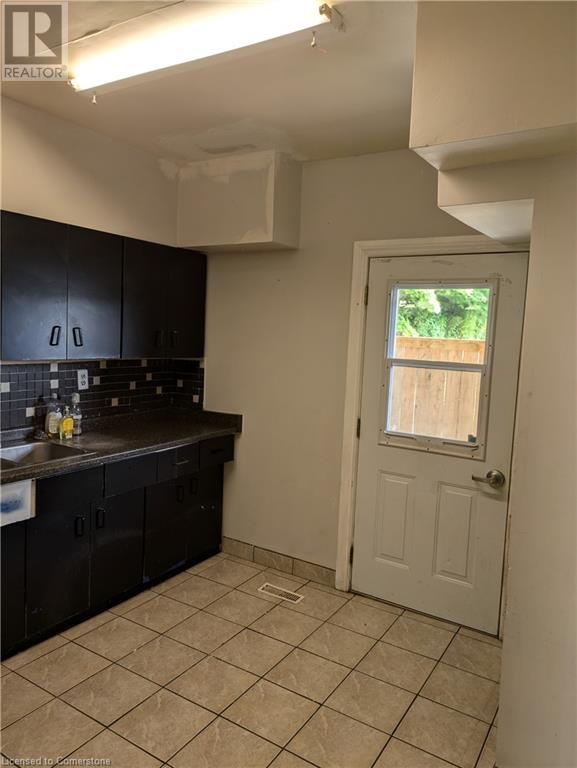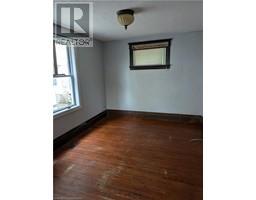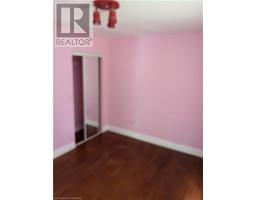15 Shade Street Cambridge, Ontario N1R 4J6
3 Bedroom
1 Bathroom
1188 sqft
2 Level
Central Air Conditioning
$549,900
The property is zoned R5(CO) it is located in the downtown core and eligible for some of the Downtown Development and Revitalization (Core Areas)programs. The lot is 89.7 feet of frontage,furnace and air conditioning 2021 no knob and tube wiring window and doors 2004 walk up attic home need work but potential for development (id:50886)
Property Details
| MLS® Number | 40653070 |
| Property Type | Single Family |
| ParkingSpaceTotal | 3 |
Building
| BathroomTotal | 1 |
| BedroomsAboveGround | 3 |
| BedroomsTotal | 3 |
| ArchitecturalStyle | 2 Level |
| BasementDevelopment | Unfinished |
| BasementType | Full (unfinished) |
| ConstructionStyleAttachment | Detached |
| CoolingType | Central Air Conditioning |
| ExteriorFinish | Brick |
| FoundationType | Stone |
| HeatingFuel | Natural Gas |
| StoriesTotal | 2 |
| SizeInterior | 1188 Sqft |
| Type | House |
| UtilityWater | Municipal Water |
Land
| Acreage | No |
| Sewer | Municipal Sewage System |
| SizeFrontage | 90 Ft |
| SizeTotalText | Under 1/2 Acre |
| ZoningDescription | R5 (co) |
Rooms
| Level | Type | Length | Width | Dimensions |
|---|---|---|---|---|
| Second Level | 4pc Bathroom | 8'0'' x 7'9'' | ||
| Second Level | Bedroom | 10'2'' x 10'0'' | ||
| Second Level | Bedroom | 11'8'' x 9'10'' | ||
| Second Level | Primary Bedroom | 12'0'' x 9'6'' | ||
| Third Level | Attic | 25'9'' x 12'5'' | ||
| Main Level | Foyer | 8'4'' x 7'6'' | ||
| Main Level | Living Room | 12'6'' x 10'8'' | ||
| Main Level | Dining Room | 14'0'' x 10'5'' | ||
| Main Level | Kitchen | 13'9'' x 9'6'' |
https://www.realtor.ca/real-estate/27464911/15-shade-street-cambridge
Interested?
Contact us for more information
Dean Manuel Botelho
Salesperson
Red And White Realty Inc.
42 Zaduk Court
Conestogo, Ontario N0B 1N0
42 Zaduk Court
Conestogo, Ontario N0B 1N0



































