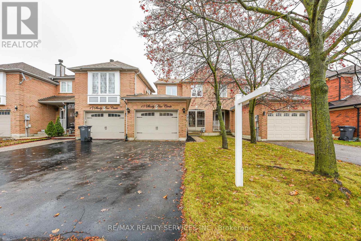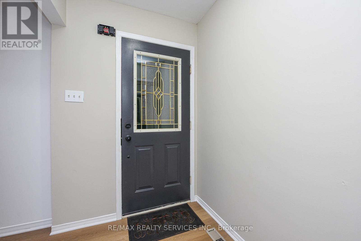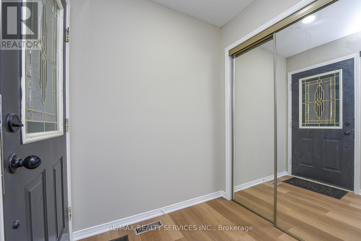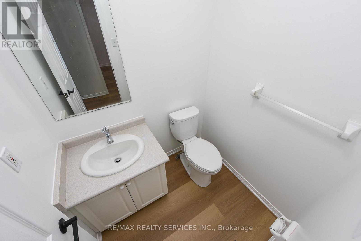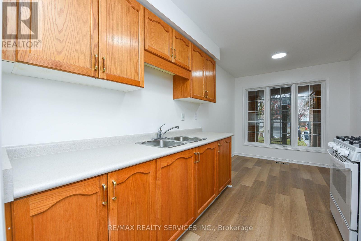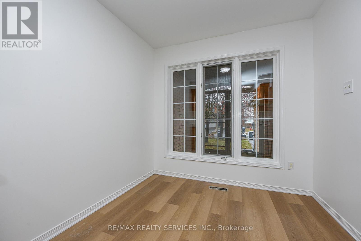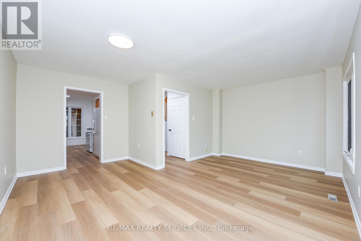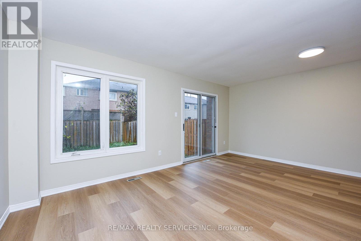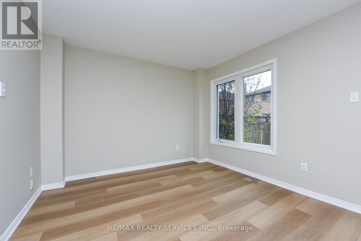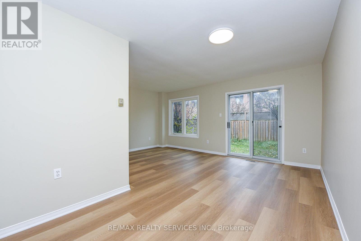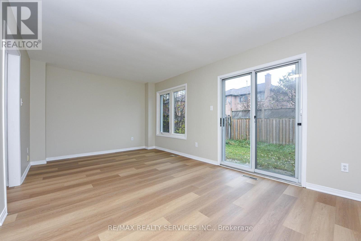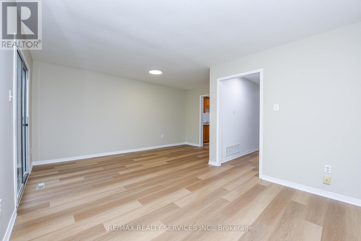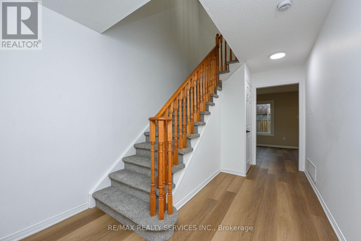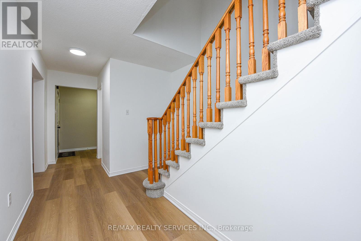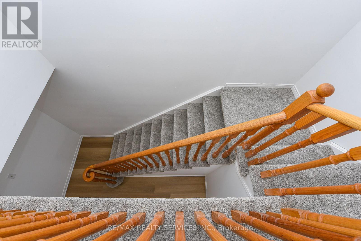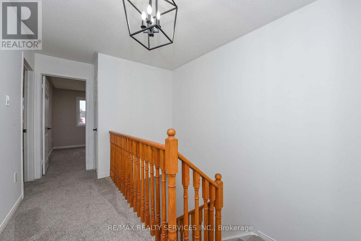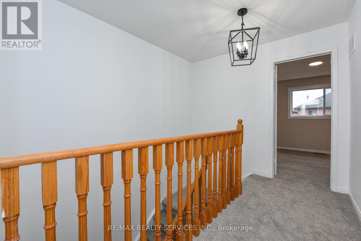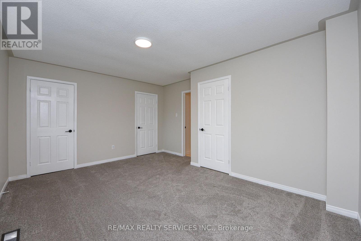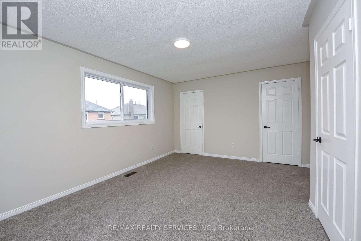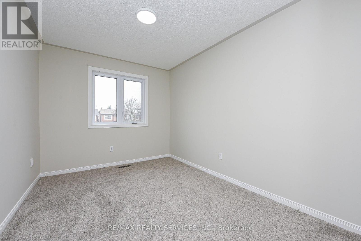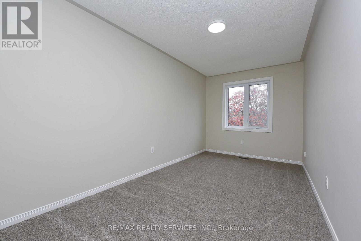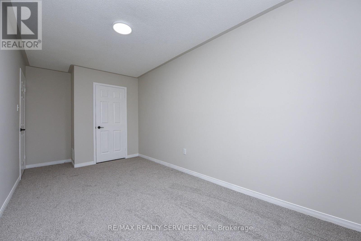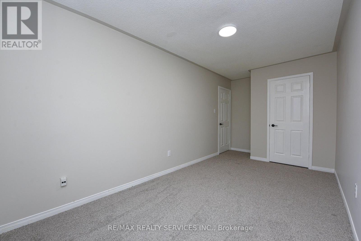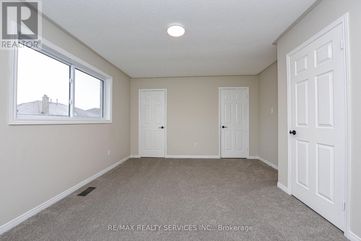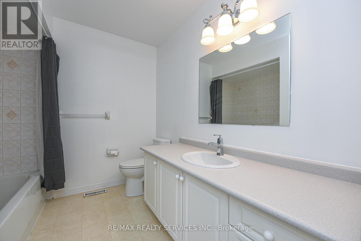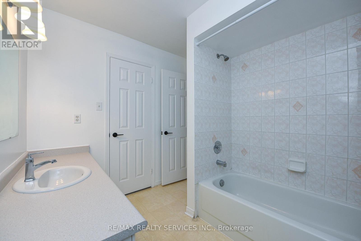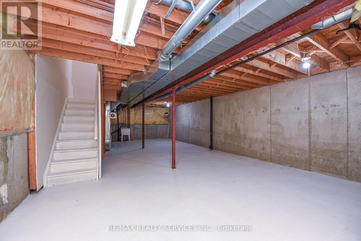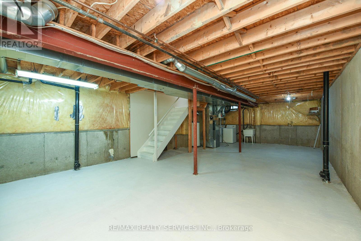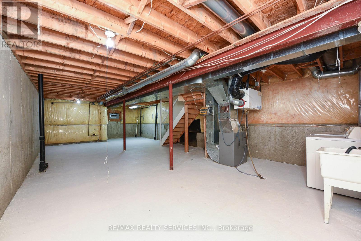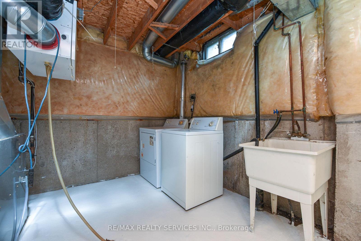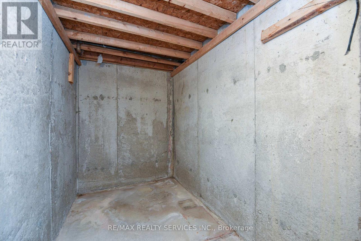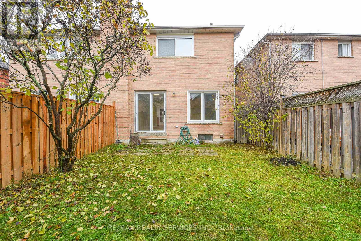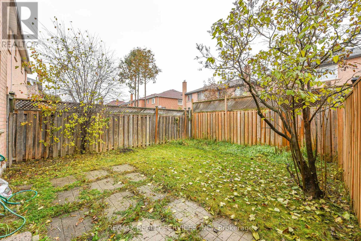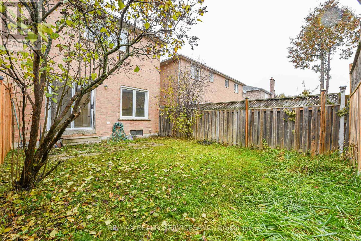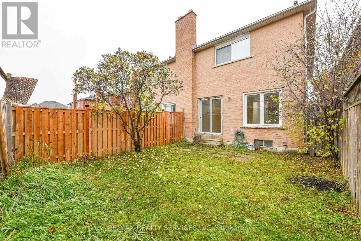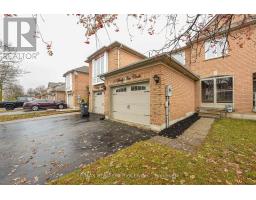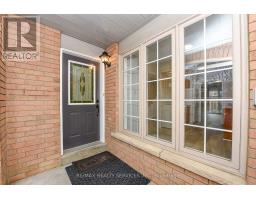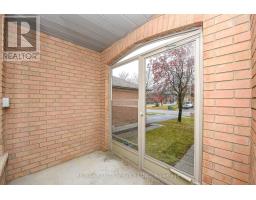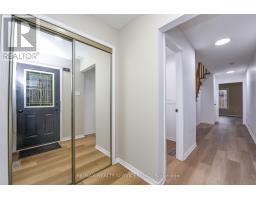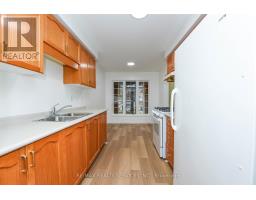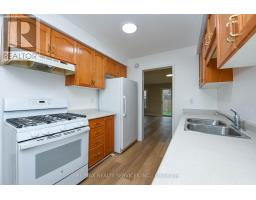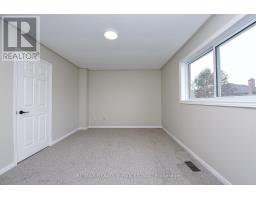15 Shady Pine Circle Brampton, Ontario L6R 1N6
$694,999
Welcome to 15 Shady Pine Circle, located in the very sought after Sandringham- Wellington MLS district. Property is steps to schools, shopping, public transit, parks, recreation centre, and Brampton hospital, and only two minute drive to the 410 Hwy. This well cared for SEMI-DETACHED has recently been renovated and is now in move-in condition. INTERIOR FEATURES INCLUDE: Open concept foyer with Mirror Hall closet doors and a 2pc powder room, new PLANK flooring on the main floor, family size kitchen with separate breakfest area, L-shaped LR&DR with walkout to private backyard. Upstairs has 3 spacious bedrooms that were just recently painted and new broadloom installed. Lower Level - Unfinished High and Dry basement waiting for your imagination to complete. EXTERIOR FEATURES INCLUDED: Fully fenced yard with access to Garage, Upgraded Garage Door, Front porch Enclosure, and well maintained front yard landscaping. EXTRAS INCLUDE: Upgraded Light fixtures, Garage door opener and remote & keypad, Gas Stove, Full size fridge, cloths washer and clothes, Fresh Air-Exchanger, High-Eff Furnace, and Cold storage. (id:50886)
Property Details
| MLS® Number | W12583990 |
| Property Type | Single Family |
| Community Name | Sandringham-Wellington |
| Amenities Near By | Public Transit, Place Of Worship, Schools, Park, Hospital |
| Community Features | Community Centre |
| Equipment Type | Water Heater |
| Features | Level |
| Parking Space Total | 3 |
| Rental Equipment Type | Water Heater |
| Structure | Porch |
Building
| Bathroom Total | 2 |
| Bedrooms Above Ground | 3 |
| Bedrooms Total | 3 |
| Age | 16 To 30 Years |
| Appliances | Garage Door Opener Remote(s) |
| Basement Development | Unfinished |
| Basement Type | N/a (unfinished) |
| Construction Style Attachment | Semi-detached |
| Cooling Type | None, Air Exchanger |
| Exterior Finish | Brick |
| Flooring Type | Laminate, Carpeted |
| Foundation Type | Poured Concrete |
| Half Bath Total | 1 |
| Heating Fuel | Natural Gas |
| Heating Type | Forced Air |
| Stories Total | 2 |
| Size Interior | 1,100 - 1,500 Ft2 |
| Type | House |
| Utility Water | Municipal Water |
Parking
| Attached Garage | |
| Garage | |
| Tandem |
Land
| Acreage | No |
| Land Amenities | Public Transit, Place Of Worship, Schools, Park, Hospital |
| Sewer | Sanitary Sewer |
| Size Depth | 103 Ft ,6 In |
| Size Frontage | 22 Ft ,2 In |
| Size Irregular | 22.2 X 103.5 Ft |
| Size Total Text | 22.2 X 103.5 Ft|under 1/2 Acre |
Rooms
| Level | Type | Length | Width | Dimensions |
|---|---|---|---|---|
| Second Level | Primary Bedroom | 4.65 m | 3.8 m | 4.65 m x 3.8 m |
| Second Level | Bathroom | 2.5 m | 2.3 m | 2.5 m x 2.3 m |
| Second Level | Bedroom 2 | 4.57 m | 2.45 m | 4.57 m x 2.45 m |
| Second Level | Bedroom 3 | 3.6 m | 2.7 m | 3.6 m x 2.7 m |
| Ground Level | Foyer | 2.47 m | 1.73 m | 2.47 m x 1.73 m |
| Ground Level | Eating Area | 2.45 m | 2.2 m | 2.45 m x 2.2 m |
| Ground Level | Kitchen | 2.48 m | 2.48 m | 2.48 m x 2.48 m |
| Ground Level | Dining Room | 2.9 m | 2.5 m | 2.9 m x 2.5 m |
| Ground Level | Living Room | 5.3 m | 3.3 m | 5.3 m x 3.3 m |
Contact Us
Contact us for more information
Lorne N. Deffett
Salesperson
(905) 456-1000
www.deffett.com/testimonials
deffettlive/
deffettlive/
295 Queen St E, Suite B
Brampton, Ontario L6W 3R1
(905) 456-1000
(905) 456-8116

