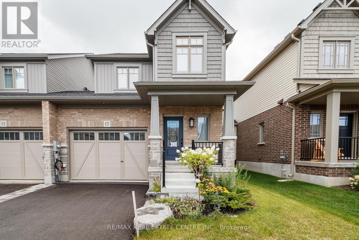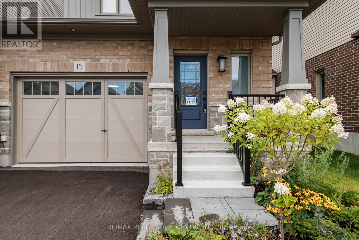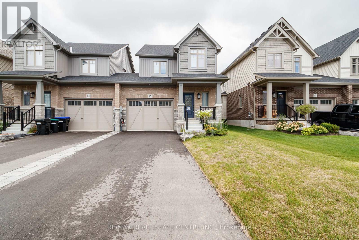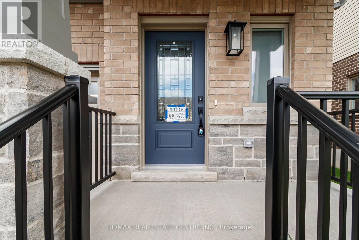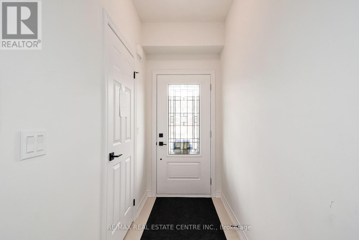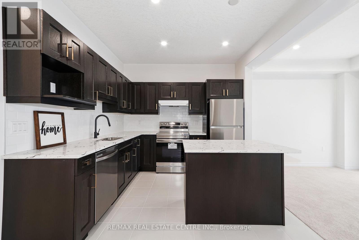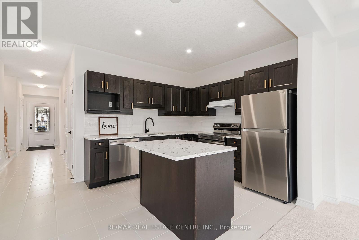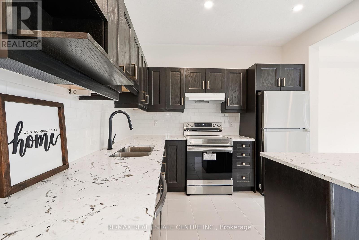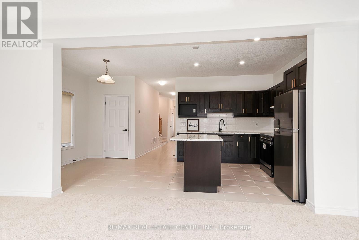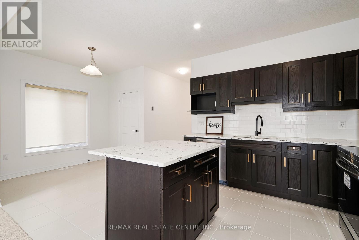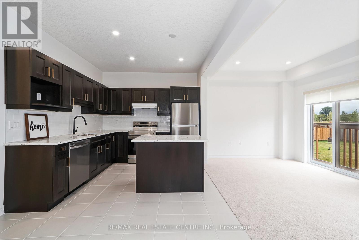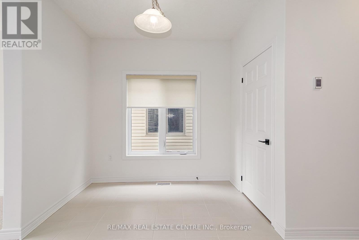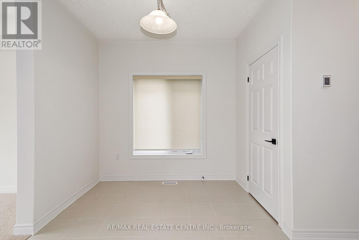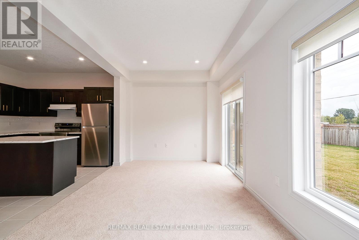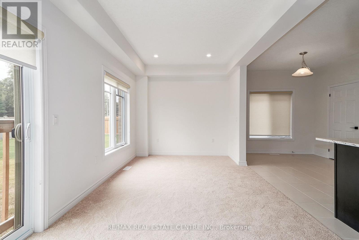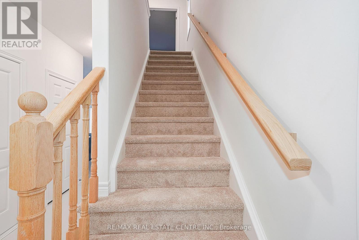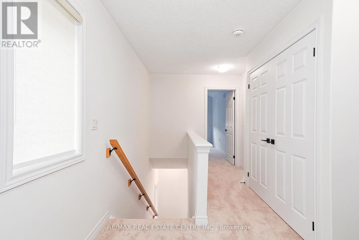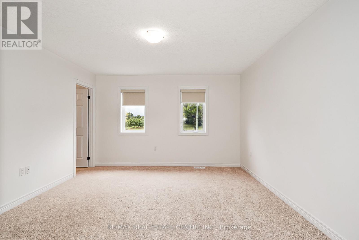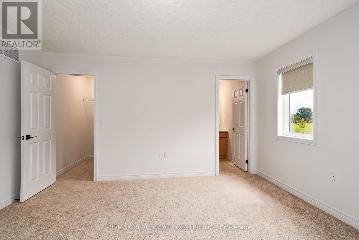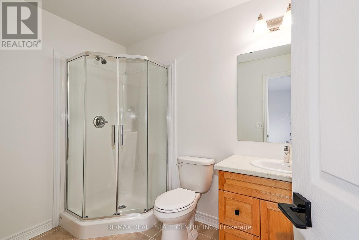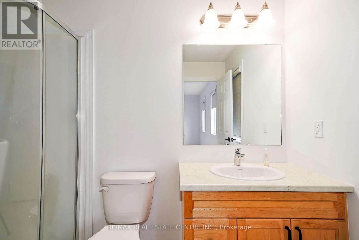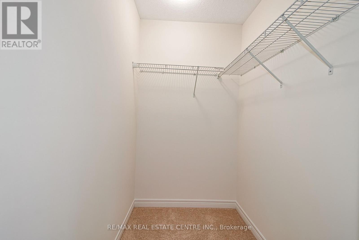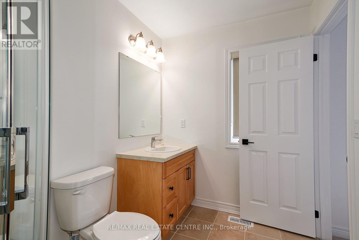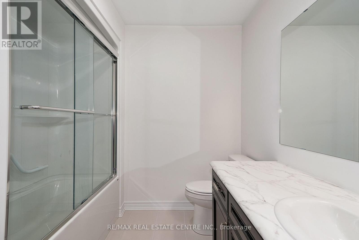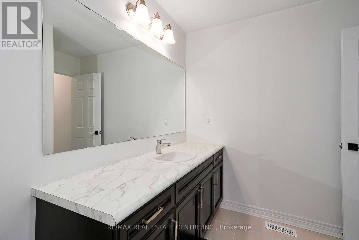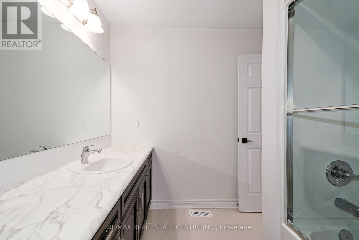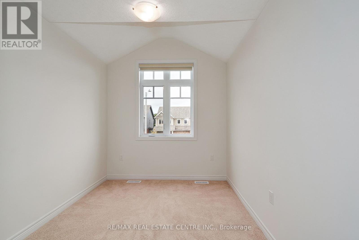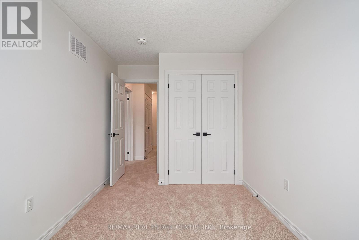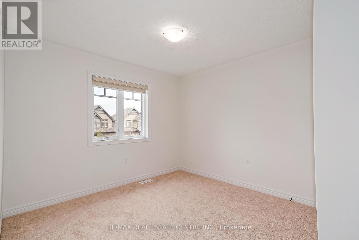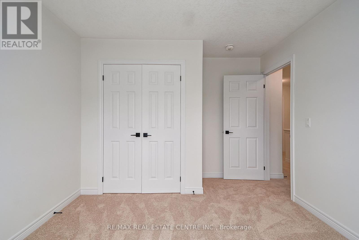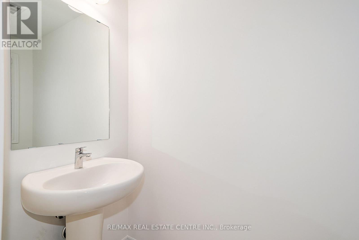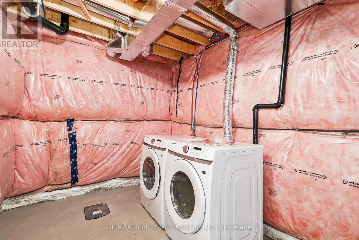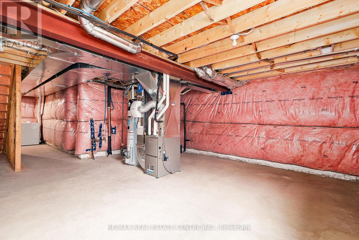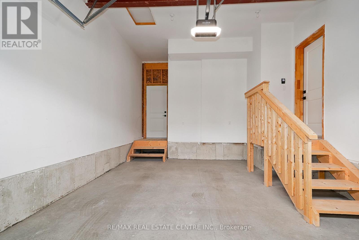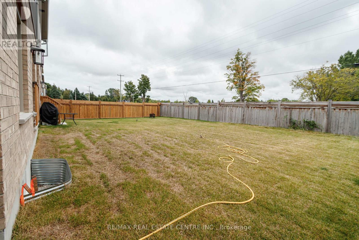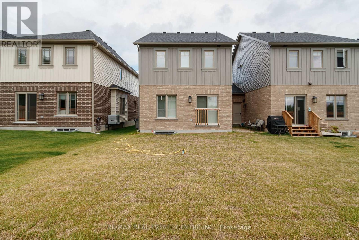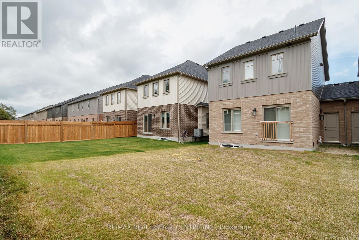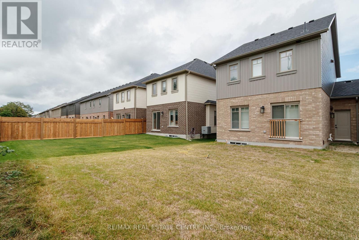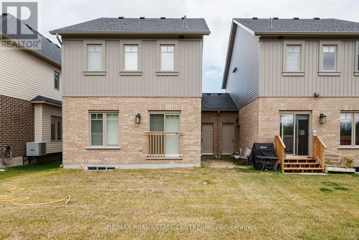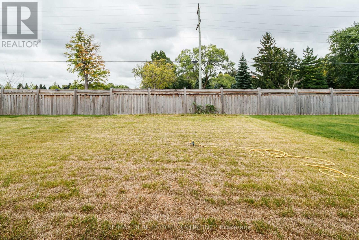15 Shipley Avenue W Collingwood, Ontario L9Y 5M6
$2,699 Monthly
Welcome to 15 Shipley Ave, Collingwood - A Modern Luxury Semi in the Summit Way Community Step into this brand-new, never-lived-in semi-detached home, located in the desirable Summit Way community of Collingwood. Offering 3 spacious bedrooms, 3 stylish bathrooms, and 1,449 sq. ft. of thoughtfully upgraded living space, this property strikes the perfect balance between elegance and everyday comfort. The open-concept design fills the home with natural light, creating a warm and inviting atmosphere. The modern kitchen is equipped with premium Samsung stainless steel appliances, including a 5-year extended warranty. The main floor also showcases tasteful pot lighting, sleek finishes, and a seamless flow through the living and dining areas - ideal for both entertaining and family life. Notable upgrades include: Custom window coverings throughout, Built-in humidifier for year-round comfort, Perfectly positioned in the heart of Collingwood, just minutes away from Blue Mountain Resort, where year-round activities include skiing, snowboarding, golfing, hiking, and cycling close to Collingwood's lively downtown, featuring boutique shops, restaurants, and cafés, schools, parks, and community amenities. (id:50886)
Property Details
| MLS® Number | S12500936 |
| Property Type | Single Family |
| Community Name | Collingwood |
| Amenities Near By | Ski Area |
| Parking Space Total | 3 |
Building
| Bathroom Total | 3 |
| Bedrooms Above Ground | 3 |
| Bedrooms Total | 3 |
| Appliances | Garage Door Opener Remote(s), Oven - Built-in, Water Heater |
| Basement Development | Unfinished |
| Basement Type | Full (unfinished) |
| Construction Style Attachment | Semi-detached |
| Cooling Type | Central Air Conditioning |
| Exterior Finish | Brick |
| Flooring Type | Ceramic, Carpeted |
| Foundation Type | Concrete |
| Half Bath Total | 1 |
| Heating Fuel | Natural Gas |
| Heating Type | Forced Air |
| Stories Total | 2 |
| Size Interior | 1,100 - 1,500 Ft2 |
| Type | House |
| Utility Water | Municipal Water |
Parking
| Attached Garage | |
| Garage |
Land
| Acreage | No |
| Land Amenities | Ski Area |
| Sewer | Sanitary Sewer |
| Size Depth | 104 Ft ,7 In |
| Size Frontage | 30 Ft |
| Size Irregular | 30 X 104.6 Ft |
| Size Total Text | 30 X 104.6 Ft |
Rooms
| Level | Type | Length | Width | Dimensions |
|---|---|---|---|---|
| Second Level | Primary Bedroom | 3.9 m | 3.99 m | 3.9 m x 3.99 m |
| Second Level | Bedroom 2 | 3.2 m | 3 m | 3.2 m x 3 m |
| Second Level | Bedroom 3 | 2.59 m | 3.59 m | 2.59 m x 3.59 m |
| Main Level | Great Room | 5.63 m | 2.89 m | 5.63 m x 2.89 m |
| Main Level | Eating Area | 3.01 m | 2.46 m | 3.01 m x 2.46 m |
| Main Level | Kitchen | 3.1 m | 3 m | 3.1 m x 3 m |
https://www.realtor.ca/real-estate/29058388/15-shipley-avenue-w-collingwood-collingwood
Contact Us
Contact us for more information
Sajid Mahmood
Broker
(905) 795-1900
www.asksajid.com/
www.facebook.com/sajid.mahmood.31945
x.com/Sajidrealtor
www.linkedin.com/in/sajid-mahmood-a639252b/
1140 Burnhamthorpe Rd W #141-A
Mississauga, Ontario L5C 4E9
(905) 270-2000
(905) 270-0047

