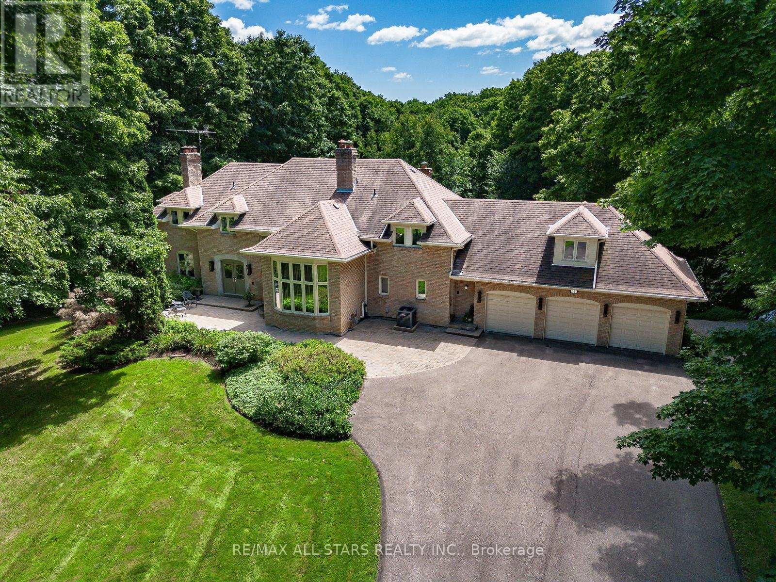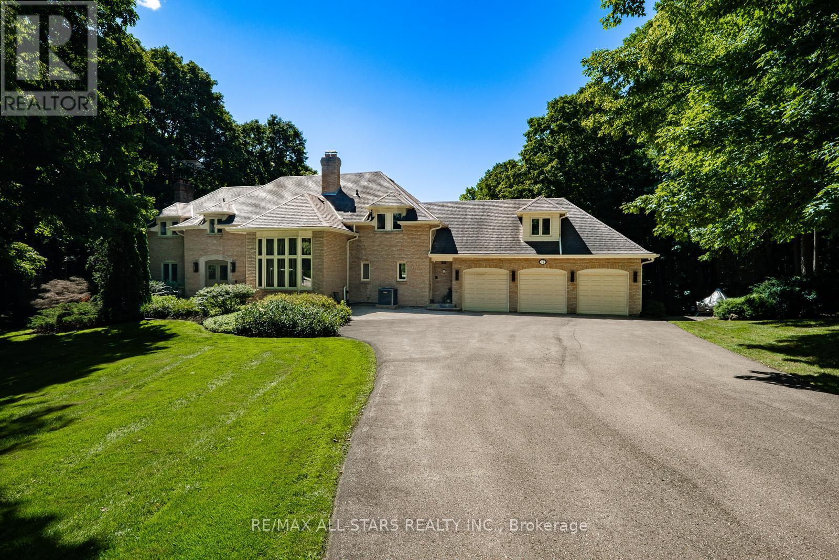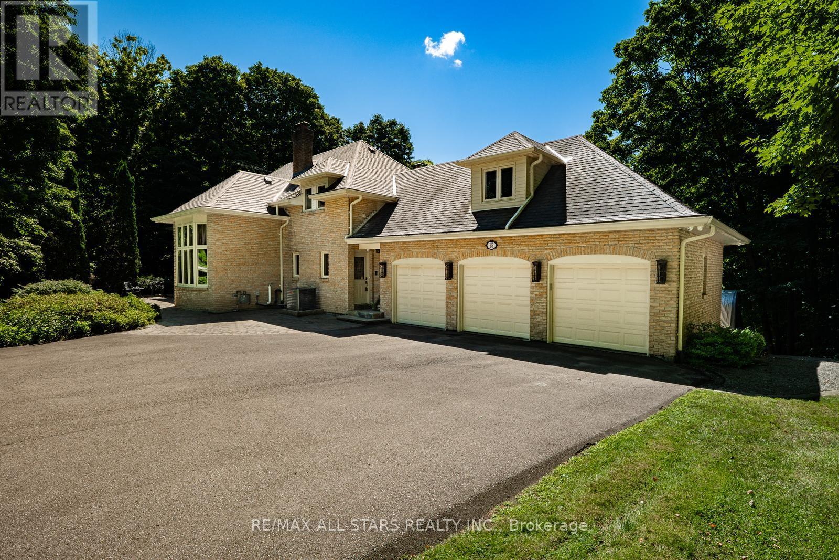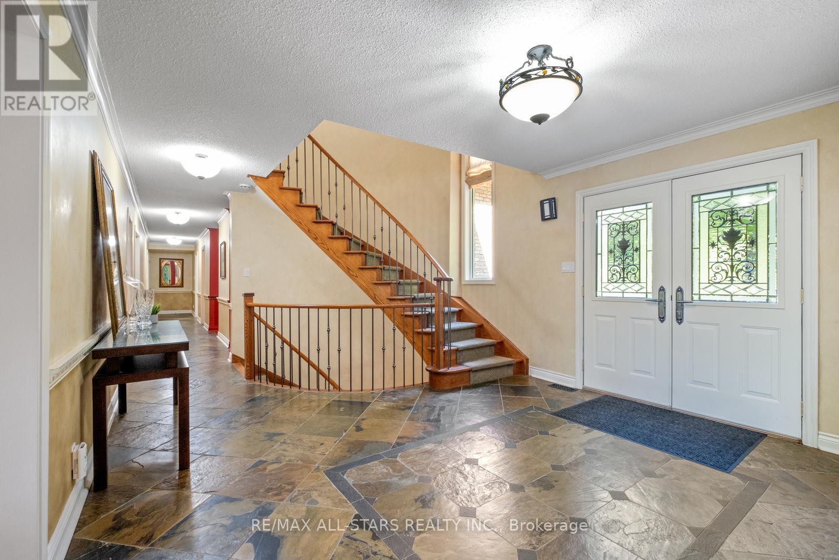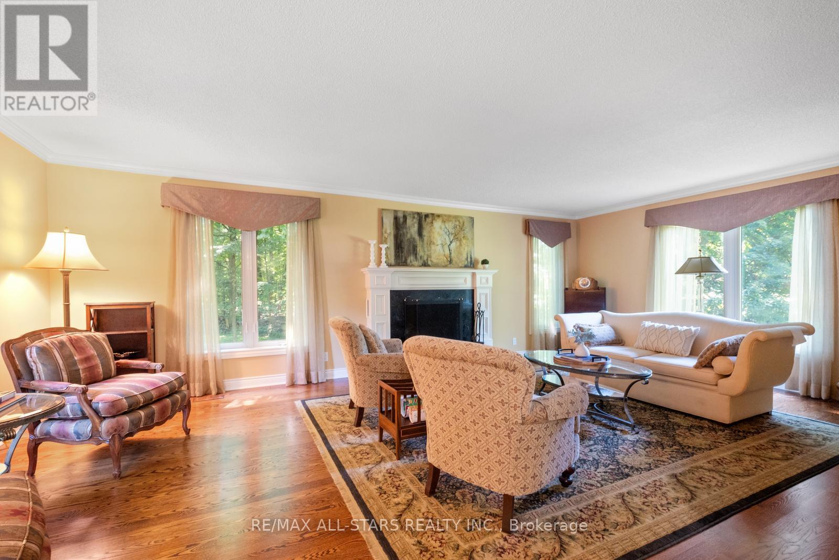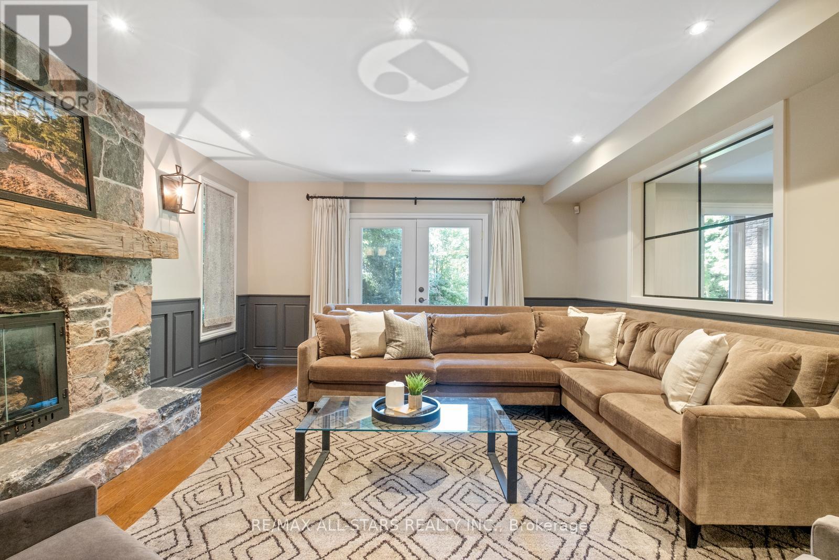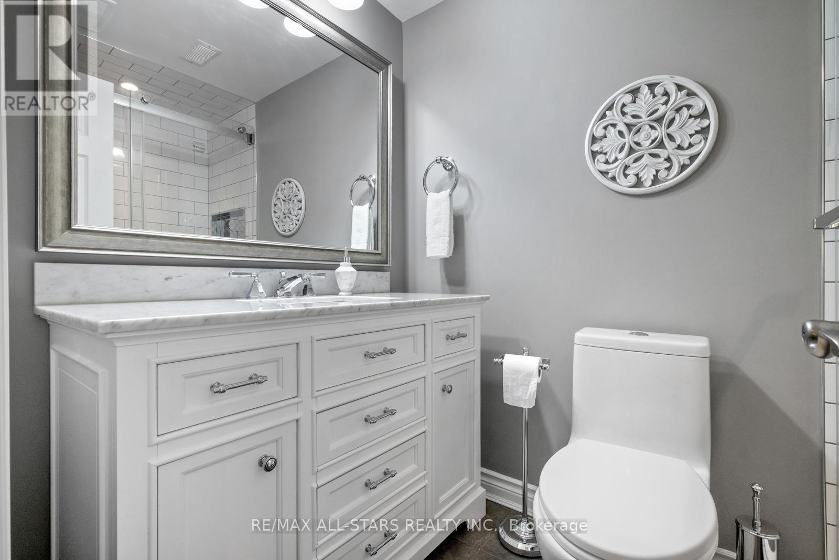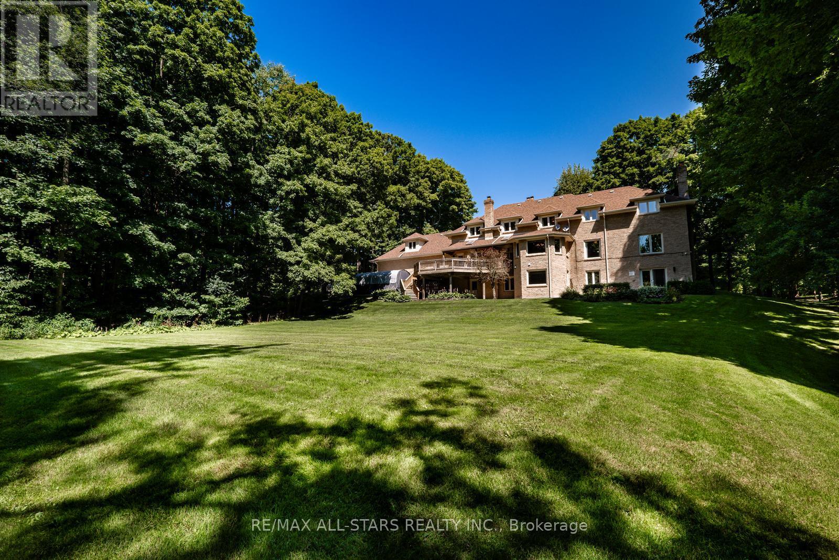15 Skyridge Court Whitchurch-Stouffville, Ontario L4A 2C4
$3,049,000
Welcome to 15 Skyridge Court A Rare Opportunity in an Exclusive Estate EnclaveLocated on a quiet cul-de-sac of only 11 executive homes, this spectacular 5-acre property offers over 5,000 sq. ft. of beautifully appointed living space plus a fully finished walk-out basementperfect for multigenerational living or growing families. The home features 5 spacious bedrooms and 6 bathrooms, with a thoughtful layout and premium finishes throughout.The main floor is designed for both everyday comfort and elegant entertaining. A custom chefs kitchen with granite counters and high-end appliances opens to a large eat-in area overlooking your private backyard. The formal dining and living rooms, cozy sunken family room with fireplace, and private home office/library provide versatile spaces for all your needs.Upstairs, retreat to a luxurious primary suite with his-and-hers spa-inspired bathrooms and dual walk-in closets a rare and desirable feature. Four additional bedrooms and three more baths provide ample space for the entire family.The newly finished walk-out basement is a standout, offering a sleek 3-piece spa bathroom, wet bar (with kitchen potential), expansive rec room with custom built-ins, gas fireplace, and full-size windows that bring in natural light and open to the backyardideal for entertaining or private guest living.Enjoy the peace and privacy of country living without sacrificing convenience. Located in a prestigious pocket of Stouffville near top-rated public, Catholic, and private schools, golf courses, shopping (Longos, Walmart, Farm Boy), Hwy 404, and the Bloomington GO Station.This is your chance to own a rare luxury estate in one of York Regions most coveted communities. (id:50886)
Property Details
| MLS® Number | N12166032 |
| Property Type | Single Family |
| Community Name | Rural Whitchurch-Stouffville |
| Parking Space Total | 18 |
Building
| Bathroom Total | 6 |
| Bedrooms Above Ground | 5 |
| Bedrooms Total | 5 |
| Appliances | Water Softener, Dishwasher, Dryer, Humidifier, Oven, Stove, Washer, Refrigerator |
| Basement Development | Finished |
| Basement Features | Walk Out |
| Basement Type | N/a (finished) |
| Construction Style Attachment | Detached |
| Cooling Type | Central Air Conditioning |
| Exterior Finish | Brick |
| Fireplace Present | Yes |
| Fireplace Total | 5 |
| Flooring Type | Laminate, Hardwood |
| Foundation Type | Concrete |
| Half Bath Total | 1 |
| Heating Fuel | Natural Gas |
| Heating Type | Forced Air |
| Stories Total | 2 |
| Size Interior | 3,500 - 5,000 Ft2 |
| Type | House |
| Utility Water | Drilled Well |
Parking
| Attached Garage | |
| Garage |
Land
| Acreage | No |
| Sewer | Septic System |
| Size Depth | 821 Ft ,6 In |
| Size Frontage | 405 Ft ,2 In |
| Size Irregular | 405.2 X 821.5 Ft ; 821.46x405.18x726.03x120.09x211.85 |
| Size Total Text | 405.2 X 821.5 Ft ; 821.46x405.18x726.03x120.09x211.85 |
Rooms
| Level | Type | Length | Width | Dimensions |
|---|---|---|---|---|
| Second Level | Primary Bedroom | 4.58 m | 7.07 m | 4.58 m x 7.07 m |
| Second Level | Bedroom 2 | 3.03 m | 3.93 m | 3.03 m x 3.93 m |
| Second Level | Bedroom 3 | 3.63 m | 3.93 m | 3.63 m x 3.93 m |
| Second Level | Bedroom 4 | 3.61 m | 3.93 m | 3.61 m x 3.93 m |
| Second Level | Bedroom 5 | 7.83 m | 5.83 m | 7.83 m x 5.83 m |
| Basement | Recreational, Games Room | 13.91 m | 3.82 m | 13.91 m x 3.82 m |
| Basement | Family Room | 4.54 m | 7.08 m | 4.54 m x 7.08 m |
| Main Level | Kitchen | 4.14 m | 4.29 m | 4.14 m x 4.29 m |
| Main Level | Sitting Room | 4.59 m | 3.83 m | 4.59 m x 3.83 m |
| Main Level | Living Room | 4.59 m | 7.08 m | 4.59 m x 7.08 m |
| Main Level | Family Room | 5.76 m | 3.83 m | 5.76 m x 3.83 m |
| Main Level | Dining Room | 4.08 m | 6.35 m | 4.08 m x 6.35 m |
Contact Us
Contact us for more information
Dolores Trentadue
Salesperson
www.trentaduetorresteam.com/
www.facebook.com/Trentadue.Torres.Real.Estate.Team
twitter.com/TrentadueTorres
155 Mostar St #1-2
Stouffville, Ontario L4A 0G2
(905) 640-3131
Sonya Torres
Salesperson
trentaduetorresteam.com/
www.facebook.com/Trentadue.Torres.Real.Estate.Team
twitter.com/TrentadueTorres
www.linkedin.com/in/sonya-torres-847a55a5/
155 Mostar St #1-2
Stouffville, Ontario L4A 0G2
(905) 640-3131
Bridget Michelle Manu
Broker
trentaduetorresteam.com/bridget-spanogiannis/
www.facebook.com/pages/BRIDGET-MANU-REAL-ESTATE-PROFESSIONAL/33736470701?ref=hl
twitter.com/Realtorbridge
www.linkedin.com/profile/view?id=15437808&trk=h-gnav-name-link-0
155 Mostar St #1-2
Stouffville, Ontario L4A 0G2
(905) 640-3131
Laura Carpino
Salesperson
(647) 285-3468
trentaduetorresteam.com/
155 Mostar St #1-2
Stouffville, Ontario L4A 0G2
(905) 640-3131

