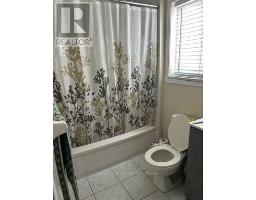15 Springhurst Avenue Brampton, Ontario L7A 1P6
$3,100 Monthly
A fantastic opportunity to live near Mount Pleasant GO Station, schools, parks, and shopping in this 3-bedroom, 3-bathroom detached home located on a quiet street in a safe and family-friendly neighbourhood. This home features an open-concept layout filled with natural light, a spacious kitchen with a breakfast bar, and a combined living and dining area. Upstairs, the expansive primary bedroom serves as a private retreat, complete with a luxurious ensuite bathroom and a large walk-in closet. The tenant will be responsible for 70% of the utilities. **** EXTRAS **** Amenities at your doorstep, Steps to Go-Station (bus & train), public transit bus, Shopping Plaza which has Pizza store, Tim Horton, top popular store, Banks, schools and parks etc. (id:50886)
Property Details
| MLS® Number | W11929636 |
| Property Type | Single Family |
| Community Name | Fletcher's Meadow |
| ParkingSpaceTotal | 3 |
Building
| BathroomTotal | 3 |
| BedroomsAboveGround | 3 |
| BedroomsTotal | 3 |
| Amenities | Fireplace(s) |
| Appliances | Dishwasher, Dryer, Refrigerator, Stove, Washer |
| BasementDevelopment | Unfinished |
| BasementType | Full (unfinished) |
| ConstructionStyleAttachment | Detached |
| CoolingType | Central Air Conditioning |
| ExteriorFinish | Vinyl Siding, Brick |
| FireplacePresent | Yes |
| FoundationType | Concrete |
| HalfBathTotal | 1 |
| HeatingFuel | Natural Gas |
| HeatingType | Forced Air |
| StoriesTotal | 2 |
| Type | House |
| UtilityWater | Municipal Water |
Parking
| Detached Garage |
Land
| Acreage | No |
| Sewer | Sanitary Sewer |
| SizeFrontage | 36.14 M |
| SizeIrregular | 36.14 X 80.49 Acre |
| SizeTotalText | 36.14 X 80.49 Acre|under 1/2 Acre |
Rooms
| Level | Type | Length | Width | Dimensions |
|---|---|---|---|---|
| Second Level | Primary Bedroom | 3.32 m | 3.98 m | 3.32 m x 3.98 m |
| Second Level | Bedroom | 2.94 m | 3.04 m | 2.94 m x 3.04 m |
| Second Level | Bedroom | 3.09 m | 4.11 m | 3.09 m x 4.11 m |
| Ground Level | Living Room | 3.88 m | 4.64 m | 3.88 m x 4.64 m |
| Ground Level | Dining Room | 2.99 m | 3.55 m | 2.99 m x 3.55 m |
| Ground Level | Kitchen | 3.17 m | 4.87 m | 3.17 m x 4.87 m |
Interested?
Contact us for more information
Manjinder Singh
Salesperson
4310 Sherwoodtowne Blvd 200a
Mississauga, Ontario L4Z 4C4















