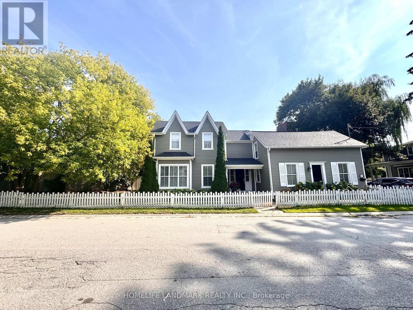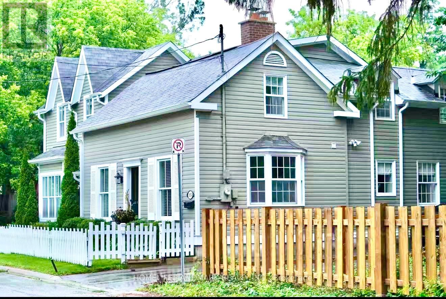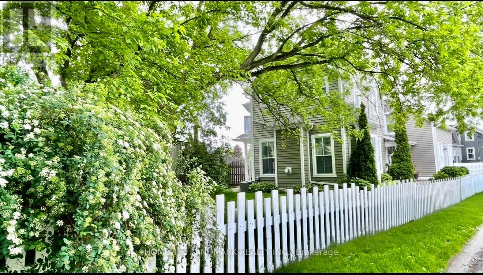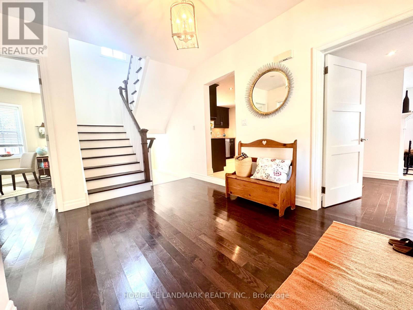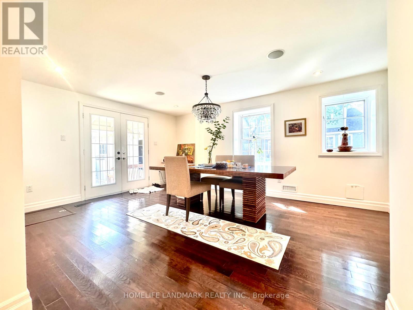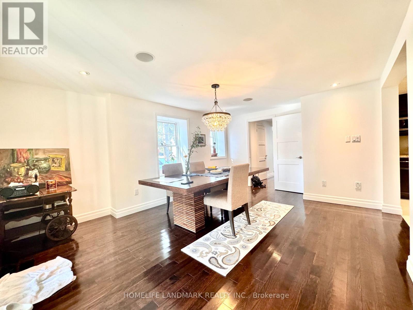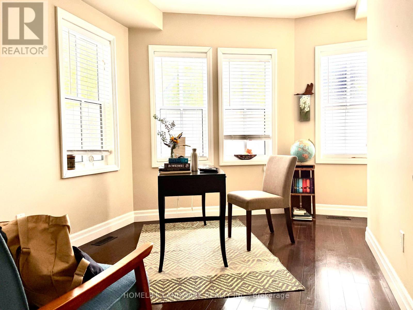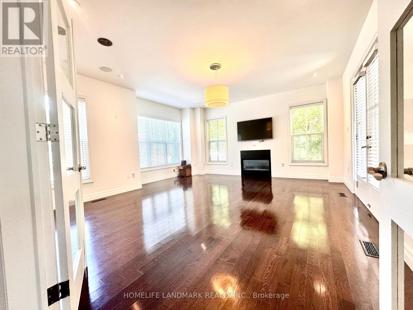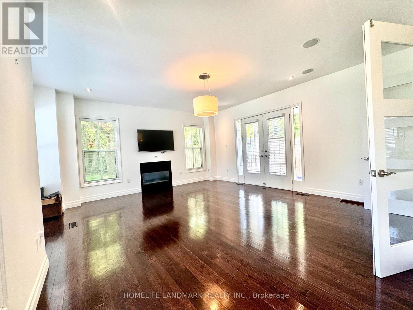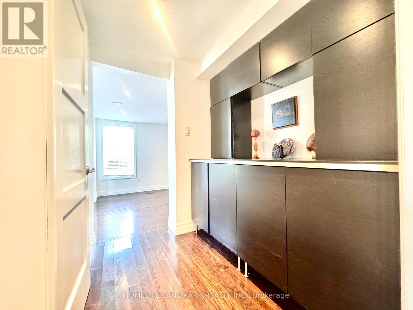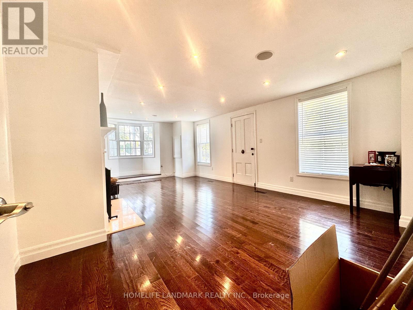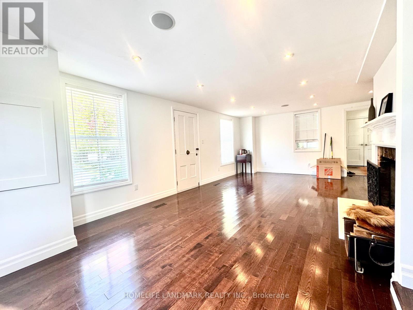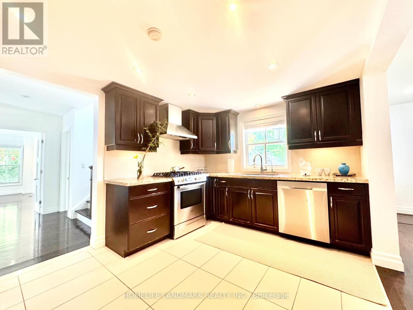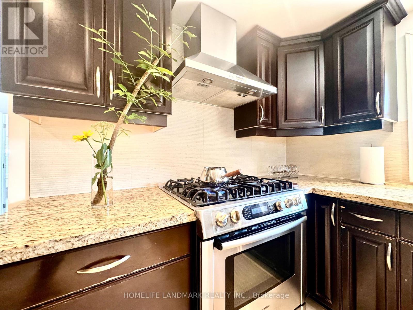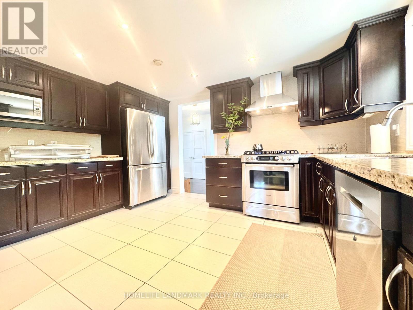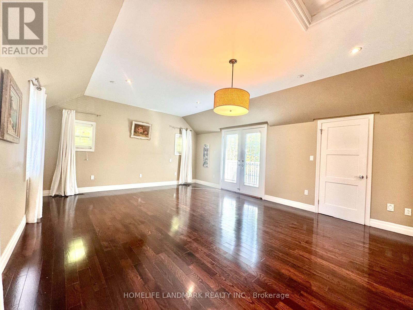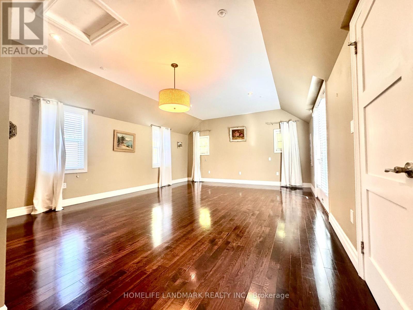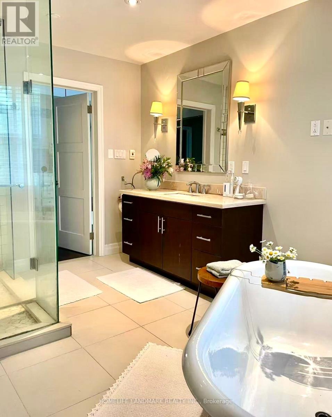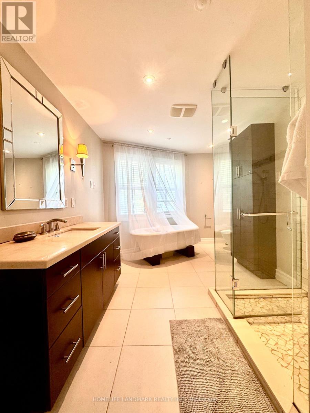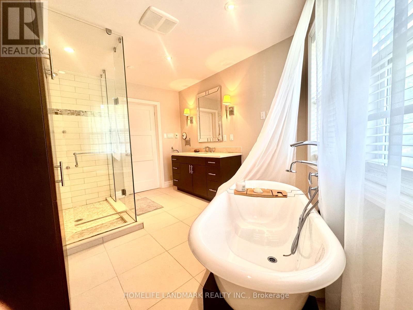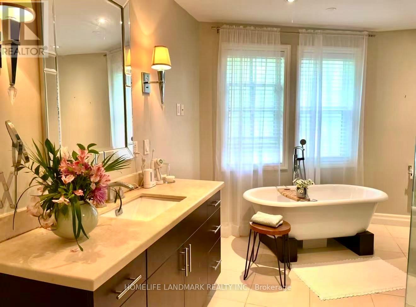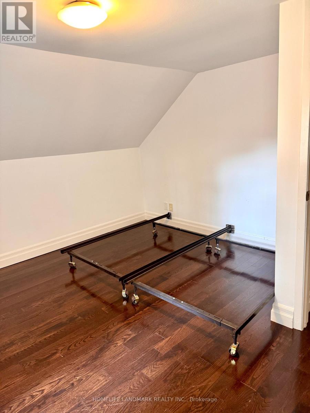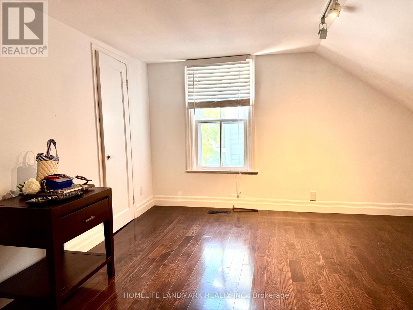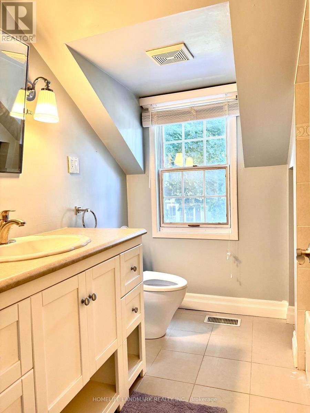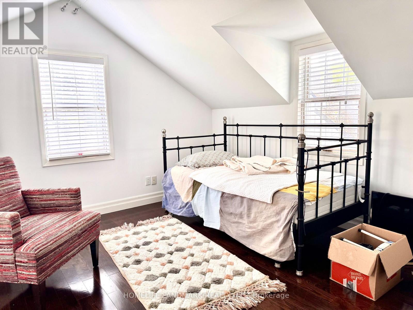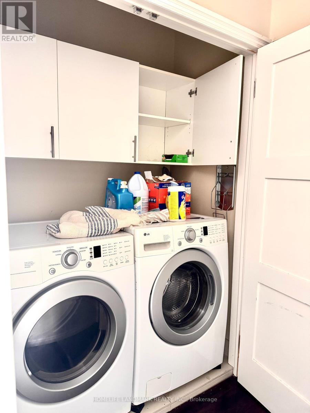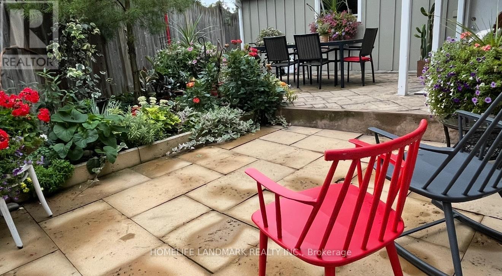15 Station Lane Markham, Ontario L3R 1R4
$4,800 Monthly
We love Unionville!!! Elegant Custom Built Home Located In The Heart Of Historic Unionville** Walking Distance To Main Street & Toogood Pond, Parks, Trails. 4Bedrooms Ensuite with bright office. Open Concept Layout & Hardwood Fl, Gorgeous Kitchen, Can Run Studio, Office Etc. Home Awarded Design Of Excellent 2009. Unbelievable Home Looks Like A Model, Large and bright Principal Rooms, Lots Of Walk-Outs and free parking around, Brand new roof, Multiple Fireplaces. Mins To Schools, shops,Huge Living Room Used As Art Studio With Sep Entrance. Parks, & 407 To 404 To Toronto. (id:50886)
Property Details
| MLS® Number | N12394002 |
| Property Type | Single Family |
| Community Name | Unionville |
| Equipment Type | Water Heater |
| Parking Space Total | 5 |
| Rental Equipment Type | Water Heater |
Building
| Bathroom Total | 3 |
| Bedrooms Above Ground | 4 |
| Bedrooms Total | 4 |
| Basement Development | Unfinished |
| Basement Type | N/a (unfinished) |
| Construction Style Attachment | Detached |
| Cooling Type | Central Air Conditioning |
| Fireplace Present | Yes |
| Flooring Type | Hardwood, Ceramic |
| Foundation Type | Concrete |
| Half Bath Total | 1 |
| Heating Fuel | Natural Gas |
| Heating Type | Forced Air |
| Stories Total | 2 |
| Size Interior | 2,500 - 3,000 Ft2 |
| Type | House |
| Utility Water | Municipal Water |
Parking
| Detached Garage | |
| Garage |
Land
| Acreage | No |
| Sewer | Sanitary Sewer |
| Size Depth | 87 Ft ,4 In |
| Size Frontage | 126 Ft ,6 In |
| Size Irregular | 126.5 X 87.4 Ft |
| Size Total Text | 126.5 X 87.4 Ft |
Rooms
| Level | Type | Length | Width | Dimensions |
|---|---|---|---|---|
| Second Level | Primary Bedroom | 7 m | 4.78 m | 7 m x 4.78 m |
| Second Level | Bedroom 2 | 3.51 m | 4.5 m | 3.51 m x 4.5 m |
| Second Level | Bedroom 3 | 3.81 m | 3.9 m | 3.81 m x 3.9 m |
| Second Level | Bedroom 4 | 3.28 m | 3.44 m | 3.28 m x 3.44 m |
| Main Level | Living Room | 6.96 m | 4.38 m | 6.96 m x 4.38 m |
| Main Level | Dining Room | 5.2 m | 3.84 m | 5.2 m x 3.84 m |
| Main Level | Great Room | 5.18 m | 4.78 m | 5.18 m x 4.78 m |
| Main Level | Office | 2.7 m | 4 m | 2.7 m x 4 m |
| Main Level | Kitchen | 4.18 m | 3.07 m | 4.18 m x 3.07 m |
https://www.realtor.ca/real-estate/28841860/15-station-lane-markham-unionville-unionville
Contact Us
Contact us for more information
Franky Fang
Broker
www.frankyfang.com/
7240 Woodbine Ave Unit 103
Markham, Ontario L3R 1A4
(905) 305-1600
(905) 305-1609
www.homelifelandmark.com/

