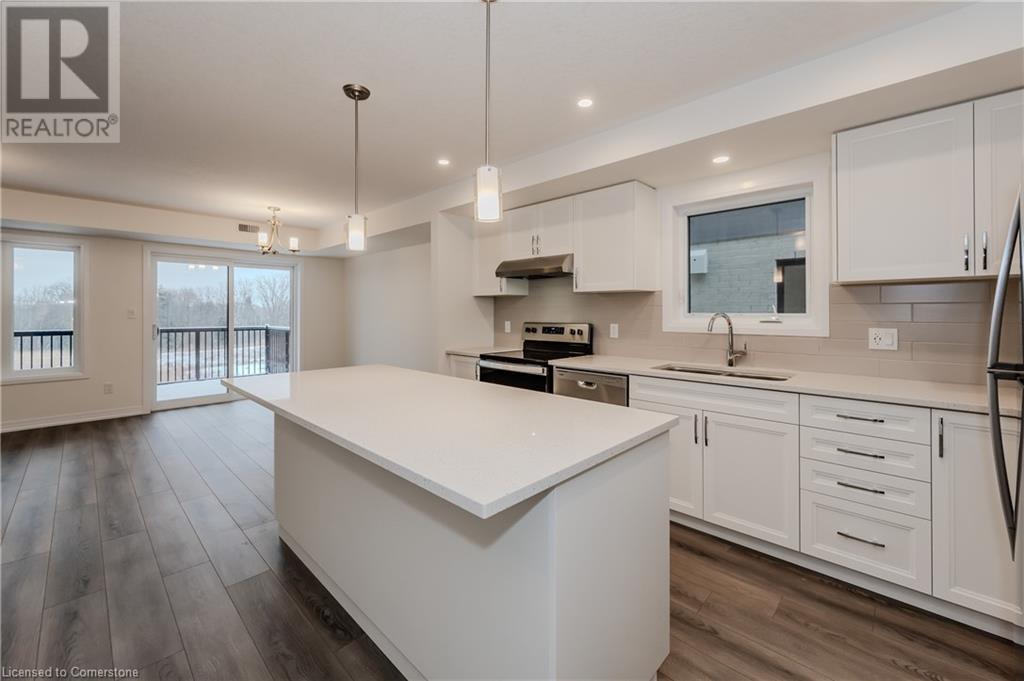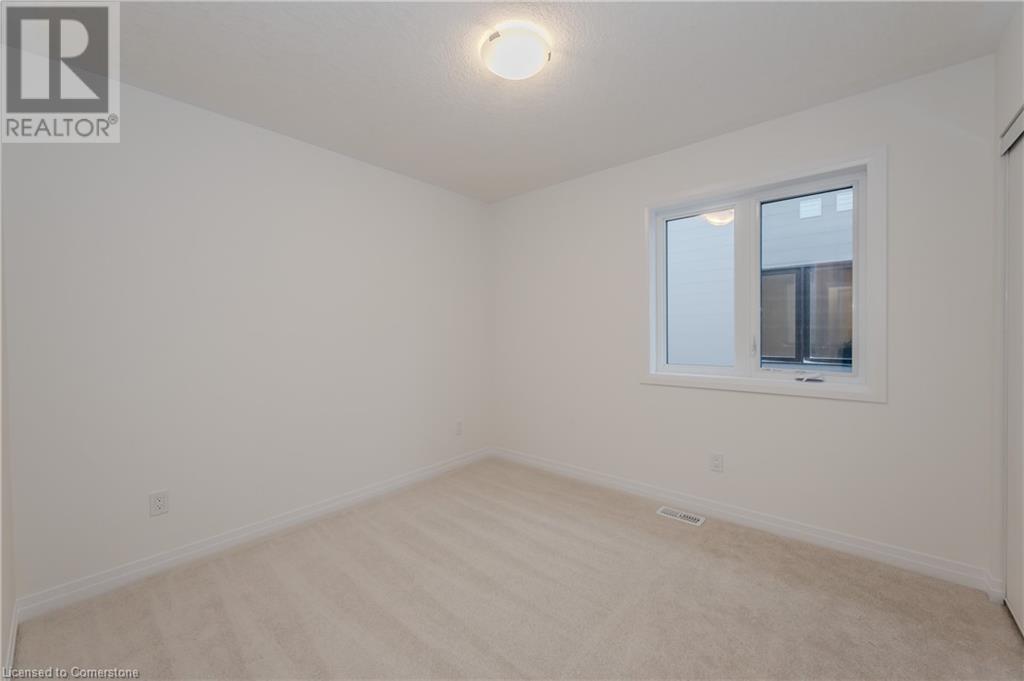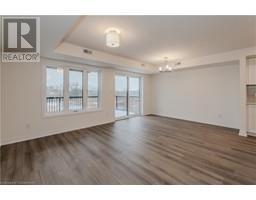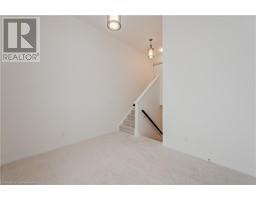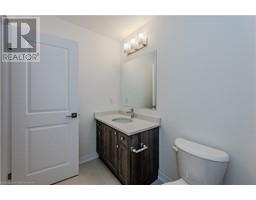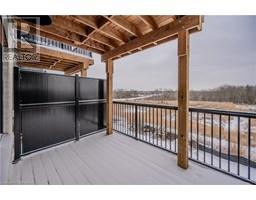15 Stauffer Woods Trail Unit# F021 Kitchener, Ontario N2P 2P4
$645,900Maintenance, Insurance, Landscaping, Property Management, Parking
$475 Monthly
Maintenance, Insurance, Landscaping, Property Management, Parking
$475 MonthlyThis beautiful 3 bedroom, 2 and a half bath condo is brand new and ready to occupy! CURRENT PROMOTION includes $20,000 off the purchase price (this is already reflected in the listing price). Step in the front door to the spacious foyer with a generous sized storage room - perfect for you bike, a stroller or any sporting equipment. The main level features wide plank flooring and a white shaker kitchen with quartz counters and tile backsplash. Sliders from the dinette lead to a nice big deck overlooking protected greenspace. On the way to upstairs in a convenient upper lounge, great as an informal family room or home office, with nice tall ceilings and big windows. At the upper floor is 3 bedrooms, upper laundry and a pair of bathrooms. The primary bedroom has a nicely appointed 3 piece ensuite bath and leads to another private balcony overlooking greenspace. Condo fee includes internet, exterior maintenance and snow removal. Appliances included! One surface parking space. Excellent location in a sought-after neighbourhood, Harvest Park in Doon South - near Hwy 401 access, Conestoga College and beautiful walking trails. SALES CENTRE LOCATED at 158 Shaded Cr Dr in Kitchener - open Monday to Wednesday, 4-7 pm and Saturday, Sunday 1-5 pm. (id:50886)
Property Details
| MLS® Number | 40684008 |
| Property Type | Single Family |
| EquipmentType | Rental Water Softener |
| Features | Conservation/green Belt, Balcony |
| ParkingSpaceTotal | 1 |
| RentalEquipmentType | Rental Water Softener |
Building
| BathroomTotal | 3 |
| BedroomsAboveGround | 3 |
| BedroomsTotal | 3 |
| Age | New Building |
| Appliances | Dishwasher, Dryer, Refrigerator, Stove, Washer |
| ArchitecturalStyle | 2 Level |
| BasementType | None |
| ConstructionStyleAttachment | Attached |
| CoolingType | Central Air Conditioning |
| ExteriorFinish | Brick Veneer, Vinyl Siding |
| HalfBathTotal | 1 |
| HeatingFuel | Natural Gas |
| HeatingType | Forced Air |
| StoriesTotal | 2 |
| SizeInterior | 1729 Sqft |
| Type | Row / Townhouse |
| UtilityWater | Municipal Water |
Land
| Acreage | No |
| Sewer | Municipal Sewage System |
| SizeTotalText | Unknown |
| ZoningDescription | R6 |
Rooms
| Level | Type | Length | Width | Dimensions |
|---|---|---|---|---|
| Second Level | 4pc Bathroom | Measurements not available | ||
| Second Level | Full Bathroom | Measurements not available | ||
| Second Level | Bedroom | 10'5'' x 9'7'' | ||
| Second Level | Bedroom | 12'0'' x 9'7'' | ||
| Second Level | Primary Bedroom | 13'1'' x 10'6'' | ||
| Second Level | Family Room | 12'4'' x 10'0'' | ||
| Second Level | Laundry Room | Measurements not available | ||
| Main Level | Storage | Measurements not available | ||
| Main Level | 2pc Bathroom | Measurements not available | ||
| Main Level | Dinette | 12'0'' x 8'2'' | ||
| Main Level | Kitchen | 14'1'' x 9'8'' | ||
| Main Level | Great Room | 26'3'' x 10'5'' |
https://www.realtor.ca/real-estate/27722964/15-stauffer-woods-trail-unit-f021-kitchener
Interested?
Contact us for more information
Tracey Appleton
Broker
71 Weber Street E.
Kitchener, Ontario N2H 1C6











