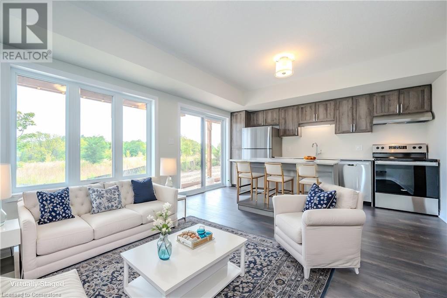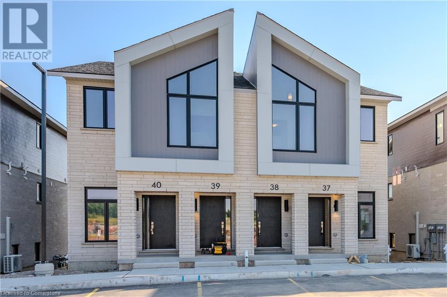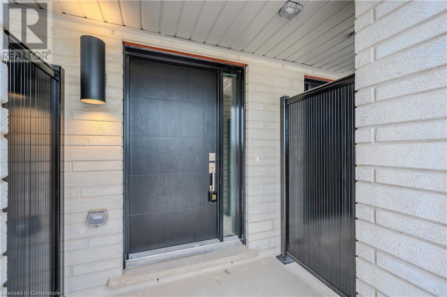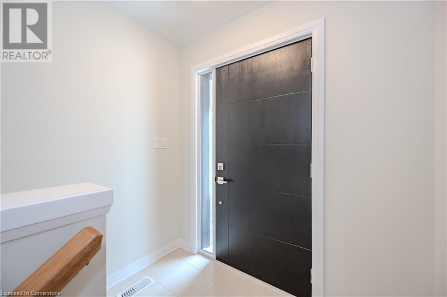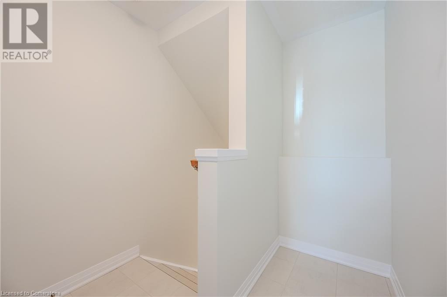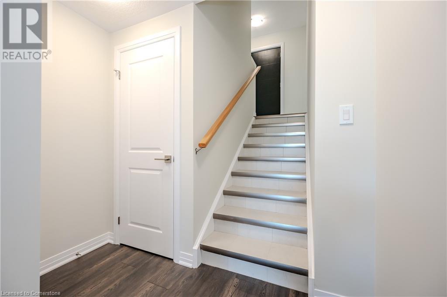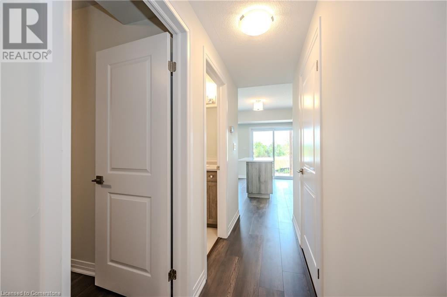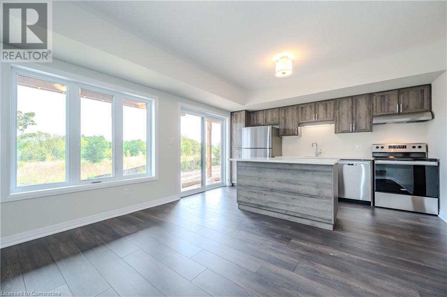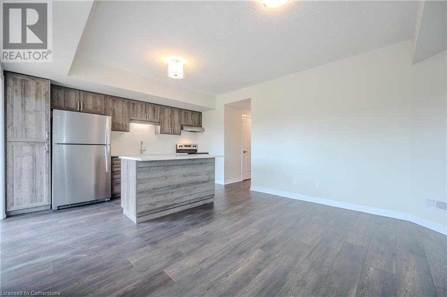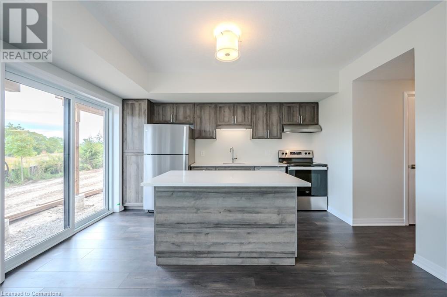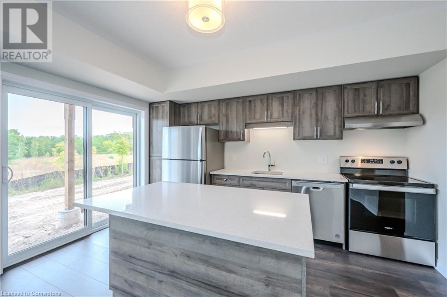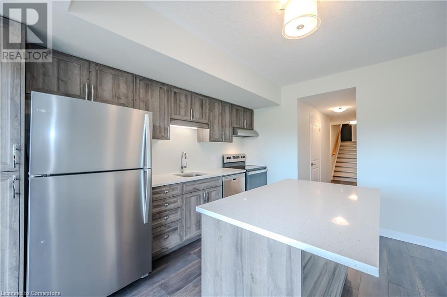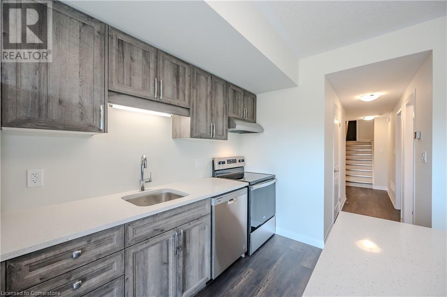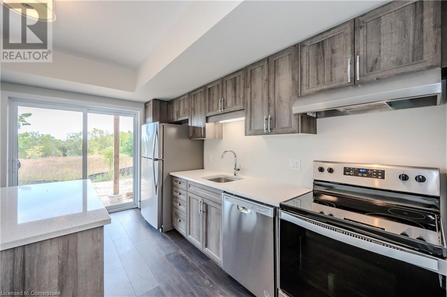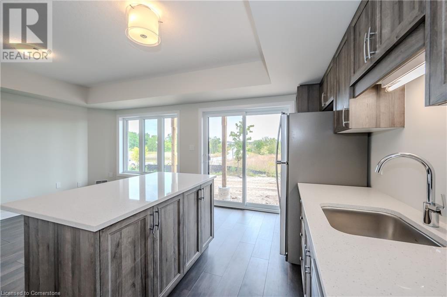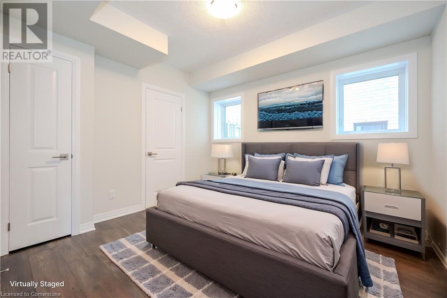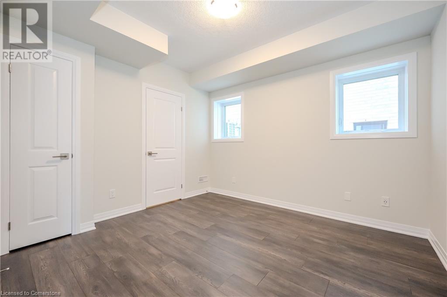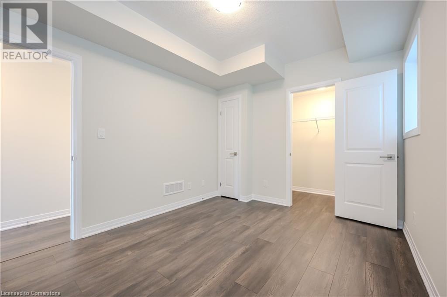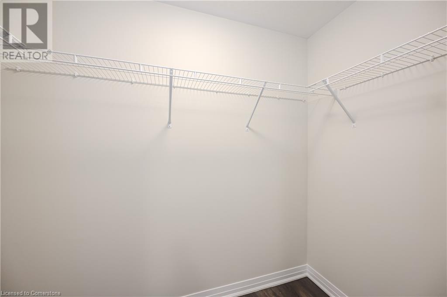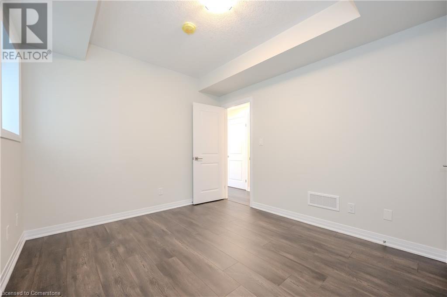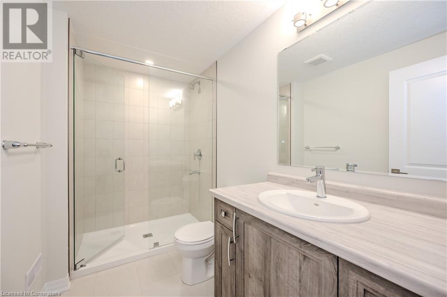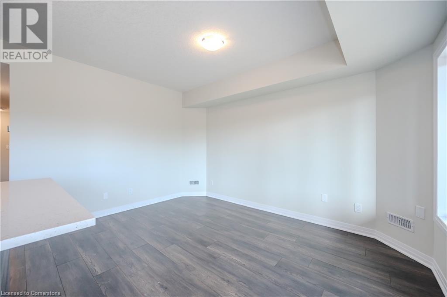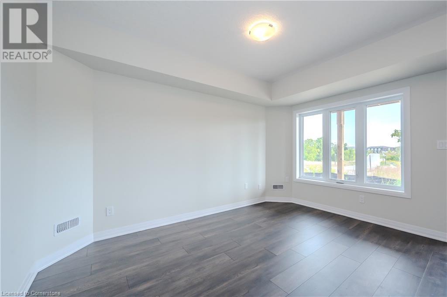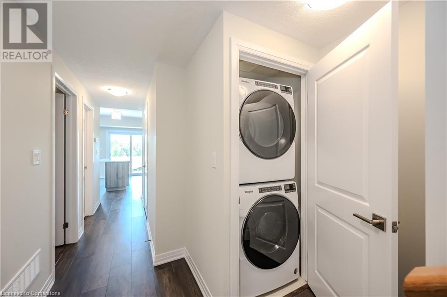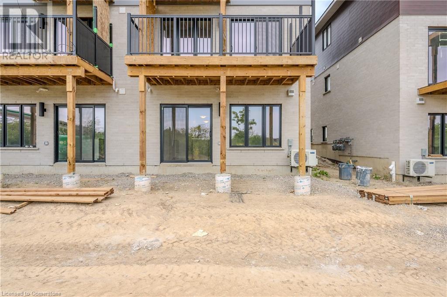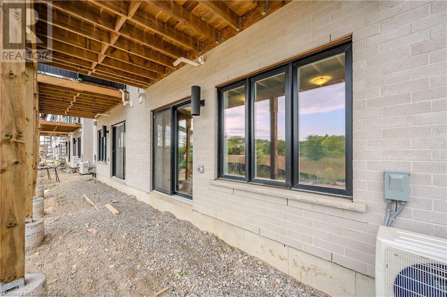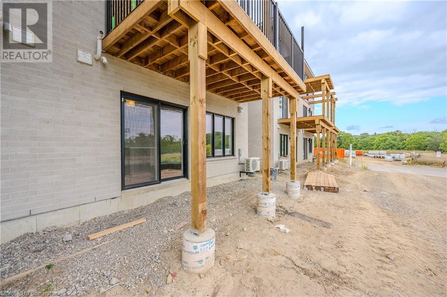15 Stauffer Woods Trail Unit# J39 Kitchener, Ontario N2P 2P4
$451,900Maintenance, Insurance, Landscaping, Parking
$241.87 Monthly
Maintenance, Insurance, Landscaping, Parking
$241.87 MonthlyReady to occupy NOW at Harvest Park in Doon South, this beautiful 1 bedroom, 1 bathroom, carpet-free home features a walkout to a patio looking over greenspace - not a feature found very often at this price! The open-concept layout is bright and airy - and comes with stainless kitchen appliances, stackable washer/dryer, air conditioning, a surface parking spot and in-unit storage space. The condo fees include Rogers Internet (1.5 GB), exterior maintenance and snow removal. Situated in a superb South Kitchener location, this property provides easy access to Hwy 401, Conestoga College, and nearby walking trails, ponds and greenspaces. Current promotions include $10,000 off price (already reflected in price shown here) and development charged capped at $0. Drop in to the sales centre at 154 Shaded Creek for more information - open Mon/Tues/Wed 4-7 pm and Sat/Sun 1-5 pm or ask your agent to arrange a private showing! (id:50886)
Property Details
| MLS® Number | 40652834 |
| Property Type | Single Family |
| Amenities Near By | Park |
| Equipment Type | Rental Water Softener, Water Heater |
| Features | Southern Exposure, Backs On Greenbelt, Conservation/green Belt |
| Parking Space Total | 1 |
| Rental Equipment Type | Rental Water Softener, Water Heater |
| Storage Type | Locker |
Building
| Bathroom Total | 1 |
| Bedrooms Below Ground | 1 |
| Bedrooms Total | 1 |
| Appliances | Dishwasher, Dryer, Refrigerator, Stove, Washer |
| Basement Type | None |
| Constructed Date | 2024 |
| Construction Style Attachment | Attached |
| Cooling Type | Central Air Conditioning |
| Exterior Finish | Brick, Stucco |
| Heating Fuel | Natural Gas |
| Heating Type | Forced Air |
| Size Interior | 782 Ft2 |
| Type | Row / Townhouse |
| Utility Water | Municipal Water |
Land
| Access Type | Road Access, Highway Access |
| Acreage | No |
| Land Amenities | Park |
| Sewer | Municipal Sewage System |
| Size Total Text | Under 1/2 Acre |
| Zoning Description | R6 |
Rooms
| Level | Type | Length | Width | Dimensions |
|---|---|---|---|---|
| Lower Level | Utility Room | Measurements not available | ||
| Lower Level | 3pc Bathroom | Measurements not available | ||
| Lower Level | Bedroom | 11'7'' x 10'0'' | ||
| Lower Level | Kitchen | 13'6'' x 8'0'' | ||
| Lower Level | Living Room | 13'6'' x 10'2'' | ||
| Main Level | Foyer | Measurements not available |
https://www.realtor.ca/real-estate/27581186/15-stauffer-woods-trail-unit-j39-kitchener
Contact Us
Contact us for more information
Tracey Appleton
Broker
(519) 742-9904
www.myhomeinkw.com/
71 Weber Street E., Unit B
Kitchener, Ontario N2H 1C6
(519) 578-7300
(519) 742-9904
wollerealty.com/

