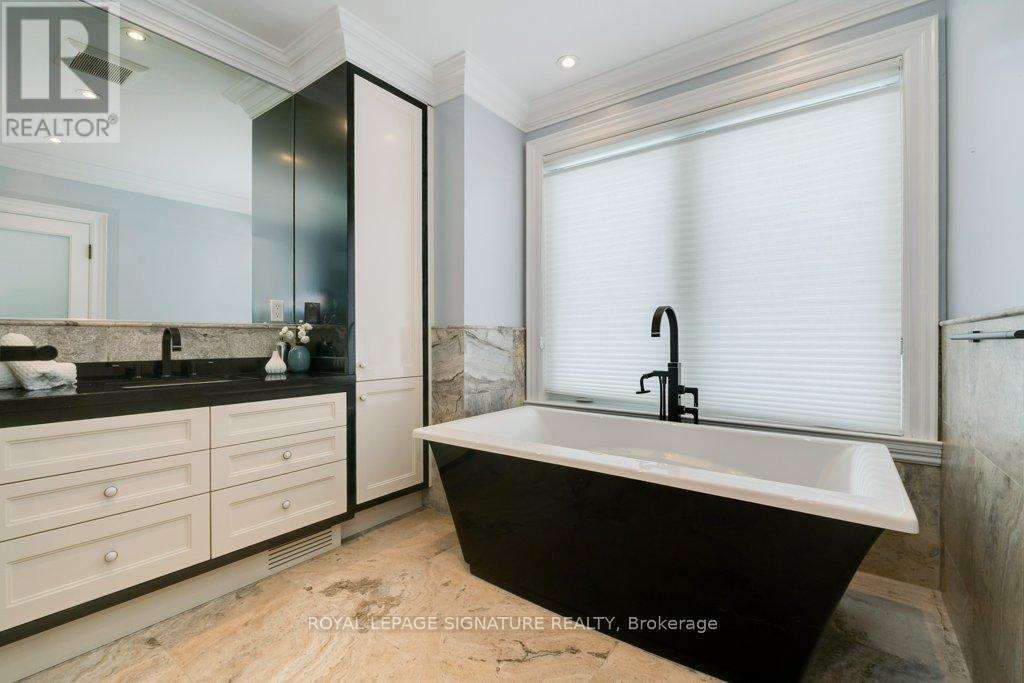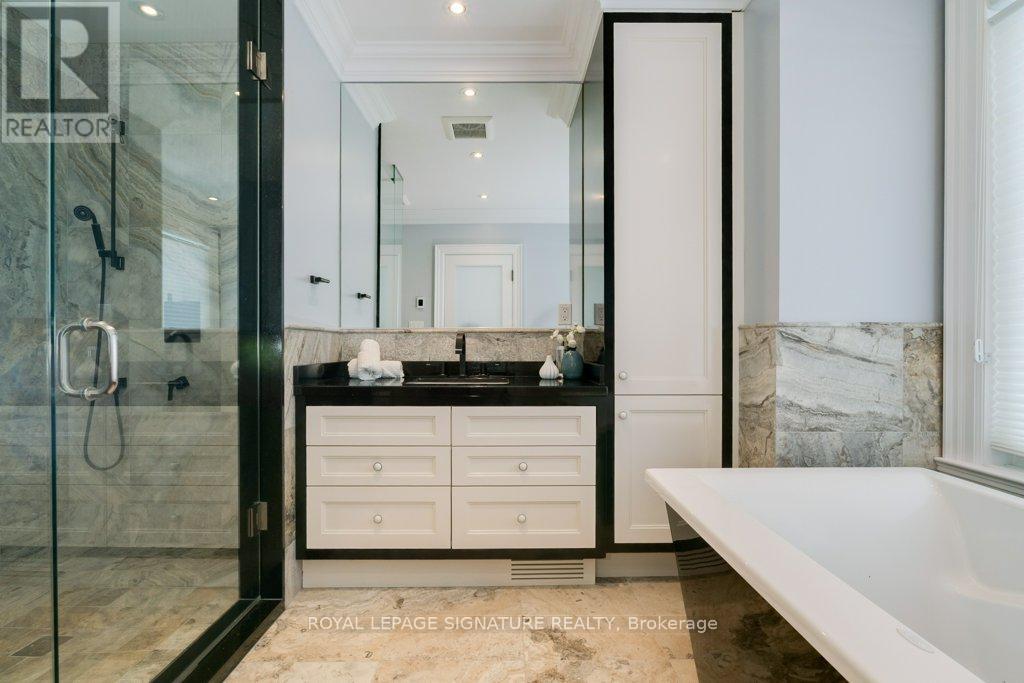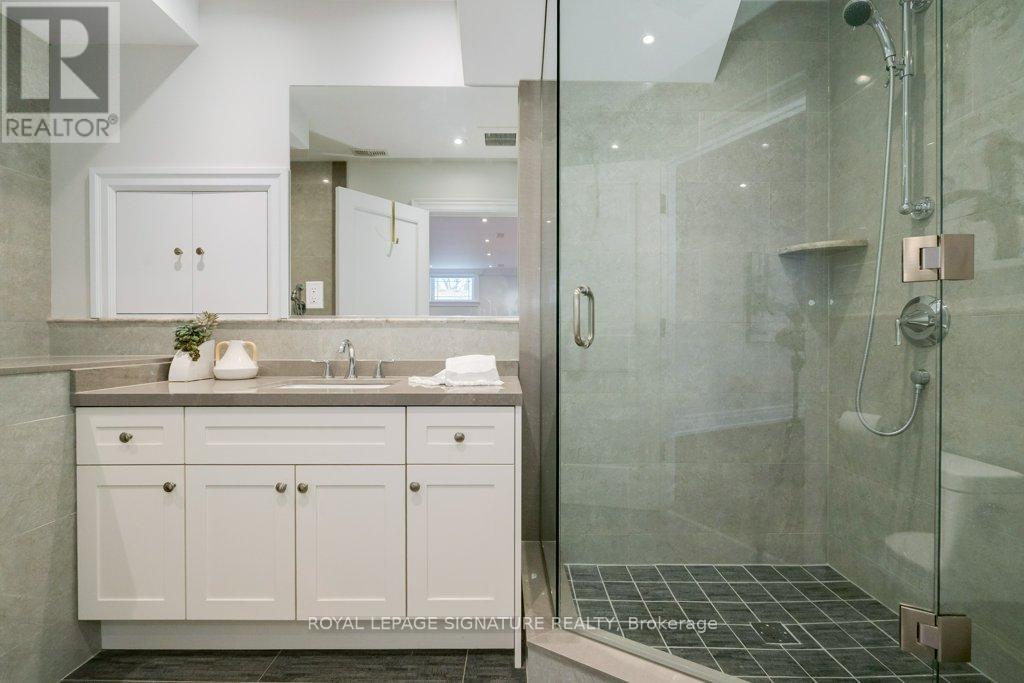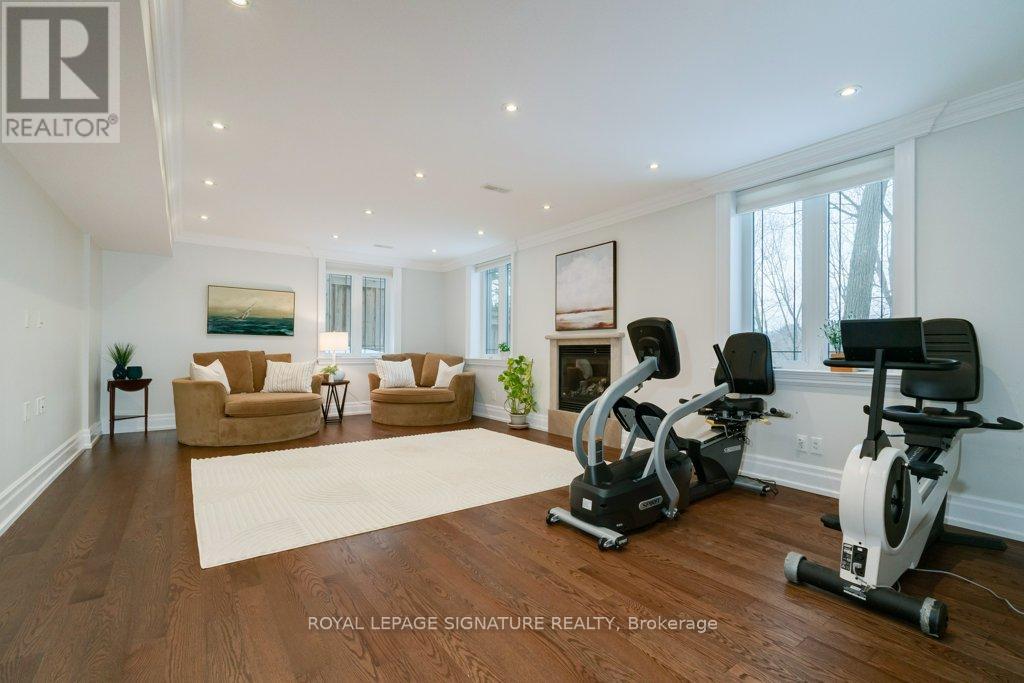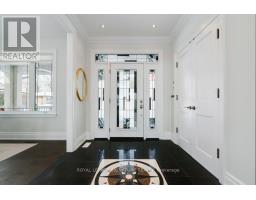15 Sulkara Court Toronto, Ontario M4A 2G8
$3,188,000
This Spectacular Home built in 2016 is on one of the Largest Lots in the Area. (Boasting over 10,300 sf) The Inspiring Open Concept Main Floor has Soaring Cathedral Ceilings (aprx 14'high at the peak) with a Wall of Windows Overlooking the Charles Sauriol Conservation Area. Approximately 4,500 sf including the Walkout Lower Level. Walking Trails Galore within a few steps! Back inside, the Chefs' Kitchen includes a massive island with black granite counter tops. Enjoy your lush forest views from the Open Concept Kitchen, Dining Area and Living Room overlooking the two way fireplace, which you can also enjoy from the balcony! Throughout the home you will enjoy engineered hardwood floors. On the Main Level a separate large Family Room with Gas Fireplace provides space for a variety of family activities. (Alternatively, use this room as a Main Floor Primary Bedroom with Walk-in Closet and 4 pc Bath) The UPPER LEVEL: 4 Bedrms & 3 Baths (Most Bathrooms have Heated Floors). THE PRIMARY Bedroom has Walk-in closet w/organizers & a 4 pc Ens Bath. Exquisite Crown moulding & 8"Baseboards, Simply Gorgeous! The LOWER LEVEL: With a Stunning View! Find a Games Rm, Rec Rm both w/Gas Frplcs plus the option for a 2nd KITCHEN(currently Roughed- in)For the Dog Lover, the Lower Bath will fill you with delight as it has a 3 pc bath and also includes a tiled, raised 'doggy bathing' shower area.Walkout to the Extended Patio, Deck and Raised Terraced Gardens. Gas Lines for both barbecues on Balcony & Patio. Take in the serene views while enjoying the massive fenced backyard, with both 4 and 2 legged members of the family! The Conservation Area has new meandering walkways through the forest, which take you across The East Don River. A Breathtaking Sight, so close to Home in the City!! (id:50886)
Open House
This property has open houses!
2:00 pm
Ends at:4:00 pm
2:00 pm
Ends at:4:00 pm
Property Details
| MLS® Number | C12062766 |
| Property Type | Single Family |
| Community Name | Victoria Village |
| Amenities Near By | Public Transit |
| Features | Cul-de-sac, Wooded Area, Backs On Greenbelt, Conservation/green Belt, Lighting, Carpet Free |
| Parking Space Total | 6 |
| Structure | Patio(s), Porch, Deck |
Building
| Bathroom Total | 6 |
| Bedrooms Above Ground | 5 |
| Bedrooms Total | 5 |
| Age | 6 To 15 Years |
| Amenities | Fireplace(s) |
| Appliances | Water Heater, Water Heater - Tankless, Central Vacuum, Garage Door Opener Remote(s), Blinds, Dryer, Microwave, Hood Fan, Alarm System, Stove, Washer, Refrigerator |
| Basement Development | Finished |
| Basement Features | Walk Out |
| Basement Type | N/a (finished) |
| Construction Status | Insulation Upgraded |
| Construction Style Attachment | Detached |
| Cooling Type | Central Air Conditioning |
| Exterior Finish | Stone, Stucco |
| Fire Protection | Security System |
| Fireplace Present | Yes |
| Fireplace Total | 4 |
| Flooring Type | Ceramic, Hardwood |
| Foundation Type | Block |
| Half Bath Total | 1 |
| Heating Fuel | Natural Gas |
| Heating Type | Forced Air |
| Stories Total | 2 |
| Size Interior | 3,000 - 3,500 Ft2 |
| Type | House |
| Utility Water | Municipal Water |
Parking
| Garage |
Land
| Acreage | No |
| Fence Type | Fenced Yard |
| Land Amenities | Public Transit |
| Landscape Features | Landscaped |
| Sewer | Sanitary Sewer |
| Size Depth | 127 Ft ,1 In |
| Size Frontage | 43 Ft ,9 In |
| Size Irregular | 43.8 X 127.1 Ft |
| Size Total Text | 43.8 X 127.1 Ft |
| Surface Water | River/stream |
| Zoning Description | Residential |
Rooms
| Level | Type | Length | Width | Dimensions |
|---|---|---|---|---|
| Second Level | Primary Bedroom | 5.63 m | 4.43 m | 5.63 m x 4.43 m |
| Second Level | Bedroom | 4.31 m | 3.18 m | 4.31 m x 3.18 m |
| Second Level | Bedroom | 4.01 m | 3.67 m | 4.01 m x 3.67 m |
| Second Level | Bedroom | 3.54 m | 3.19 m | 3.54 m x 3.19 m |
| Lower Level | Recreational, Games Room | 9.42 m | 8.52 m | 9.42 m x 8.52 m |
| Lower Level | Games Room | 7 m | 4.48 m | 7 m x 4.48 m |
| Lower Level | Utility Room | 7.52 m | 2.5 m | 7.52 m x 2.5 m |
| Lower Level | Cold Room | 6.64 m | 1.86 m | 6.64 m x 1.86 m |
| Main Level | Foyer | 3.05 m | 2.41 m | 3.05 m x 2.41 m |
| Main Level | Living Room | 7.24 m | 5.04 m | 7.24 m x 5.04 m |
| Main Level | Dining Room | 5.3 m | 2.53 m | 5.3 m x 2.53 m |
| Main Level | Kitchen | 5.52 m | 3.4 m | 5.52 m x 3.4 m |
| Main Level | Eating Area | 3.4 m | 1.72 m | 3.4 m x 1.72 m |
| Main Level | Family Room | 7.33 m | 4.69 m | 7.33 m x 4.69 m |
Contact Us
Contact us for more information
Eva Haase
Salesperson
(416) 560-2171
www.evahaase.com/
8 Sampson Mews Suite 201 The Shops At Don Mills
Toronto, Ontario M3C 0H5
(416) 443-0300
(416) 443-8619
Ann Haase
Broker
www.thehaaseteam.com
8 Sampson Mews Suite 201 The Shops At Don Mills
Toronto, Ontario M3C 0H5
(416) 443-0300
(416) 443-8619



















