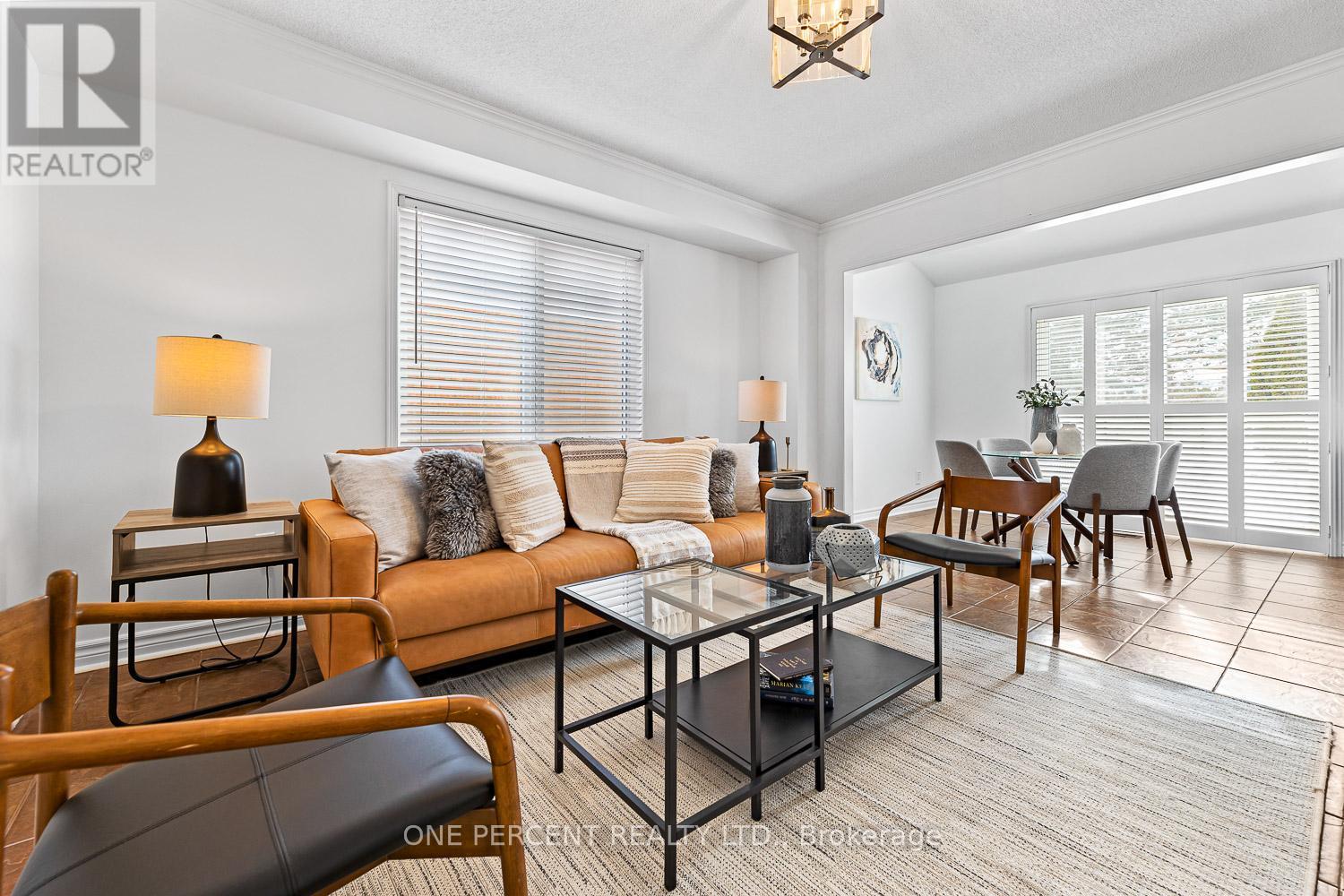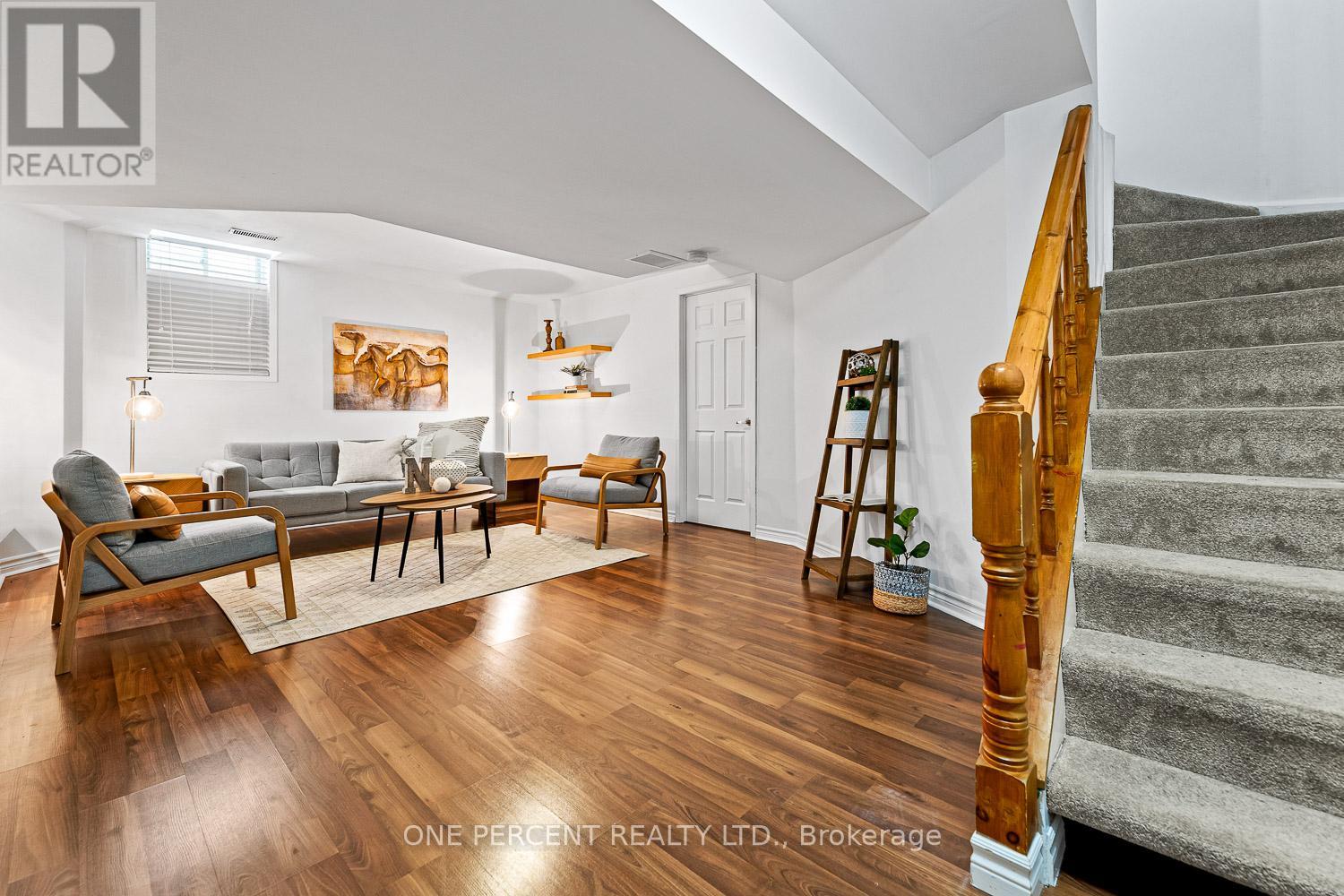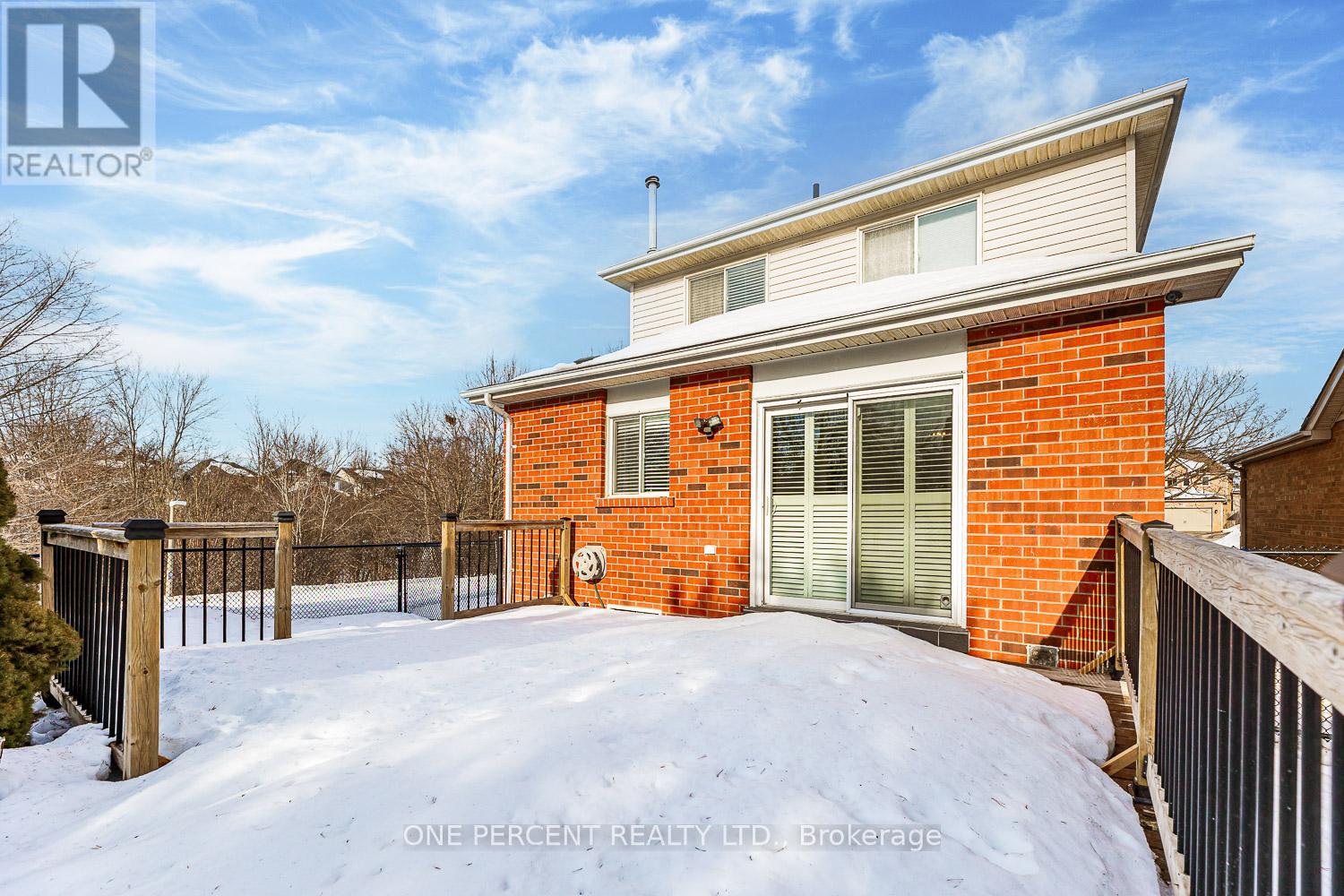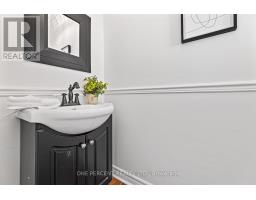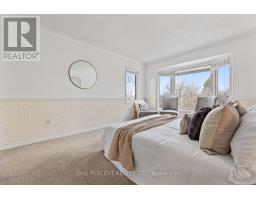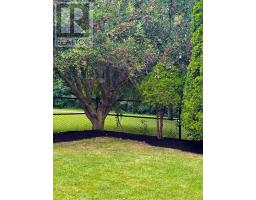15 Sunshade Place Brampton, Ontario L6Z 2B7
$879,999
***PUBLIC OPEN HOUSE - SATURDAY APRIL 26, 2:00 - 4:00PM*** Situated in a peaceful cul-de-sac, is a spacious 3-bedroom family home that sits on a large lot and is adjacent to a beautiful greenspace. The interior has been well maintained with a bright main floor offering an inviting and open layout. The kitchen offers stainless steel appliances, including a gas stove and plenty of storage space! The dining area offers a lovely view with direct access to the backyard. Enjoy your morning coffee on your private deck surrounded by mature trees. The cozy family room is ideal for relaxation or entertaining. The upper level primary bedroom features his-and-her closets, and an oversized bay window. The semi-ensuite bathroom is conveniently accessible from both the primary bedroom and the hallway. The bright hallway leads to your second and third bedrooms which are both generously sized. The finished lower level adds extra living space, ideal for entertaining, a home office, or extended family. The laundry room is tucked away and includes a rough-in for a future washroom. With easy access to Highway 410 and just a short distance from the GO station, commuting is a breeze making this home the perfect blend of comfort, space, and convenience. Don't miss your chance to make it yours! (id:50886)
Open House
This property has open houses!
2:00 pm
Ends at:4:00 pm
Property Details
| MLS® Number | W12089832 |
| Property Type | Single Family |
| Community Name | Heart Lake West |
| Amenities Near By | Place Of Worship, Public Transit, Park, Schools |
| Features | Cul-de-sac |
| Parking Space Total | 5 |
| Structure | Deck, Shed |
Building
| Bathroom Total | 2 |
| Bedrooms Above Ground | 3 |
| Bedrooms Total | 3 |
| Age | 31 To 50 Years |
| Appliances | Dishwasher, Dryer, Stove, Washer, Refrigerator |
| Basement Development | Finished |
| Basement Type | N/a (finished) |
| Construction Style Attachment | Detached |
| Cooling Type | Central Air Conditioning |
| Exterior Finish | Brick |
| Flooring Type | Ceramic |
| Foundation Type | Poured Concrete |
| Half Bath Total | 1 |
| Heating Fuel | Natural Gas |
| Heating Type | Forced Air |
| Stories Total | 2 |
| Size Interior | 1,100 - 1,500 Ft2 |
| Type | House |
| Utility Water | Municipal Water |
Parking
| Attached Garage | |
| Garage |
Land
| Acreage | No |
| Fence Type | Fenced Yard |
| Land Amenities | Place Of Worship, Public Transit, Park, Schools |
| Sewer | Sanitary Sewer |
| Size Depth | 104 Ft ,6 In |
| Size Frontage | 76 Ft ,6 In |
| Size Irregular | 76.5 X 104.5 Ft |
| Size Total Text | 76.5 X 104.5 Ft |
| Zoning Description | R1d - Residential Single Detached |
Rooms
| Level | Type | Length | Width | Dimensions |
|---|---|---|---|---|
| Second Level | Primary Bedroom | 4.61 m | 3.51 m | 4.61 m x 3.51 m |
| Second Level | Bedroom | 3.04 m | 2.44 m | 3.04 m x 2.44 m |
| Second Level | Bedroom | 3.03 m | 2.44 m | 3.03 m x 2.44 m |
| Second Level | Bathroom | Measurements not available | ||
| Lower Level | Recreational, Games Room | 6.1 m | 3.96 m | 6.1 m x 3.96 m |
| Main Level | Kitchen | 3.26 m | 2.17 m | 3.26 m x 2.17 m |
| Main Level | Dining Room | 3 m | 2.43 m | 3 m x 2.43 m |
| Main Level | Living Room | 4.05 m | 3.63 m | 4.05 m x 3.63 m |
| Main Level | Bathroom | Measurements not available |
Utilities
| Cable | Available |
| Sewer | Installed |
Contact Us
Contact us for more information
Anna Fitzcharles
Salesperson
(416) 858-5657
ontario.onepercentrealty.com/agents/1690
www.facebook.com/realtor.annafitz/
www.linkedin.com/in/anna-fitzcharles-31090432/
300 John St Unit 607
Thornhill, Ontario L3T 5W4
(888) 966-3111
(888) 870-0411
www.onepercentrealty.com







