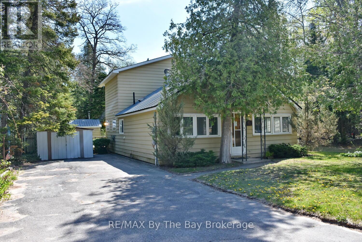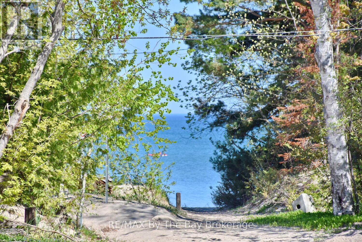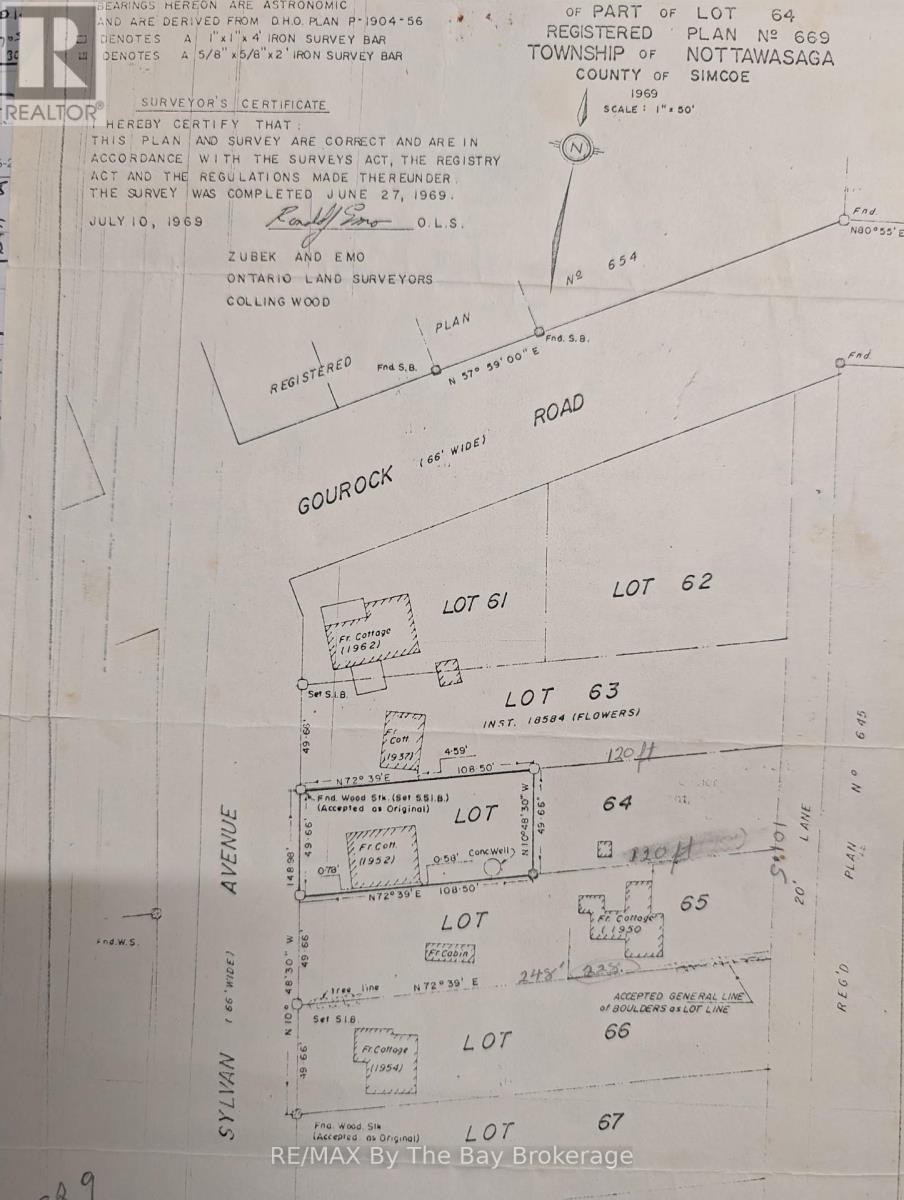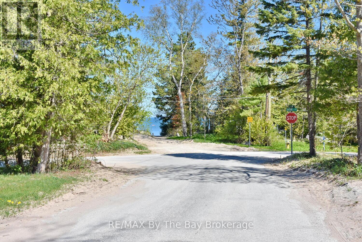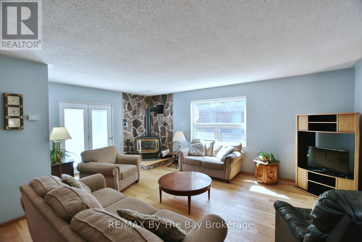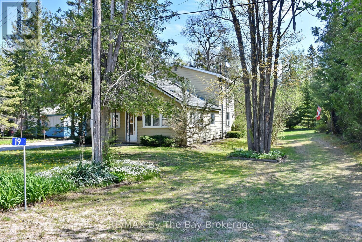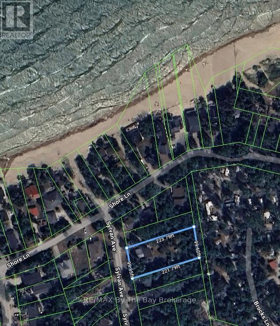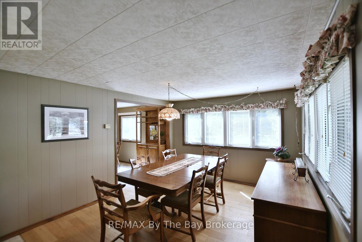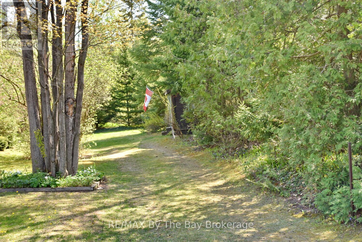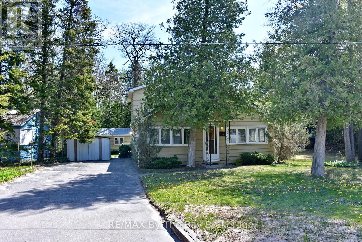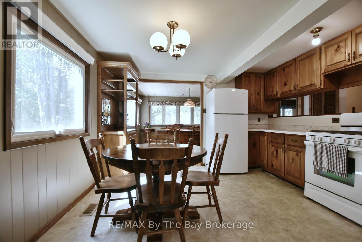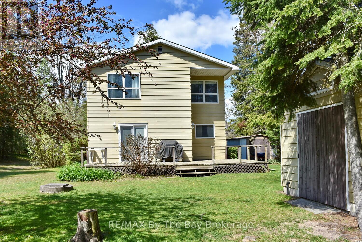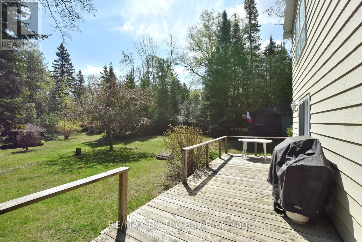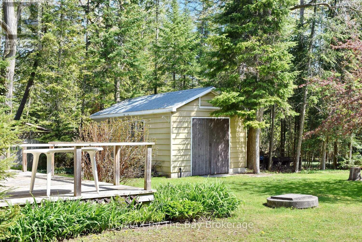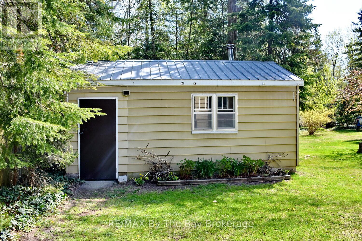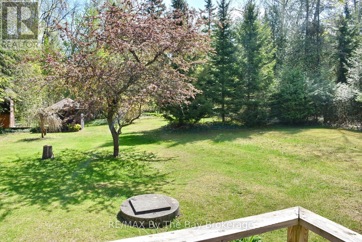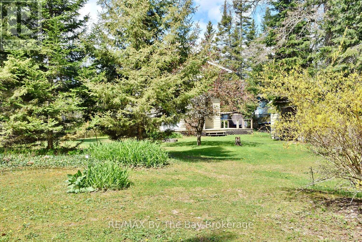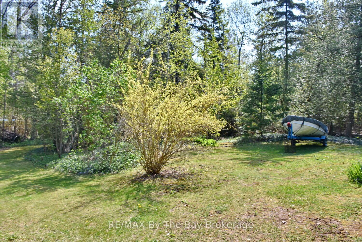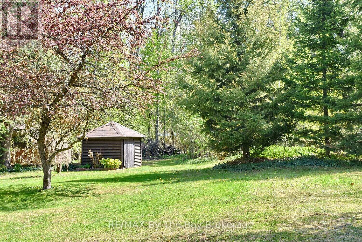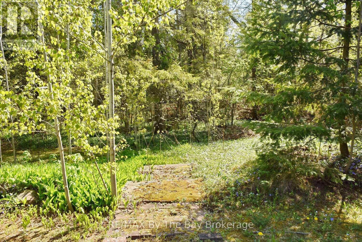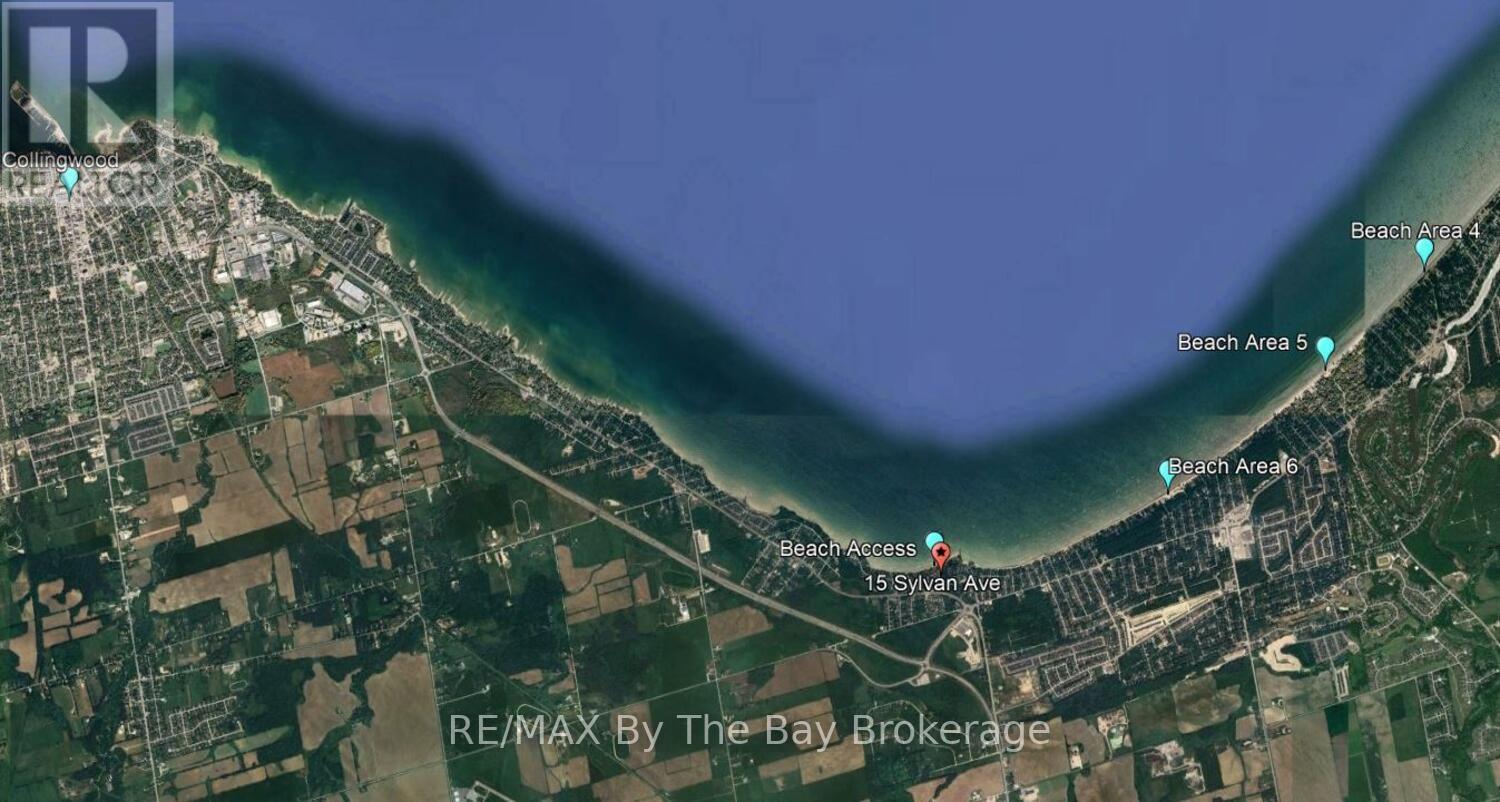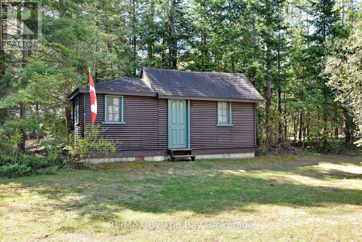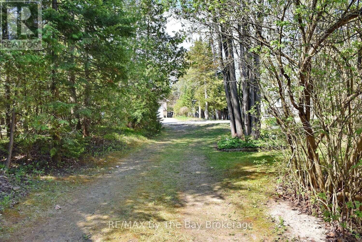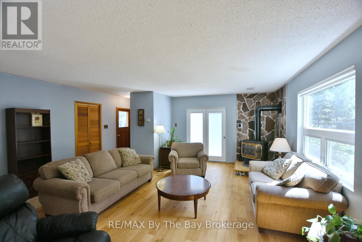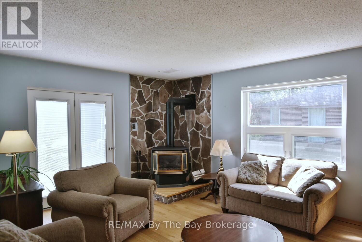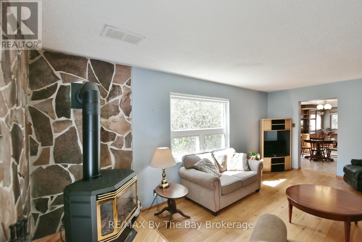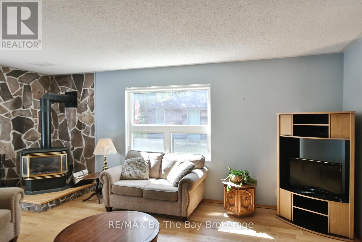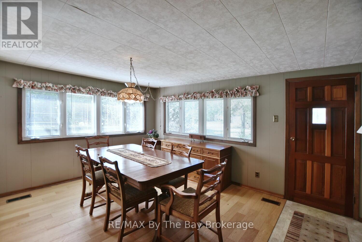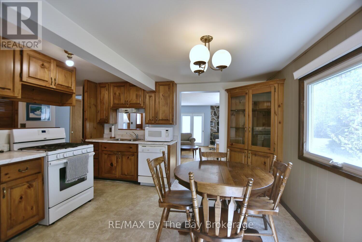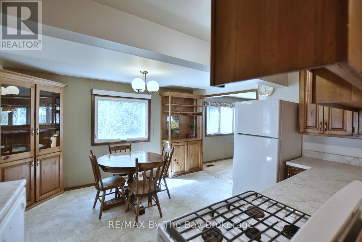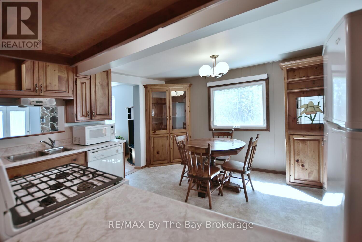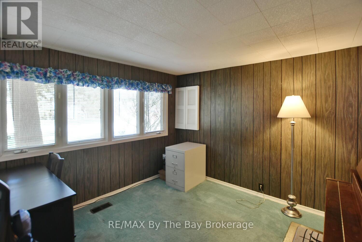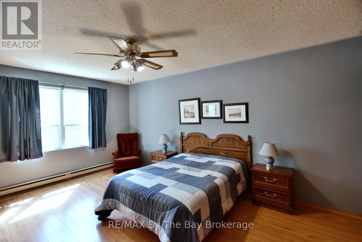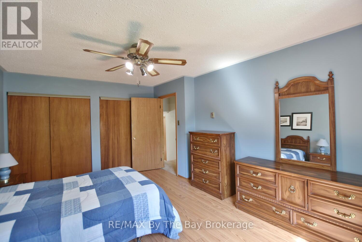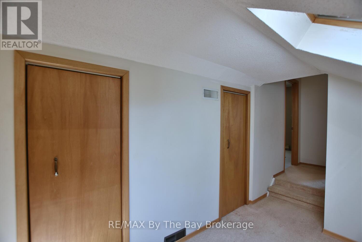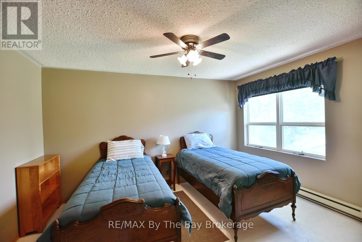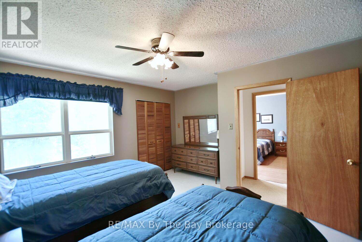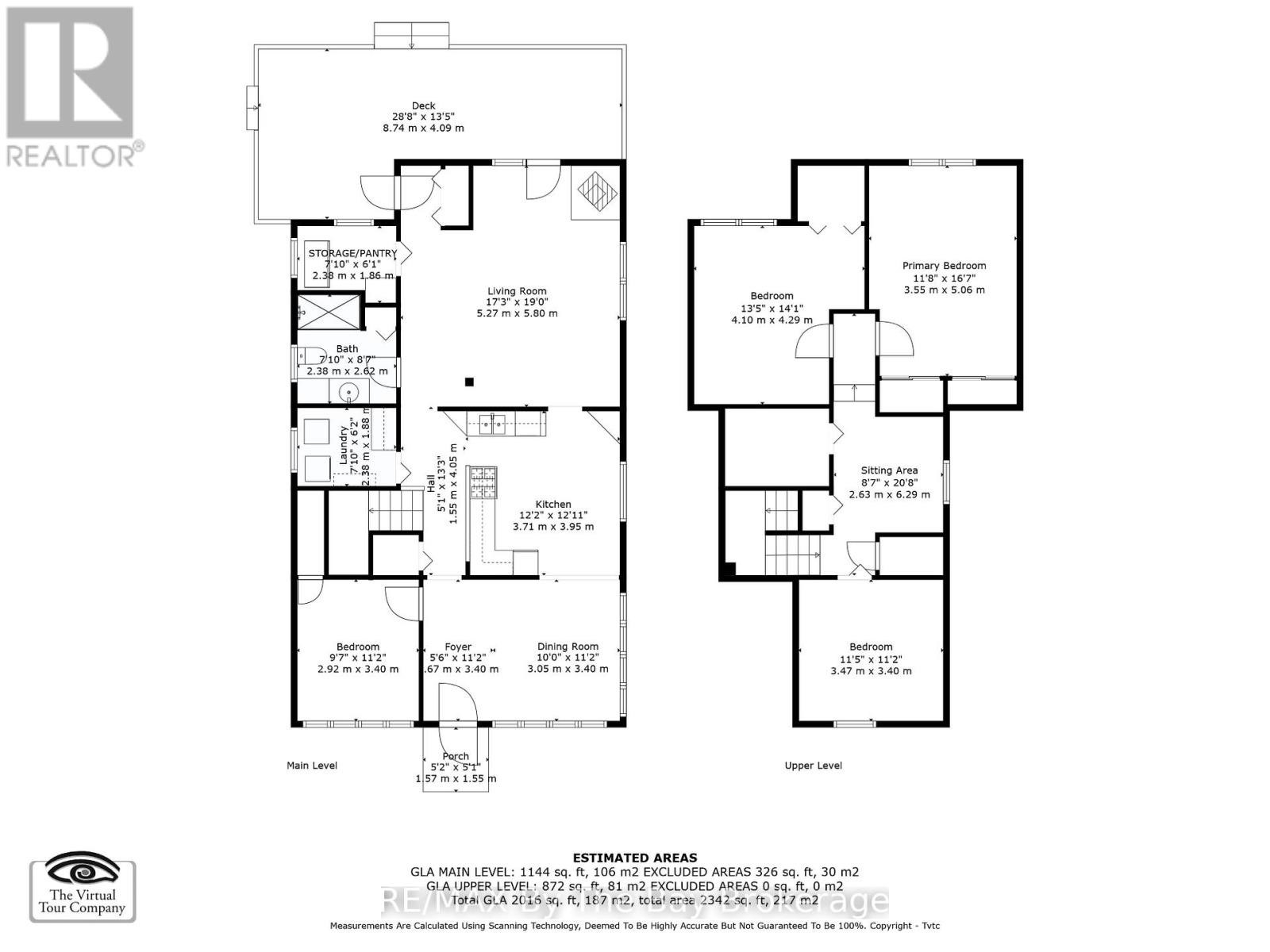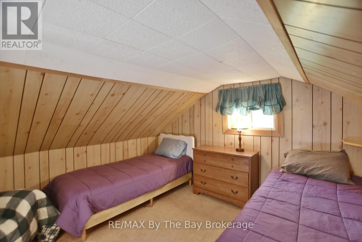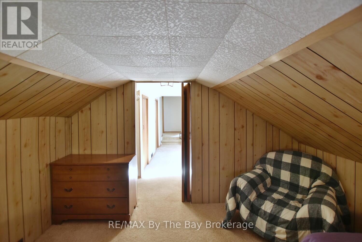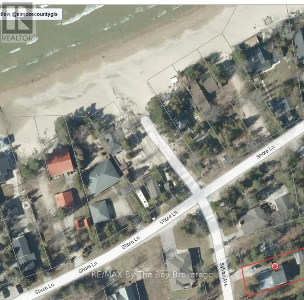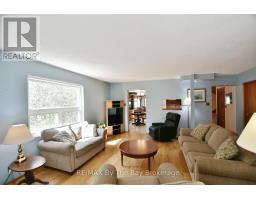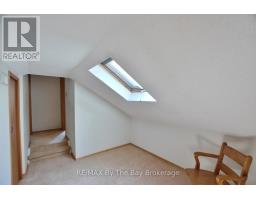15 Sylvan Avenue Wasaga Beach, Ontario L9Z 1T3
$760,000
Attention Investors or SMART BUYERS - here's a wonderful property literally steps to Georgian Bay on a huge possibly severable lot which includes Lot 64 and Lot 65 (99ft x 220ft with 2 water/sewer hookups already in!). The well cared for home features newer furnace, some newer windows, newer shingles, 4 bdrms, big open kitchen, separate dining room, bright family room with gas f/p and walkout to very private backyard. There's a main flr laundry room, mud/utility room, loads of storage and more! Live on one side of the lot and build on the other; sever; or just enjoy the privacy and extra room! Outside you'll find a terrific shop with hydro, concrete floor, 3 sheds, lovely big deck for entertaining all virtually one minute from your driveway to the water! 10 minutes to Collingwood, 4 minutes to the Casino, 6 minutes to amenities, 30 minutes to Barrie and furniture can be included. Come over and check it out! (id:50886)
Property Details
| MLS® Number | S12153028 |
| Property Type | Single Family |
| Community Name | Wasaga Beach |
| Parking Space Total | 5 |
Building
| Bathroom Total | 1 |
| Bedrooms Above Ground | 3 |
| Bedrooms Below Ground | 1 |
| Bedrooms Total | 4 |
| Amenities | Fireplace(s) |
| Appliances | Dishwasher, Dryer, Stove, Washer, Window Coverings, Refrigerator |
| Basement Type | Crawl Space |
| Construction Style Attachment | Detached |
| Exterior Finish | Vinyl Siding |
| Fireplace Present | Yes |
| Flooring Type | Hardwood, Laminate |
| Foundation Type | Block |
| Heating Fuel | Natural Gas |
| Heating Type | Forced Air |
| Stories Total | 2 |
| Size Interior | 2,000 - 2,500 Ft2 |
| Type | House |
| Utility Water | Municipal Water |
Parking
| No Garage |
Land
| Acreage | No |
| Sewer | Sanitary Sewer |
| Size Depth | 221 Ft |
| Size Frontage | 101 Ft ,6 In |
| Size Irregular | 101.5 X 221 Ft ; 99.35 X 221.79 X 99.6 X 223.79 |
| Size Total Text | 101.5 X 221 Ft ; 99.35 X 221.79 X 99.6 X 223.79 |
| Zoning Description | R1 |
Rooms
| Level | Type | Length | Width | Dimensions |
|---|---|---|---|---|
| Main Level | Dining Room | 3.589 m | 3.314 m | 3.589 m x 3.314 m |
| Main Level | Kitchen | 3.88 m | 3.753 m | 3.88 m x 3.753 m |
| Main Level | Family Room | 5.76 m | 4.52 m | 5.76 m x 4.52 m |
| Main Level | Bedroom | 3.331 m | 3.04 m | 3.331 m x 3.04 m |
| Main Level | Laundry Room | 2.356 m | 1.738 m | 2.356 m x 1.738 m |
| Main Level | Mud Room | 2.3 m | 1.56 m | 2.3 m x 1.56 m |
| Upper Level | Primary Bedroom | 5.048 m | 3.649 m | 5.048 m x 3.649 m |
| Upper Level | Bedroom 2 | 4.247 m | 3.33 m | 4.247 m x 3.33 m |
| Upper Level | Bedroom 3 | 3.399 m | 3.375 m | 3.399 m x 3.375 m |
| Upper Level | Sitting Room | 2.811 m | 2.619 m | 2.811 m x 2.619 m |
Utilities
| Cable | Available |
| Electricity | Installed |
| Sewer | Installed |
https://www.realtor.ca/real-estate/28322794/15-sylvan-avenue-wasaga-beach-wasaga-beach
Contact Us
Contact us for more information
Susan Bowins
Salesperson
6-1263 Mosley Street
Wasaga Beach, Ontario L9Z 2Y7
(705) 429-4500
(705) 429-4019
www.remaxbythebay.ca/

