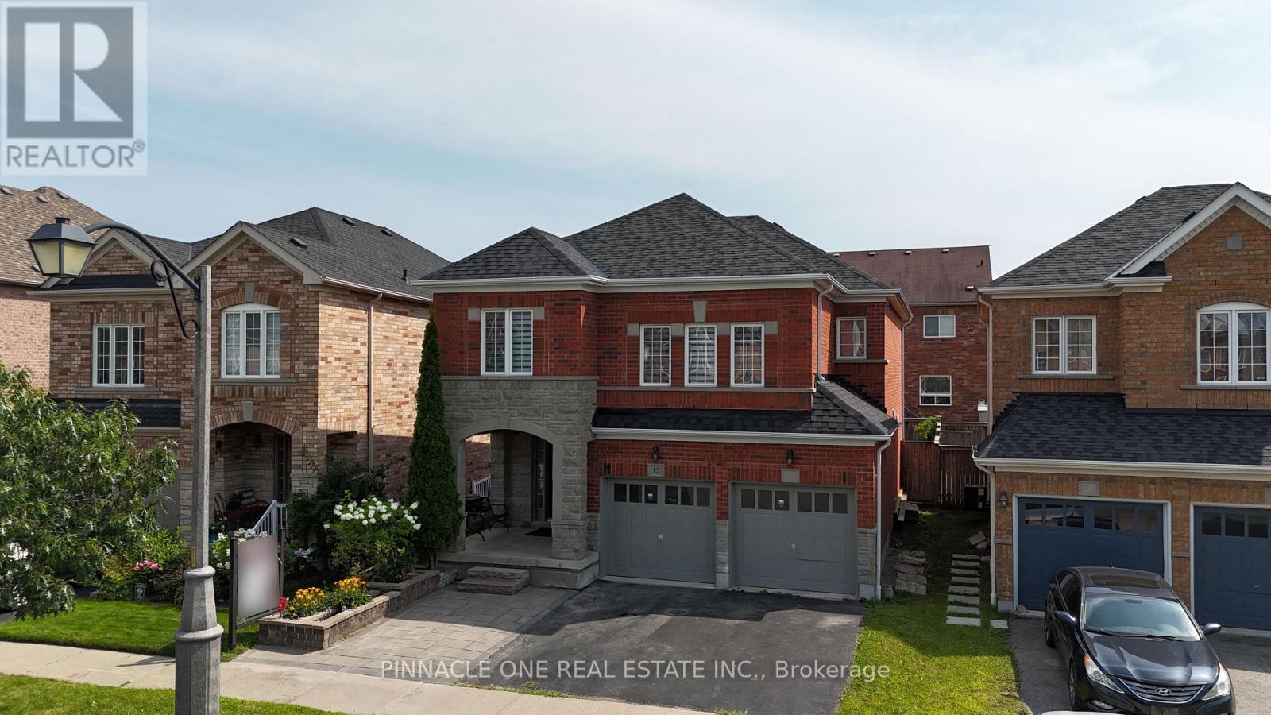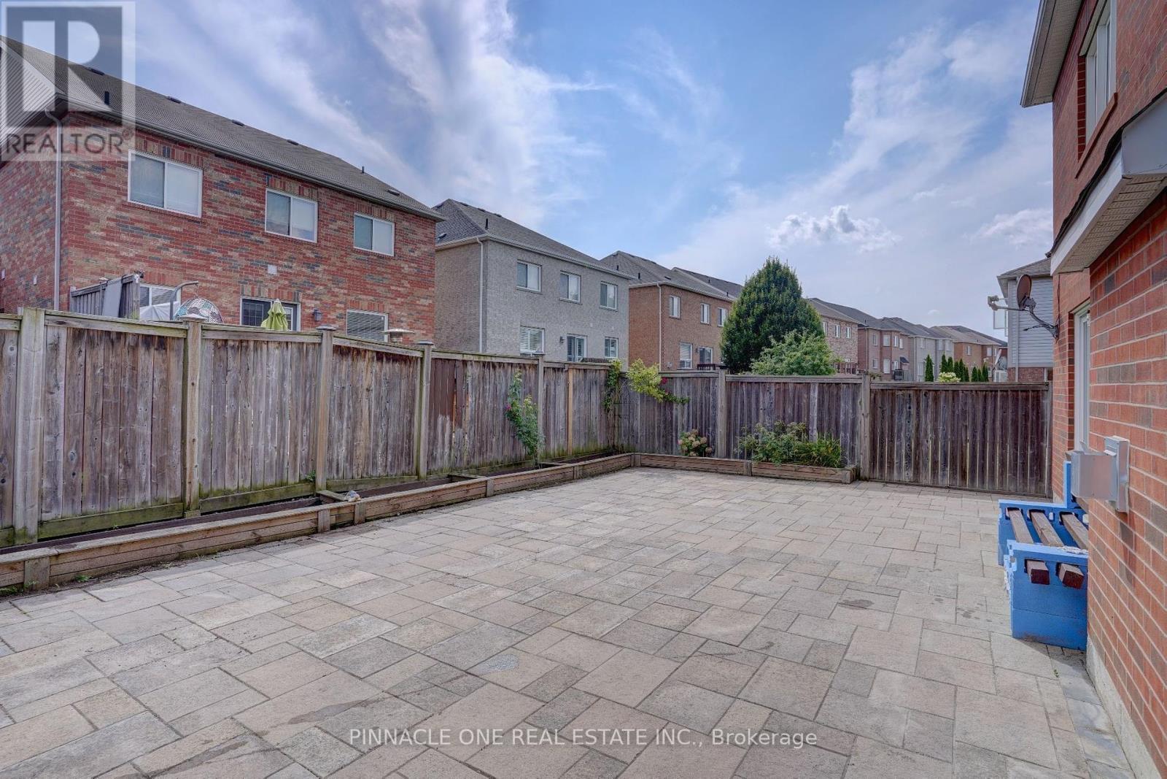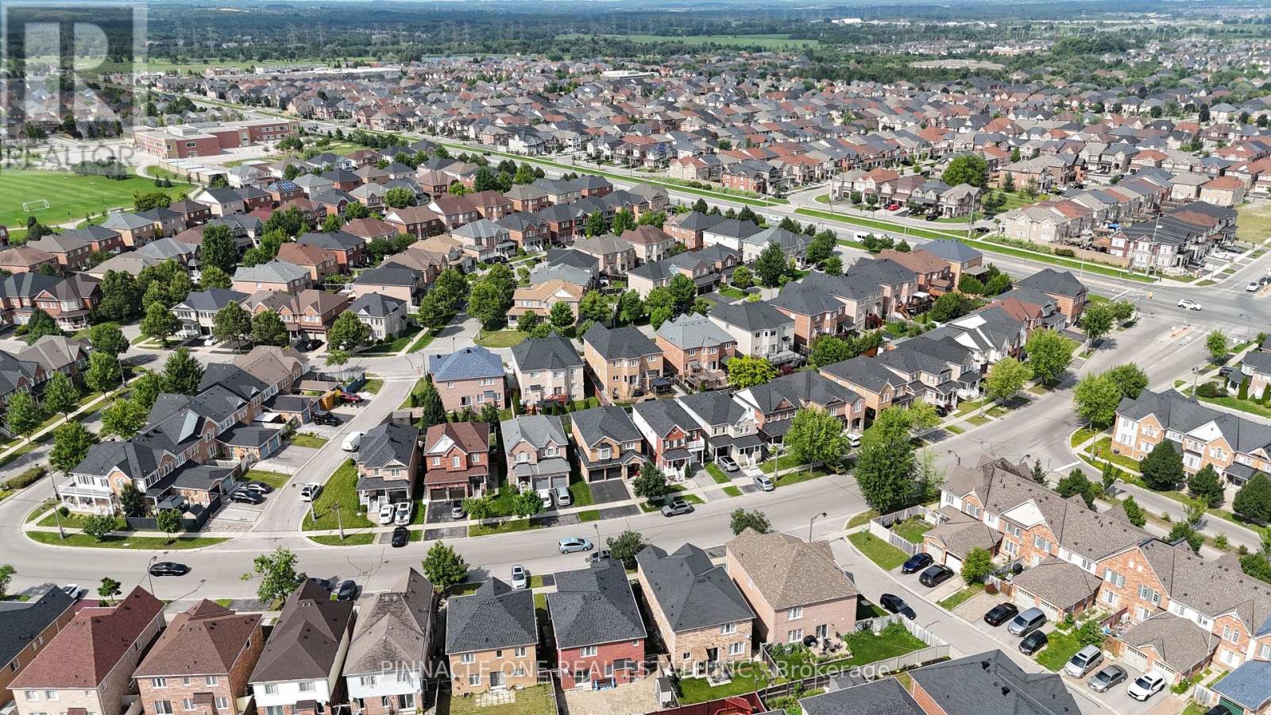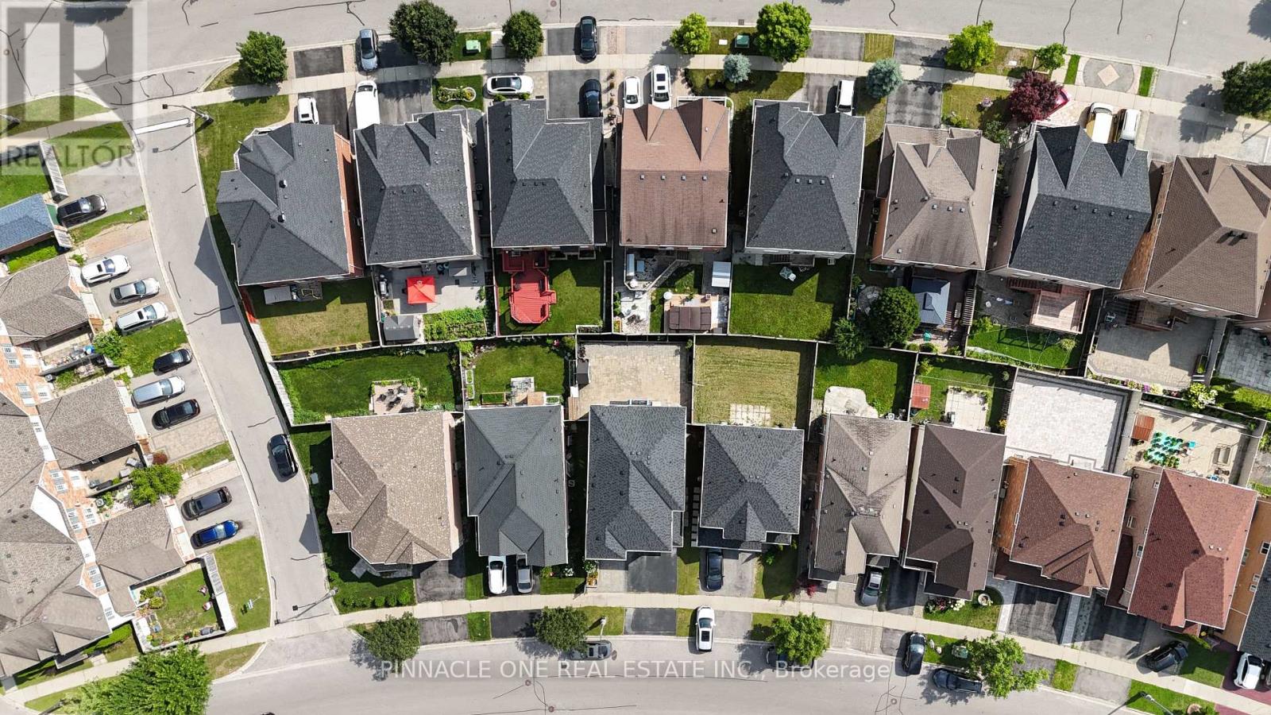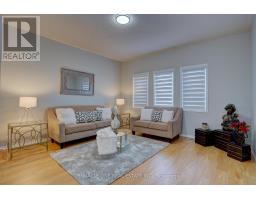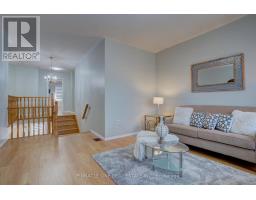15 Thackery Drive Ajax, Ontario L1T 0G3
$1,199,999
Absolutely Spectacular Detached Two Story Executive Home In Demand Northeast Neighborhood. Open concept updated eat-in kitchen with stainless steel appliances overlooking family room with gas fireplace. Walk out to interlocking backyard, Nice central island in the kitchen. There is second big family room in-between main floor and the 2nd floor. All bedrooms are Spacious and bright. primary Bedroom with 5 piece ensuite, Note the double garage is drywalled with an entrance to the home/mudroom. Possible separate entrance to basement. Convenient Main floor laundry, Conveniently located with all facilities, Minutes To Hwy 401 & 412, Rec Center, Restaurants, Shopping, Costco, Public Transit, Schools, Parks, Golf Course & So Much More!!Great schools nearby! **** EXTRAS **** Own Hot water tank with 4 years warranty left, Roof done in 2020,Zeepera Blinds with 10 years warranty, Interlock yard(front and back). (id:50886)
Property Details
| MLS® Number | E9381147 |
| Property Type | Single Family |
| Community Name | Northeast Ajax |
| ParkingSpaceTotal | 4 |
Building
| BathroomTotal | 3 |
| BedroomsAboveGround | 4 |
| BedroomsTotal | 4 |
| Amenities | Fireplace(s) |
| Appliances | Water Heater, Dishwasher, Dryer, Garage Door Opener, Range, Refrigerator, Stove, Washer |
| BasementDevelopment | Unfinished |
| BasementType | N/a (unfinished) |
| ConstructionStyleAttachment | Detached |
| CoolingType | Central Air Conditioning |
| ExteriorFinish | Brick, Stone |
| FireplacePresent | Yes |
| FlooringType | Hardwood, Ceramic, Laminate |
| FoundationType | Poured Concrete |
| HalfBathTotal | 1 |
| HeatingFuel | Natural Gas |
| HeatingType | Forced Air |
| StoriesTotal | 2 |
| Type | House |
| UtilityWater | Municipal Water |
Parking
| Attached Garage |
Land
| Acreage | No |
| Sewer | Sanitary Sewer |
| SizeDepth | 90 Ft |
| SizeFrontage | 36 Ft ,10 In |
| SizeIrregular | 36.86 X 90.02 Ft ; 41.33 Ft Back Of Lot |
| SizeTotalText | 36.86 X 90.02 Ft ; 41.33 Ft Back Of Lot |
Rooms
| Level | Type | Length | Width | Dimensions |
|---|---|---|---|---|
| Second Level | Primary Bedroom | 5.64 m | 3.51 m | 5.64 m x 3.51 m |
| Second Level | Bedroom 2 | 3.51 m | 3.05 m | 3.51 m x 3.05 m |
| Second Level | Bedroom 3 | 3.76 m | 2.89 m | 3.76 m x 2.89 m |
| Second Level | Bedroom 4 | 3.45 m | 3.05 m | 3.45 m x 3.05 m |
| Main Level | Family Room | 4.57 m | 3.66 m | 4.57 m x 3.66 m |
| Main Level | Dining Room | 4.37 m | 2.95 m | 4.37 m x 2.95 m |
| Main Level | Kitchen | 3.05 m | 2.44 m | 3.05 m x 2.44 m |
| Main Level | Eating Area | 4.1 m | 2.74 m | 4.1 m x 2.74 m |
| In Between | Family Room | 4.27 m | 3.96 m | 4.27 m x 3.96 m |
https://www.realtor.ca/real-estate/27500868/15-thackery-drive-ajax-northeast-ajax-northeast-ajax
Interested?
Contact us for more information
Arulrasa Nadarasa
Salesperson
65 Fiesta Way
Whitby, Ontario L1P 1Y5
Lavan Nagulendran
Broker of Record
65 Fiesta Way
Whitby, Ontario L1P 1Y5

