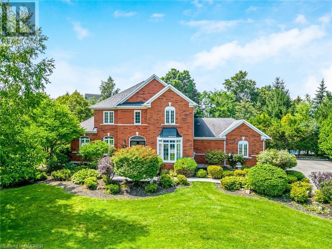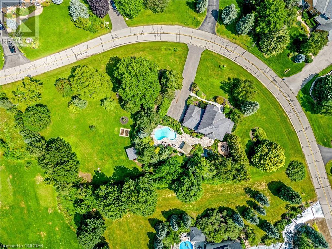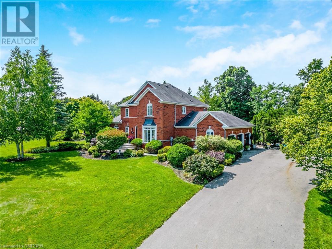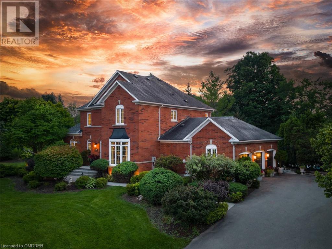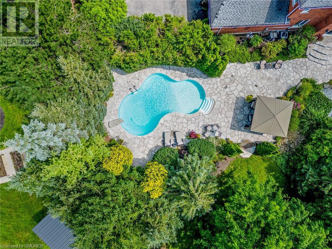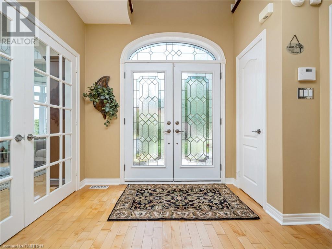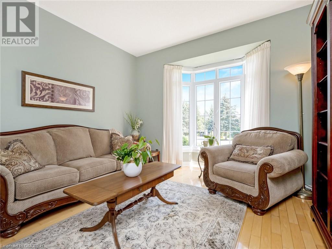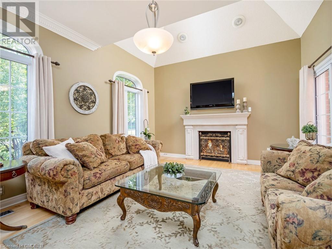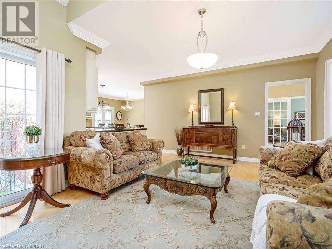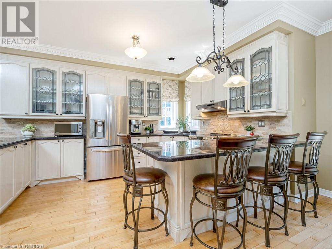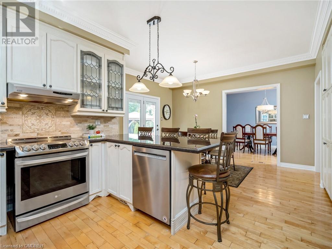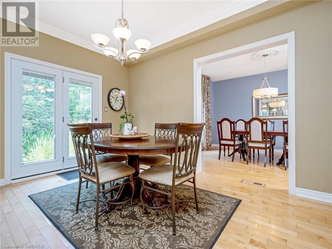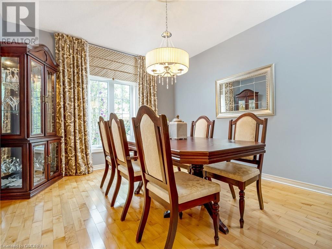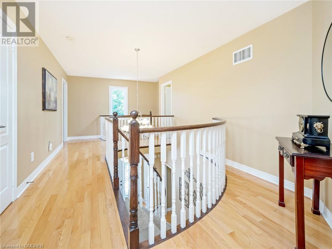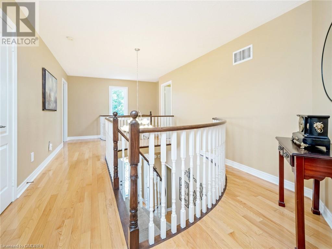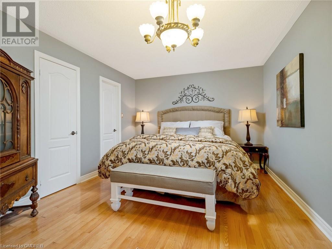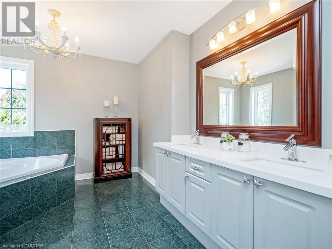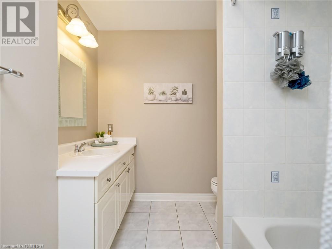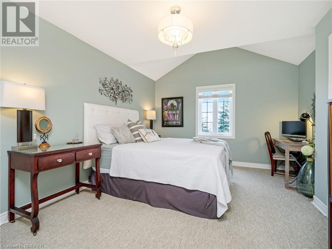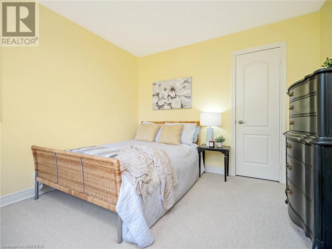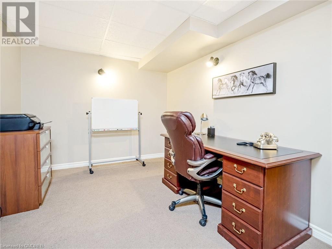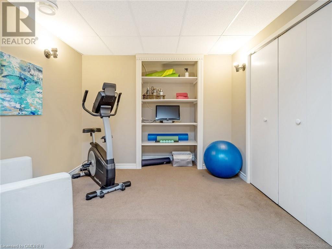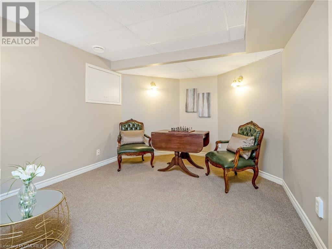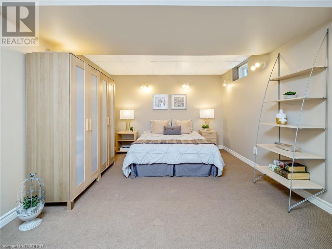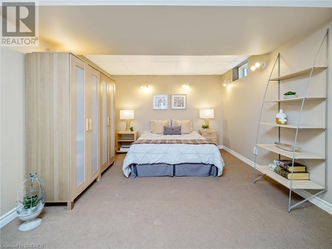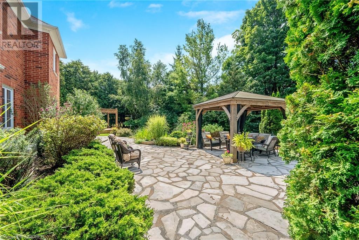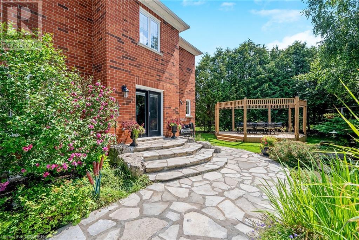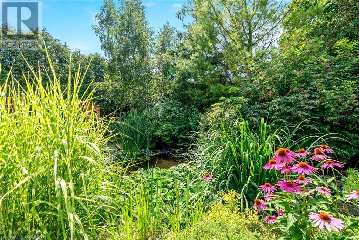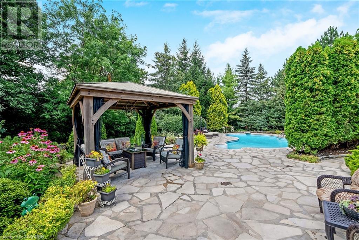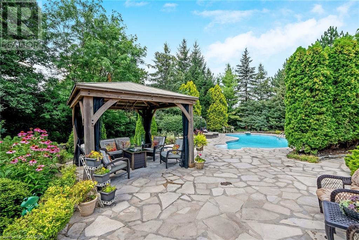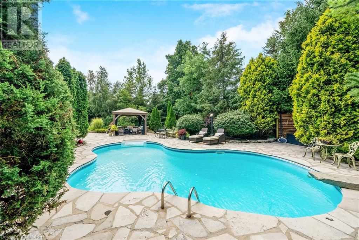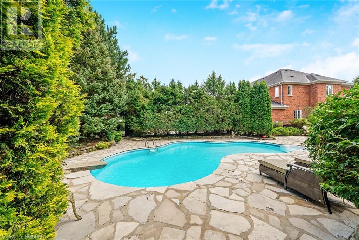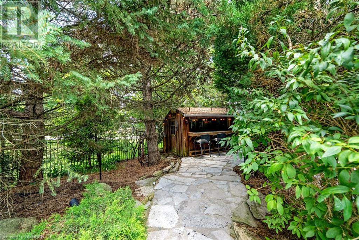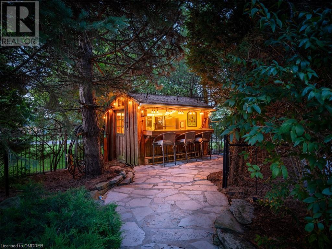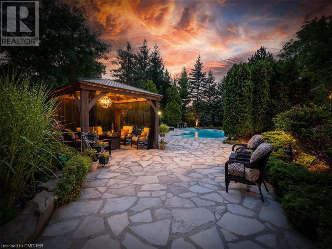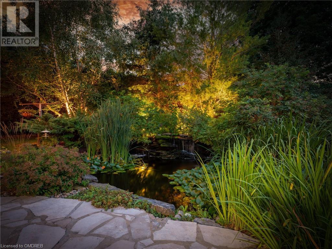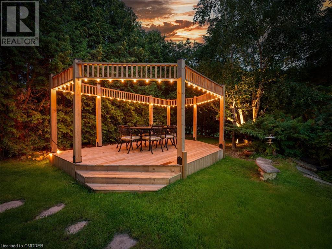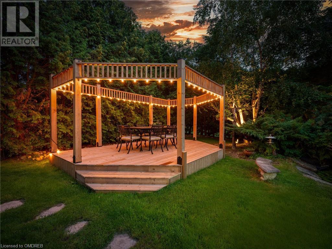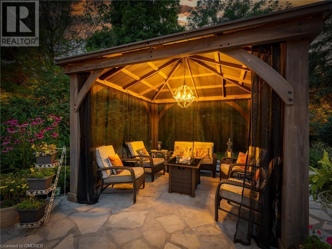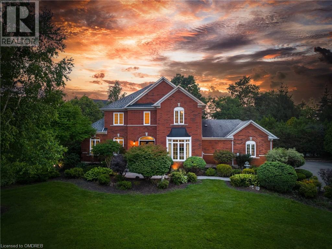15 Trillium Terrace Halton Hills, Ontario L7J 2W8
$2,250,000
Welcome to this ULTRA-PRIVATE SECRET GARDEN A Rare Executive Country Estate Property backing onto Blue Springs Golf Club (Home of PGA Canada) w/ the most stunning yard that will rival any luxury resort. This prestigious all-brick home features open concept living + fully finished basement. It is nestled on a stunning 1.38-ACRE LOT (including a beautiful side lot for added privacy) in a quiet enclave of distinguished executive homes. There is a sense of space as you enter the grand foyer w/ its 9' ceilings and curved staircase. The heart of this home is the gourmet EI kitchen which overlooks the WO to the stunning yard and living room w/ vaulted ceiling, fireplace and additional WO to the yard. There is a main level office located off the front entrance and convenient main level laundry w/ tub. The upper floor has 3 generous bedrooms (there were 4 - can easily convert back), one being the primary bedroom w/ his/her closets and 5-pc ensuite. The bsmt features an over-sized 4th bedroom, RI for bathroom, a 2nd office, gym, family room and workshop. The dream yard will take your breath away and includes a pavilion for dining al fresco, heated pool, koi pond w/ waterfall, golf-themed bar, screened-in pergola, extensive hardscaping (2000+ SF of flagstone installed on 3 of concrete for stability) and professional low-maintenance landscaping - the ultimate space for entertaining. Addt'l features: 3-car garage, parking for 10+ in the driveway, garage entry to home, replaced exterior doors, no rentals, energy efficient gas pool heater (2018), furnace (2017); water softener, UV system, HWT all owned; all windows replaced and home re-insulated, extensive UG sprinklers (including side lot), 12 x 16 double-sided pine Mennonite-built shed. Peaceful location close to golf, trails, lake, 15 minutes to 401. This is your opportunity to finally make a luxury move to the country. *Seller will consider condition on sale of Buyer's home. (id:50886)
Property Details
| MLS® Number | 40590402 |
| Property Type | Single Family |
| AmenitiesNearBy | Golf Nearby |
| CommunityFeatures | Quiet Area, School Bus |
| EquipmentType | None |
| Features | Paved Driveway, Country Residential, Gazebo, Automatic Garage Door Opener |
| ParkingSpaceTotal | 13 |
| PoolType | Inground Pool |
| RentalEquipmentType | None |
| Structure | Shed |
Building
| BathroomTotal | 3 |
| BedroomsAboveGround | 3 |
| BedroomsBelowGround | 1 |
| BedroomsTotal | 4 |
| Appliances | Central Vacuum, Water Softener, Water Purifier |
| ArchitecturalStyle | 2 Level |
| BasementDevelopment | Finished |
| BasementType | Full (finished) |
| ConstructedDate | 1997 |
| ConstructionStyleAttachment | Detached |
| CoolingType | Central Air Conditioning |
| ExteriorFinish | Brick |
| FireProtection | Alarm System |
| FoundationType | Poured Concrete |
| HalfBathTotal | 1 |
| HeatingFuel | Natural Gas |
| HeatingType | Forced Air |
| StoriesTotal | 2 |
| SizeInterior | 3400 Sqft |
| Type | House |
| UtilityWater | Drilled Well |
Parking
| Attached Garage |
Land
| AccessType | Highway Access |
| Acreage | Yes |
| LandAmenities | Golf Nearby |
| Sewer | Septic System |
| SizeDepth | 318 Ft |
| SizeFrontage | 193 Ft |
| SizeIrregular | 1.38 |
| SizeTotal | 1.38 Ac|1/2 - 1.99 Acres |
| SizeTotalText | 1.38 Ac|1/2 - 1.99 Acres |
| ZoningDescription | Cr |
Rooms
| Level | Type | Length | Width | Dimensions |
|---|---|---|---|---|
| Second Level | Full Bathroom | Measurements not available | ||
| Second Level | 4pc Bathroom | Measurements not available | ||
| Second Level | Bedroom | 10'4'' x 11'1'' | ||
| Second Level | Bedroom | 17'7'' x 10'10'' | ||
| Second Level | Primary Bedroom | 20'5'' x 11'2'' | ||
| Basement | Storage | 11'11'' x 11'9'' | ||
| Basement | Bedroom | 19'1'' x 10'11'' | ||
| Basement | Office | 14'8'' x 9'1'' | ||
| Basement | Gym | 9'7'' x 9'1'' | ||
| Basement | Recreation Room | 11'10'' x 16'1'' | ||
| Main Level | Laundry Room | 7'2'' x 10' | ||
| Main Level | 2pc Bathroom | Measurements not available | ||
| Main Level | Office | 11'11'' x 13'10'' | ||
| Main Level | Eat In Kitchen | 20'7'' x 14'2'' | ||
| Main Level | Dining Room | 13'10'' x 11'10'' | ||
| Main Level | Living Room | 18'9'' x 13'0'' |
https://www.realtor.ca/real-estate/27014802/15-trillium-terrace-halton-hills
Interested?
Contact us for more information
Andrea Jones
Broker
345 Steeles Ave E
Milton, Ontario L9T 3G6
Sandy Hatzis
Salesperson
345 Steeles Ave E
Milton, Ontario L9T 3G6

