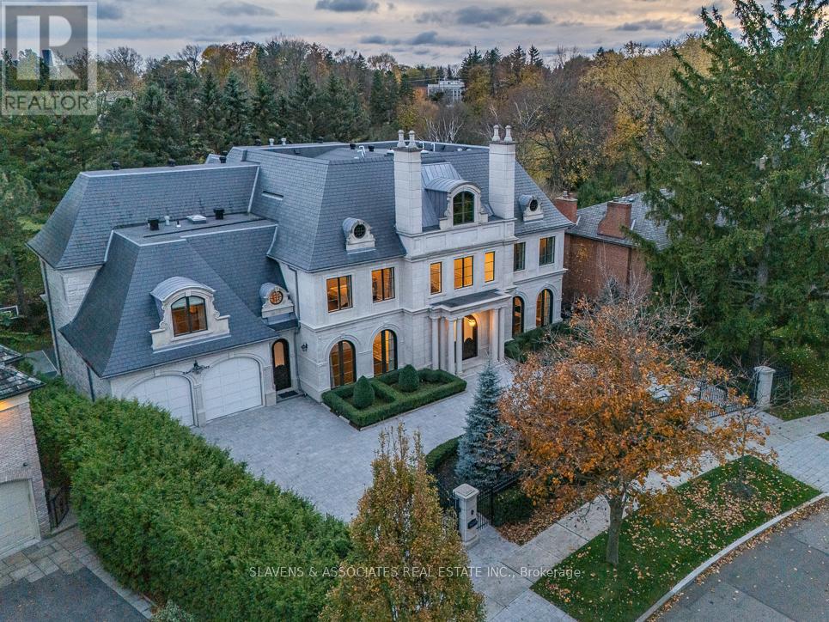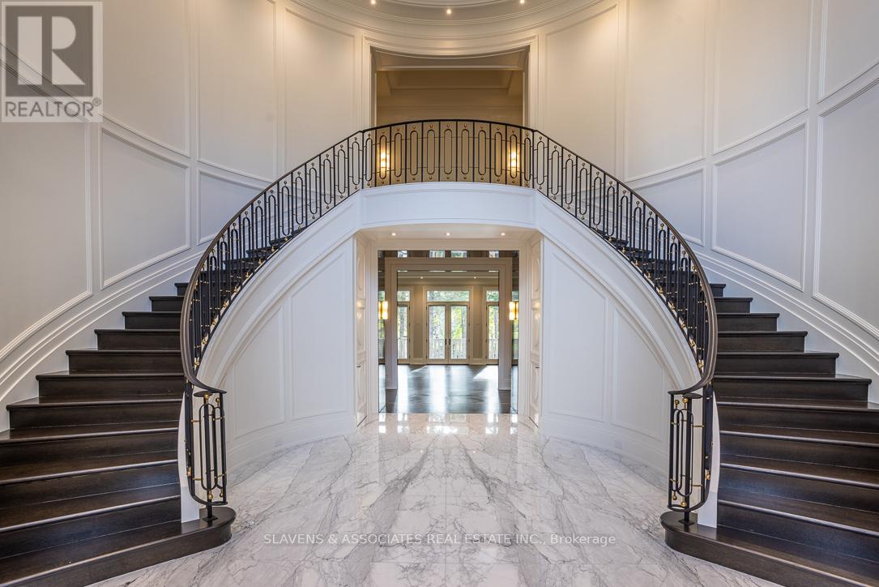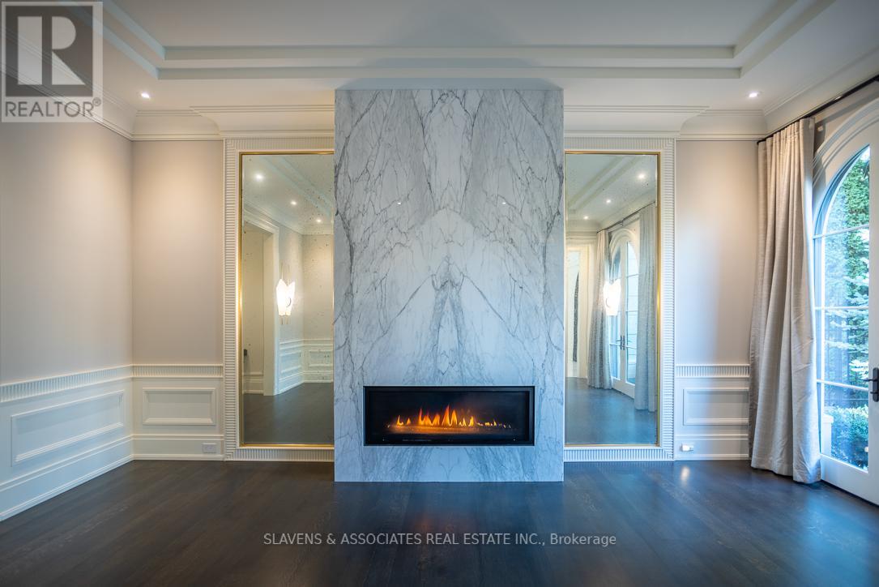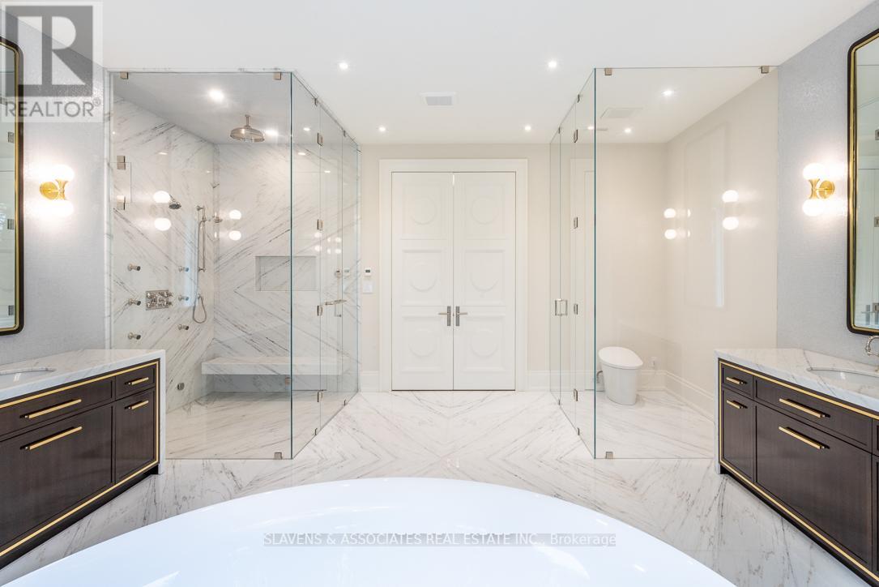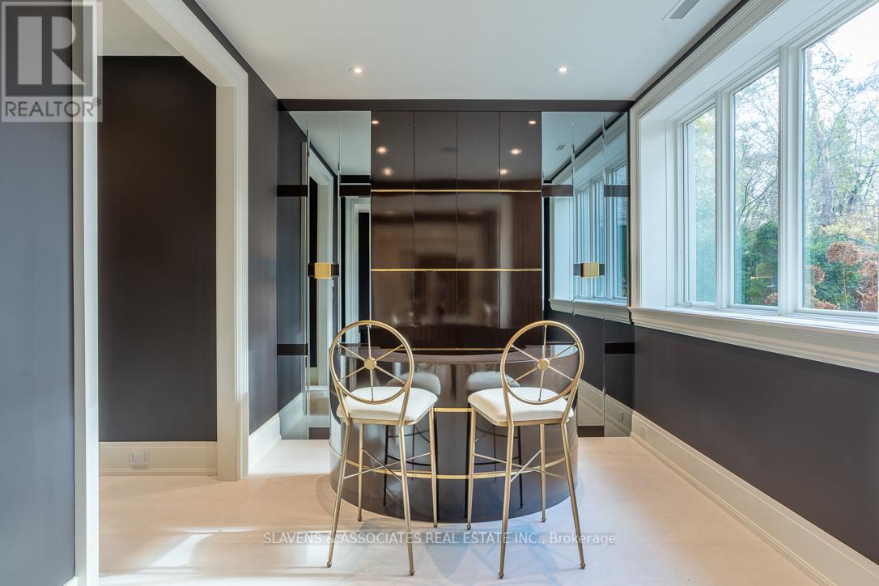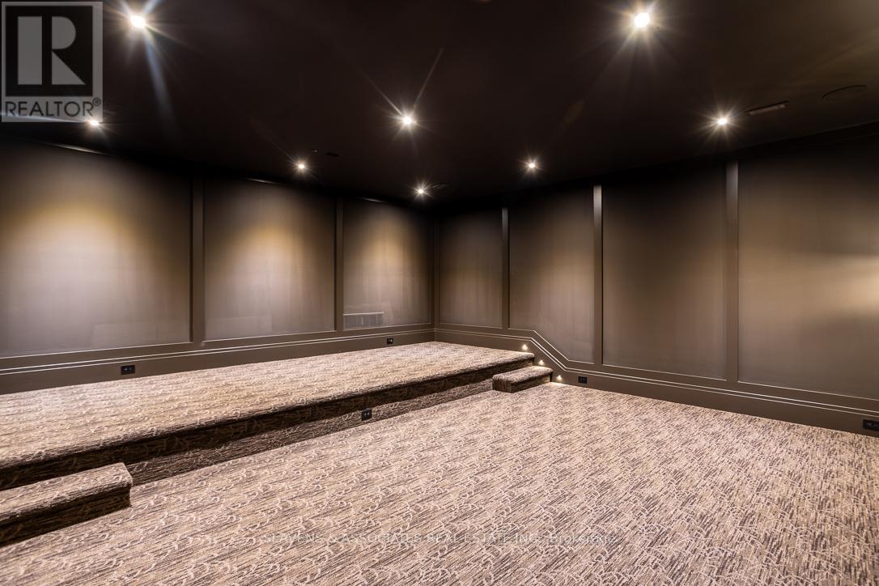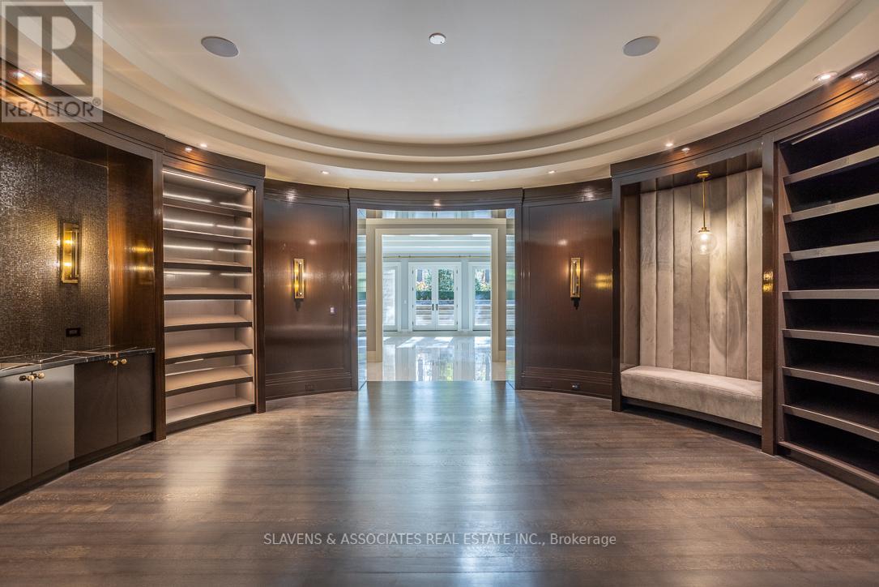15 Tudor Gate Toronto, Ontario M2L 1N3
$16,500,000
Welcome to 15 Tudor Gate-built by Rose Park Developments whose foundation is built on integrity and client satisfaction. Rose Park has distinguished itself as a primary luxury home builder covering the full spectrum of design. Utilizing their strong passion and drive, the company has created their own unique brand of custom homes. This awe-inspiring modern masterpiece is ideally situated at Bayview and York Mills overlooking the picturesque backdrop of the Canadian Film Institute. Perched over a setting that changes with the seasons and inspired by its surroundings.You will find this stunning home on one of the most prestigious and coveted streets in the exclusive Bridle Path with meticulous attention to detail. design and function. Every room flows seamlessly to the next for ease of entertaining and everyday living. Stunning professionally landscaped with its own private sanctuary. (id:50886)
Property Details
| MLS® Number | C10429265 |
| Property Type | Single Family |
| Community Name | Bridle Path-Sunnybrook-York Mills |
| Amenities Near By | Hospital, Park, Schools |
| Features | Ravine |
| Parking Space Total | 10 |
Building
| Bathroom Total | 10 |
| Bedrooms Above Ground | 5 |
| Bedrooms Below Ground | 1 |
| Bedrooms Total | 6 |
| Appliances | Central Vacuum, Dishwasher, Dryer, Freezer, Range, Washer, Window Coverings, Wine Fridge, Refrigerator |
| Basement Development | Finished |
| Basement Features | Walk Out |
| Basement Type | N/a (finished) |
| Construction Style Attachment | Detached |
| Cooling Type | Central Air Conditioning |
| Exterior Finish | Stone |
| Fireplace Present | Yes |
| Flooring Type | Hardwood, Carpeted |
| Foundation Type | Poured Concrete |
| Half Bath Total | 4 |
| Heating Fuel | Natural Gas |
| Heating Type | Radiant Heat |
| Stories Total | 2 |
| Type | House |
| Utility Water | Municipal Water |
Parking
| Garage |
Land
| Acreage | No |
| Land Amenities | Hospital, Park, Schools |
| Sewer | Sanitary Sewer |
| Size Depth | 160 Ft ,8 In |
| Size Frontage | 95 Ft ,5 In |
| Size Irregular | 95.47 X 160.74 Ft ; 95.47 X 157.57 X 103.49 X 29.03 X 160.47 |
| Size Total Text | 95.47 X 160.74 Ft ; 95.47 X 157.57 X 103.49 X 29.03 X 160.47 |
Rooms
| Level | Type | Length | Width | Dimensions |
|---|---|---|---|---|
| Second Level | Primary Bedroom | 6.86 m | 6.27 m | 6.86 m x 6.27 m |
| Second Level | Bedroom 2 | 5.18 m | 4.14 m | 5.18 m x 4.14 m |
| Second Level | Bedroom 3 | 4.6 m | 5.03 m | 4.6 m x 5.03 m |
| Second Level | Bedroom 4 | 4.88 m | 5.11 m | 4.88 m x 5.11 m |
| Second Level | Bedroom 5 | 4.6 m | 4.45 m | 4.6 m x 4.45 m |
| Lower Level | Recreational, Games Room | 6.81 m | 6.15 m | 6.81 m x 6.15 m |
| Lower Level | Media | 6.1 m | 6.1 m | 6.1 m x 6.1 m |
| Main Level | Living Room | 6.25 m | 5.11 m | 6.25 m x 5.11 m |
| Main Level | Dining Room | 6.15 m | 5.03 m | 6.15 m x 5.03 m |
| Main Level | Kitchen | 6.4 m | 5.11 m | 6.4 m x 5.11 m |
| Main Level | Family Room | 6.81 m | 6.4 m | 6.81 m x 6.4 m |
| Main Level | Library | 5.23 m | 4.65 m | 5.23 m x 4.65 m |
Contact Us
Contact us for more information
Mike Wang
Salesperson
www.mikesellshouses.com/
435 Eglinton Avenue West
Toronto, Ontario M5N 1A4
(416) 483-4337
(416) 483-1663
www.slavensrealestate.com/
Ellen H Schneidman
Salesperson
www.schneidman.ca/Home
www.facebook.com/
ca.linkedin.com/
435 Eglinton Avenue West
Toronto, Ontario M5N 1A4
(416) 483-4337
(416) 483-1663
www.slavensrealestate.com/

