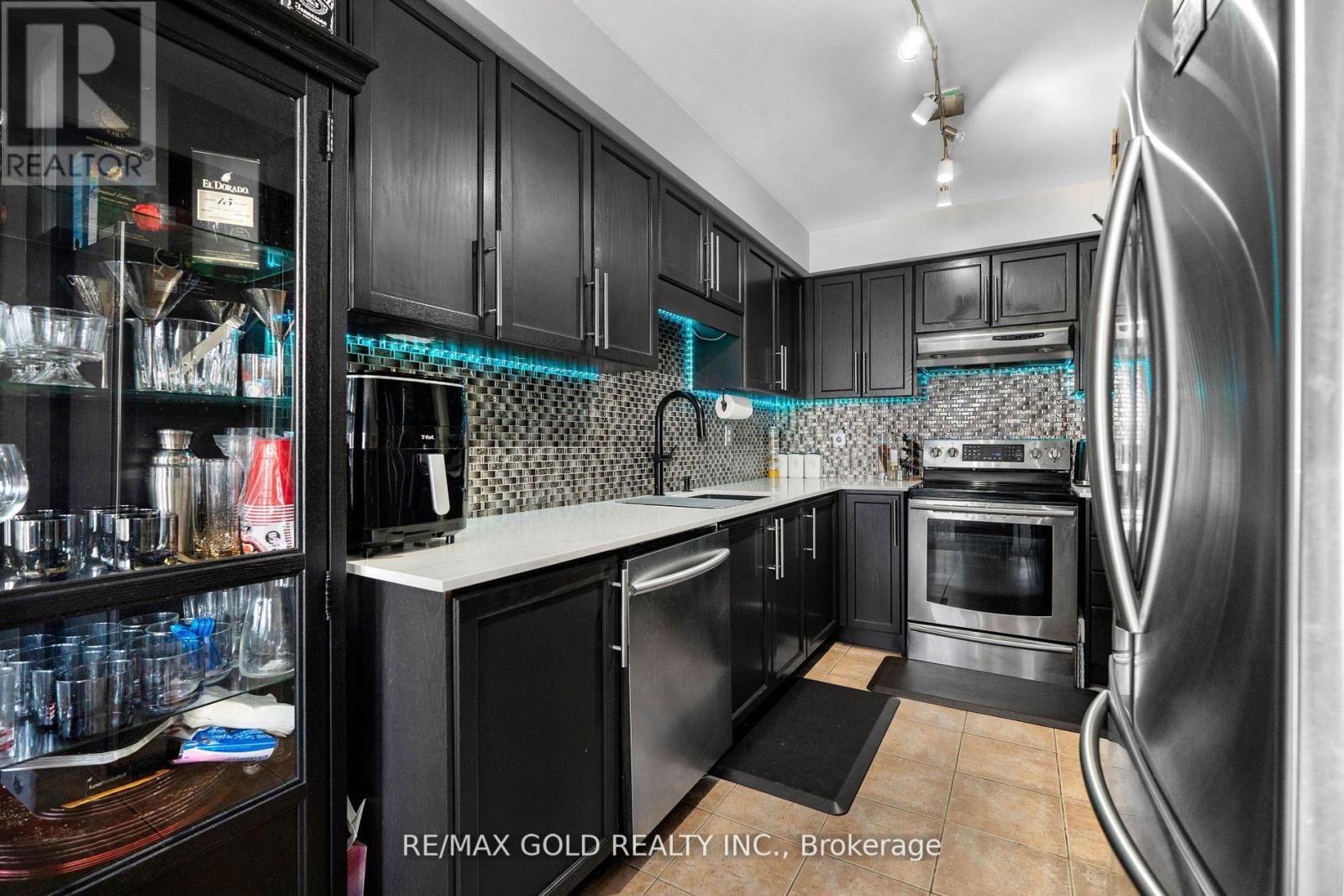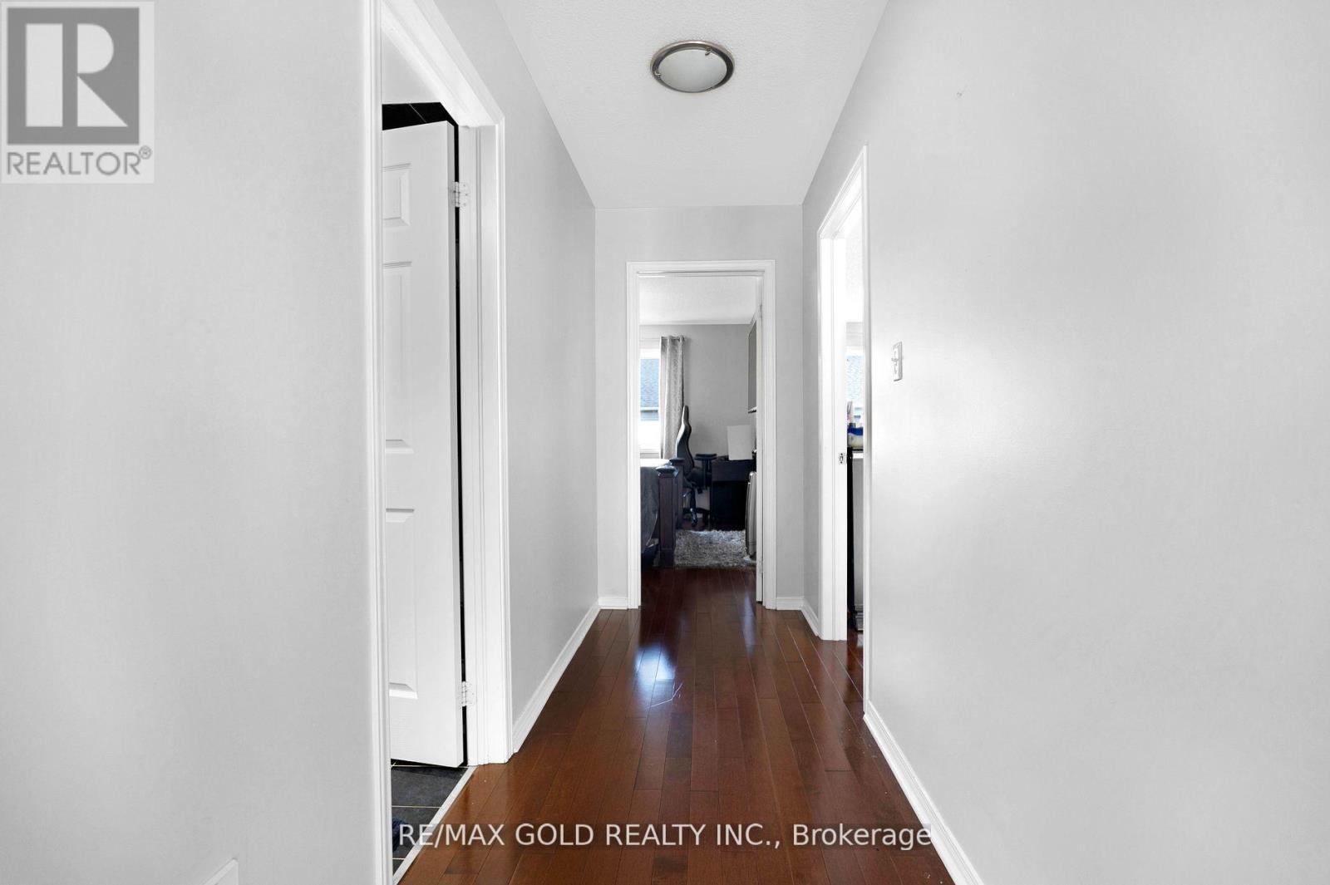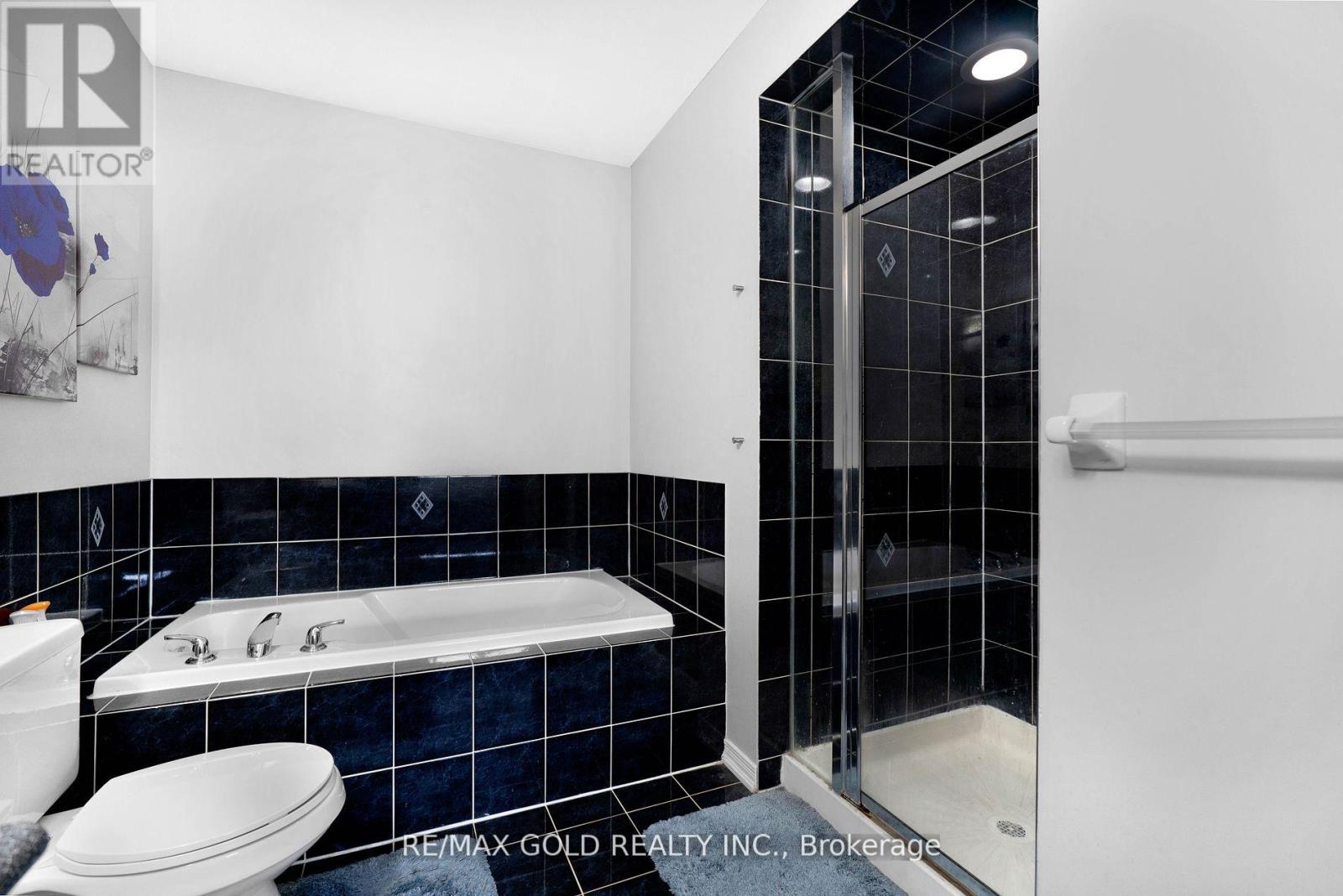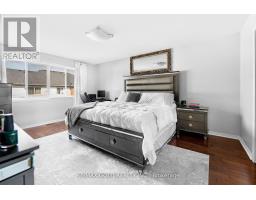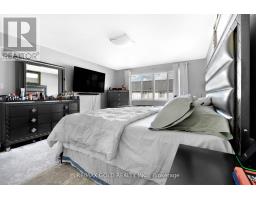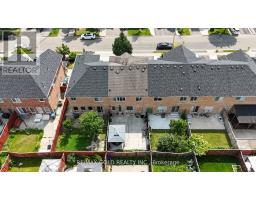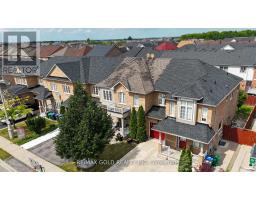15 Tundra Swan Road Brampton (Sandringham-Wellington), Ontario L6R 3L4
$879,900
Welcome to this stunning freehold townhouse located in a highly sought-after area of Brampton. This prime location offers walking distance to all essential amenities including schools, shopping plazas, places of worship, highways, and transit. The home featuring a eat-in kitchen equipped with stainless steel appliances. The spacious bedrooms provide ample living space, and the entire house is carpet-free. Recent updates include new counter tops in the kitchen and new vanities in the bathrooms , ensuring the home is truly move-in ready. Enjoy the added privacy of a fenced backyard, perfect for outdoor gatherings and relaxation. **** EXTRAS **** S/S Fridge, S/S Stove, S/S built-in Dishwasher, washer, dryer, Smart Lock Security Cameras, Smart Thermostat, Stone Patio, Gazebo, All Elf, & All Window Coverings (id:50886)
Property Details
| MLS® Number | W9346504 |
| Property Type | Single Family |
| Community Name | Sandringham-Wellington |
| ParkingSpaceTotal | 3 |
Building
| BathroomTotal | 3 |
| BedroomsAboveGround | 3 |
| BedroomsTotal | 3 |
| BasementDevelopment | Unfinished |
| BasementType | N/a (unfinished) |
| ConstructionStyleAttachment | Attached |
| CoolingType | Central Air Conditioning |
| ExteriorFinish | Brick |
| FireplacePresent | Yes |
| FireplaceTotal | 1 |
| FlooringType | Hardwood, Ceramic |
| FoundationType | Poured Concrete |
| HalfBathTotal | 1 |
| HeatingFuel | Natural Gas |
| HeatingType | Forced Air |
| StoriesTotal | 2 |
| Type | Row / Townhouse |
| UtilityWater | Municipal Water |
Parking
| Attached Garage |
Land
| Acreage | No |
| Sewer | Sanitary Sewer |
| SizeDepth | 88 Ft ,6 In |
| SizeFrontage | 24 Ft ,7 In |
| SizeIrregular | 24.61 X 88.58 Ft |
| SizeTotalText | 24.61 X 88.58 Ft |
Rooms
| Level | Type | Length | Width | Dimensions |
|---|---|---|---|---|
| Second Level | Primary Bedroom | 5.1 m | 3.93 m | 5.1 m x 3.93 m |
| Second Level | Bedroom 2 | 3.62 m | 2 m | 3.62 m x 2 m |
| Second Level | Bedroom 3 | 3.31 m | 2.98 m | 3.31 m x 2.98 m |
| Main Level | Living Room | 4.9 m | 3.4 m | 4.9 m x 3.4 m |
| Main Level | Dining Room | 4.9 m | 3.4 m | 4.9 m x 3.4 m |
| Main Level | Kitchen | 2.75 m | 2.6 m | 2.75 m x 2.6 m |
Interested?
Contact us for more information
Kanwaljit Singh Channe
Broker
2720 North Park Drive #201
Brampton, Ontario L6S 0E9









