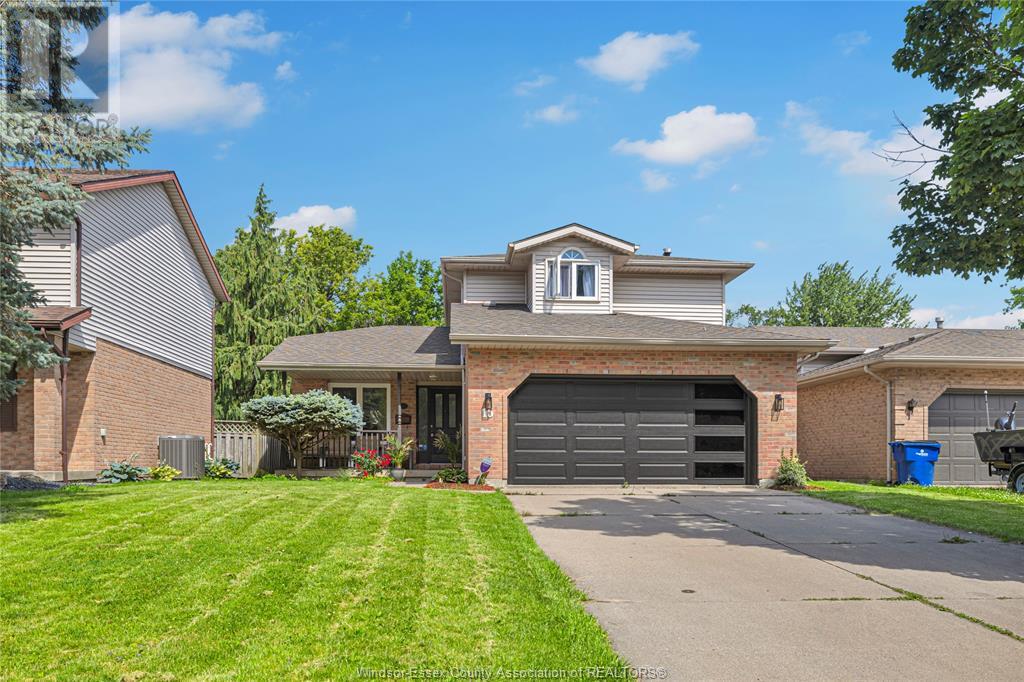15 Turquoise Chatham, Ontario N7M 6G8
3 Bedroom
3 Bathroom
Fireplace
Central Air Conditioning
Forced Air, Furnace
Landscaped
$599,000
TERRIFIC LOCATION FOR THIS GREAT 2 STOREY HOME IN THE HEART OF CHATHAM. YOU WILL WALK IN TO MAIN FLOOR LIVING ROOM, FULL DINING ROOM PLUS EAT IN KITCHEN, ADDITIONAL FAMILY ROOM WITH FIREPLACE, ACCESS TO 2 CAR GARAGE, PATIO DOORS OUT TO FULL FENCED REAR YARD WITH LARGE DECK AN MAIN FLOOR LAUNDRY. UPSTAIRS PROVIDES 3 GENEROUS SIZED BEDROOMS, PRIMARY WITH LARGE ENSUITE AND CLOSET SPACE. FULL BASEMENT WITH HUGE ENTERTAINING FAMILY ROOM WITH WET BAR AND STORAGE. CALL TODAY FOR YOUR PRIVATE VIEWING! (id:50886)
Property Details
| MLS® Number | 25016098 |
| Property Type | Single Family |
| Features | Cul-de-sac, Double Width Or More Driveway, Concrete Driveway |
Building
| Bathroom Total | 3 |
| Bedrooms Above Ground | 3 |
| Bedrooms Total | 3 |
| Appliances | Dishwasher, Dryer, Refrigerator, Stove, Washer |
| Constructed Date | 1991 |
| Construction Style Attachment | Detached |
| Cooling Type | Central Air Conditioning |
| Exterior Finish | Aluminum/vinyl, Brick |
| Fireplace Fuel | Gas |
| Fireplace Present | Yes |
| Fireplace Type | Insert |
| Flooring Type | Laminate, Cushion/lino/vinyl |
| Foundation Type | Concrete |
| Half Bath Total | 1 |
| Heating Fuel | Natural Gas |
| Heating Type | Forced Air, Furnace |
| Stories Total | 2 |
| Type | House |
Parking
| Garage | |
| Inside Entry |
Land
| Acreage | No |
| Fence Type | Fence |
| Landscape Features | Landscaped |
| Size Irregular | 46.39 X Irreg / 0 Ac |
| Size Total Text | 46.39 X Irreg / 0 Ac |
| Zoning Description | Rl 1.2 |
Rooms
| Level | Type | Length | Width | Dimensions |
|---|---|---|---|---|
| Second Level | 4pc Ensuite Bath | Measurements not available | ||
| Second Level | 4pc Bathroom | Measurements not available | ||
| Second Level | Bedroom | Measurements not available | ||
| Second Level | Bedroom | Measurements not available | ||
| Second Level | Primary Bedroom | Measurements not available | ||
| Basement | Utility Room | Measurements not available | ||
| Basement | Storage | Measurements not available | ||
| Basement | Family Room | Measurements not available | ||
| Main Level | 2pc Bathroom | Measurements not available | ||
| Main Level | Laundry Room | Measurements not available | ||
| Main Level | Family Room/fireplace | Measurements not available | ||
| Main Level | Kitchen | Measurements not available | ||
| Main Level | Dining Room | Measurements not available | ||
| Main Level | Living Room | Measurements not available |
https://www.realtor.ca/real-estate/28519115/15-turquoise-chatham
Contact Us
Contact us for more information
Larry Pickle
Sales Person
www.larrypickle.com
Pinnacle Plus Realty Ltd.
5444 Tecumseh Road East
Windsor, Ontario N8T 1C7
5444 Tecumseh Road East
Windsor, Ontario N8T 1C7
(519) 944-7466
(519) 944-7416





















































































