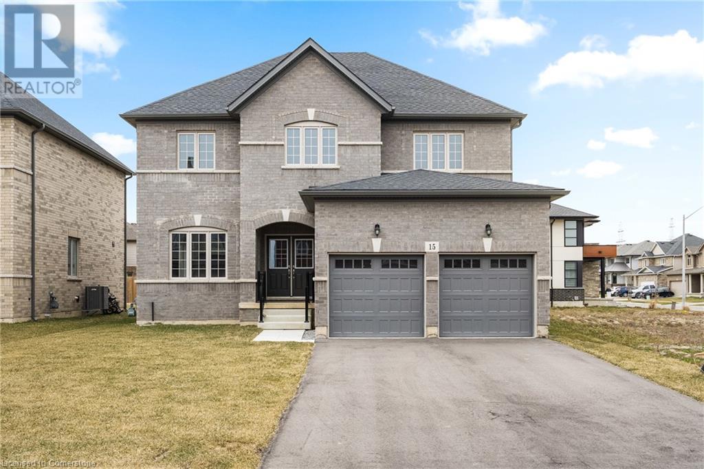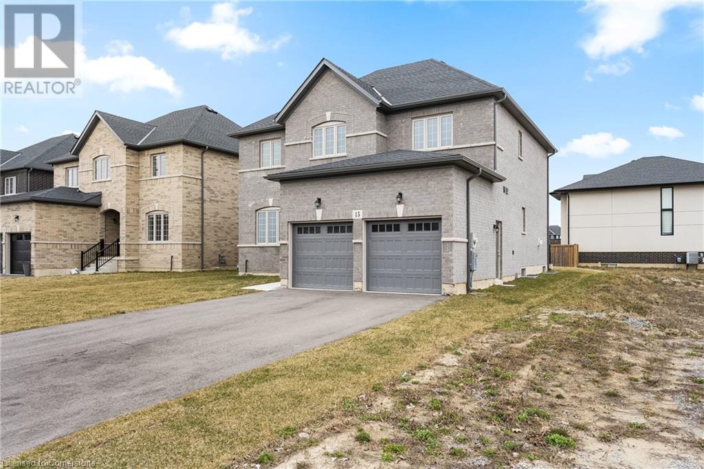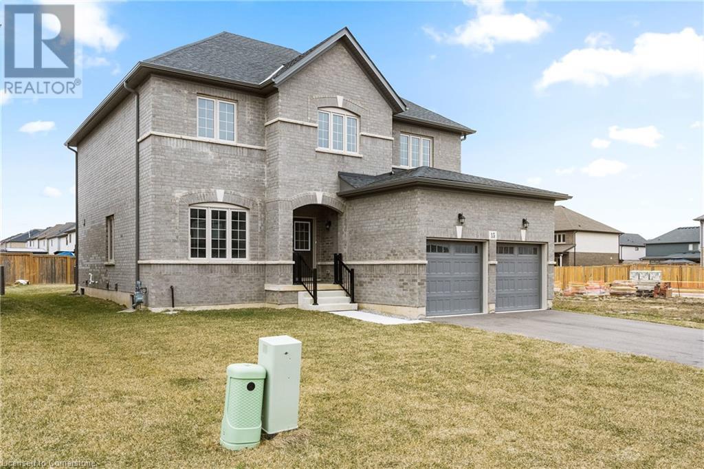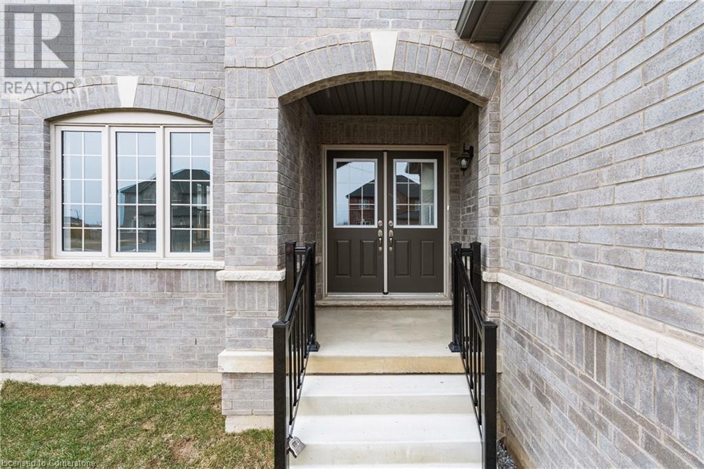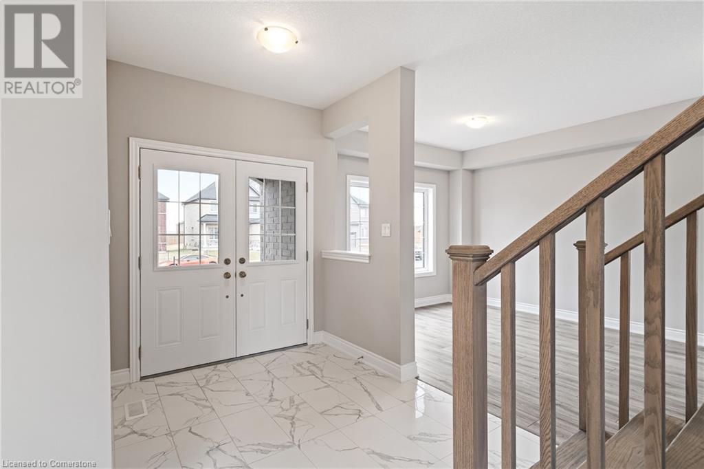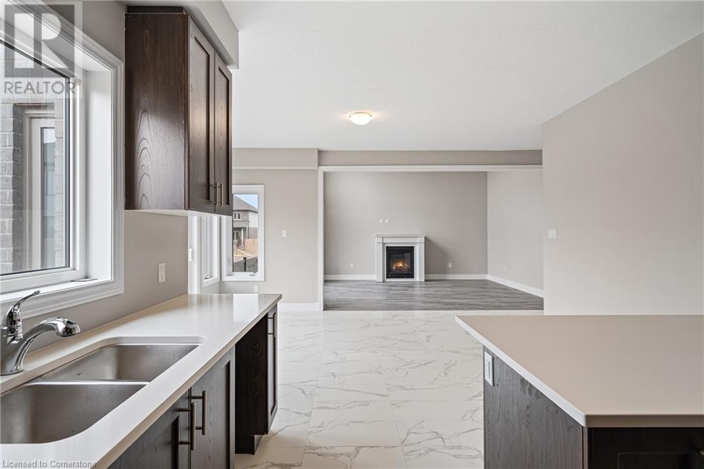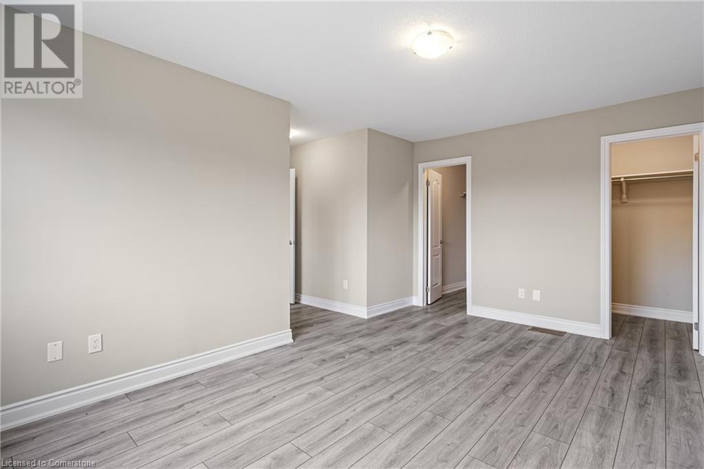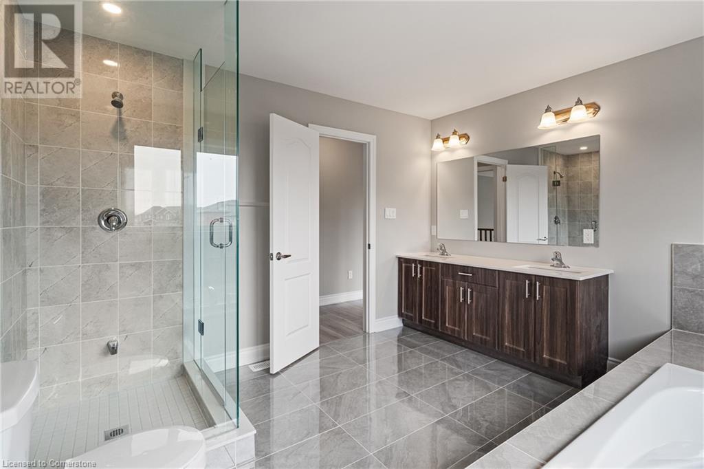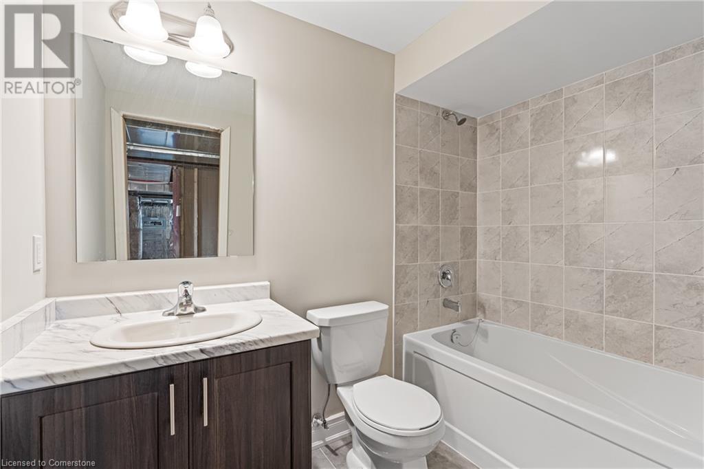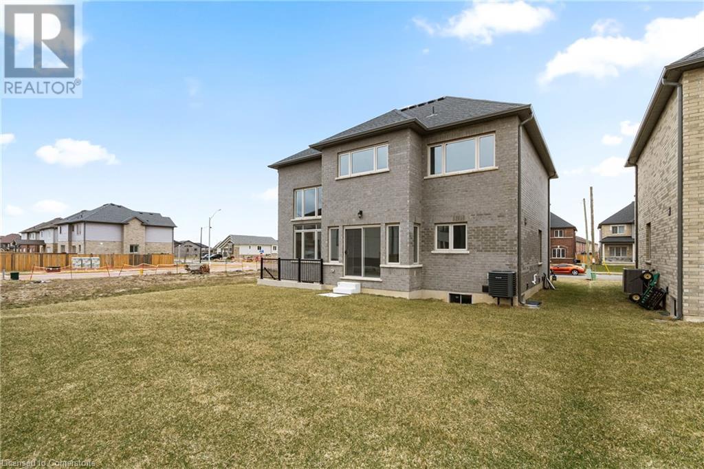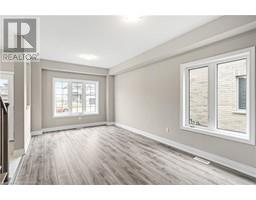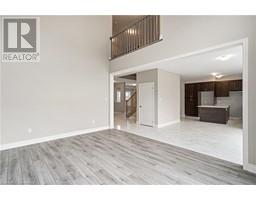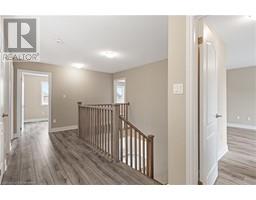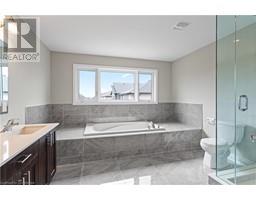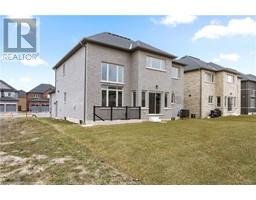15 Venture Way Thorold, Ontario L2V 0G9
$1,125,000
Stunning, Quality-Built Home in the Bick and Oak Development Be the first family to call this beautiful, brand-new home yours, built by Kettlebeck Developments. Located in the highly sought-after Bick and Oak Development, this 4-bedroom, 3.5-bathroom home offers the perfect blend of modern design and functionality for a growing family. Step into the spacious, open-concept main floor, featuring a large eat-in kitchen that’s perfect for family meals and gatherings. The separate family room provides a cozy retreat, ideal for relaxation and entertaining. With a thoughtfully designed layout, there’s plenty of room to spread out and make memories. The partially finished basement includes a walk-up, offering the perfect opportunity to create an in-law suite or additional living space. The 4-piece bathroom is already completed, adding convenience and flexibility to the lower level. This home offers a spacious floorplan that ensures your family has room to grow, with plenty of storage and light-filled rooms throughout. The property is located in a family-friendly neighbourhood in Thorold, Ontario, close to schools, parks, and all the amenities you need. Don’t miss the chance to be the first to experience this exceptional home in a vibrant and welcoming community. (id:50886)
Property Details
| MLS® Number | 40708343 |
| Property Type | Single Family |
| Amenities Near By | Place Of Worship, Playground, Schools |
| Community Features | Community Centre |
| Equipment Type | Water Heater |
| Features | Sump Pump |
| Parking Space Total | 4 |
| Rental Equipment Type | Water Heater |
Building
| Bathroom Total | 4 |
| Bedrooms Above Ground | 4 |
| Bedrooms Total | 4 |
| Appliances | Central Vacuum - Roughed In, Water Meter |
| Architectural Style | 2 Level |
| Basement Development | Partially Finished |
| Basement Type | Full (partially Finished) |
| Constructed Date | 2023 |
| Construction Style Attachment | Detached |
| Cooling Type | Central Air Conditioning |
| Exterior Finish | Brick, Stone |
| Foundation Type | Poured Concrete |
| Half Bath Total | 1 |
| Heating Fuel | Natural Gas |
| Heating Type | Forced Air |
| Stories Total | 2 |
| Size Interior | 2,473 Ft2 |
| Type | House |
| Utility Water | Municipal Water |
Parking
| Attached Garage |
Land
| Acreage | No |
| Land Amenities | Place Of Worship, Playground, Schools |
| Sewer | Municipal Sewage System |
| Size Depth | 110 Ft |
| Size Frontage | 51 Ft |
| Size Total Text | Under 1/2 Acre |
| Zoning Description | Rm-r1b |
Rooms
| Level | Type | Length | Width | Dimensions |
|---|---|---|---|---|
| Second Level | Primary Bedroom | 10'7'' x 15'9'' | ||
| Second Level | Bedroom | 13'0'' x 11'1'' | ||
| Second Level | Bedroom | 11'10'' x 9'10'' | ||
| Second Level | Bedroom | 10'9'' x 10'11'' | ||
| Second Level | Full Bathroom | 11'10'' x 11'3'' | ||
| Second Level | 4pc Bathroom | 12'11'' x 5'7'' | ||
| Basement | Utility Room | 10'9'' x 3'6'' | ||
| Basement | Other | 4'11'' x 7'11'' | ||
| Basement | 4pc Bathroom | 4'11'' x 7'11'' | ||
| Main Level | Living Room | 10'10'' x 19'2'' | ||
| Main Level | Laundry Room | 7'2'' x 9'11'' | ||
| Main Level | Kitchen | 11'1'' x 14'7'' | ||
| Main Level | Foyer | 7'4'' x 8'9'' | ||
| Main Level | Family Room | 12'10'' x 16'9'' | ||
| Main Level | Dining Room | 11'11'' x 20'0'' | ||
| Main Level | 2pc Bathroom | 7'7'' x 3'1'' |
https://www.realtor.ca/real-estate/28072046/15-venture-way-thorold
Contact Us
Contact us for more information
Carrie Massey
Salesperson
www.masseyrealestateadvisors.ca/
www.masseyrealestateadvisors.ca/
1044 Cannon Street East
Hamilton, Ontario L8L 2H7
(905) 308-8333

