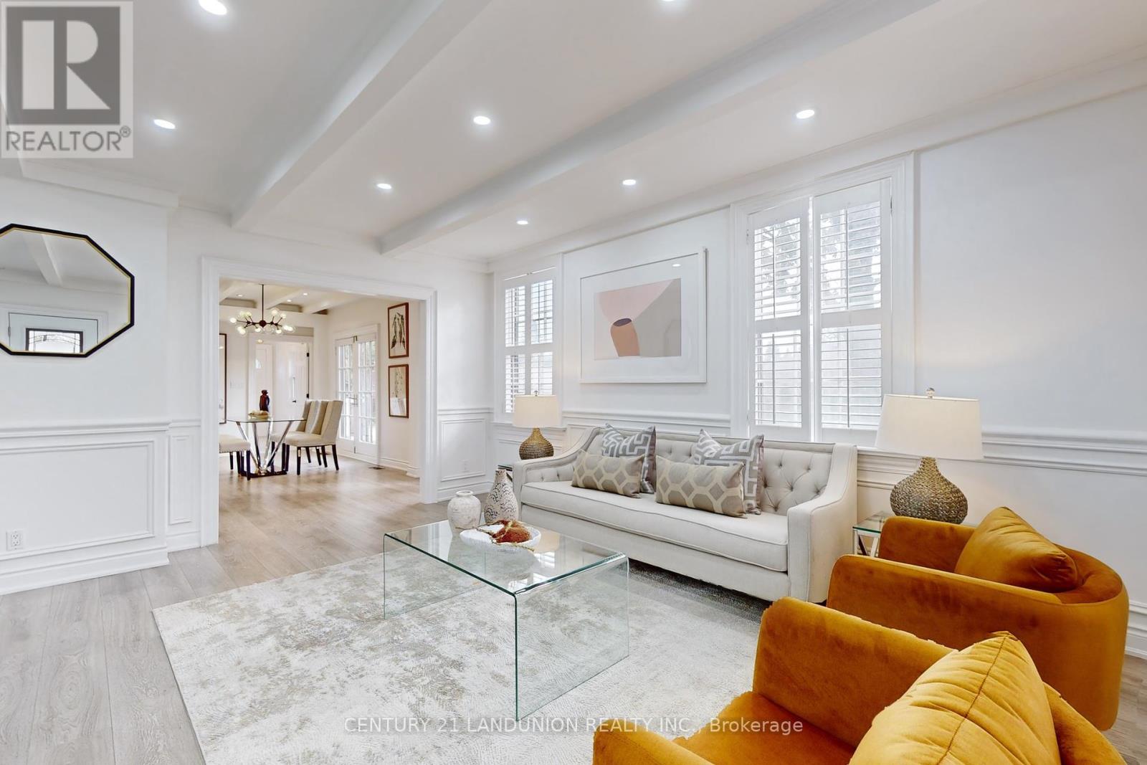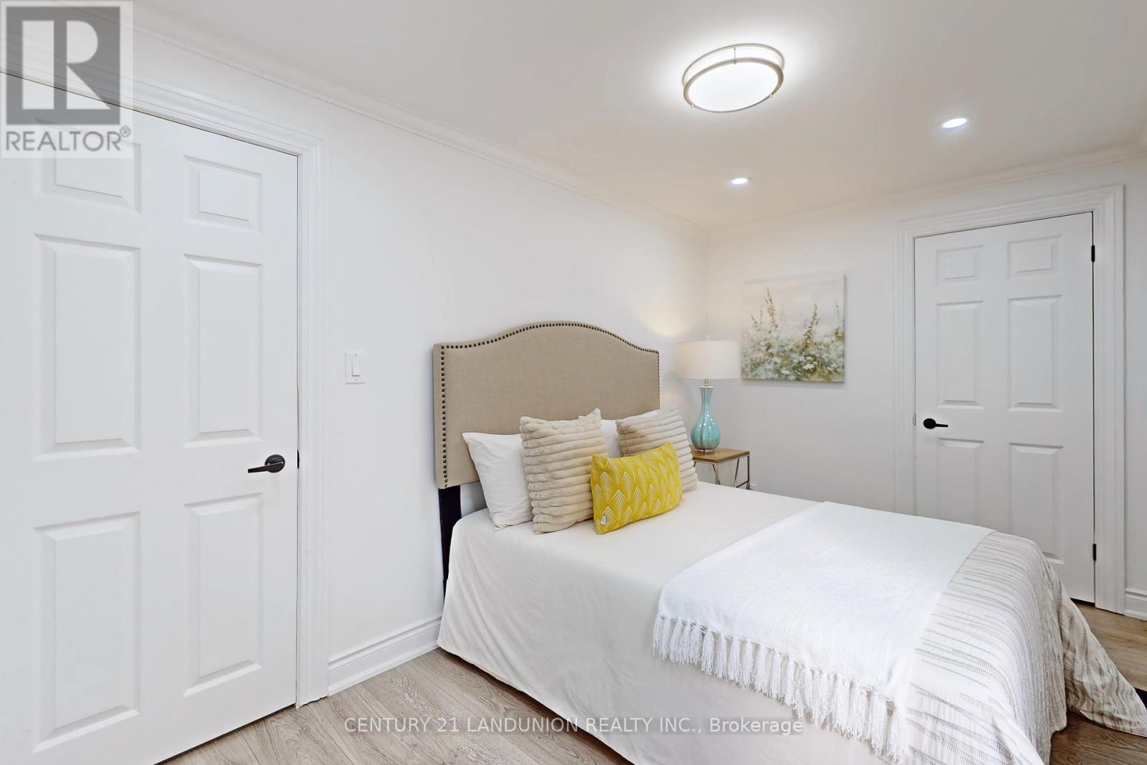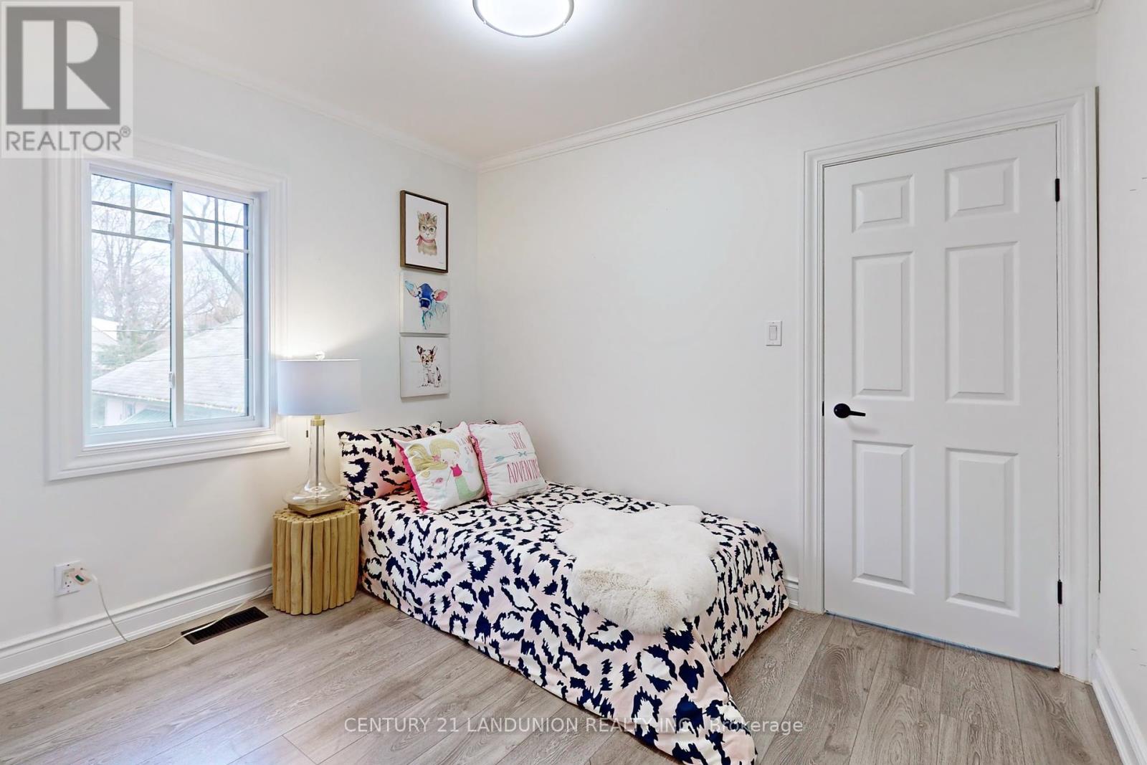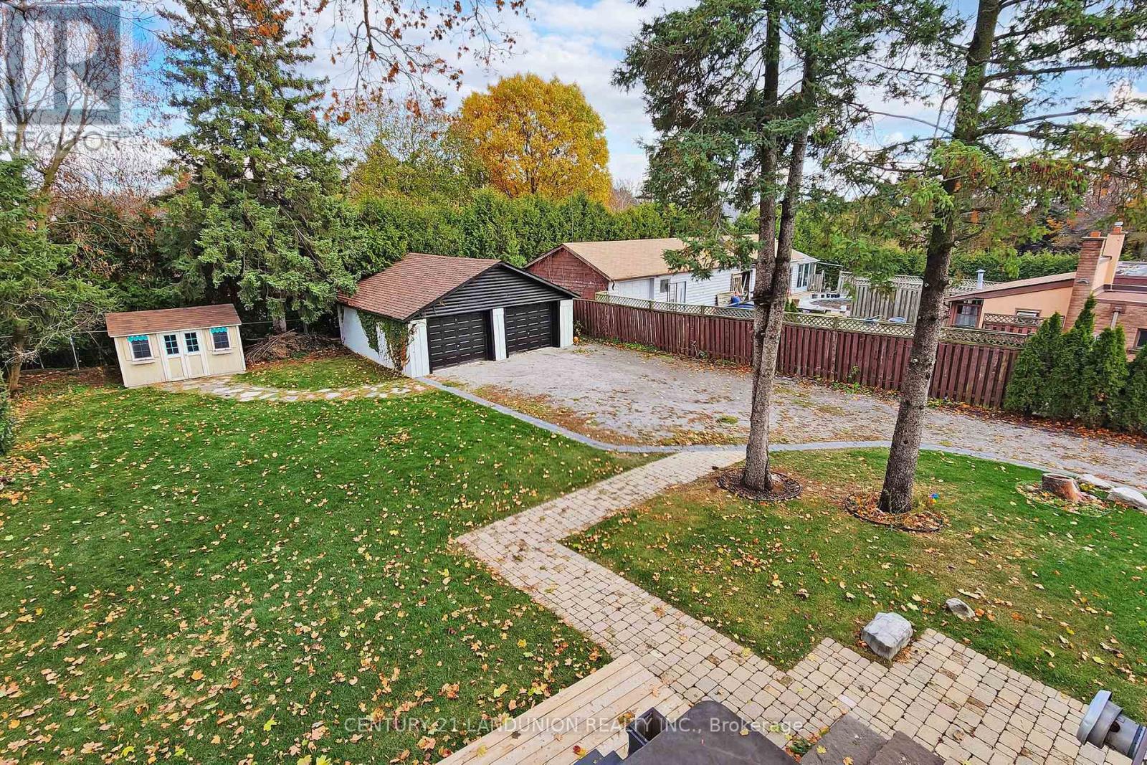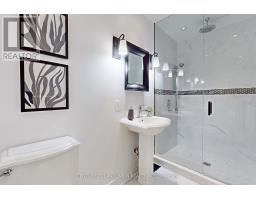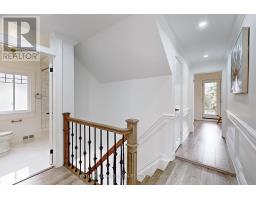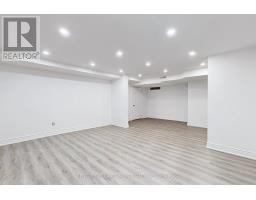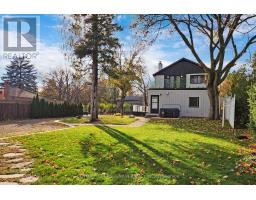15 Victoria Street Markham, Ontario L6C 1A7
$2,088,000
Welcome to 15 Victoria, Unique Detached House With Premium Lot. Gorgeously Renovated Property Feature. A Family Size Kitchen, Main Floor Office/Bedroom, Coffered Ceiling, A Large Master Bedroom Being Its Own Oasis With A Large Balcony, Sitting Area. The Basement Features A Large Sitting/Rec Area With A Gym And A Play Area For Children. California Shutters Throughout The Main Floor, Garden Shed And 2 Car Detached Garage. Top Ranked Schools. Mins To Highway 404, Close To Amenities, Shopping Centre & Transit. Possibility Build Additional. **** EXTRAS **** Fridge, Stove, Dishwasher, Washer, Dryer, Garden Shed, High Efficiency Furnace, Hot Tub (As-Is), All Electric Light & Existing Window Covers. (id:50886)
Property Details
| MLS® Number | N10412288 |
| Property Type | Single Family |
| Community Name | Victoria Square |
| ParkingSpaceTotal | 8 |
Building
| BathroomTotal | 3 |
| BedroomsAboveGround | 5 |
| BedroomsTotal | 5 |
| BasementDevelopment | Finished |
| BasementType | N/a (finished) |
| ConstructionStatus | Insulation Upgraded |
| ConstructionStyleAttachment | Detached |
| CoolingType | Central Air Conditioning |
| ExteriorFinish | Stucco |
| FlooringType | Laminate |
| FoundationType | Block |
| HeatingFuel | Natural Gas |
| HeatingType | Forced Air |
| StoriesTotal | 2 |
| SizeInterior | 1999.983 - 2499.9795 Sqft |
| Type | House |
Parking
| Detached Garage |
Land
| Acreage | No |
| Sewer | Septic System |
| SizeDepth | 154 Ft ,9 In |
| SizeFrontage | 82 Ft ,10 In |
| SizeIrregular | 82.9 X 154.8 Ft |
| SizeTotalText | 82.9 X 154.8 Ft |
Rooms
| Level | Type | Length | Width | Dimensions |
|---|---|---|---|---|
| Second Level | Primary Bedroom | 5.19 m | 4 m | 5.19 m x 4 m |
| Second Level | Bedroom 2 | 3.9 m | 2.44 m | 3.9 m x 2.44 m |
| Second Level | Bedroom 3 | 3.96 m | 3.33 m | 3.96 m x 3.33 m |
| Second Level | Bedroom 4 | 3.3 m | 3.02 m | 3.3 m x 3.02 m |
| Basement | Recreational, Games Room | 7.19 m | 4.6 m | 7.19 m x 4.6 m |
| Basement | Exercise Room | 7.19 m | 3.8 m | 7.19 m x 3.8 m |
| Main Level | Living Room | 4.11 m | 4.95 m | 4.11 m x 4.95 m |
| Main Level | Dining Room | 4 m | 4.95 m | 4 m x 4.95 m |
| Main Level | Eating Area | 3.85 m | 4.04 m | 3.85 m x 4.04 m |
| Main Level | Kitchen | 4.75 m | 4.04 m | 4.75 m x 4.04 m |
| Main Level | Bedroom 5 | 2.25 m | 2.44 m | 2.25 m x 2.44 m |
Interested?
Contact us for more information
Gail Yu
Salesperson
7050 Woodbine Ave Unit 106
Markham, Ontario L3R 4G8
Kayla Huynh
Salesperson
7050 Woodbine Ave Unit 106
Markham, Ontario L3R 4G8







