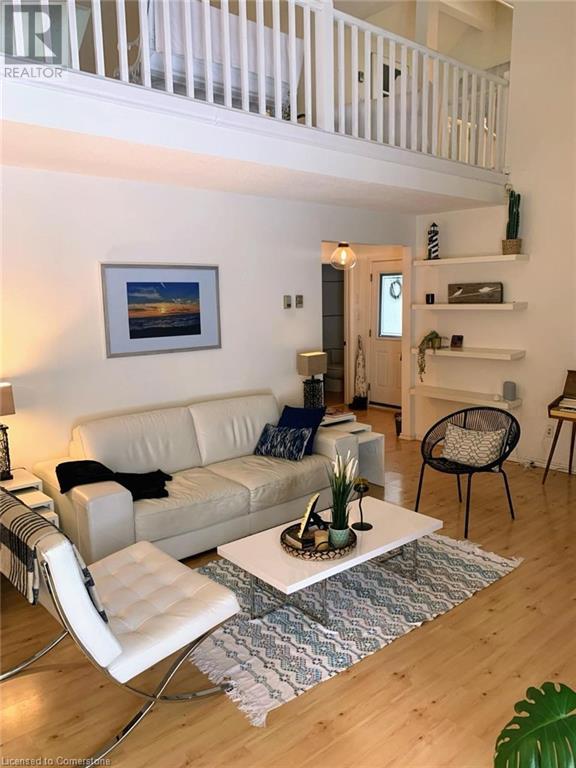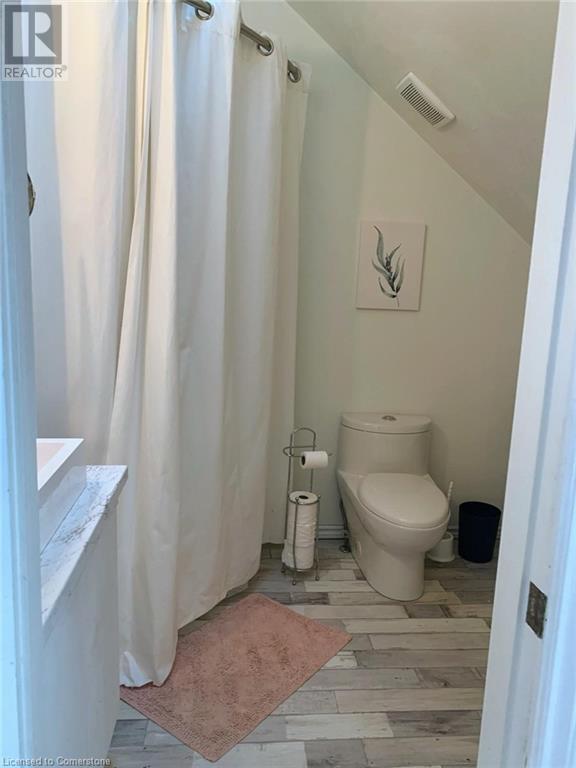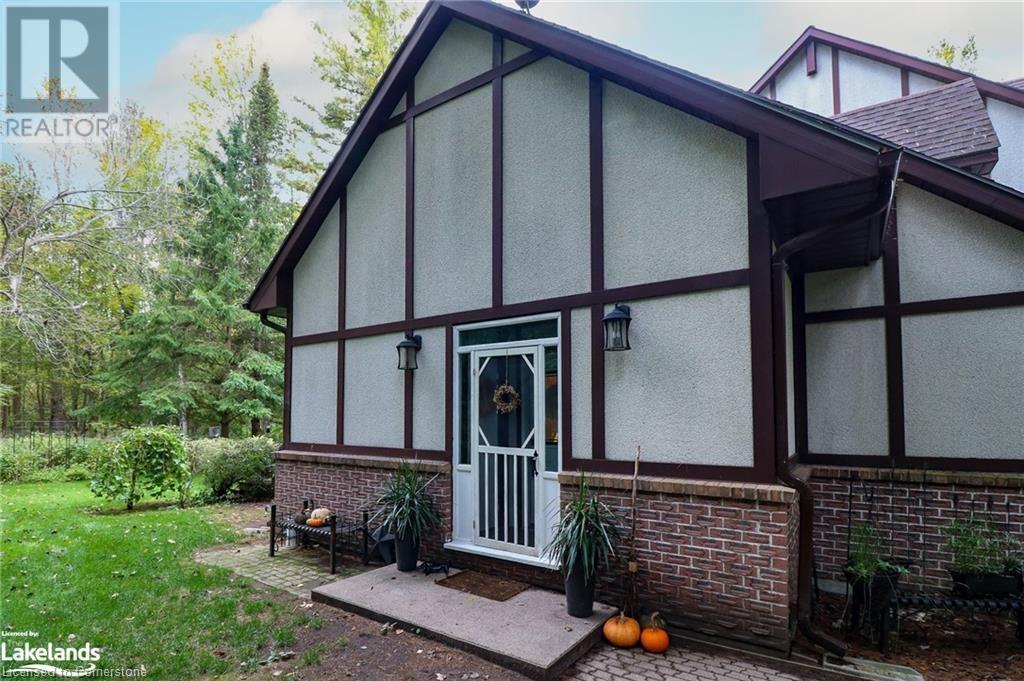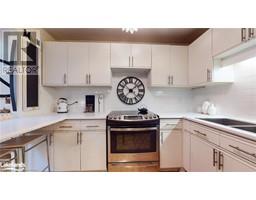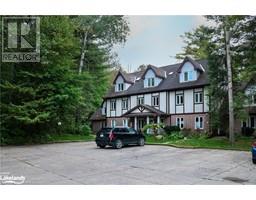15 Wasaga Woods Circle Wasaga Beach, Ontario L9Z 2N1
$2,300 MonthlyInsurance, Landscaping, Exterior Maintenance
FURNISHED 2 BED 2.5 BATH! Extremely private end-unit bungaloft hidden in nature! Located in a quiet neighborhood, within walking distance to Allenwood Beach. Features include soaring ceilings in the living room, large gas fireplace, main floor master bedroom with ensuite and a free-standing soaker tub, plus a stunning loft style bedroom upstairs with an additional ensuite and a 3 piece washroom. The dining area opens onto a large deck surrounded by trees, nature, birds, animal sightings and ultimate privacy. An ideal place to enjoy everything outdoors, and only a half hour drive to ski hills. There is a storage area off the entrance, includes in-suite laundry, making this a perfect weekend retreat or year round home. Turn-key, all furniture included, available immediately. (id:50886)
Property Details
| MLS® Number | 40703441 |
| Property Type | Single Family |
| Amenities Near By | Beach, Golf Nearby |
| Community Features | Quiet Area |
| Features | Southern Exposure, Balcony |
| Parking Space Total | 1 |
| Storage Type | Locker |
Building
| Bathroom Total | 3 |
| Bedrooms Above Ground | 2 |
| Bedrooms Total | 2 |
| Appliances | Dishwasher, Dryer, Microwave, Refrigerator, Stove, Washer, Window Coverings |
| Architectural Style | Bungalow |
| Basement Development | Unfinished |
| Basement Type | Crawl Space (unfinished) |
| Constructed Date | 1988 |
| Construction Style Attachment | Attached |
| Cooling Type | Ductless, Wall Unit |
| Exterior Finish | Brick, Stucco |
| Fireplace Present | Yes |
| Fireplace Total | 1 |
| Fixture | Ceiling Fans |
| Half Bath Total | 1 |
| Heating Fuel | Electric |
| Heating Type | Baseboard Heaters |
| Stories Total | 1 |
| Size Interior | 1,429 Ft2 |
| Type | Row / Townhouse |
| Utility Water | Municipal Water |
Land
| Acreage | No |
| Land Amenities | Beach, Golf Nearby |
| Sewer | Septic System |
| Size Total Text | Unknown |
| Zoning Description | R3-2 |
Rooms
| Level | Type | Length | Width | Dimensions |
|---|---|---|---|---|
| Second Level | Bedroom | 15'0'' x 22'10'' | ||
| Second Level | 3pc Bathroom | Measurements not available | ||
| Main Level | 2pc Bathroom | Measurements not available | ||
| Main Level | Full Bathroom | Measurements not available | ||
| Main Level | Primary Bedroom | 12'1'' x 12'4'' | ||
| Main Level | Dining Room | 10'0'' x 9'11'' | ||
| Main Level | Kitchen | 9'11'' x 10'0'' | ||
| Main Level | Living Room | 15'0'' x 22'10'' |
https://www.realtor.ca/real-estate/27979749/15-wasaga-woods-circle-wasaga-beach
Contact Us
Contact us for more information
Andrew Popowich
Salesperson
180 Weber St. S.
Waterloo, Ontario N2J 2B2
(519) 888-7110
(519) 888-6117
www.remaxsolidgold.biz



