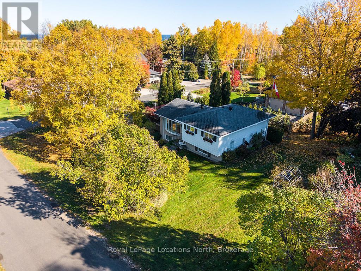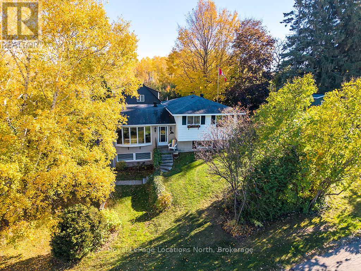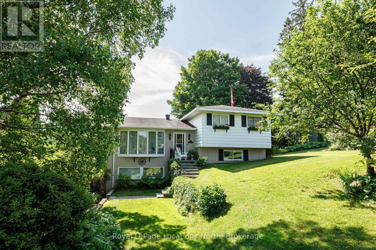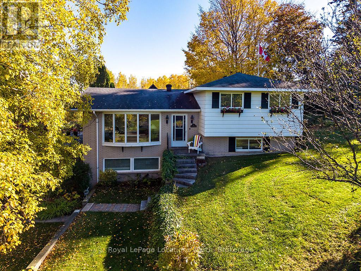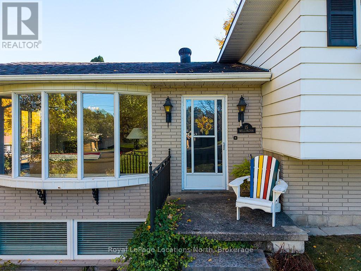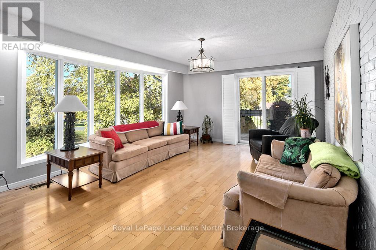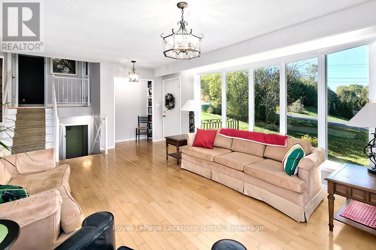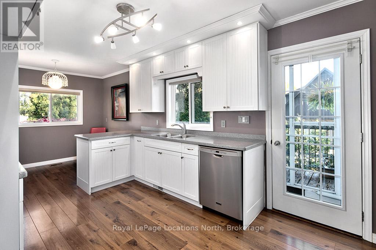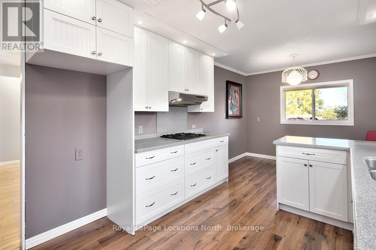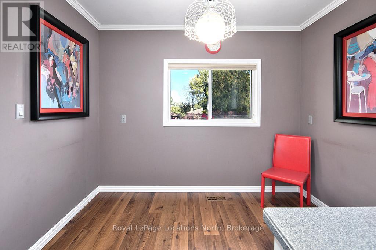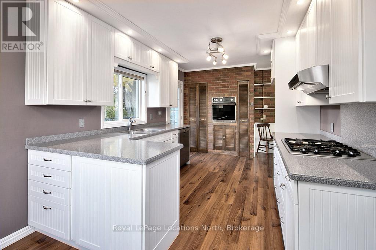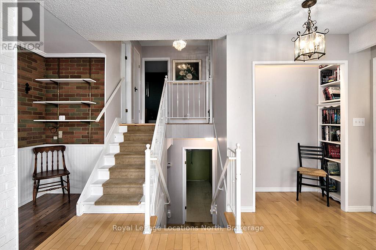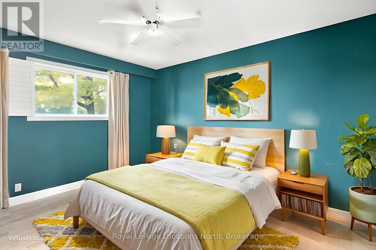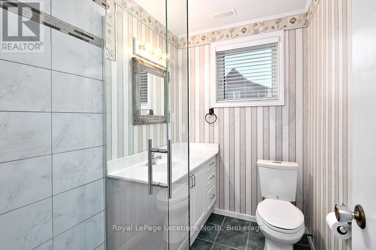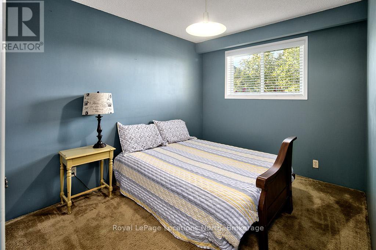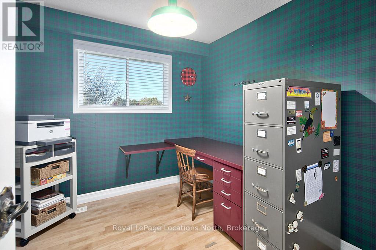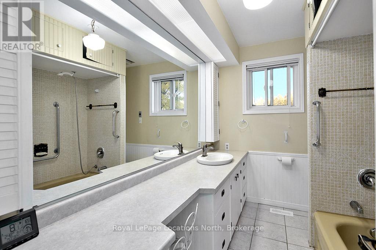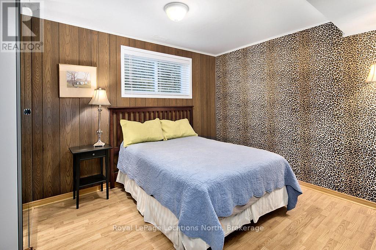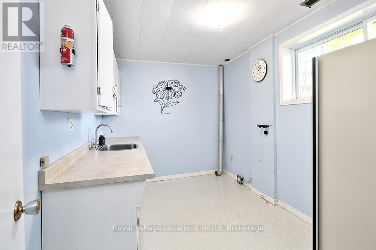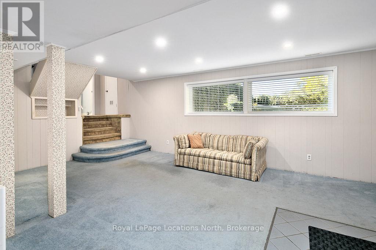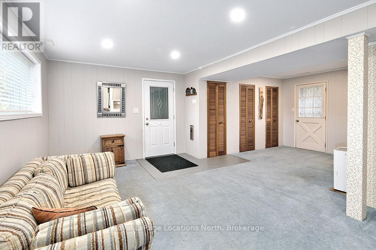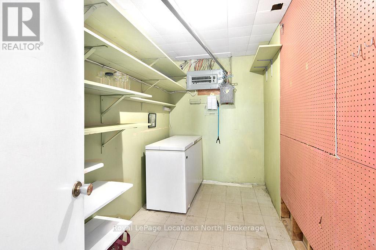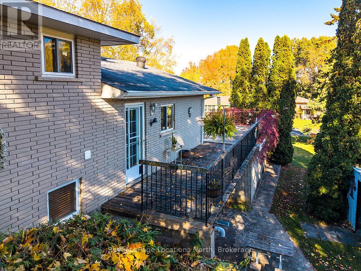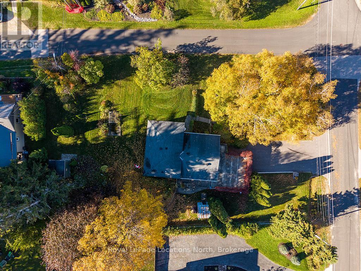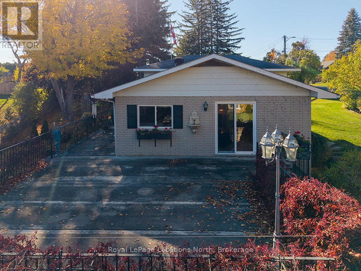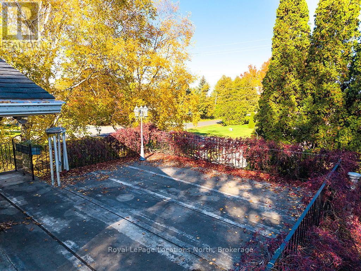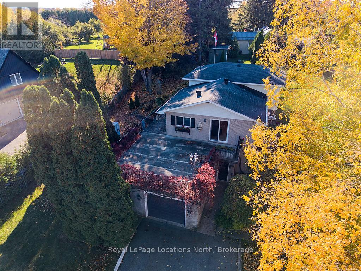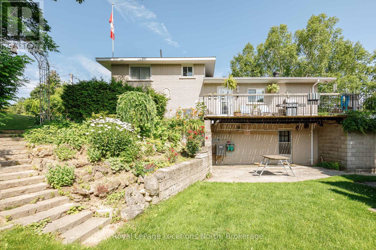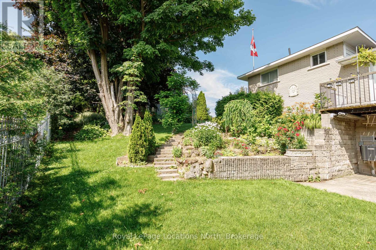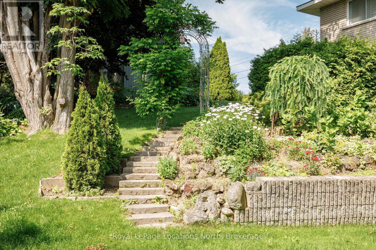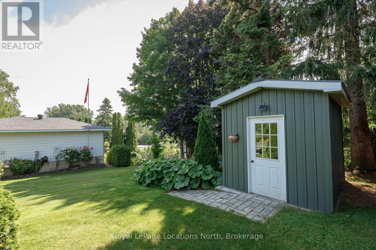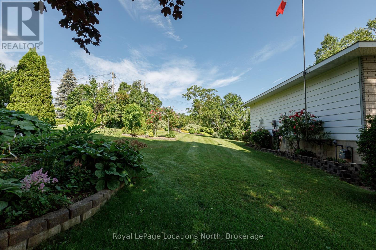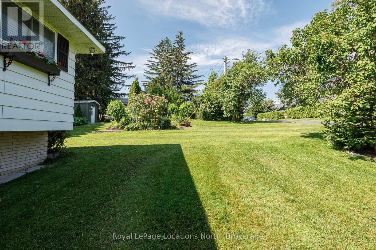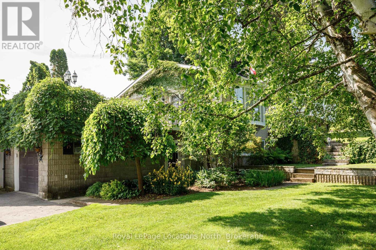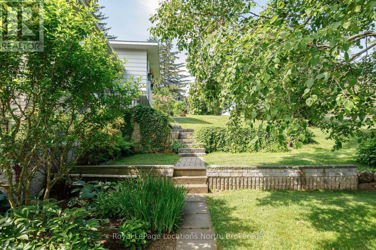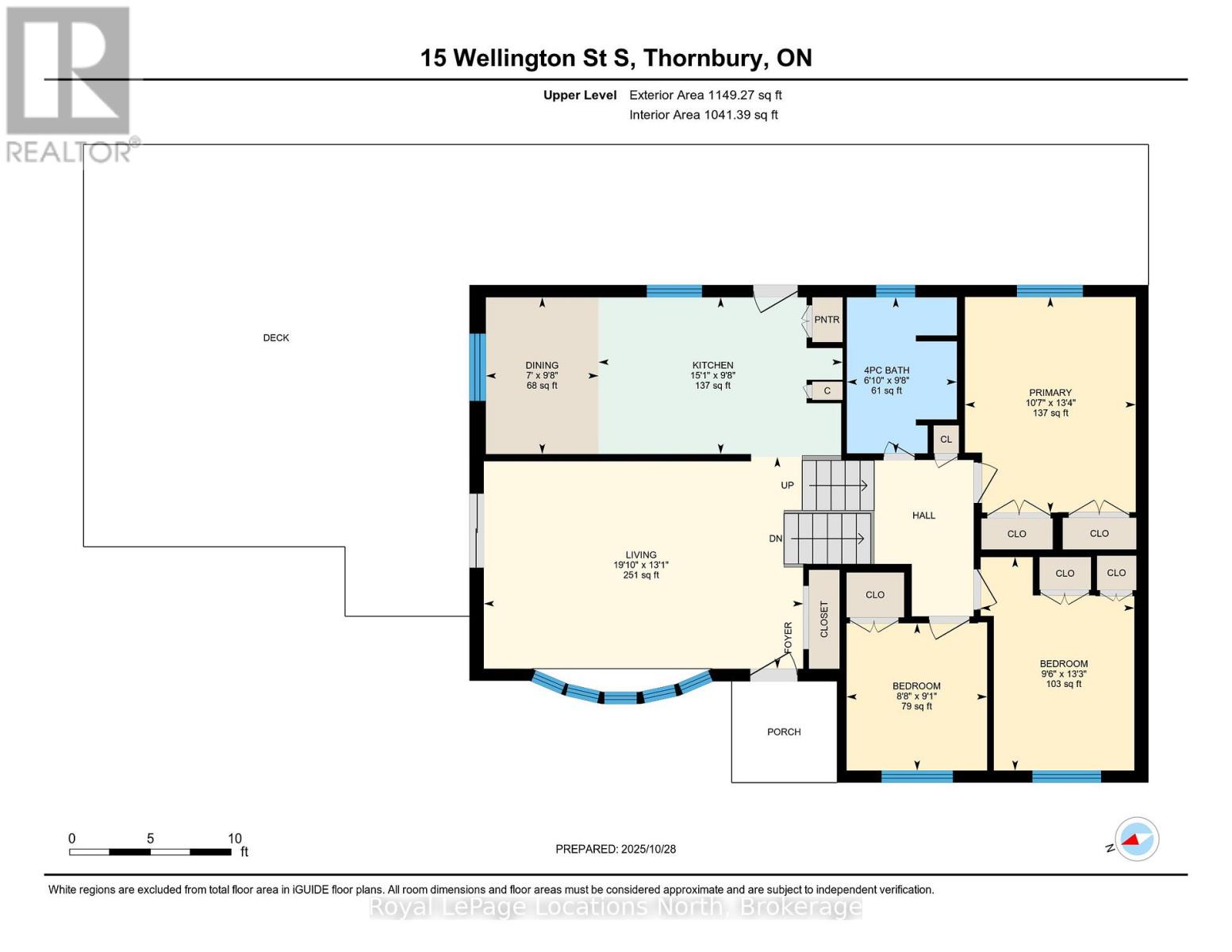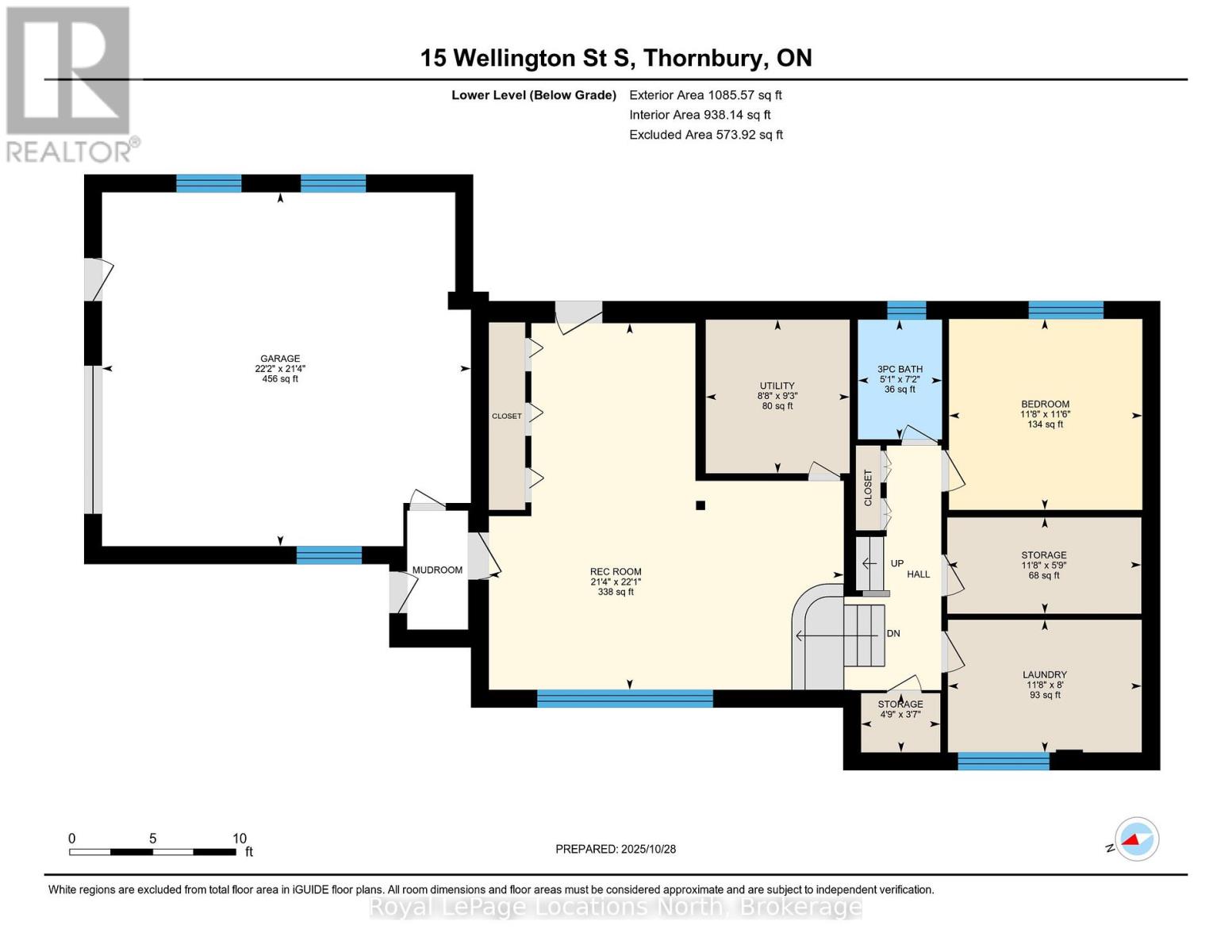15 Wellington Street S Blue Mountains, Ontario N0H 2P0
$825,000
Lovingly built and cherished by the same family for over 50 years, this is the first time this wonderful Thornbury home has been offered for sale. Set on a generously sized corner lot in one of Thornbury's most desirable neighbourhoods, the property is surrounded by mature trees, lush gardens, and natural privacy-a true in-town oasis. This four-bedroom family home is ready for its next chapter. The spacious driveway offers parking for the whole family, along with an attached garage for convenience during winter months. Inside, the four-level back split layout provides functional and flexible living spaces for every stage of family life. The main level features inside access to the garage and a large, inviting family room with expansive windows-perfect for a rec room, kids' hangout, or cozy movie nights. Upstairs, the second level includes a generous bedroom, a modern 3-piece bath with glass shower, laundry room, and plenty of storage space. The third level opens up to a bright and welcoming living room with a beautiful bay window overlooking the treetops, creating a warm, elevated atmosphere. Step out to the spacious outdoor terrace above the garage-ideal for morning coffee or evening entertaining. An updated kitchen with timeless white cabinetry, ample storage, and an eat-in dining area completes this level. On the top floor, you'll find three excellent-sized bedrooms and a generous 4 pc bath. Each room enjoys generous natural light and views of the surrounding greenery. Outside, the property shines with mature landscaping, vibrant gardens, and a charming garden shed for tools and toys. Located in a highly sought-after neighbourhood, you're just steps from downtown shops and restaurants, Georgian Bay, parks, schools, and trails. A rare opportunity to own a beloved family home in the heart of Thornbury - ready for new memories to be made. (id:50886)
Property Details
| MLS® Number | X12487141 |
| Property Type | Single Family |
| Community Name | Blue Mountains |
| Amenities Near By | Beach, Golf Nearby, Ski Area |
| Community Features | School Bus, Community Centre |
| Equipment Type | Water Heater |
| Features | Hillside, Sloping |
| Parking Space Total | 5 |
| Rental Equipment Type | Water Heater |
| Structure | Deck, Shed |
Building
| Bathroom Total | 2 |
| Bedrooms Above Ground | 3 |
| Bedrooms Total | 3 |
| Age | 31 To 50 Years |
| Appliances | Garage Door Opener Remote(s), Freezer, Oven, Stove, Refrigerator |
| Basement Development | Finished |
| Basement Features | Walk Out |
| Basement Type | N/a (finished) |
| Construction Style Attachment | Detached |
| Construction Style Split Level | Backsplit |
| Cooling Type | Central Air Conditioning |
| Exterior Finish | Brick, Hardboard |
| Foundation Type | Block |
| Heating Fuel | Natural Gas |
| Heating Type | Forced Air |
| Size Interior | 1,500 - 2,000 Ft2 |
| Type | House |
| Utility Water | Municipal Water |
Parking
| Attached Garage | |
| Garage |
Land
| Acreage | No |
| Land Amenities | Beach, Golf Nearby, Ski Area |
| Landscape Features | Landscaped |
| Sewer | Sanitary Sewer |
| Size Depth | 90 Ft |
| Size Frontage | 165 Ft ,2 In |
| Size Irregular | 165.2 X 90 Ft |
| Size Total Text | 165.2 X 90 Ft |
Rooms
| Level | Type | Length | Width | Dimensions |
|---|---|---|---|---|
| Second Level | Laundry Room | 2.56 m | 2.43 m | 2.56 m x 2.43 m |
| Second Level | Bedroom | 2.55 m | 3.51 m | 2.55 m x 3.51 m |
| Second Level | Bathroom | 1.54 m | 2.2 m | 1.54 m x 2.2 m |
| Third Level | Living Room | 6.03 m | 4 m | 6.03 m x 4 m |
| Third Level | Kitchen | 4.61 m | 2.96 m | 4.61 m x 2.96 m |
| Third Level | Dining Room | 2.13 m | 2.96 m | 2.13 m x 2.96 m |
| Main Level | Recreational, Games Room | 6.73 m | 6.52 m | 6.73 m x 6.52 m |
| Main Level | Utility Room | 2.82 m | 2.64 m | 2.82 m x 2.64 m |
| Upper Level | Bedroom 3 | 2.9 m | 4.03 m | 2.9 m x 4.03 m |
| Upper Level | Bedroom 4 | 2.65 m | 2.78 m | 2.65 m x 2.78 m |
| Upper Level | Bathroom | 2.08 m | 2.95 m | 2.08 m x 2.95 m |
| Upper Level | Primary Bedroom | 3.32 m | 4.07 m | 3.32 m x 4.07 m |
Utilities
| Cable | Installed |
| Electricity | Installed |
| Sewer | Installed |
https://www.realtor.ca/real-estate/29043032/15-wellington-street-s-blue-mountains-blue-mountains
Contact Us
Contact us for more information
Tarynn Lennox
Salesperson
tlrealestate.ca/
www.facebook.com/georgianbayrealtor/
www.linkedin.com/in/tarynn-lennox-22018514b/
www.instagram.com/tarynnlennoxrealestate/
27 Arthur Street
Thornbury, Ontario N0H 2P0
(519) 599-2136
(519) 599-5036
locationsnorth.com/
Becky Hunt
Salesperson
beckyhuntrealestate/
96 Sykes Street North
Meaford, Ontario N4L 1N8
(519) 538-5755
(519) 538-5819
locationsnorth.com/

