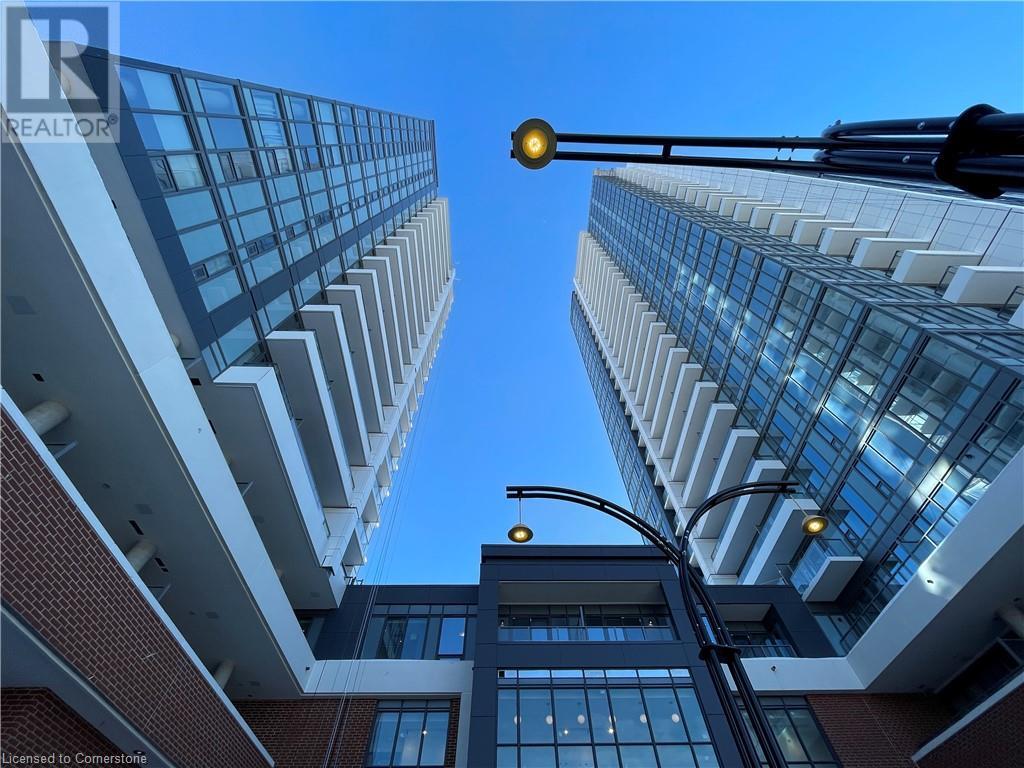15 Wellington Street S Unit# 2312 Kitchener, Ontario N2G 0E4
$1,925 MonthlyInsurance, Property Management
Available December 1st Onwards! Discover a chic and cozy one-bedroom apartment in the heart of Kitchener’s Station Park. This rare corner unit floorplan offers the perfect blend of urban convenience and neighborhood tranquility. Upon entering, you'll be welcomed by a bright, open-concept living space, ideal for both entertaining and unwinding. The expansive floor-to-ceiling windows fill the room with natural light, creating a spacious and inviting atmosphere. The modern kitchen is fully equipped with high-end stainless steel appliances, sleek countertops, and generous cabinet space. The bedroom provides a peaceful retreat, accommodating a queen-sized bed and featuring a large closet for ample storage. The bathroom showcases elegant, contemporary finishes. While this unit does not include a parking space a variety of rental and public transit options are readily accessible, making city travel effortless. Located steps away from downtown Kitchener, residents of Station Park enjoy exclusive amenities, including a two-lane bowling alley, party room, swim spa pools, and more. (id:50886)
Property Details
| MLS® Number | 40662680 |
| Property Type | Single Family |
| AmenitiesNearBy | Golf Nearby, Hospital, Park, Place Of Worship, Public Transit, Shopping |
| CommunityFeatures | High Traffic Area |
| Features | Southern Exposure, Balcony |
| ViewType | City View |
Building
| BathroomTotal | 1 |
| BedroomsAboveGround | 1 |
| BedroomsTotal | 1 |
| Amenities | Exercise Centre, Party Room |
| Appliances | Dishwasher, Dryer, Refrigerator, Stove, Washer, Microwave Built-in |
| BasementType | None |
| ConstructedDate | 2022 |
| ConstructionStyleAttachment | Attached |
| CoolingType | Central Air Conditioning |
| ExteriorFinish | Concrete |
| HeatingType | Forced Air |
| StoriesTotal | 1 |
| SizeInterior | 625 Sqft |
| Type | Apartment |
| UtilityWater | Municipal Water |
Parking
| Underground | |
| None |
Land
| Acreage | No |
| LandAmenities | Golf Nearby, Hospital, Park, Place Of Worship, Public Transit, Shopping |
| Sewer | Municipal Sewage System |
| SizeTotalText | Unknown |
| ZoningDescription | Mu3 |
Rooms
| Level | Type | Length | Width | Dimensions |
|---|---|---|---|---|
| Main Level | Laundry Room | Measurements not available | ||
| Main Level | Kitchen | 5'6'' x 7'6'' | ||
| Main Level | Living Room | 12'0'' x 9'0'' | ||
| Main Level | Bedroom | 9'6'' x 9'2'' | ||
| Main Level | 3pc Bathroom | Measurements not available |
https://www.realtor.ca/real-estate/27579973/15-wellington-street-s-unit-2312-kitchener
Interested?
Contact us for more information
Eric Maltby
Salesperson
191 King St. S., Ut.101
Waterloo, Ontario N2J 1R1



























