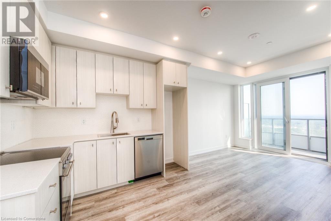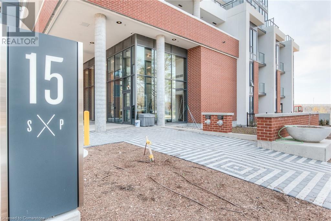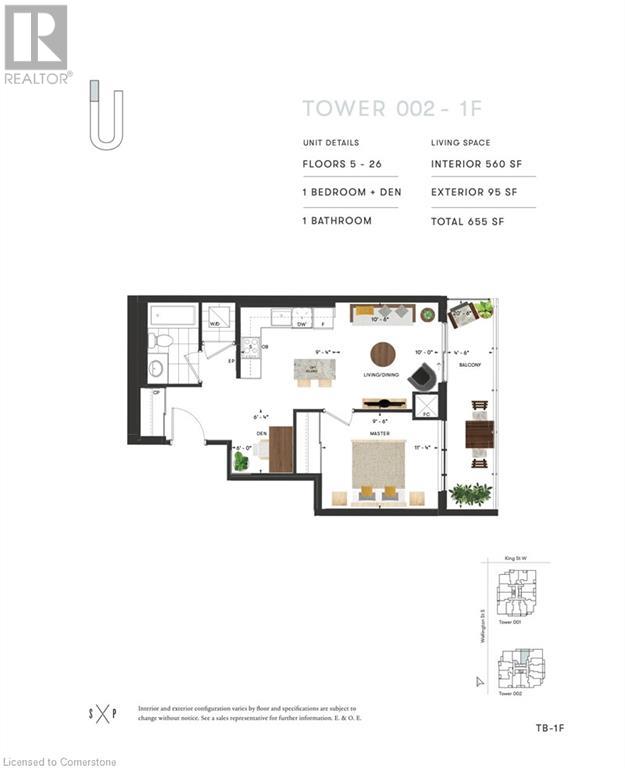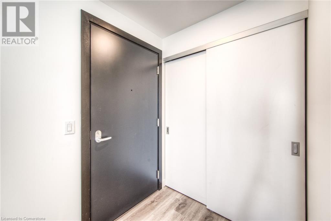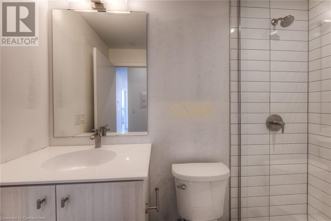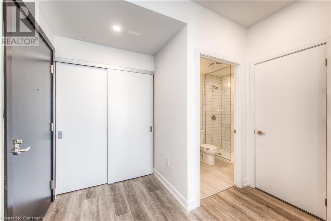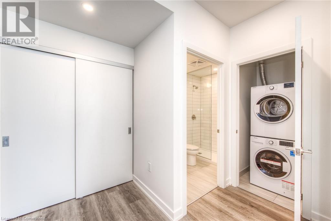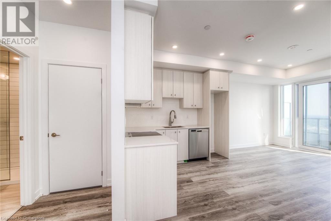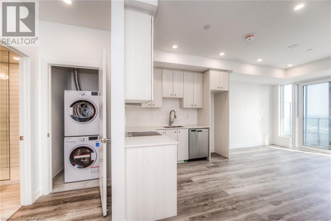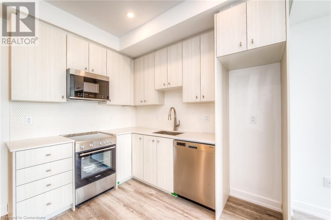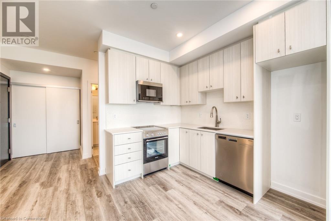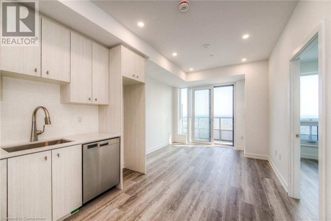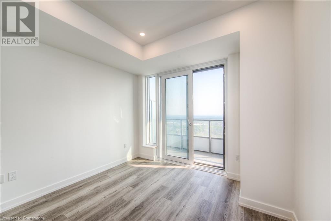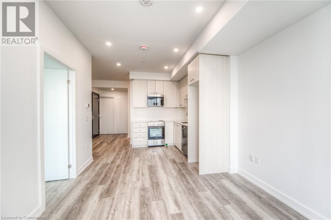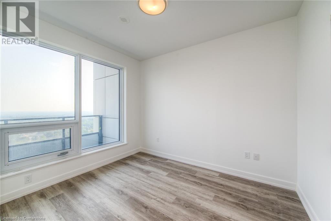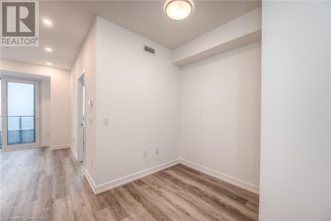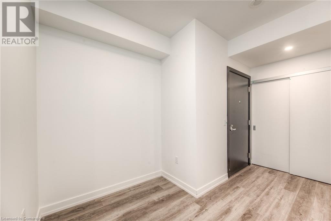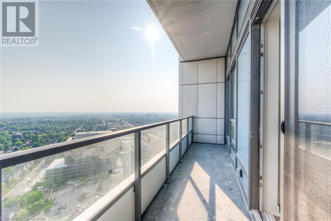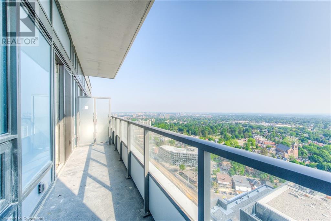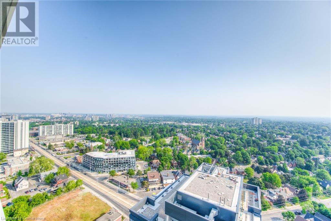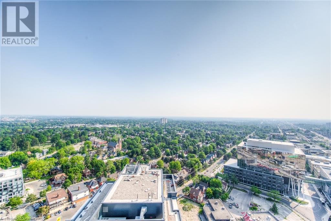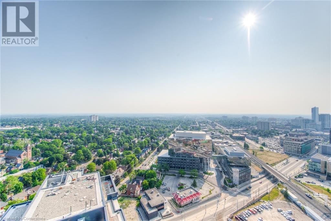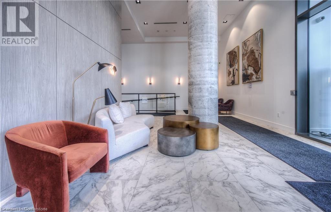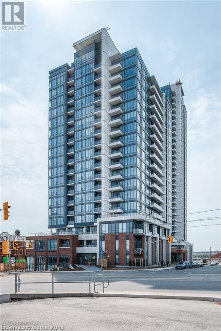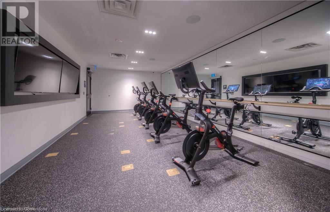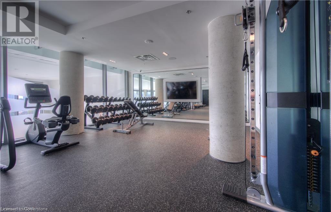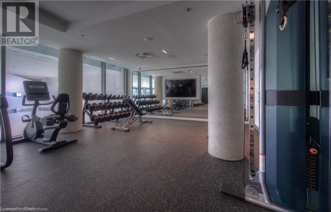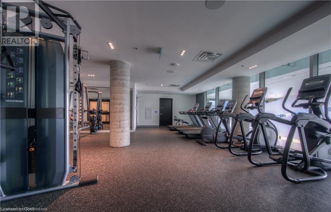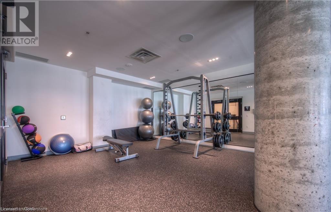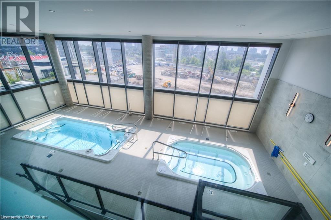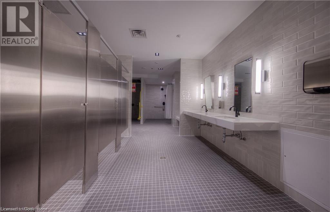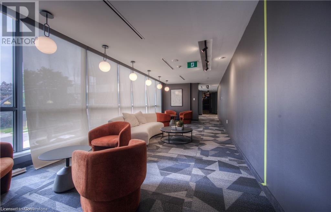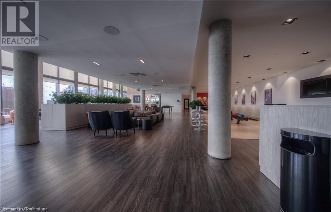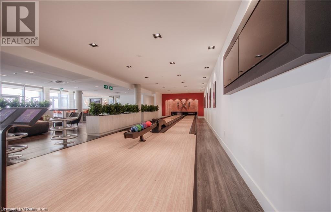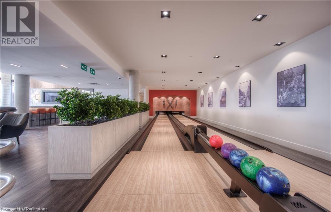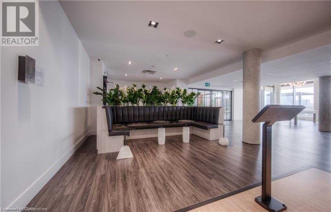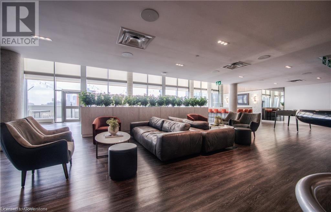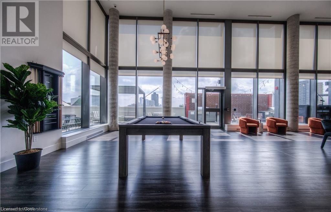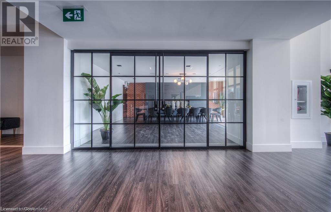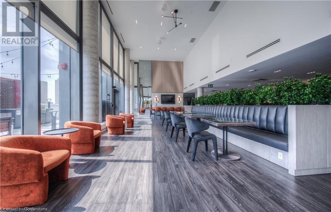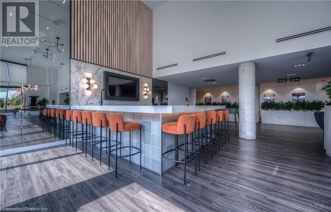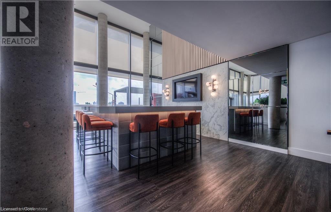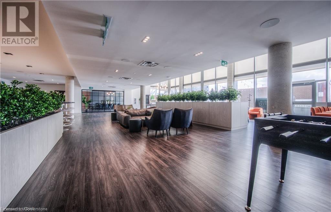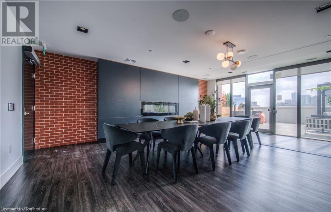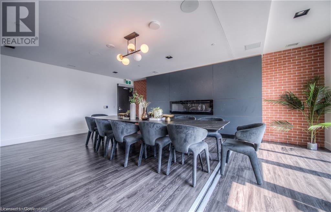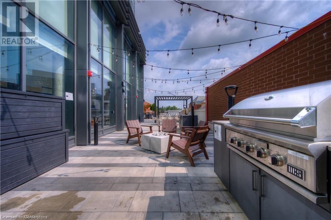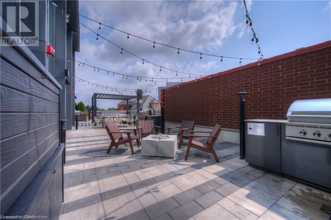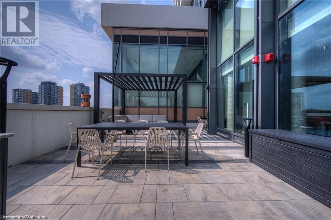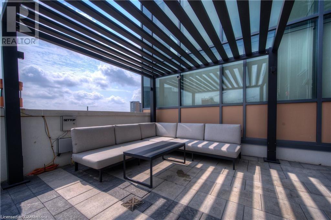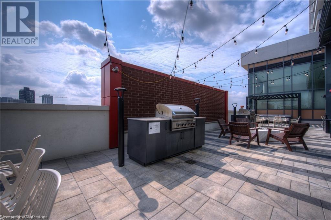15 Wellington Street S Unit# 2901 Kitchener, Ontario N2G 0E3
$2,100 MonthlyLandscaping, Property Management
Rarely available PENTHOUSE LEVEL SUITE with no neighbours above. One Bedroom plus Den with over-sized 92 sq ft balcony at newly-built Station Park Union Tower-2. Stunning vantage point with views of Uptown Waterloo and downtown Kitchener. Work/study/play with spacious Den. Cozy, efficiently designed layout featuring gourmet kitchen with upgraded 39” upper cabinets, built-in SS appliances, quartz countertops and contemporary tile backsplash. You will enjoy 9 feet ceilings, upgraded blinds and 10 potlight package, wide plank flooring, upgraded 36” height vanity, shower with 2/3 glass. Energy-efficient heating/cooling, appliances, lighting & full height windows. Tech includes Suite entry smart lock with mobile features; Bell Fibe internet; Exterior/interior common area security cameras. Amenity-rich complex offering: Indoor lounge with bar & entertainment area; Dual-bowling lanes; Private bookable dining area with kitchen; Outdoor bookable private cabanas; Outdoor fireplace with Muskoka chairs; Outdoor gas BBQs with bookable private dining areas; Fitness centre, Peloton studio, Yoga & Pilates; Private swim spa/hot tub. Functional amenities include: Secure parcel room; Dog washing stations; Automated underground parking garage with 1 Space Included; Bicycle storage. Walking distance to Google, Deloitte, KPMG, D2L, Communitech, McMaster School of Medicine, U of W School of Pharmacy, Go Train Station, Grand River and St. Mary’s Hospitals, Victoria Park, coffee shops, restaurants and stores. Steps away from ION LRT (nearby Central Station to Conestoga or Fairview Mall, Universities and points between), GRT bus stops, and future transit hub (King @ Victoria). YOU DESERVE a lifestyle without compromise at PENTHOUSE SUITE 2901. Tenancy available for January 1, 2025. We do background and credit checks. (id:50886)
Property Details
| MLS® Number | 40676344 |
| Property Type | Single Family |
| AmenitiesNearBy | Airport, Golf Nearby, Hospital, Park, Place Of Worship, Public Transit, Schools, Shopping, Ski Area |
| Features | Balcony |
| ParkingSpaceTotal | 1 |
| ViewType | City View |
Building
| BathroomTotal | 1 |
| BedroomsAboveGround | 1 |
| BedroomsBelowGround | 1 |
| BedroomsTotal | 2 |
| Amenities | Exercise Centre, Party Room |
| Appliances | Dishwasher, Dryer, Microwave, Refrigerator, Stove, Washer, Microwave Built-in, Window Coverings |
| BasementType | None |
| ConstructedDate | 2023 |
| ConstructionStyleAttachment | Attached |
| CoolingType | Central Air Conditioning |
| ExteriorFinish | Concrete |
| FireProtection | Smoke Detectors |
| HeatingType | Forced Air |
| StoriesTotal | 1 |
| SizeInterior | 560 Sqft |
| Type | Apartment |
| UtilityWater | Municipal Water |
Parking
| Underground | |
| Covered |
Land
| AccessType | Highway Access, Highway Nearby, Rail Access |
| Acreage | No |
| LandAmenities | Airport, Golf Nearby, Hospital, Park, Place Of Worship, Public Transit, Schools, Shopping, Ski Area |
| Sewer | Municipal Sewage System |
| SizeTotalText | Unknown |
| ZoningDescription | C5&c3 |
Rooms
| Level | Type | Length | Width | Dimensions |
|---|---|---|---|---|
| Main Level | 3pc Bathroom | Measurements not available | ||
| Main Level | Bedroom | 11'4'' x 9'6'' | ||
| Main Level | Living Room | 10'6'' x 10'0'' | ||
| Main Level | Kitchen | 10'0'' x 9'4'' | ||
| Main Level | Den | 6'4'' x 6'0'' |
https://www.realtor.ca/real-estate/27640424/15-wellington-street-s-unit-2901-kitchener
Interested?
Contact us for more information
Derek Villemaire
Salesperson
180 Weber St. S.
Waterloo, Ontario N2J 2B2

