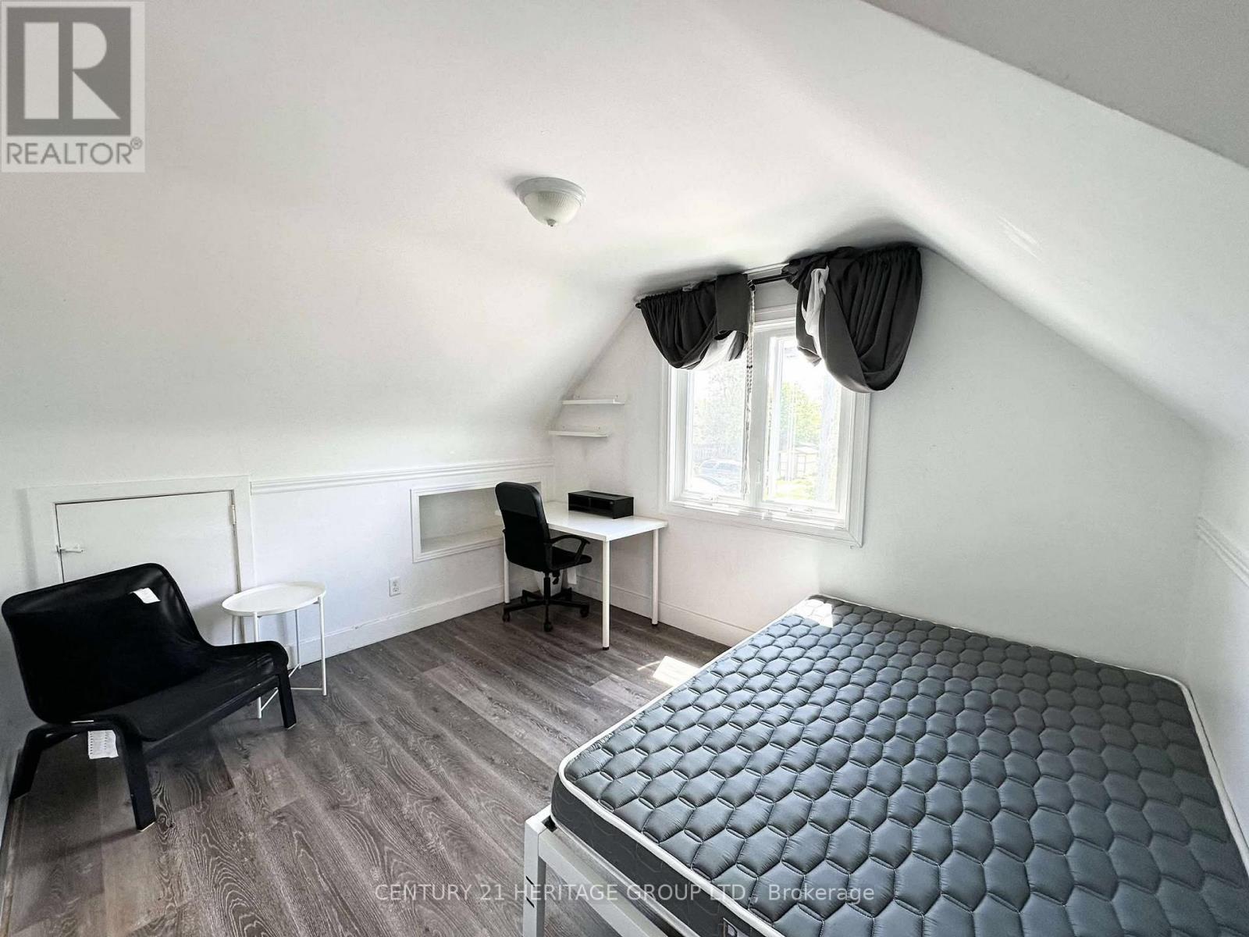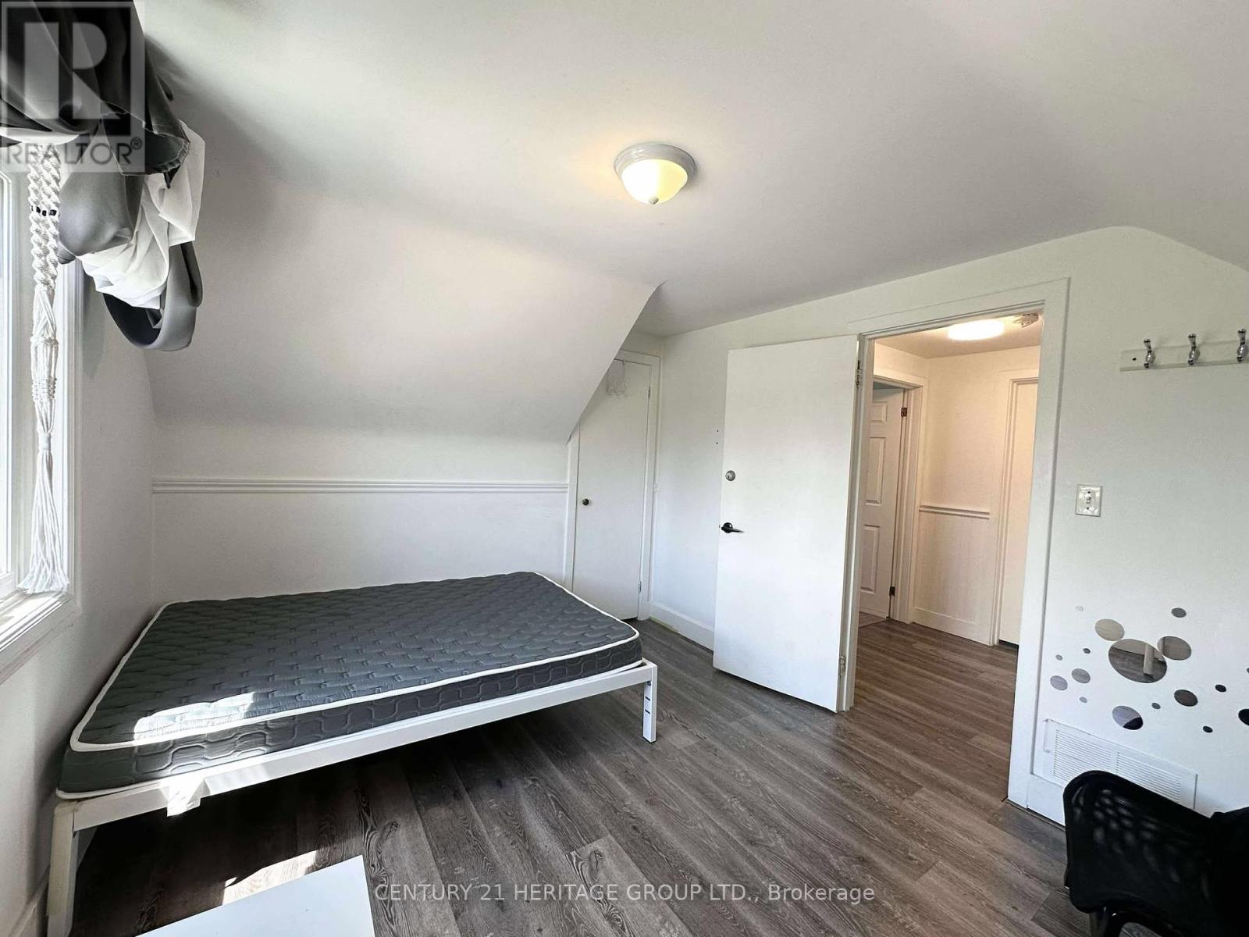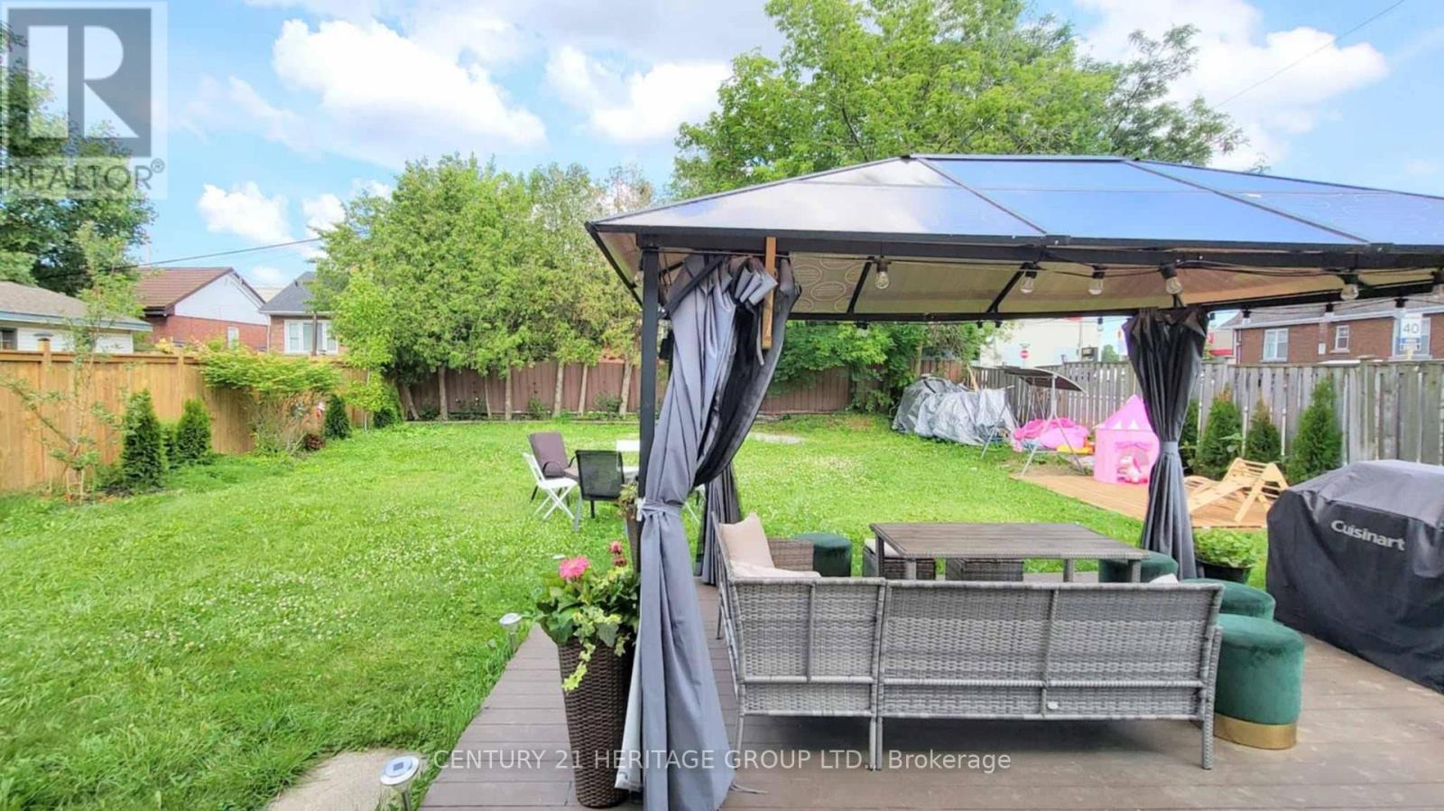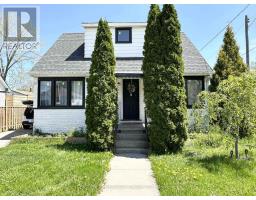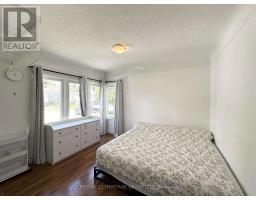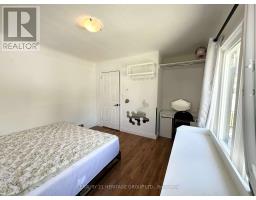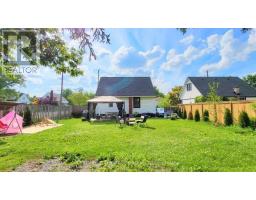15 West 1st Street Hamilton, Ontario L9C 3B5
$725,000
Prime Investment Opportunity Steps from Mohawk College! Welcome to this spacious, income-generating home ideally located just a 5-minute walk to Mohawk College, Walmart, restaurants, and transit with easy access to Fennell Ave and Upper James St. Sitting on a huge corner lot (could be built for extra rental income), this versatile property offers a total of 7 bedrooms, 3 full 3-piece bathrooms, perfect for students, families. Main Floor: 3 bright bedrooms, full kitchen, and a 3-piece bath. Second Floor: 2 spacious bedrooms and a 3-piece bath. Basement: 2 bedrooms + 1 storage room (potential extra bedroom), 3-piece bath, laundry room. Features include: Separate entrance, Two sets of laundry (ideal for shared living), New windows (approx. 2023), Estimated rental income of $5,600/month (id:50886)
Property Details
| MLS® Number | X12165771 |
| Property Type | Single Family |
| Community Name | Bonnington |
| Features | Carpet Free |
| Parking Space Total | 3 |
Building
| Bathroom Total | 3 |
| Bedrooms Above Ground | 5 |
| Bedrooms Below Ground | 3 |
| Bedrooms Total | 8 |
| Appliances | Water Heater, Dryer, Two Stoves, Two Washers, Two Refrigerators |
| Basement Development | Finished |
| Basement Features | Separate Entrance |
| Basement Type | N/a (finished) |
| Construction Style Attachment | Detached |
| Cooling Type | Central Air Conditioning |
| Exterior Finish | Aluminum Siding, Vinyl Siding |
| Foundation Type | Unknown |
| Heating Fuel | Natural Gas |
| Heating Type | Forced Air |
| Stories Total | 2 |
| Size Interior | 700 - 1,100 Ft2 |
| Type | House |
| Utility Water | Municipal Water |
Parking
| No Garage |
Land
| Acreage | No |
| Sewer | Sanitary Sewer |
| Size Depth | 105 Ft ,9 In |
| Size Frontage | 55 Ft |
| Size Irregular | 55 X 105.8 Ft |
| Size Total Text | 55 X 105.8 Ft |
Rooms
| Level | Type | Length | Width | Dimensions |
|---|---|---|---|---|
| Second Level | Bedroom 4 | 3.48 m | 3.175 m | 3.48 m x 3.175 m |
| Second Level | Bedroom 5 | 3 m | 2.438 m | 3 m x 2.438 m |
| Basement | Bathroom | 2.438 m | 1.12 m | 2.438 m x 1.12 m |
| Basement | Laundry Room | 2.5 m | 2 m | 2.5 m x 2 m |
| Basement | Bedroom | 3.3 m | 3.1 m | 3.3 m x 3.1 m |
| Basement | Bedroom | 4.45 m | 3.08 m | 4.45 m x 3.08 m |
| Basement | Utility Room | 2.7 m | 2.6 m | 2.7 m x 2.6 m |
| Basement | Kitchen | 3.4 m | 2 m | 3.4 m x 2 m |
| Main Level | Primary Bedroom | 4.57 m | 3.35 m | 4.57 m x 3.35 m |
| Main Level | Bedroom 2 | 3.48 m | 3.175 m | 3.48 m x 3.175 m |
| Main Level | Bedroom 3 | 3.4 m | 3 m | 3.4 m x 3 m |
| Main Level | Kitchen | 3.43 m | 2.514 m | 3.43 m x 2.514 m |
https://www.realtor.ca/real-estate/28351054/15-west-1st-street-hamilton-bonnington-bonnington
Contact Us
Contact us for more information
Leo Trinh
Salesperson
209 Limeridge Rd E Unit 2d
Hamilton, Ontario L9A 2S6
(905) 574-9889










