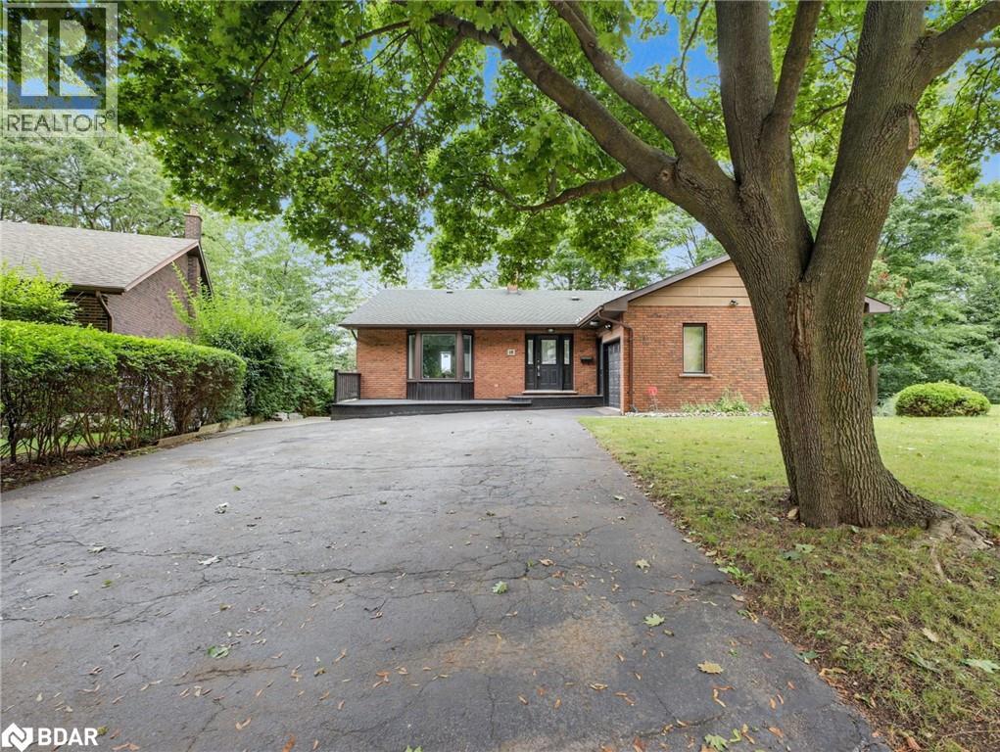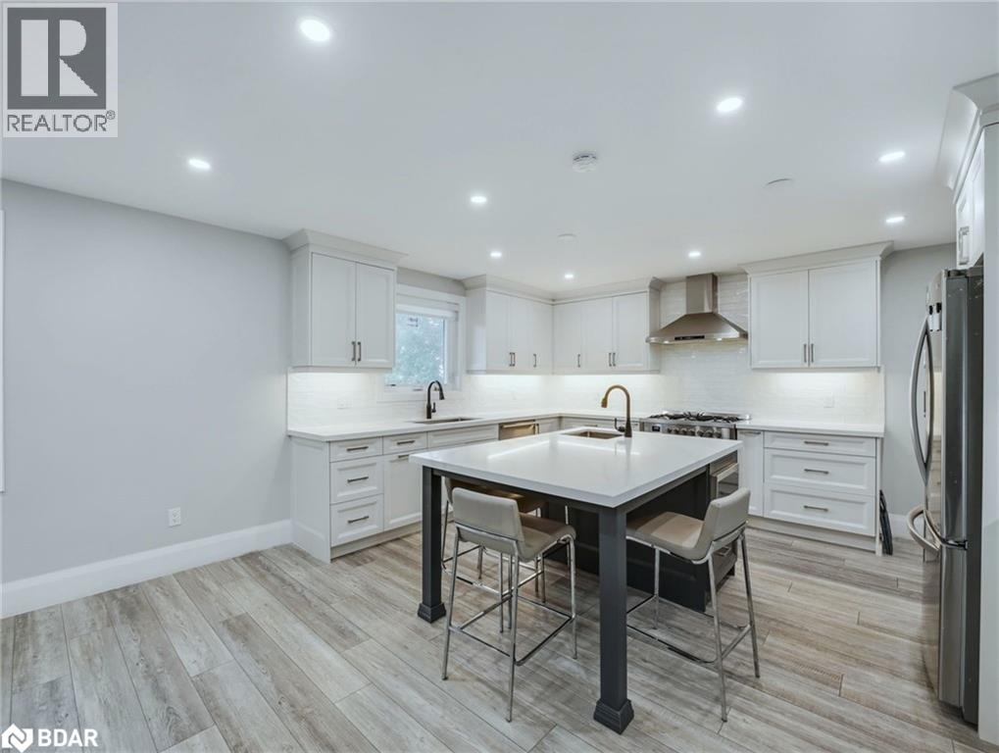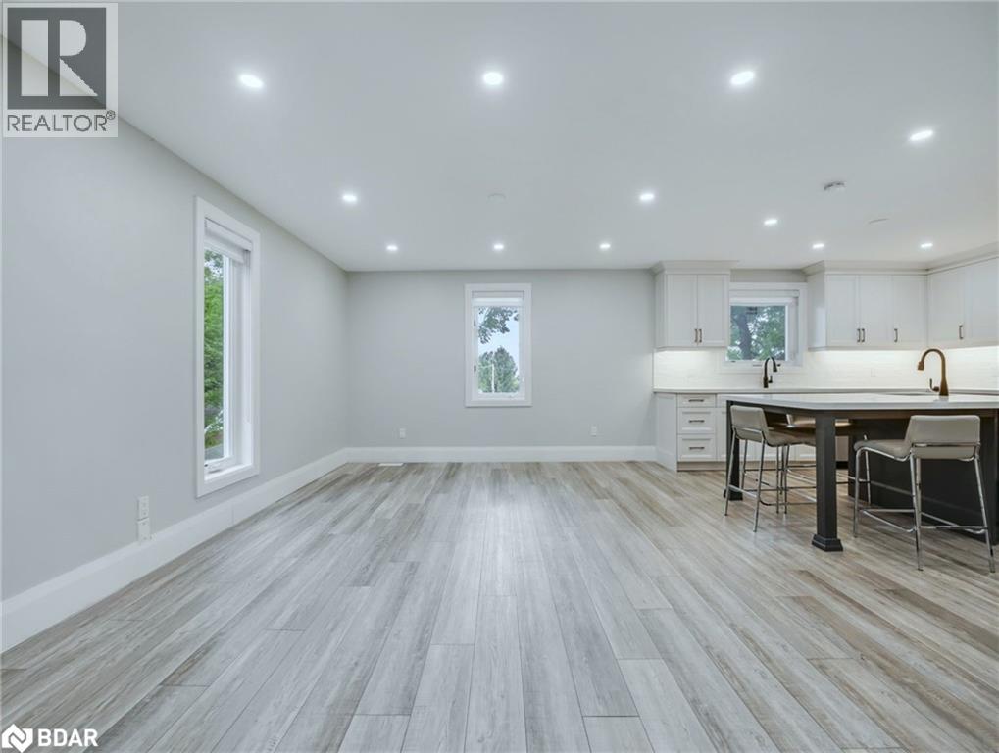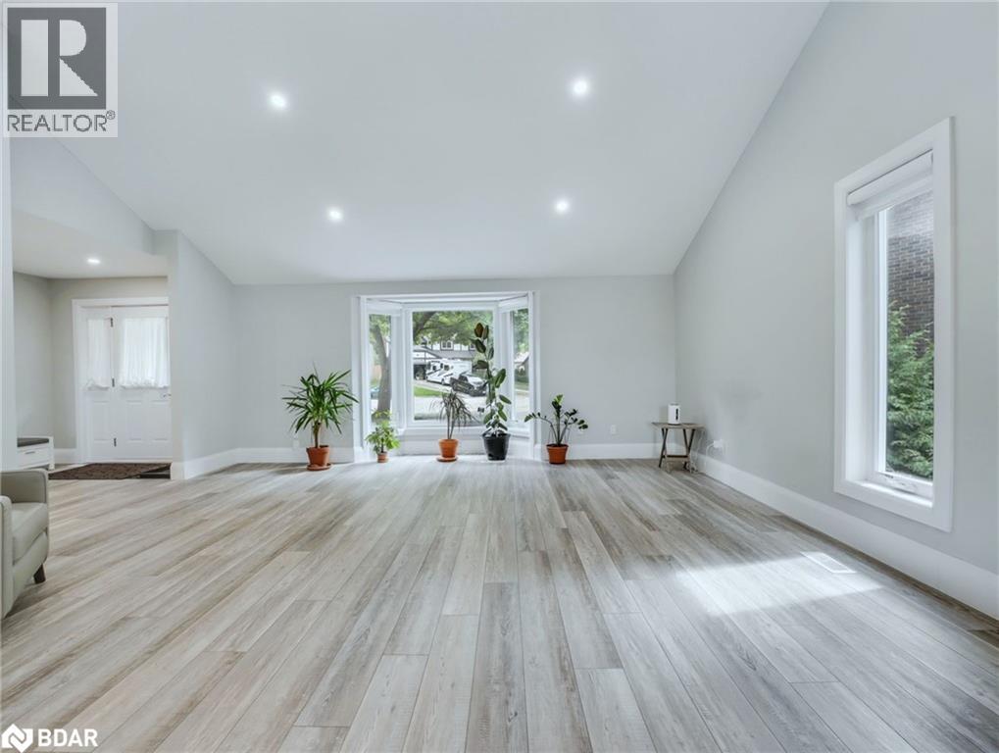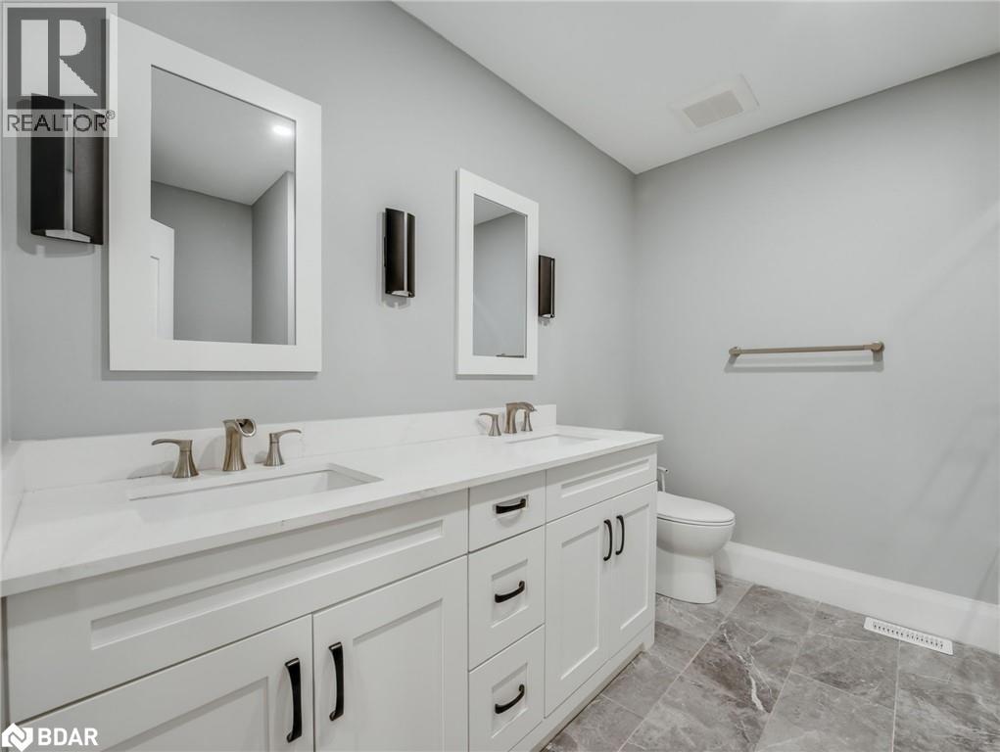15 Westbrook Place Cambridge, Ontario N3C 3J4
$1,100,000
Welcome to this fully renovated 4,154 sq. ft. bungalow on a quiet cul-de-sac in Hespeler. Designed for versatility, the home offers 5 bedrooms, 4 bathrooms, 3 kitchens, and 3 laundry areas, making it perfect for large families, multi-generational living, or investors. Open-concept main floor with cathedral ceilings, sunroom, and stylish kitchen with new appliances. 2-bedroom in-law suite with private entrance, kitchen & laundry, 1- bedroom basement unit with separate entrance, kitchen & laundry, Soundproof walls for privacy between units, Walkout to a private, tree-lined backyard. With over $400K in renovations, this home has a modern, model-home finish. Potential to convert into a legal triplex. Minutes to Hwy 401, major shopping, universities, and colleges (id:50886)
Property Details
| MLS® Number | 40764726 |
| Property Type | Single Family |
| Amenities Near By | Park, Public Transit, Schools, Shopping |
| Community Features | Community Centre |
| Features | Southern Exposure |
| Parking Space Total | 7 |
Building
| Bathroom Total | 4 |
| Bedrooms Above Ground | 4 |
| Bedrooms Below Ground | 1 |
| Bedrooms Total | 5 |
| Architectural Style | Bungalow |
| Basement Development | Finished |
| Basement Type | Full (finished) |
| Constructed Date | 1984 |
| Construction Material | Wood Frame |
| Construction Style Attachment | Detached |
| Cooling Type | Central Air Conditioning |
| Exterior Finish | Brick, Wood |
| Foundation Type | Poured Concrete |
| Heating Fuel | Natural Gas |
| Heating Type | Forced Air |
| Stories Total | 1 |
| Size Interior | 4,099 Ft2 |
| Type | House |
| Utility Water | Municipal Water |
Parking
| Attached Garage |
Land
| Access Type | Road Access |
| Acreage | No |
| Land Amenities | Park, Public Transit, Schools, Shopping |
| Sewer | Municipal Sewage System |
| Size Depth | 126 Ft |
| Size Frontage | 53 Ft |
| Size Total Text | Under 1/2 Acre |
| Zoning Description | R4 |
Rooms
| Level | Type | Length | Width | Dimensions |
|---|---|---|---|---|
| Lower Level | 3pc Bathroom | 6'7'' x 5'9'' | ||
| Lower Level | Kitchen | 16'5'' x 15'1'' | ||
| Lower Level | Bedroom | 10'3'' x 14'1'' | ||
| Main Level | 3pc Bathroom | 4'11'' x 6'7'' | ||
| Main Level | Kitchen | 14'1'' x 10'3'' | ||
| Main Level | Bedroom | 14'6'' x 16'6'' | ||
| Main Level | Bedroom | 14'9'' x 15'1'' | ||
| Main Level | 4pc Bathroom | 3'3'' x 3'11'' | ||
| Main Level | 5pc Bathroom | 3'3'' x 10'' | ||
| Main Level | Dining Room | 16'2'' x 12'8'' | ||
| Main Level | Living Room | 16'9'' x 18'5'' | ||
| Main Level | Kitchen | 19'8'' x 11'1'' | ||
| Main Level | Bedroom | 11'1'' x 13'11'' | ||
| Main Level | Primary Bedroom | 15'5'' x 13'0'' |
Utilities
| Electricity | Available |
https://www.realtor.ca/real-estate/28804764/15-westbrook-place-cambridge
Contact Us
Contact us for more information
Frank Leo
Broker
(416) 917-5466
www.youtube.com/embed/GnuC6hHH1cQ
www.getleo.com/
www.facebook.com/frankleoandassociates/?view_public_for=387109904730705
twitter.com/GetLeoTeam
www.linkedin.com/in/frank-leo-a9770445/
(416) 760-0600
(416) 760-0900

