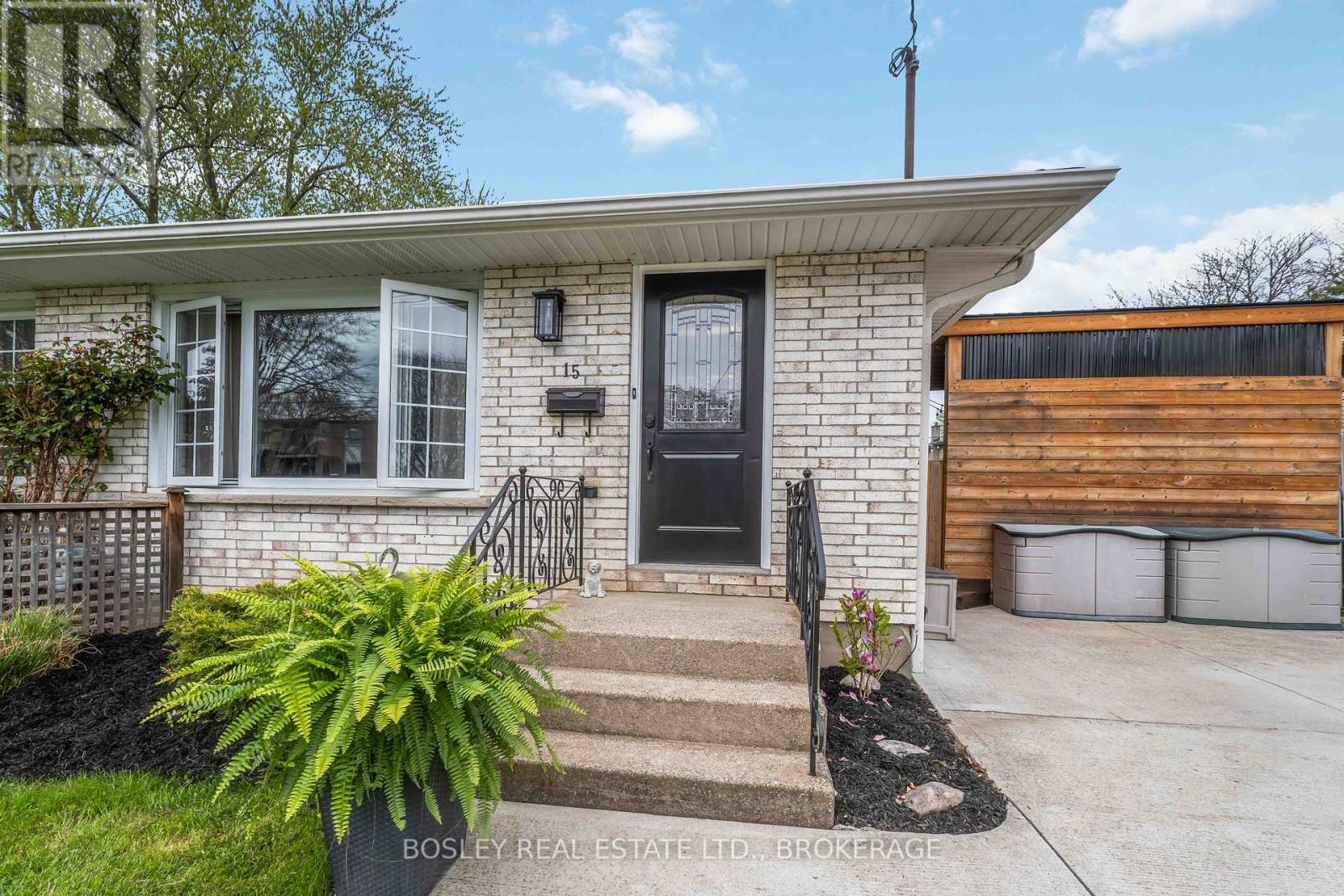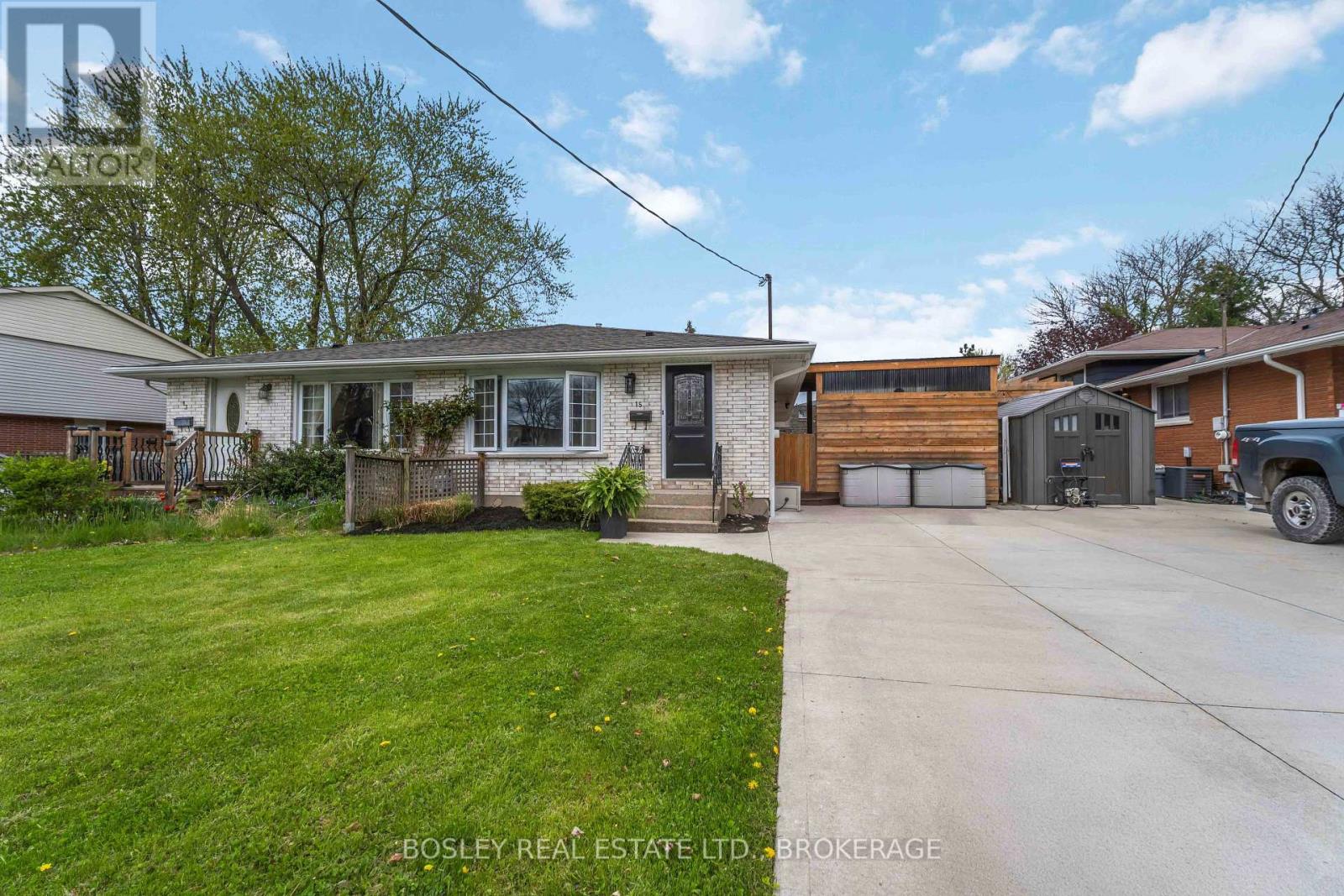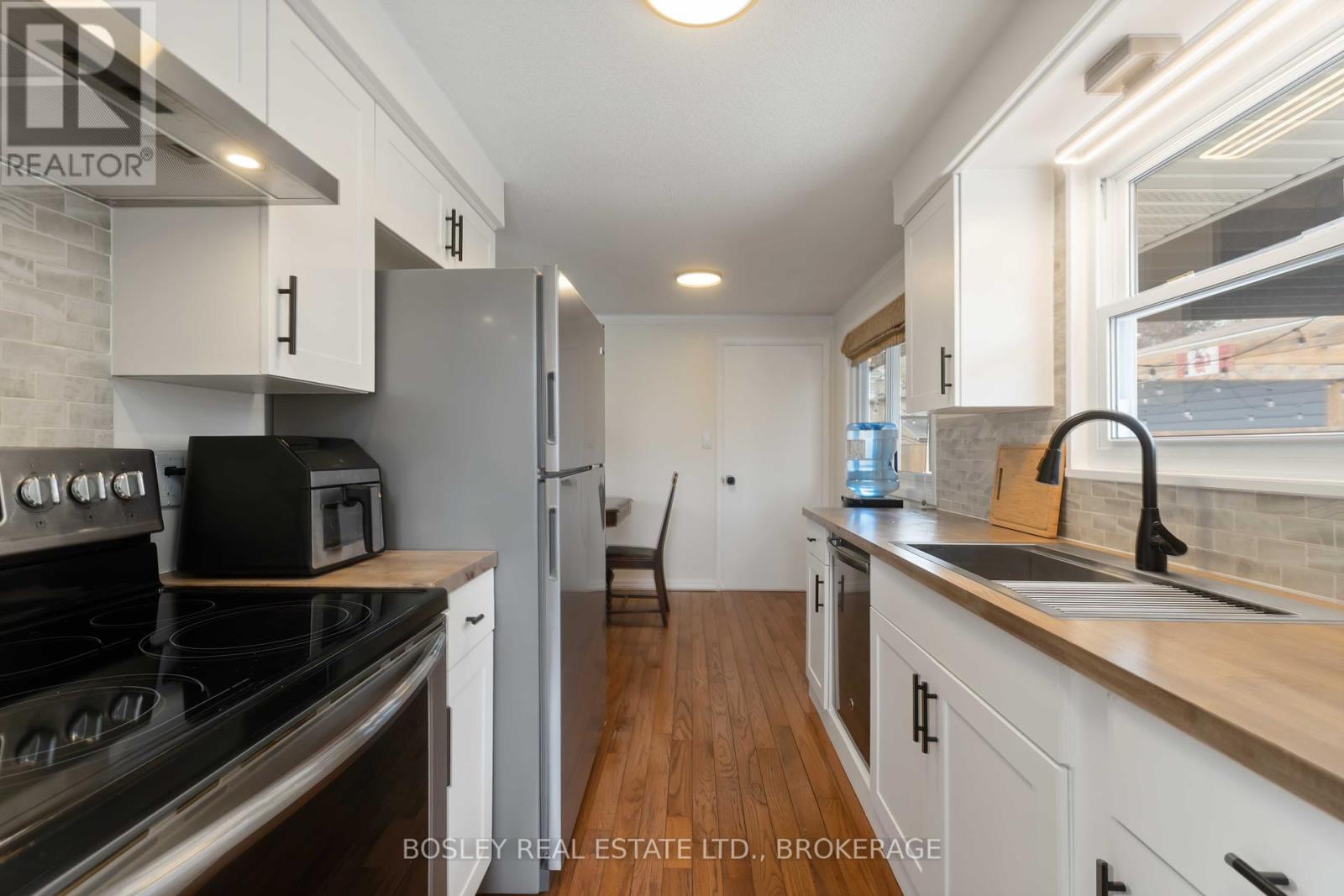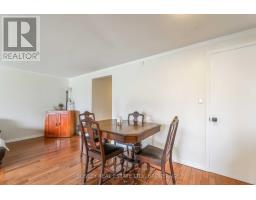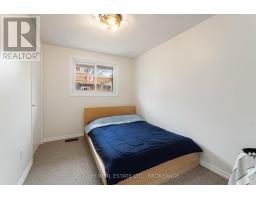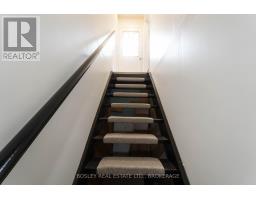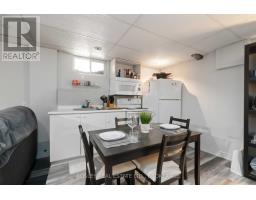15 Westlake Lane St. Catharines, Ontario L2N 4C9
$629,000
Fully updated!!! Come see this three bedroom 2 full bath semi in the North end of the city. Westlake Lane is unique as it only has 8 residences on the whole street. The main floor of this bungalow has been fully updated, new kitchen cabinets, countertops, and tiled backsplash. Nice open floor plan, very bright and has quick access to the large deck and backyard that is fully fenced. New carpet in all the bedrooms and a nicely renovated 4 pc bath. The lower level offers a very nice in-law suite with kitchen and full 3 pc bath with huge tiled walk in shower. The lower level also offers an unfinished large space to easily add to the apartment or just an extra family room or leave as storage. The exterior has all been recently refreshed. The deck has a new coat of sealant and new garden accents, you'll love this space! UPDATES: Roof 2018, Furnace/AC 2022. (id:50886)
Property Details
| MLS® Number | X12143550 |
| Property Type | Single Family |
| Community Name | 443 - Lakeport |
| Equipment Type | Water Heater |
| Parking Space Total | 2 |
| Rental Equipment Type | Water Heater |
| Structure | Deck |
Building
| Bathroom Total | 2 |
| Bedrooms Above Ground | 3 |
| Bedrooms Below Ground | 1 |
| Bedrooms Total | 4 |
| Appliances | Water Meter, Dishwasher, Dryer, Stove, Washer, Refrigerator |
| Architectural Style | Bungalow |
| Basement Features | Apartment In Basement |
| Basement Type | N/a |
| Construction Style Attachment | Semi-detached |
| Cooling Type | Central Air Conditioning |
| Exterior Finish | Brick |
| Foundation Type | Concrete |
| Heating Fuel | Natural Gas |
| Heating Type | Forced Air |
| Stories Total | 1 |
| Size Interior | 700 - 1,100 Ft2 |
| Type | House |
| Utility Water | Municipal Water |
Parking
| No Garage |
Land
| Acreage | No |
| Sewer | Sanitary Sewer |
| Size Depth | 112 Ft ,3 In |
| Size Frontage | 35 Ft ,1 In |
| Size Irregular | 35.1 X 112.3 Ft |
| Size Total Text | 35.1 X 112.3 Ft |
| Zoning Description | R1 |
Rooms
| Level | Type | Length | Width | Dimensions |
|---|---|---|---|---|
| Lower Level | Other | 5.7 m | 4 m | 5.7 m x 4 m |
| Lower Level | Bathroom | 2.8 m | 1.4 m | 2.8 m x 1.4 m |
| Main Level | Dining Room | 3.4 m | 2.4 m | 3.4 m x 2.4 m |
| Main Level | Living Room | 5.8 m | 3.4 m | 5.8 m x 3.4 m |
| Main Level | Kitchen | 2.9 m | 2.4 m | 2.9 m x 2.4 m |
| Main Level | Bedroom | 3.2 m | 2.4 m | 3.2 m x 2.4 m |
| Main Level | Bedroom | 3.9 m | 2.6 m | 3.9 m x 2.6 m |
| Main Level | Bedroom | 3.1 m | 3.8 m | 3.1 m x 3.8 m |
| Main Level | Bathroom | 2.7 m | 1.6 m | 2.7 m x 1.6 m |
Utilities
| Cable | Installed |
https://www.realtor.ca/real-estate/28302000/15-westlake-lane-st-catharines-lakeport-443-lakeport
Contact Us
Contact us for more information
Richard Hall
Salesperson
200 Welland Ave
St. Catharines, Ontario L2R 2P3
(905) 397-0747
(905) 468-8700
www.bosleyrealestate.com/

