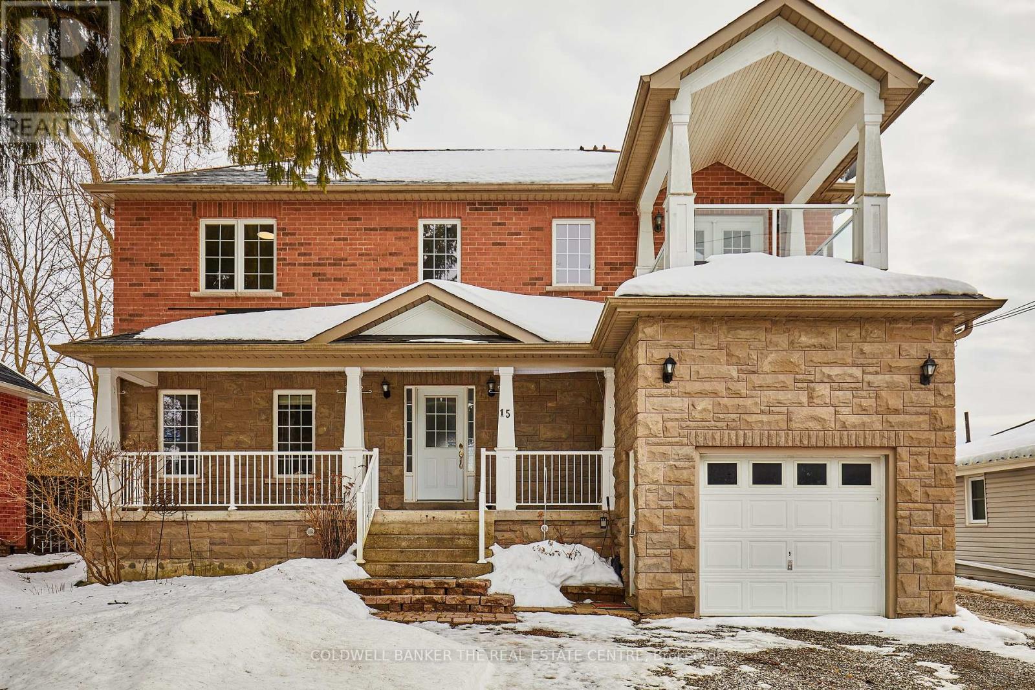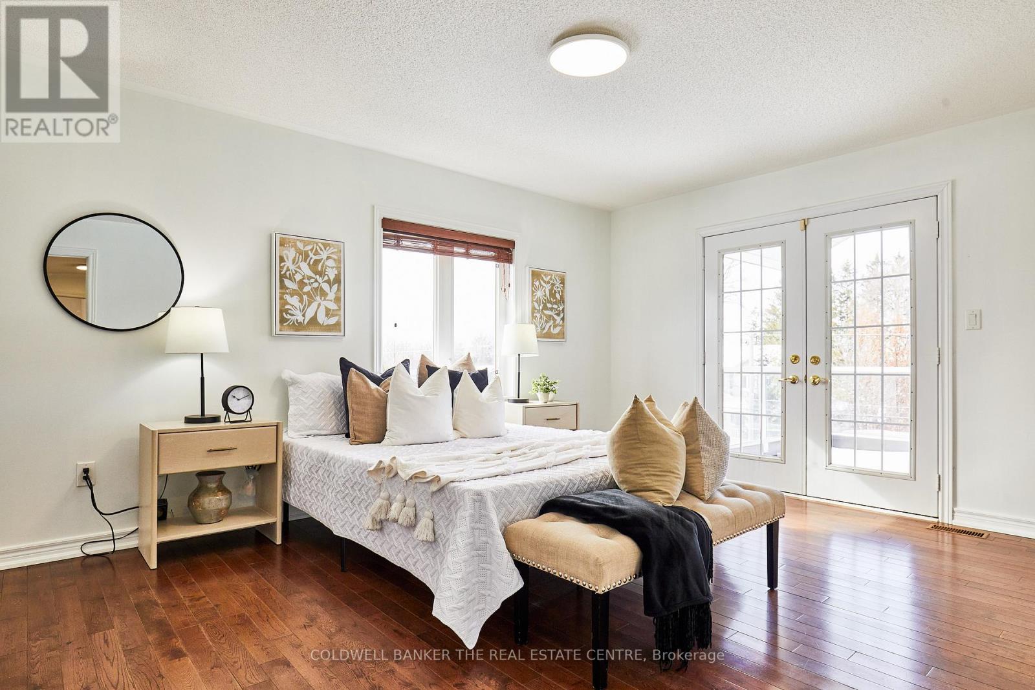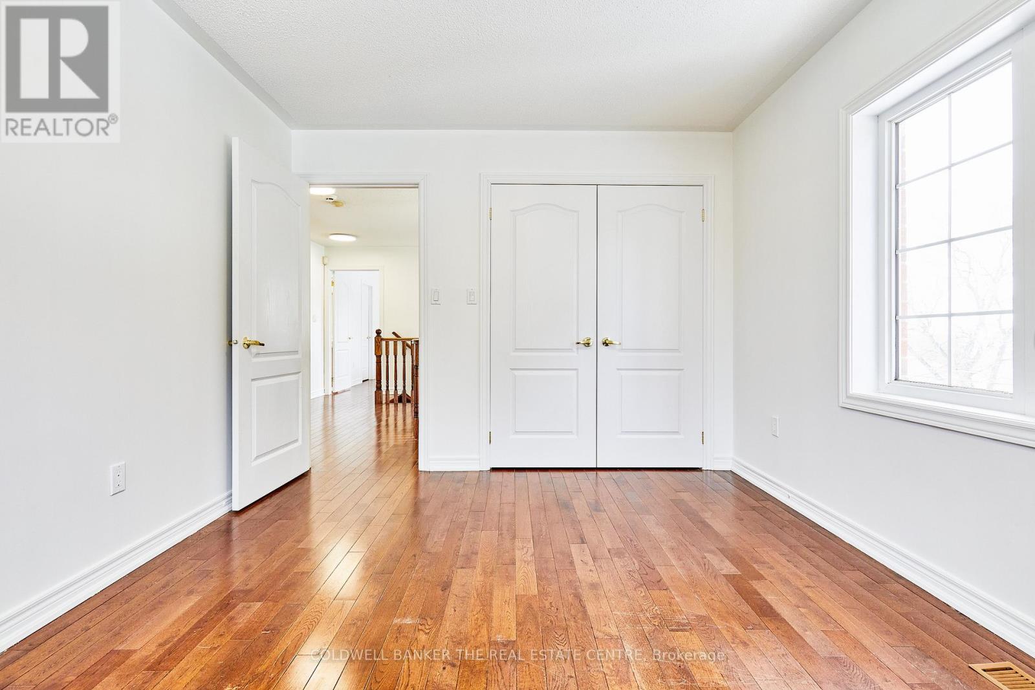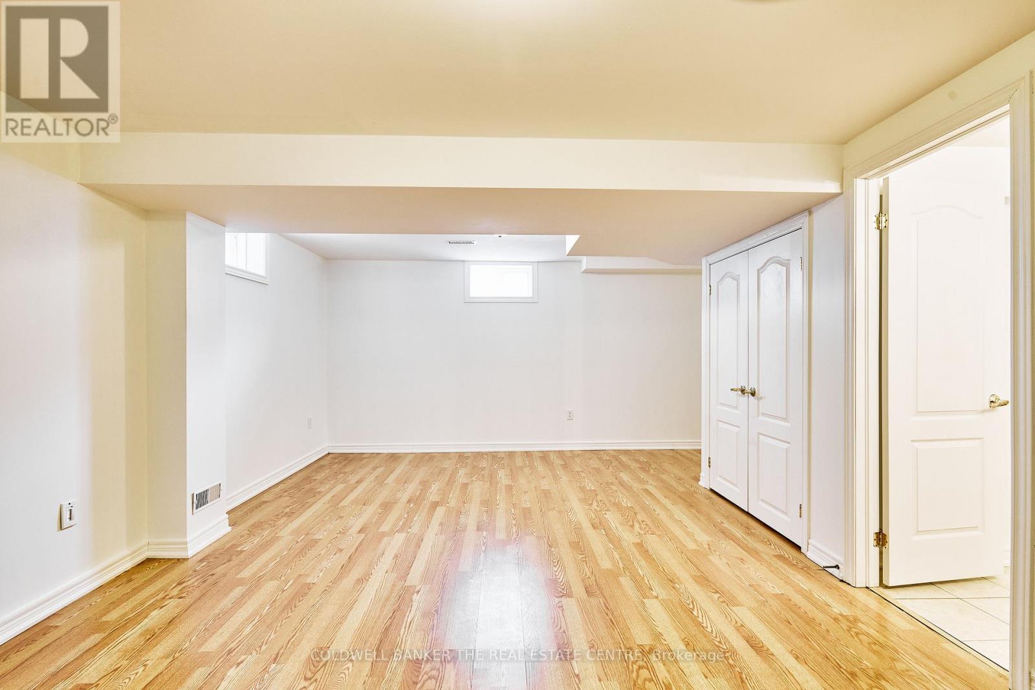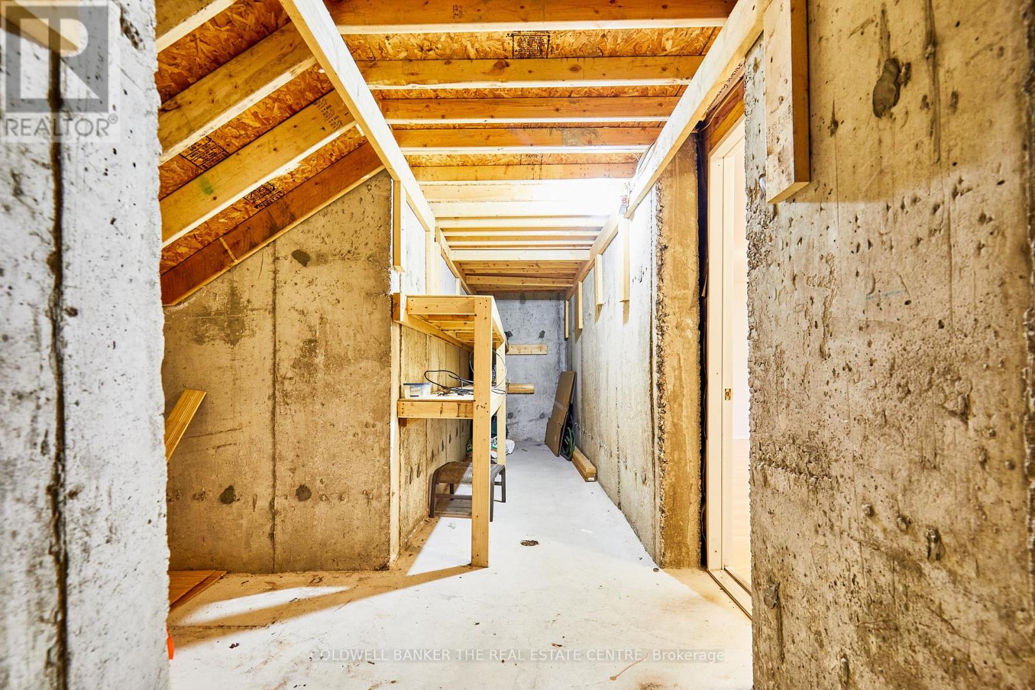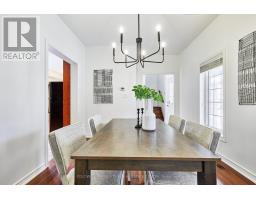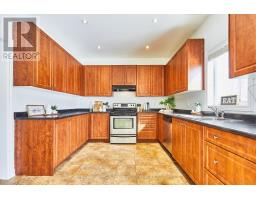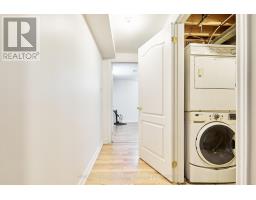15 Windsor Drive Whitchurch-Stouffville, Ontario L4A 7X3
$1,087,500
Imagine waking up to the soft sounds of nature and the gentle ripples of Mussleman's Lake right outside your window. This charming 3 plus 1 bedroom family home invites you to embrace a lifestyle that effortlessly blends tranquility with convenience. Whether you're savouring the partial lake views from the spacious primary bedroom or transforming the versatile extra room into your personalized space, every corner of this home is designed to cater to your needs. The formal dining room sets the stage for elegant gatherings, while the cozy family room with a gas fireplace provides the perfect retreat for relaxation. The basement is perfect for a games room, offering ample space for entertainment and enjoyment. Step outside and discover a haven for hosting family gatherings or simply enjoying the outdoors with ample parking for up to 7 vehicles. From lakeside relaxation to backyard grilling, this property seamlessly combines comfort and accessibility, offering you the best of both worlds. Embrace the allure of lakeside living at Mussleman's Lake, where a plethora of activities awaits you from swimming and boating to cycling and snowmobiling. With a community restaurant, beach, and easy access to a variety of recreational pursuits, every day presents a new opportunity to live your dream to the fullest. Don't miss the chance to make this beautiful property your new home and immerse yourself in a lifestyle that promises endless possibilities. Start creating memories and enjoying the serenity of lakeside living right here in Mussleman's Lake. (id:50886)
Open House
This property has open houses!
12:00 pm
Ends at:2:00 pm
2:00 pm
Ends at:4:00 pm
Property Details
| MLS® Number | N11991901 |
| Property Type | Single Family |
| Community Name | Rural Whitchurch-Stouffville |
| Amenities Near By | Beach, Park |
| Equipment Type | Water Heater |
| Parking Space Total | 7 |
| Rental Equipment Type | Water Heater |
| Structure | Porch |
| View Type | Lake View |
Building
| Bathroom Total | 4 |
| Bedrooms Above Ground | 3 |
| Bedrooms Below Ground | 1 |
| Bedrooms Total | 4 |
| Amenities | Fireplace(s) |
| Appliances | Water Heater, Blinds, Dishwasher, Dryer, Refrigerator, Stove, Washer |
| Basement Development | Finished |
| Basement Type | N/a (finished) |
| Construction Style Attachment | Detached |
| Cooling Type | Central Air Conditioning |
| Exterior Finish | Brick Facing, Stone |
| Fireplace Present | Yes |
| Fireplace Total | 1 |
| Flooring Type | Hardwood, Laminate |
| Foundation Type | Poured Concrete |
| Half Bath Total | 1 |
| Heating Fuel | Natural Gas |
| Heating Type | Forced Air |
| Stories Total | 2 |
| Size Interior | 1,500 - 2,000 Ft2 |
| Type | House |
| Utility Water | Municipal Water |
Parking
| Garage |
Land
| Access Type | Year-round Access |
| Acreage | No |
| Land Amenities | Beach, Park |
| Sewer | Septic System |
| Size Depth | 100 Ft |
| Size Frontage | 50 Ft |
| Size Irregular | 50 X 100 Ft |
| Size Total Text | 50 X 100 Ft |
| Surface Water | Lake/pond |
Rooms
| Level | Type | Length | Width | Dimensions |
|---|---|---|---|---|
| Second Level | Primary Bedroom | 3.75 m | 4.77 m | 3.75 m x 4.77 m |
| Second Level | Bedroom 2 | 3.23 m | 3.94 m | 3.23 m x 3.94 m |
| Second Level | Bedroom 3 | 3.33 m | 3.95 m | 3.33 m x 3.95 m |
| Basement | Recreational, Games Room | 3.92 m | 6.27 m | 3.92 m x 6.27 m |
| Basement | Bedroom | 3.35 m | 3.64 m | 3.35 m x 3.64 m |
| Main Level | Dining Room | 3.15 m | 4.68 m | 3.15 m x 4.68 m |
| Main Level | Kitchen | 3.65 m | 8.62 m | 3.65 m x 8.62 m |
| Main Level | Family Room | 3.76 m | 4.09 m | 3.76 m x 4.09 m |
Utilities
| Cable | Available |
Contact Us
Contact us for more information
Kelley Grose
Salesperson
3485b Kingston Road
Toronto, Ontario M1M 1R4
(416) 284-8732
(416) 283-8732

