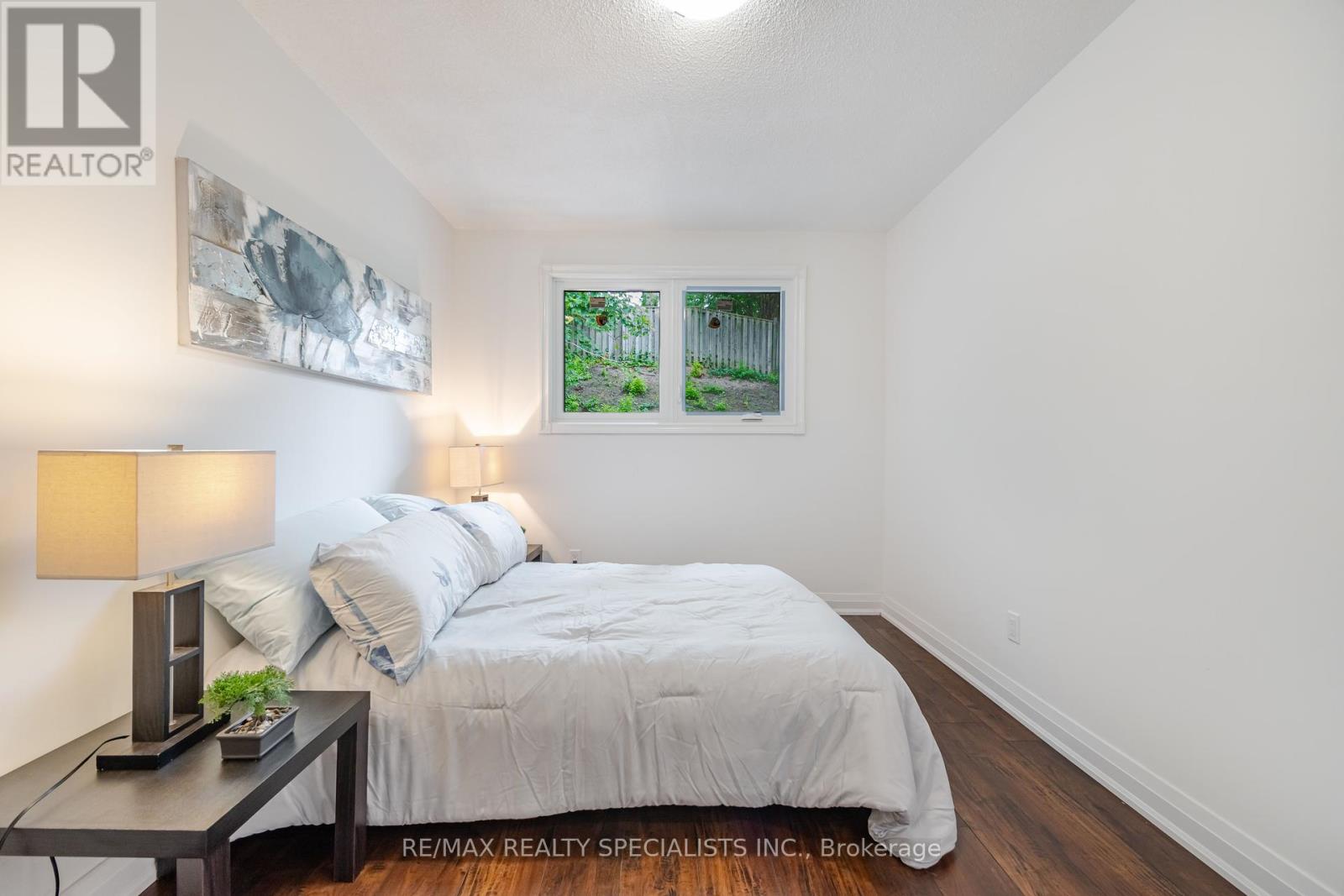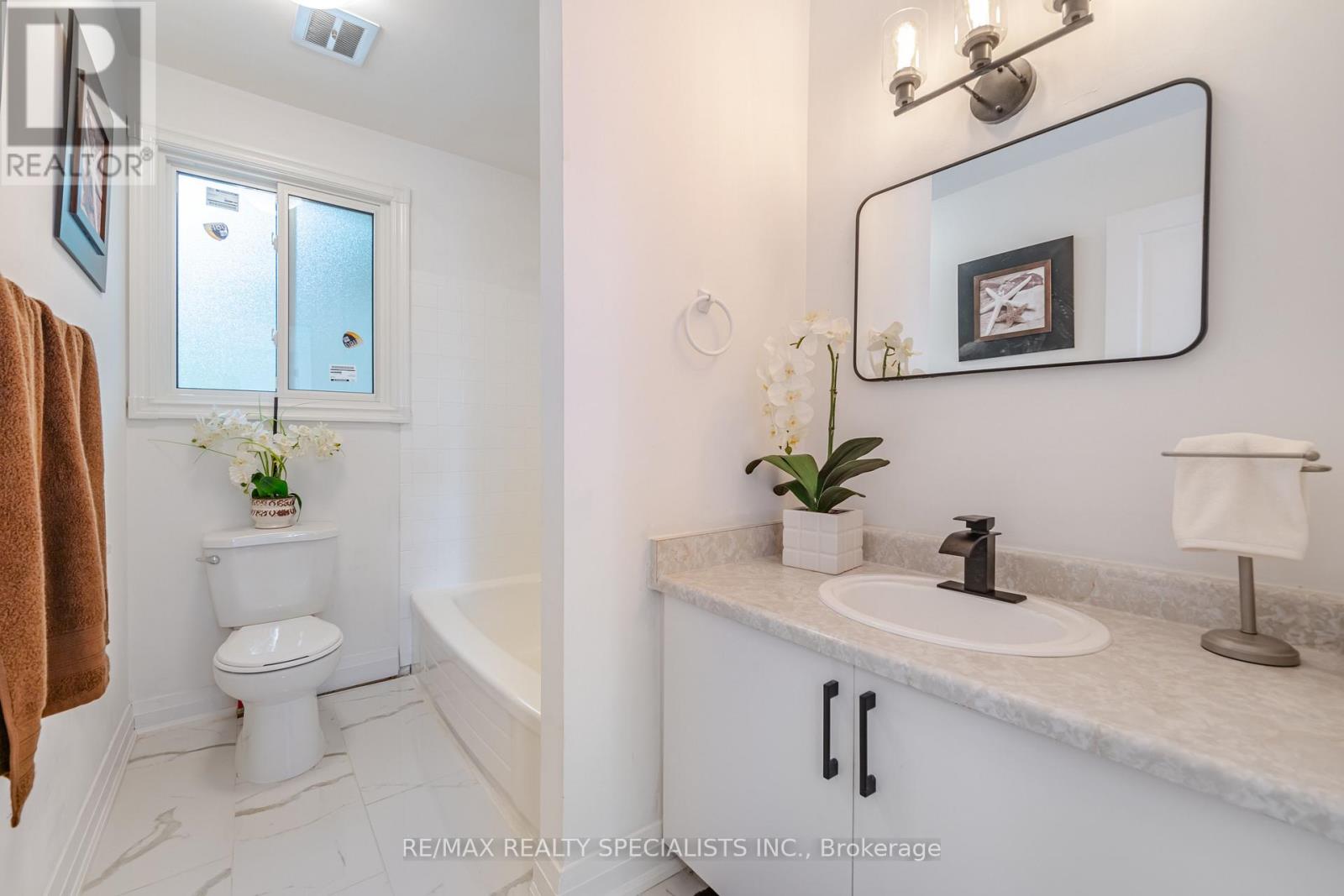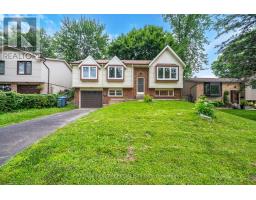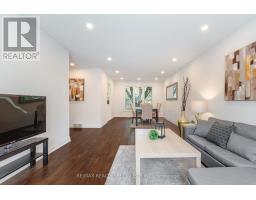4 Bedroom
2 Bathroom
Raised Bungalow
Central Air Conditioning
Forced Air
$819,900
Welcome to 15 Woodridge Dr, A Charming 3 + 1-Bedroom Home That Is Located On A Quiet Family Friendly Street And Walking Distance To The Neighbourhood Parks And Schools. Step Inside To A Bright Living And Dining Room With A Massive Bay Window That Fills The Room With Natural light. This Lovely Detached Home Has Been Renovated, New Flooring Throughout, Freshly Painted From Top To Bottom, Pot Lights, Most Windows Have Been Replaced With New Windows And Much More. New Custom White Kitchen With Quartz Counter Tops, Backsplash And New Stainless Steel Appliances. Garage Access To Home. Close To Shopping Centre With Zehrs, Costco, LCBO, Various Shops, Restaurants, Whitelaw Gardens Playground, Schools, West End Rec Centre - Which Offers Swimming Pool/Skating Rinks And Easy Access To The Hanlon Parkway. (id:50886)
Property Details
|
MLS® Number
|
X9359036 |
|
Property Type
|
Single Family |
|
Community Name
|
Parkwood Gardens |
|
ParkingSpaceTotal
|
2 |
Building
|
BathroomTotal
|
2 |
|
BedroomsAboveGround
|
3 |
|
BedroomsBelowGround
|
1 |
|
BedroomsTotal
|
4 |
|
Appliances
|
Dishwasher, Dryer, Refrigerator, Stove, Washer |
|
ArchitecturalStyle
|
Raised Bungalow |
|
BasementDevelopment
|
Finished |
|
BasementType
|
Full (finished) |
|
ConstructionStyleAttachment
|
Detached |
|
CoolingType
|
Central Air Conditioning |
|
ExteriorFinish
|
Aluminum Siding, Brick |
|
FoundationType
|
Poured Concrete |
|
HalfBathTotal
|
1 |
|
HeatingFuel
|
Natural Gas |
|
HeatingType
|
Forced Air |
|
StoriesTotal
|
1 |
|
Type
|
House |
|
UtilityWater
|
Municipal Water |
Parking
Land
|
Acreage
|
No |
|
Sewer
|
Sanitary Sewer |
|
SizeDepth
|
99 Ft |
|
SizeFrontage
|
52 Ft ,1 In |
|
SizeIrregular
|
52.15 X 99.06 Ft |
|
SizeTotalText
|
52.15 X 99.06 Ft |
Rooms
| Level |
Type |
Length |
Width |
Dimensions |
|
Basement |
Recreational, Games Room |
5.89 m |
3.45 m |
5.89 m x 3.45 m |
|
Basement |
Utility Room |
2.64 m |
3.45 m |
2.64 m x 3.45 m |
|
Basement |
Bathroom |
2.64 m |
1.55 m |
2.64 m x 1.55 m |
|
Basement |
Bedroom |
2.9 m |
3.02 m |
2.9 m x 3.02 m |
|
Main Level |
Bathroom |
2.72 m |
1.65 m |
2.72 m x 1.65 m |
|
Main Level |
Bedroom |
3.76 m |
2.72 m |
3.76 m x 2.72 m |
|
Main Level |
Bedroom 2 |
3.07 m |
2.82 m |
3.07 m x 2.82 m |
|
Main Level |
Eating Area |
2.69 m |
2.31 m |
2.69 m x 2.31 m |
|
Main Level |
Dining Room |
2.87 m |
3.3 m |
2.87 m x 3.3 m |
|
Main Level |
Kitchen |
2.69 m |
2.16 m |
2.69 m x 2.16 m |
|
Main Level |
Living Room |
4.78 m |
3.78 m |
4.78 m x 3.78 m |
|
Main Level |
Bedroom 3 |
3.07 m |
3.73 m |
3.07 m x 3.73 m |
https://www.realtor.ca/real-estate/27444369/15-woodridge-drive-guelph-parkwood-gardens-parkwood-gardens











































































