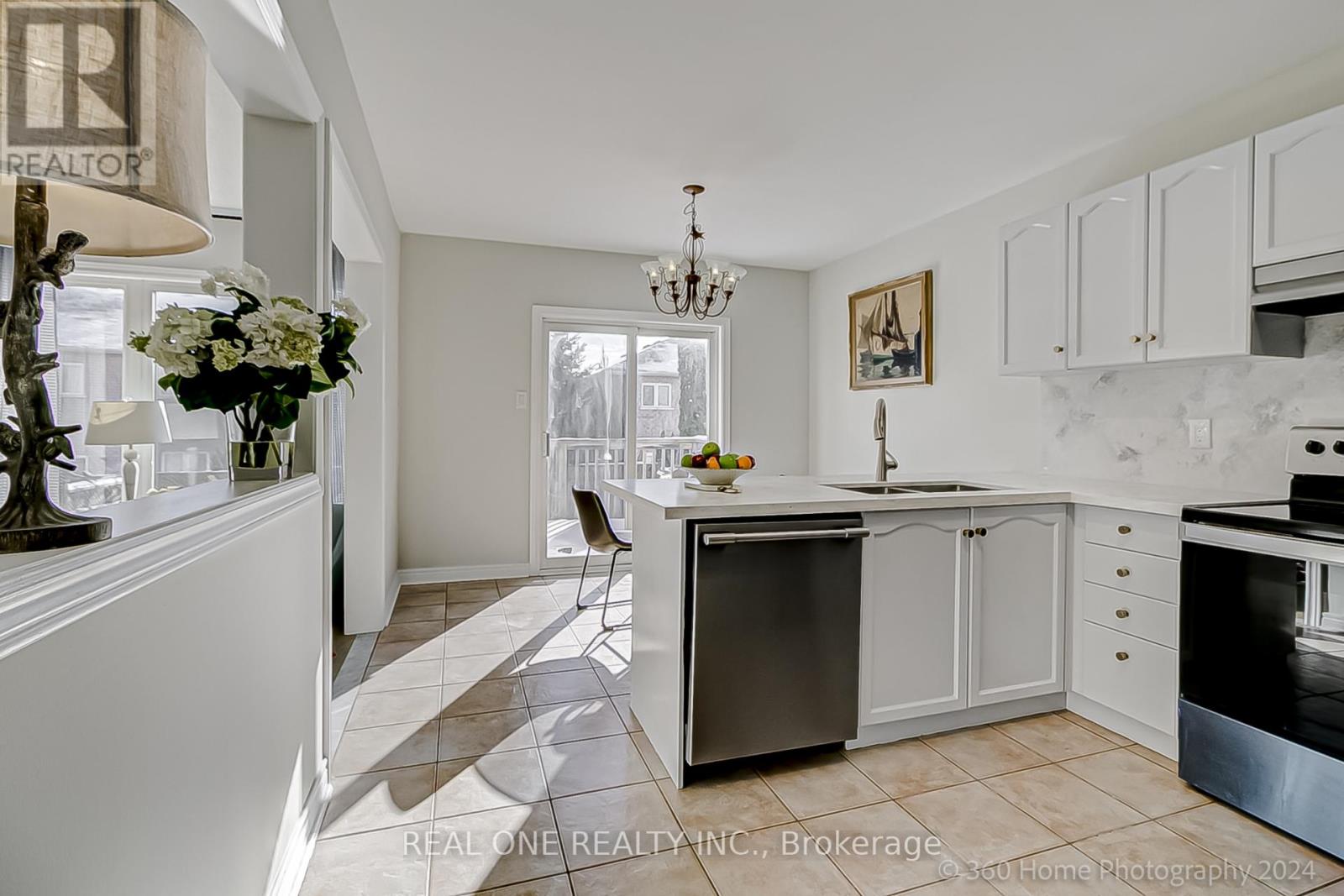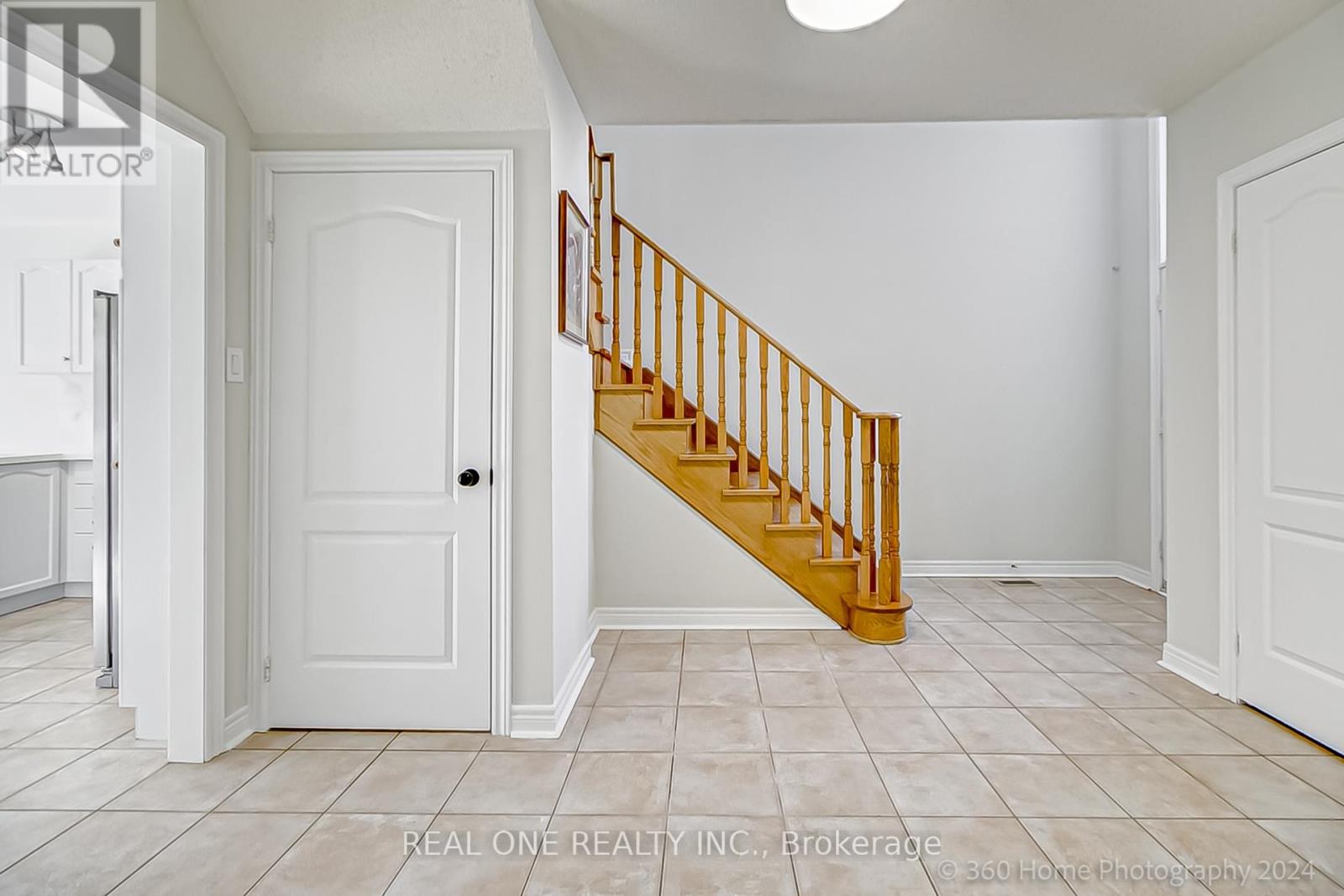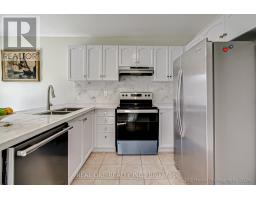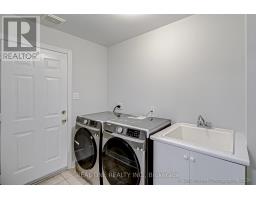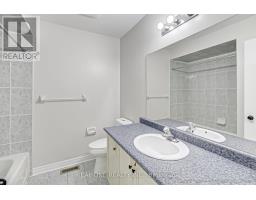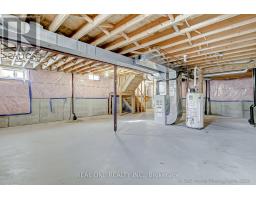15 Zippora Drive Richmond Hill, Ontario L4S 2M6
$1,299,900
Home in the beautiful community of Devonsleigh, walking distance to top-rated Richmond Hill High School. Over half of the basement is above ground, making it easy to create a walk-up basement. 17 ft high ceilings greet you as soon as you walk in, along with brand-new flooring and fresh paint throughout the entire house. Kitchen appliances (2022), washer and dryer (2023), and flooring (2025), kitchen cabinets and countertop are recently updated. The spacious layout is perfect for both family living and entertaining. Walking distance to Yonge St., RHHS, shops, banks, Viva, and scenic trails. Dont miss out on this exceptional opportunity! (id:50886)
Open House
This property has open houses!
2:00 pm
Ends at:4:00 pm
Property Details
| MLS® Number | N11929441 |
| Property Type | Single Family |
| Community Name | Devonsleigh |
| ParkingSpaceTotal | 6 |
Building
| BathroomTotal | 3 |
| BedroomsAboveGround | 3 |
| BedroomsTotal | 3 |
| BasementType | Full |
| ConstructionStyleAttachment | Detached |
| CoolingType | Central Air Conditioning |
| ExteriorFinish | Brick |
| FireplacePresent | Yes |
| FlooringType | Tile, Vinyl, Laminate |
| FoundationType | Block |
| HalfBathTotal | 1 |
| HeatingFuel | Natural Gas |
| HeatingType | Forced Air |
| StoriesTotal | 2 |
| Type | House |
| UtilityWater | Municipal Water |
Parking
| Garage |
Land
| Acreage | No |
| Sewer | Sanitary Sewer |
| SizeDepth | 101 Ft ,1 In |
| SizeFrontage | 32 Ft ,3 In |
| SizeIrregular | 32.25 X 101.11 Ft |
| SizeTotalText | 32.25 X 101.11 Ft |
Rooms
| Level | Type | Length | Width | Dimensions |
|---|---|---|---|---|
| Second Level | Primary Bedroom | 5.08 m | 3.81 m | 5.08 m x 3.81 m |
| Second Level | Bedroom 2 | 3.6 m | 2.67 m | 3.6 m x 2.67 m |
| Second Level | Bedroom 3 | 3.51 m | 3.07 m | 3.51 m x 3.07 m |
| Main Level | Foyer | Measurements not available | ||
| Main Level | Living Room | 6.3 m | 3.43 m | 6.3 m x 3.43 m |
| Main Level | Eating Area | 3.43 m | 2.54 m | 3.43 m x 2.54 m |
| Main Level | Kitchen | 2.77 m | 2.7 m | 2.77 m x 2.7 m |
https://www.realtor.ca/real-estate/27816169/15-zippora-drive-richmond-hill-devonsleigh-devonsleigh
Interested?
Contact us for more information
Monica Zhang
Salesperson
15 Wertheim Court Unit 302
Richmond Hill, Ontario L4B 3H7










