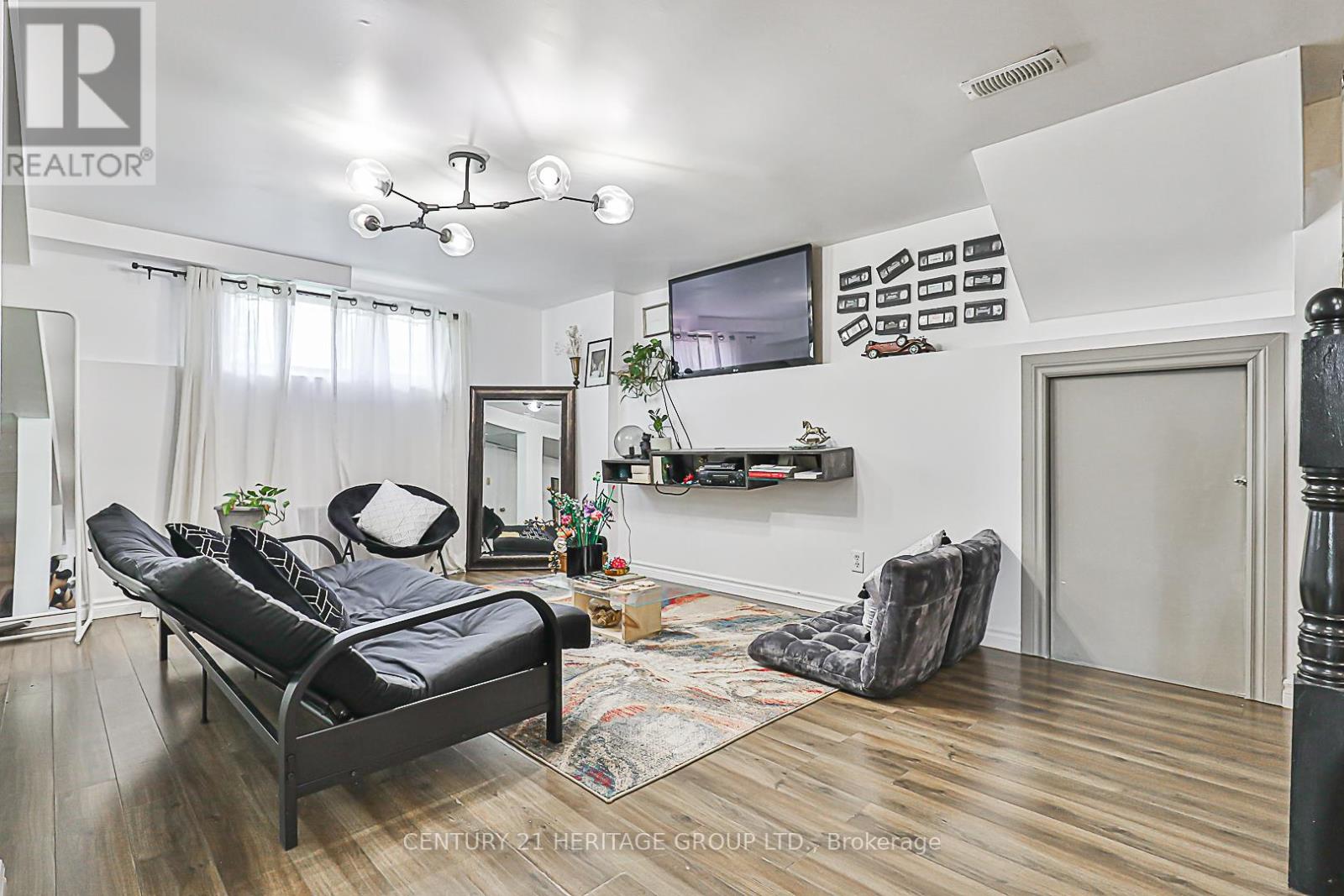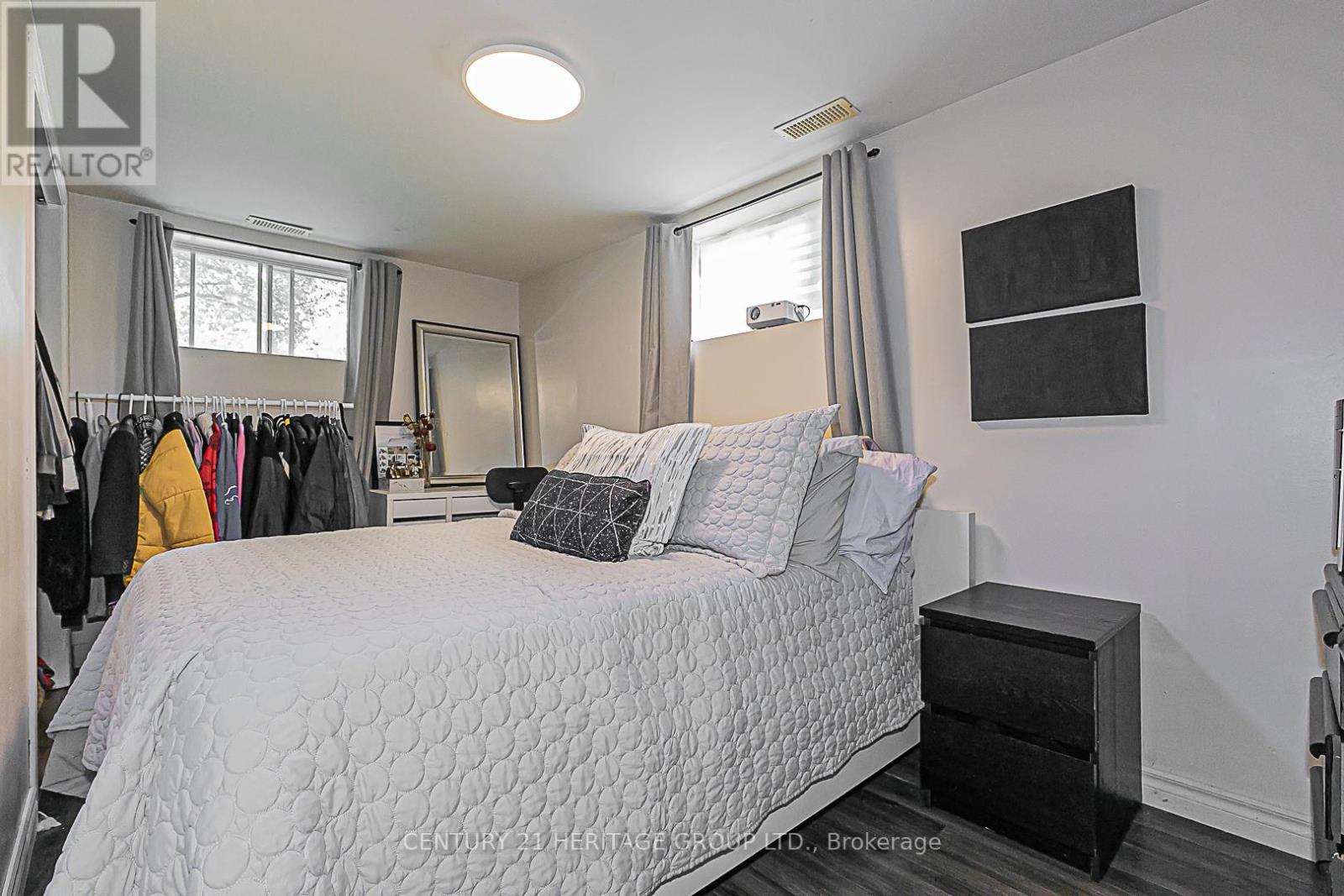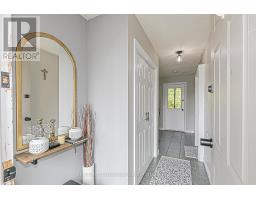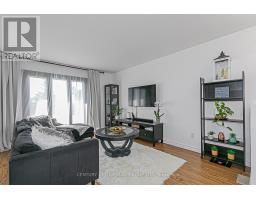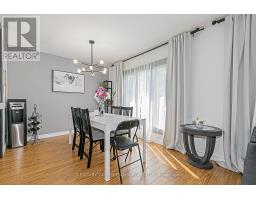150 Bayview Avenue Georgina, Ontario L4P 2S9
$838,800
A TRULY STUNNING LOCATION - This 3+2 bedroom raised bungalow on a large lot nestled in a prime area of Keswick, close to HWY 4043, top schools, parks, shopping and walk to Lake Simcoe. Enjoy the ground level concept accessible to your living room, kitchen, bedrooms and washroom. NEW upgrades include paint, lighting, upgraded appliances, 100% move-in ready. The open concept living space in the basement can be your new office, home theater, paly place for kids or a potential in-law suite. AND after your busy day RELAX and enjoy the nature for those quiet moments in your massive backyard. For investors a great potential to turn into a rental unit. A must to see! **** EXTRAS **** Stainless Stell Gas Stove, Fridge, B/I Dishwasher, Washer and Dryer, Fridge at the Basement, Front Doorbell Camera. (id:50886)
Property Details
| MLS® Number | N10409693 |
| Property Type | Single Family |
| Community Name | Keswick South |
| AmenitiesNearBy | Park, Public Transit, Schools |
| CommunityFeatures | Community Centre |
| Features | Carpet Free, Sump Pump |
| ParkingSpaceTotal | 5 |
Building
| BathroomTotal | 2 |
| BedroomsAboveGround | 3 |
| BedroomsBelowGround | 2 |
| BedroomsTotal | 5 |
| Appliances | Water Heater, Blinds |
| ArchitecturalStyle | Raised Bungalow |
| BasementDevelopment | Finished |
| BasementType | N/a (finished) |
| ConstructionStyleAttachment | Detached |
| CoolingType | Central Air Conditioning |
| ExteriorFinish | Brick, Vinyl Siding |
| FlooringType | Laminate, Ceramic |
| FoundationType | Concrete, Block |
| HeatingFuel | Natural Gas |
| HeatingType | Forced Air |
| StoriesTotal | 1 |
| SizeInterior | 1499.9875 - 1999.983 Sqft |
| Type | House |
| UtilityWater | Municipal Water |
Parking
| Attached Garage |
Land
| Acreage | No |
| LandAmenities | Park, Public Transit, Schools |
| Sewer | Sanitary Sewer |
| SizeDepth | 190 Ft |
| SizeFrontage | 50 Ft |
| SizeIrregular | 50 X 190 Ft |
| SizeTotalText | 50 X 190 Ft|under 1/2 Acre |
| ZoningDescription | Residential |
Rooms
| Level | Type | Length | Width | Dimensions |
|---|---|---|---|---|
| Basement | Bedroom 5 | 3.72 m | 3.2 m | 3.72 m x 3.2 m |
| Basement | Living Room | 6.37 m | 4.43 m | 6.37 m x 4.43 m |
| Basement | Dining Room | 3.14 m | 4.43 m | 3.14 m x 4.43 m |
| Basement | Kitchen | 3.11 m | 2.4 m | 3.11 m x 2.4 m |
| Basement | Bedroom 4 | 4.45 m | 2.43 m | 4.45 m x 2.43 m |
| Ground Level | Dining Room | 3.06 m | 3.63 m | 3.06 m x 3.63 m |
| Ground Level | Living Room | 5.71 m | 4.26 m | 5.71 m x 4.26 m |
| Ground Level | Kitchen | 4.22 m | 3.5 m | 4.22 m x 3.5 m |
| Ground Level | Primary Bedroom | 4.51 m | 3.4 m | 4.51 m x 3.4 m |
| Ground Level | Bedroom 2 | 3.72 m | 292 m | 3.72 m x 292 m |
| Ground Level | Bedroom 3 | 3.44 m | 2.9 m | 3.44 m x 2.9 m |
Utilities
| Cable | Installed |
| Sewer | Installed |
https://www.realtor.ca/real-estate/27621566/150-bayview-avenue-georgina-keswick-south-keswick-south
Interested?
Contact us for more information
Heidi Cabuyao
Salesperson
17035 Yonge St. Suite 100
Newmarket, Ontario L3Y 5Y1




















