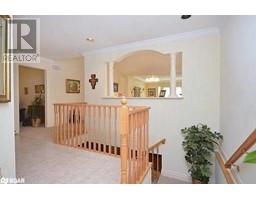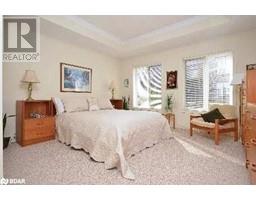150 Bella Vista Trail Unit# 28 Alliston, Ontario L9R 2G8
$599,900Maintenance, Insurance, Common Area Maintenance, Landscaping, Property Management, Water, Parking
$640 Monthly
Maintenance, Insurance, Common Area Maintenance, Landscaping, Property Management, Water, Parking
$640 MonthlyWelcome to 150 Bella Vista! This 'sezanne' bungalow is nestled on a quiet street in the heart of the highly sought-after Briar Hills adult lifestyle community! With two bedrooms & two bathrooms this home will not disappoint! Boasting a main level primary bedroom, an all brick exterior, two gas fireplaces, a back deck for the BBQ, private driveway parking and an attached garage. You don't want to miss it! (id:50886)
Property Details
| MLS® Number | 40676326 |
| Property Type | Single Family |
| AmenitiesNearBy | Golf Nearby, Hospital, Schools, Shopping |
| CommunityFeatures | Community Centre |
| EquipmentType | Water Heater |
| Features | Ravine, Conservation/green Belt, Industrial Mall/subdivision, Automatic Garage Door Opener |
| ParkingSpaceTotal | 3 |
| RentalEquipmentType | Water Heater |
Building
| BathroomTotal | 2 |
| BedroomsAboveGround | 1 |
| BedroomsBelowGround | 1 |
| BedroomsTotal | 2 |
| Appliances | Dishwasher, Dryer, Refrigerator, Stove, Washer, Microwave Built-in, Window Coverings, Garage Door Opener |
| BasementDevelopment | Finished |
| BasementType | Full (finished) |
| ConstructedDate | 2006 |
| ConstructionStyleAttachment | Semi-detached |
| CoolingType | Central Air Conditioning |
| ExteriorFinish | Brick |
| FoundationType | Poured Concrete |
| HeatingType | Forced Air |
| StoriesTotal | 1 |
| SizeInterior | 1313 Sqft |
| Type | House |
| UtilityWater | Municipal Water |
Parking
| Attached Garage |
Land
| Acreage | No |
| LandAmenities | Golf Nearby, Hospital, Schools, Shopping |
| LandscapeFeatures | Lawn Sprinkler |
| Sewer | Municipal Sewage System |
| SizeTotalText | Unknown |
| ZoningDescription | Csr |
Rooms
| Level | Type | Length | Width | Dimensions |
|---|---|---|---|---|
| Lower Level | 4pc Bathroom | Measurements not available | ||
| Lower Level | Office | 10'10'' x 8'6'' | ||
| Lower Level | Bedroom | 10'2'' x 9'2'' | ||
| Lower Level | Recreation Room | 26'8'' x 13'2'' | ||
| Main Level | 5pc Bathroom | Measurements not available | ||
| Main Level | Primary Bedroom | 18'4'' x 14'3'' | ||
| Main Level | Den | 10'4'' x 7'9'' | ||
| Main Level | Kitchen | 18'12'' x 9'1'' | ||
| Main Level | Dining Room | 13'5'' x 11'1'' | ||
| Main Level | Living Room | 11'2'' x 11'1'' |
Utilities
| Natural Gas | Available |
https://www.realtor.ca/real-estate/27655204/150-bella-vista-trail-unit-28-alliston
Interested?
Contact us for more information
David Clarke
Salesperson
63 Collier Street
Barrie, Ontario L4M 1G7
Scott Cooper
Broker
63 Collier Street
Barrie, Ontario L4M 1G7



















