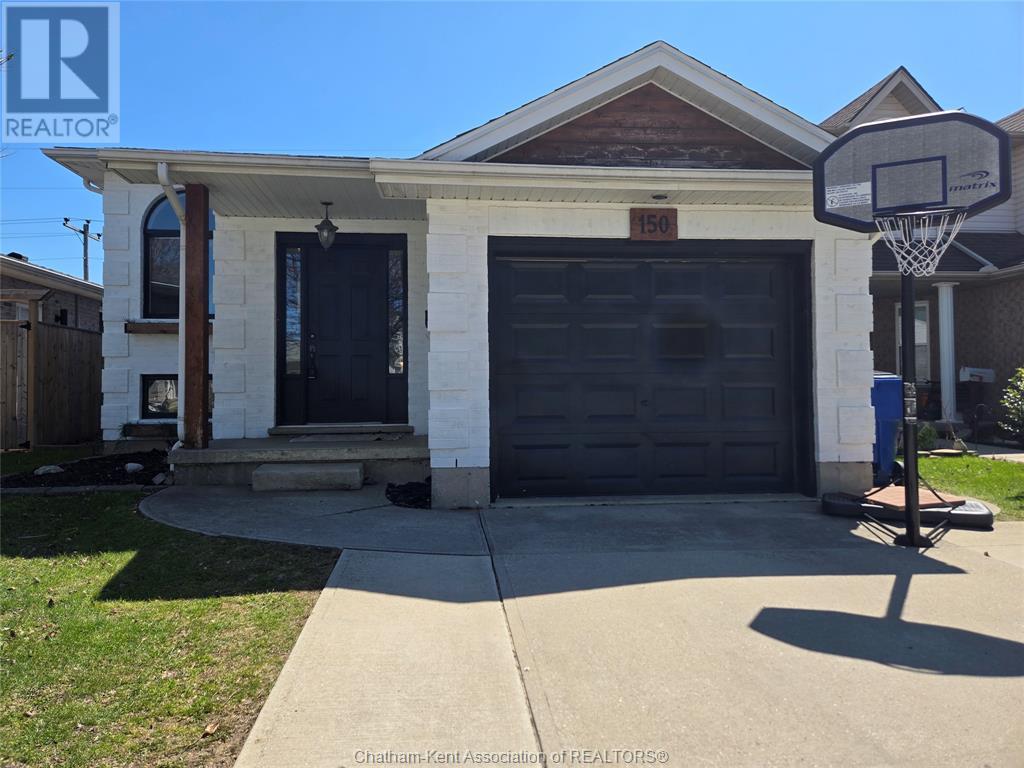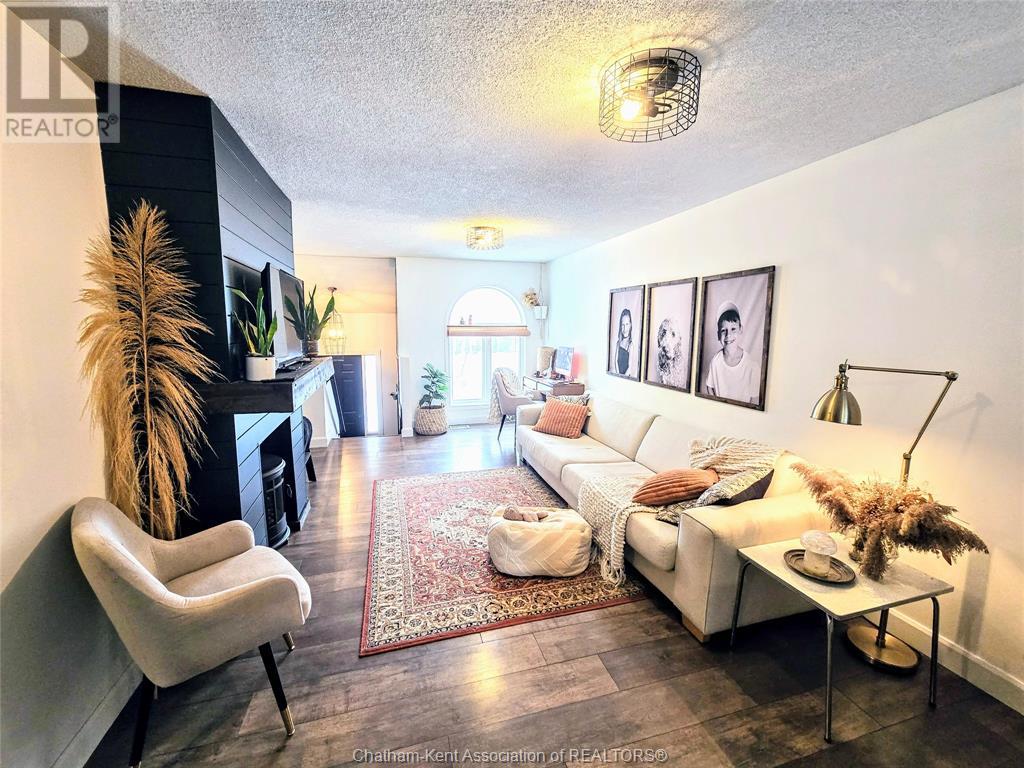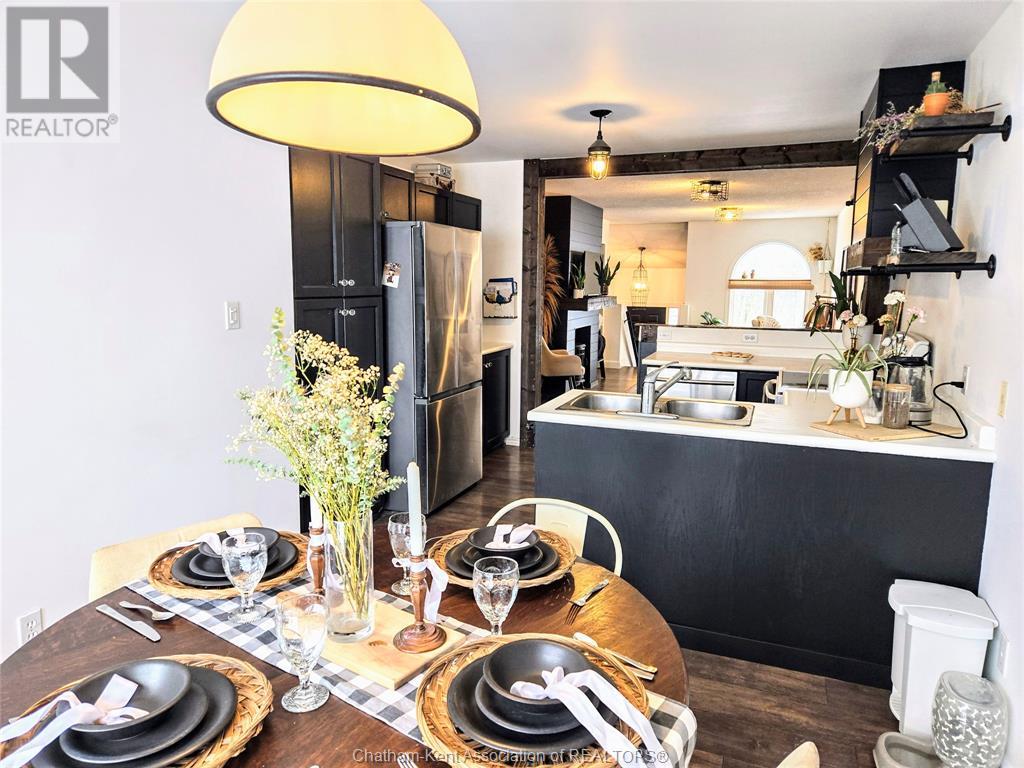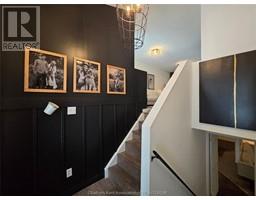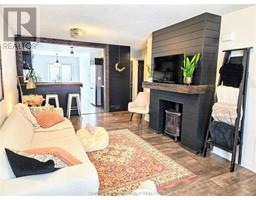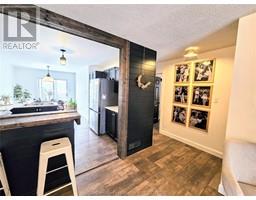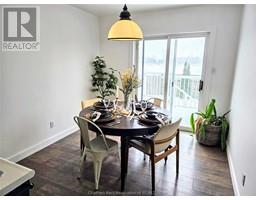150 Bristol Drive Chatham, Ontario N7M 6K8
$499,999
Class and charm exquisitely combine to create this modern farmhouse beauty!!! With 5 bedrooms and 2 full baths, style has not sacrificed space OR functionality. Every touch of this home has been thoughtfully and carefully curated to maximize comfort, cultivate creativity, and keep the whole family content. Cozy up with your favourite creatures in front of one of 2 fireplaces and celebrate soon to arrive summer nights outdoors under your string light laced cabana. A fully finished basement offers a rustic wet bar for entertaining and extra space to accommodate friends and family year round. PLUS brand new furnace and A/C purchased just last year will ensure ease of comfortability, whatever the weather!! Your families dream home awaits at 150 Bristol Drive...come see yourselves here! (id:50886)
Open House
This property has open houses!
1:00 pm
Ends at:3:00 pm
4:00 pm
Ends at:6:00 pm
Property Details
| MLS® Number | 25001929 |
| Property Type | Single Family |
| Features | Double Width Or More Driveway, Concrete Driveway |
Building
| Bathroom Total | 2 |
| Bedrooms Above Ground | 3 |
| Bedrooms Below Ground | 2 |
| Bedrooms Total | 5 |
| Appliances | Dishwasher, Dryer, Stove, Washer |
| Architectural Style | Raised Ranch |
| Constructed Date | 1997 |
| Construction Style Attachment | Detached |
| Exterior Finish | Aluminum/vinyl, Brick |
| Fireplace Fuel | Electric |
| Fireplace Present | Yes |
| Fireplace Type | Insert |
| Flooring Type | Carpeted, Laminate |
| Foundation Type | Concrete |
| Heating Fuel | Natural Gas |
| Heating Type | Forced Air, Furnace |
| Type | House |
Parking
| Attached Garage | |
| Garage |
Land
| Acreage | No |
| Size Irregular | 34.14x121.98 |
| Size Total Text | 34.14x121.98|under 1/4 Acre |
| Zoning Description | Rl5 |
Rooms
| Level | Type | Length | Width | Dimensions |
|---|---|---|---|---|
| Lower Level | 3pc Bathroom | 11 ft | 11 ft x Measurements not available | |
| Lower Level | Bedroom | Measurements not available | ||
| Lower Level | Bedroom | Measurements not available | ||
| Lower Level | Kitchen | Measurements not available | ||
| Lower Level | Living Room | Measurements not available | ||
| Main Level | 3pc Bathroom | Measurements not available | ||
| Main Level | Bedroom | Measurements not available | ||
| Main Level | Bedroom | 9 ft | Measurements not available x 9 ft | |
| Main Level | Bedroom | 12 ft ,11 in | 9 ft | 12 ft ,11 in x 9 ft |
| Main Level | Dining Room | 10 ft ,3 in | 10 ft ,3 in x Measurements not available | |
| Main Level | Kitchen | Measurements not available | ||
| Main Level | Living Room | Measurements not available | ||
| Main Level | Foyer | 4 ft ,2 in | Measurements not available x 4 ft ,2 in |
https://www.realtor.ca/real-estate/27869133/150-bristol-drive-chatham
Contact Us
Contact us for more information
Kat Strain
Sales Person
419 St. Clair St.
Chatham, Ontario N7L 3K4
(519) 351-1381
(877) 857-3878
(519) 360-9111
www.realtyconnects.ca/
Karissa Strain
Sales Person
419 St. Clair St.
Chatham, Ontario N7L 3K4
(519) 351-1381
(877) 857-3878
(519) 360-9111
www.realtyconnects.ca/

