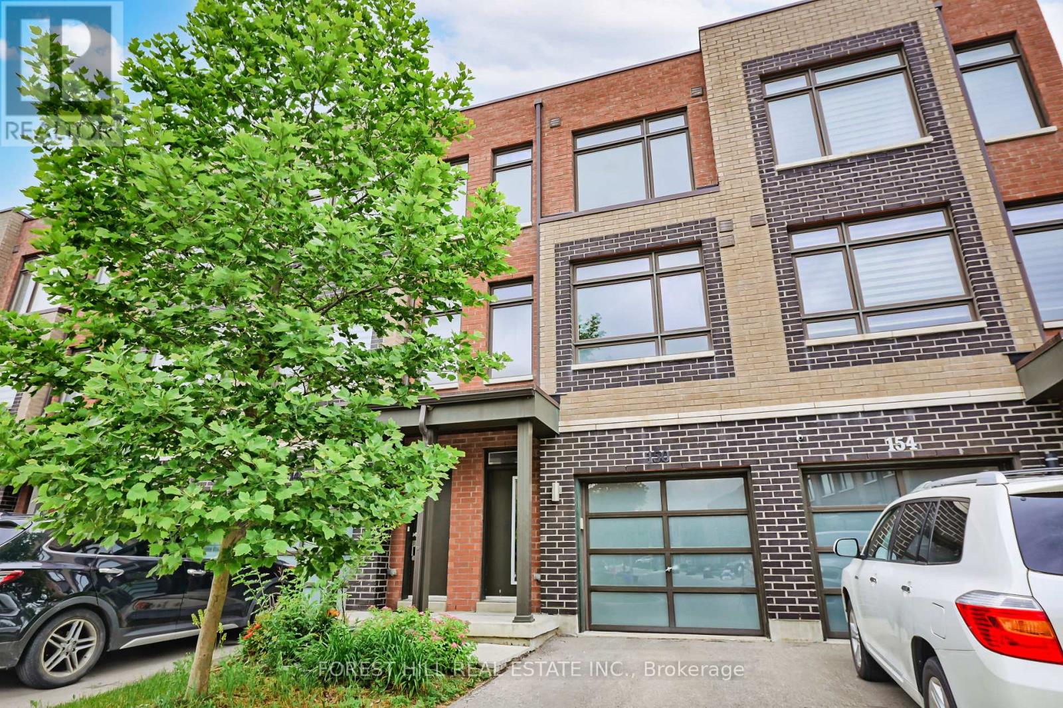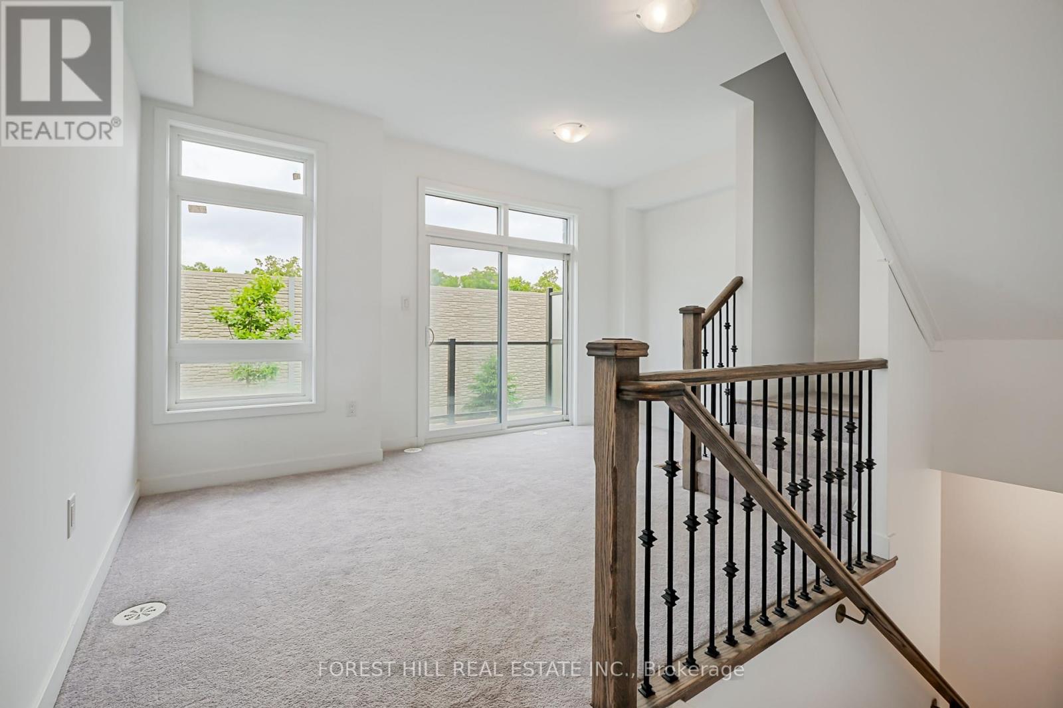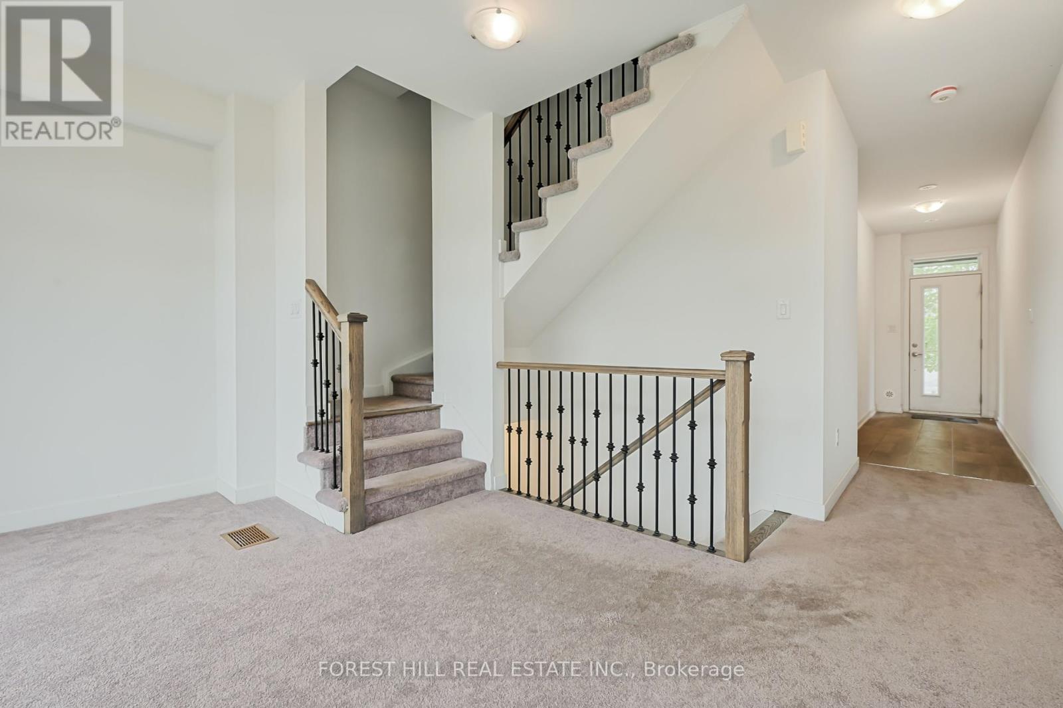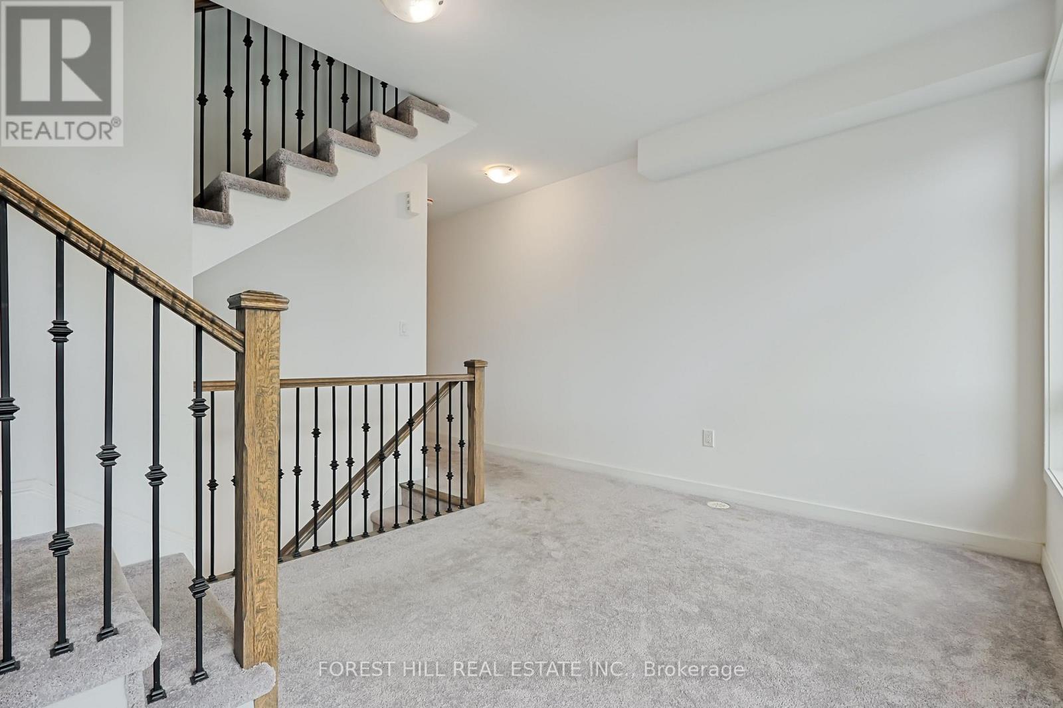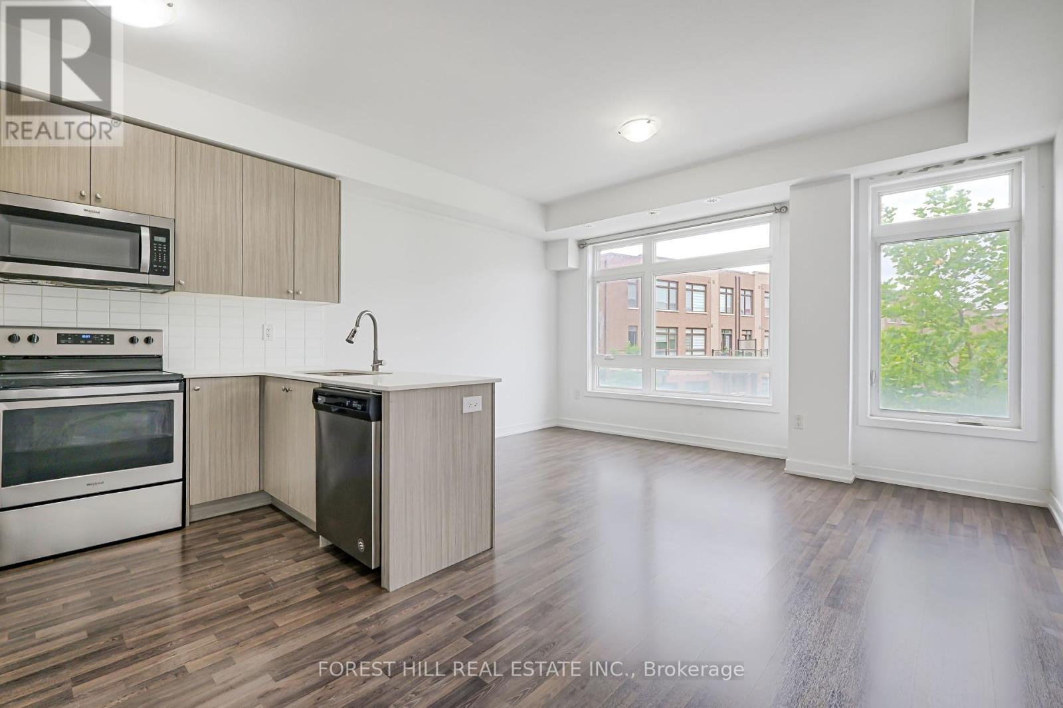150 Dalhousie Street Vaughan, Ontario L4L 0L7
$699,000Maintenance, Parcel of Tied Land
$156 Monthly
Maintenance, Parcel of Tied Land
$156 MonthlyWelcome To 150 Dalhousie St, A Modern 4-Level, 3 Bedroom Townhouse In The City Of Vaughan. 1,755 SQFT Of Finished Living Space With Large Windows Making Every Room Feel Bright And Sunny! Parking For 2 Cars With A Garage That Opens To The Foyer. The Ground Floor Family Room Features A Walkout To The Deck, Perfect For Entertaining. The Second-Floor Kitchen Includes A Quartz Countertop, Double Sink, And Tile Backsplash. The Primary Bedroom Is South-Facing And Includes A 4PC Ensuite Bath. The Lower Level Recreation Room Features A Walkout To The Yard. Steps To Ravine, Parks And Public Transit. (id:50886)
Property Details
| MLS® Number | N12241691 |
| Property Type | Single Family |
| Community Name | Vaughan Grove |
| Amenities Near By | Public Transit, Park |
| Features | Ravine |
| Parking Space Total | 2 |
Building
| Bathroom Total | 2 |
| Bedrooms Above Ground | 3 |
| Bedrooms Total | 3 |
| Appliances | Dishwasher, Dryer, Microwave, Stove, Washer, Refrigerator |
| Basement Development | Finished |
| Basement Features | Walk Out |
| Basement Type | N/a (finished) |
| Construction Style Attachment | Attached |
| Cooling Type | Central Air Conditioning |
| Exterior Finish | Brick |
| Flooring Type | Tile, Carpeted, Laminate |
| Foundation Type | Concrete |
| Heating Fuel | Natural Gas |
| Heating Type | Forced Air |
| Stories Total | 3 |
| Size Interior | 1,100 - 1,500 Ft2 |
| Type | Row / Townhouse |
| Utility Water | Municipal Water |
Parking
| Attached Garage | |
| Garage |
Land
| Acreage | No |
| Land Amenities | Public Transit, Park |
| Sewer | Sanitary Sewer |
| Size Depth | 43 Ft |
| Size Frontage | 15 Ft ,7 In |
| Size Irregular | 15.6 X 43 Ft |
| Size Total Text | 15.6 X 43 Ft |
Rooms
| Level | Type | Length | Width | Dimensions |
|---|---|---|---|---|
| Second Level | Kitchen | 2.9 m | 2.2 m | 2.9 m x 2.2 m |
| Second Level | Living Room | 4.5 m | 5 m | 4.5 m x 5 m |
| Second Level | Dining Room | 4.5 m | 5 m | 4.5 m x 5 m |
| Second Level | Bedroom 3 | 4.5 m | 2.1 m | 4.5 m x 2.1 m |
| Third Level | Bedroom 2 | 3.1 m | 3 m | 3.1 m x 3 m |
| Third Level | Primary Bedroom | 4.5 m | 3 m | 4.5 m x 3 m |
| Basement | Recreational, Games Room | 3.1 m | 4.4 m | 3.1 m x 4.4 m |
| Flat | Foyer | 1.3 m | 6 m | 1.3 m x 6 m |
| Flat | Family Room | 4.7 m | 4.1 m | 4.7 m x 4.1 m |
https://www.realtor.ca/real-estate/28513069/150-dalhousie-street-vaughan-vaughan-grove-vaughan-grove
Contact Us
Contact us for more information
Francesco Porretta
Broker
(416) 434-1117
www.porrettagroup.com/
www.facebook.com/ThePorrettaGroup
www.linkedin.com/in/francesco-porretta-26520036/
441 Spadina Road
Toronto, Ontario M5P 2W3
(416) 488-2875
(416) 488-2694
www.foresthill.com/
Lina Porretta
Broker
(416) 459-5223
www.porrettagroup.com/
www.facebook.com/theporrettagroup
twitter.com/porrettagroup
www.linkedin.com/in/linaporretta/
441 Spadina Road
Toronto, Ontario M5P 2W3
(416) 488-2875
(416) 488-2694
www.foresthill.com/

